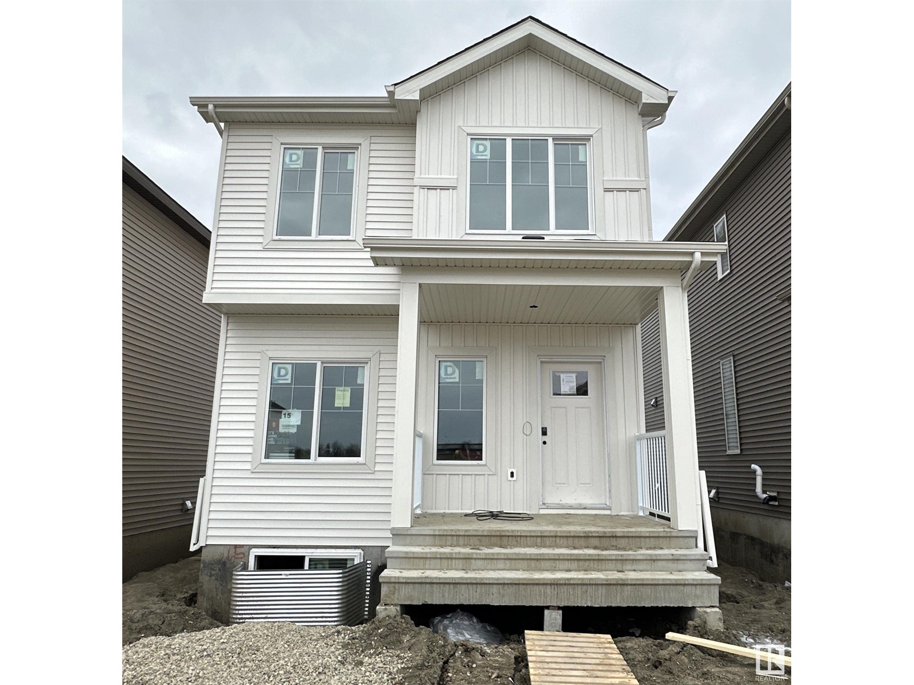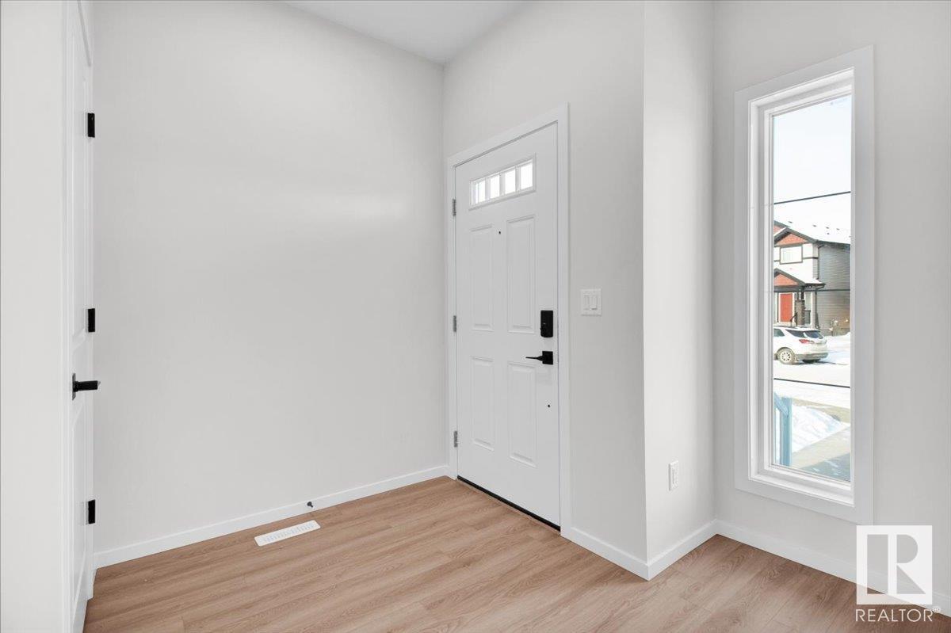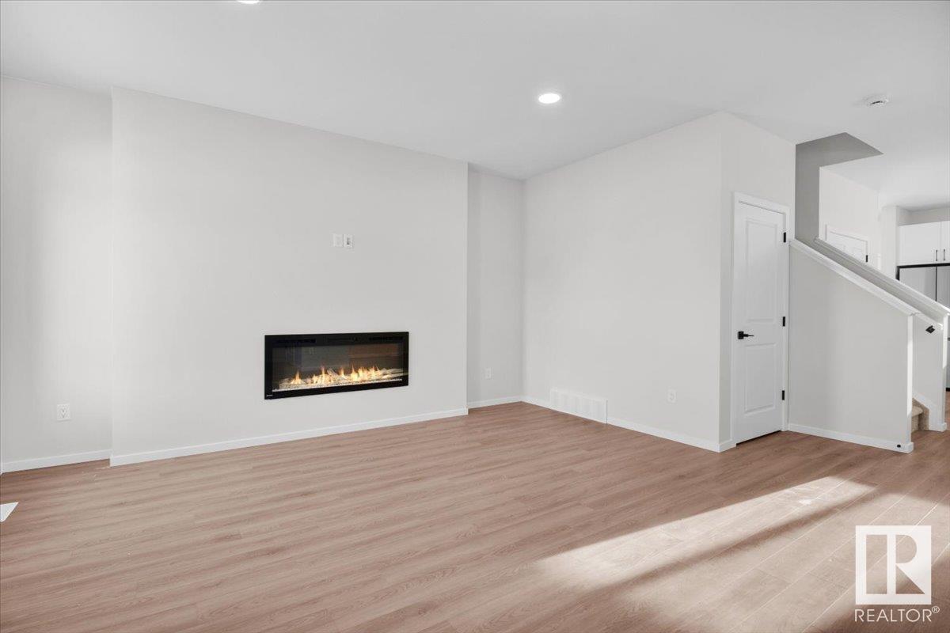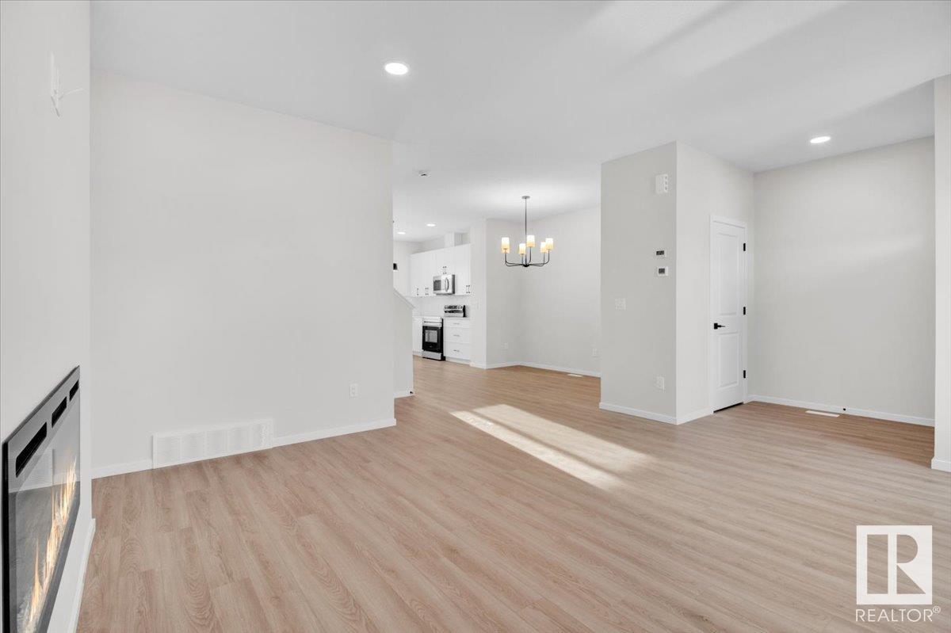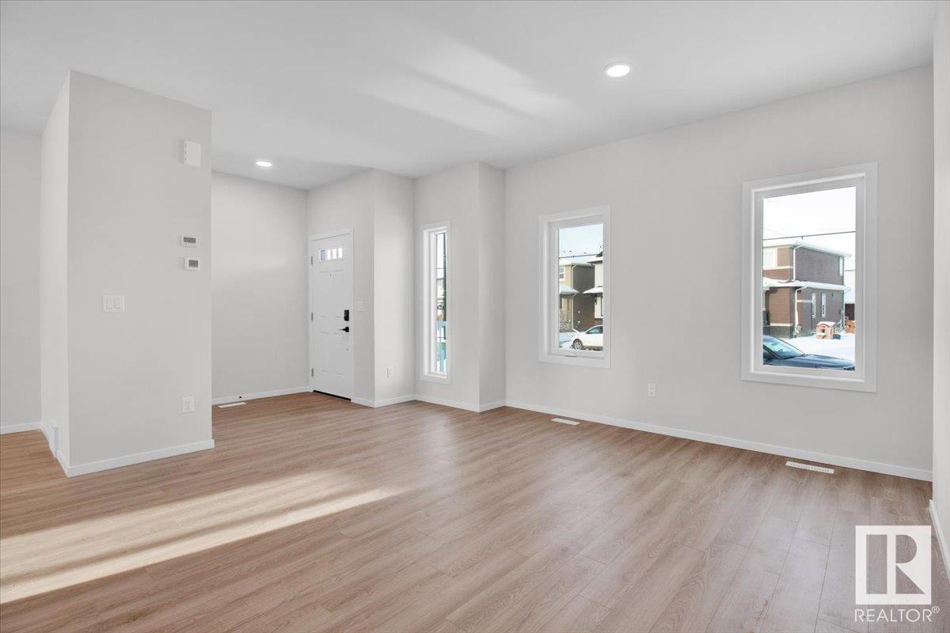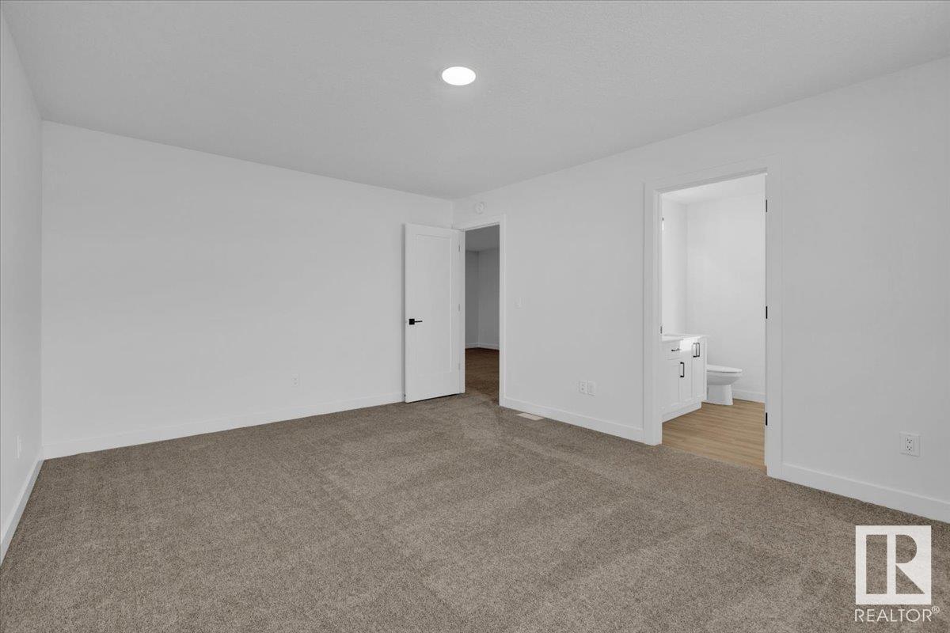15 Eton Li Spruce Grove, Alberta T7X 4B7
Interested?
Contact us for more information

Jay Lewis
Associate
(780) 481-1144
$449,000
This beautiful 2-storey home in Spruce Grove offers a bright, open-concept main floor with vinyl plank flooring and triple pane vinyl windows throughout. The living room provides a cozy electric fireplace. The spacious kitchen comes equipped with all appliances, and a convenient 2-pc bath is tucked nearby. At the back door, there is a functional mudroom with a bench and cubbies. Upstairs, you'll find a versatile bonus room, 2 bedrooms, a 4-pc bath, and a laundry area. The primary bedroom features a 5-pc ensuite with dual sinks and a large walk-in closet. Enjoy the convenience of a separate side entrance to the basement. Where comfort meets convenience - this newly built home has it all! *Photos are representative* (id:43352)
Property Details
| MLS® Number | E4434540 |
| Property Type | Single Family |
| Neigbourhood | Easton |
| Amenities Near By | Playground, Schools, Shopping |
| Features | Park/reserve, No Animal Home, No Smoking Home |
Building
| Bathroom Total | 3 |
| Bedrooms Total | 3 |
| Amenities | Ceiling - 9ft, Vinyl Windows |
| Appliances | Dishwasher, Microwave Range Hood Combo, Refrigerator, Stove |
| Basement Development | Unfinished |
| Basement Type | Full (unfinished) |
| Constructed Date | 2025 |
| Construction Style Attachment | Detached |
| Fire Protection | Smoke Detectors |
| Fireplace Fuel | Electric |
| Fireplace Present | Yes |
| Fireplace Type | Insert |
| Half Bath Total | 1 |
| Heating Type | Forced Air |
| Stories Total | 2 |
| Size Interior | 1708 Sqft |
| Type | House |
Parking
| Parking Pad |
Land
| Acreage | No |
| Land Amenities | Playground, Schools, Shopping |
| Size Irregular | 284.28 |
| Size Total | 284.28 M2 |
| Size Total Text | 284.28 M2 |
Rooms
| Level | Type | Length | Width | Dimensions |
|---|---|---|---|---|
| Main Level | Living Room | 2.91 m | 4.76 m | 2.91 m x 4.76 m |
| Main Level | Dining Room | 4.22 m | 2.25 m | 4.22 m x 2.25 m |
| Main Level | Kitchen | 3.51 m | 4.25 m | 3.51 m x 4.25 m |
| Upper Level | Primary Bedroom | 4.3 m | 3.02 m | 4.3 m x 3.02 m |
| Upper Level | Bedroom 2 | 2.81 m | 2.87 m | 2.81 m x 2.87 m |
| Upper Level | Bedroom 3 | 2.86 m | 2.83 m | 2.86 m x 2.83 m |
| Upper Level | Bonus Room | 3.47 m | 3.51 m | 3.47 m x 3.51 m |
https://www.realtor.ca/real-estate/28260965/15-eton-li-spruce-grove-easton

