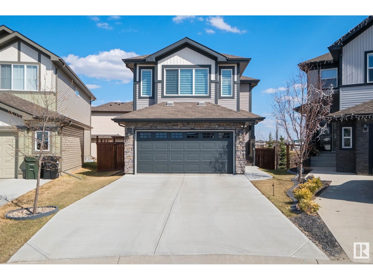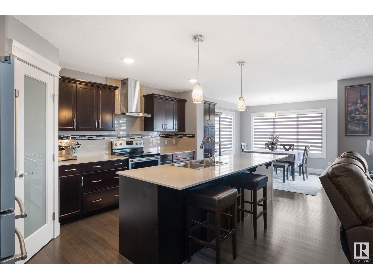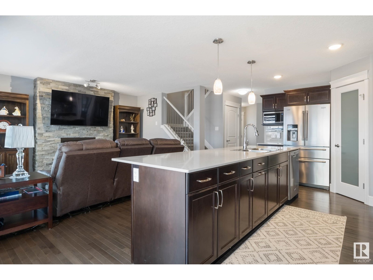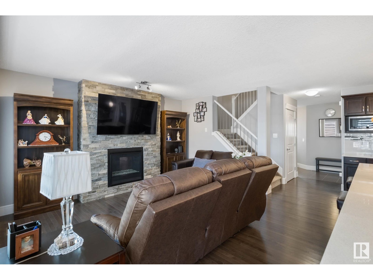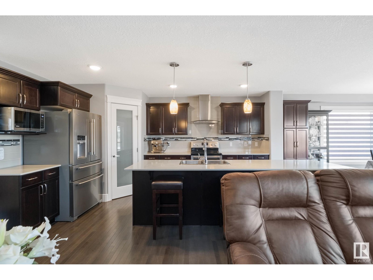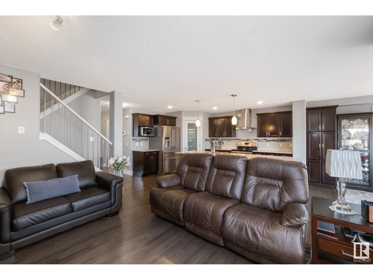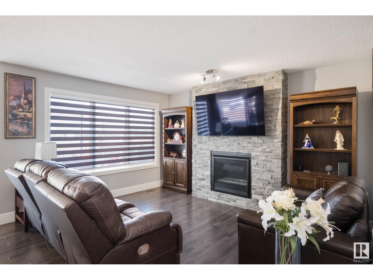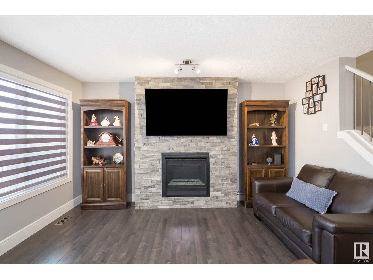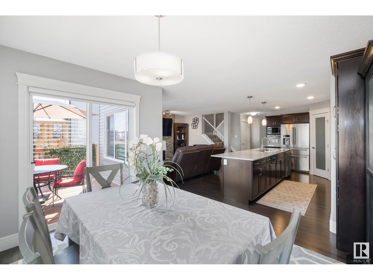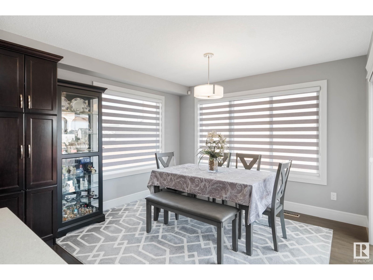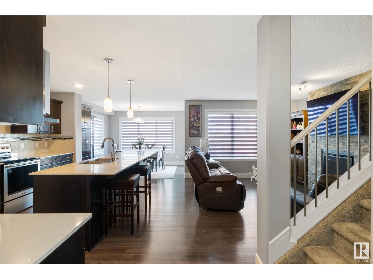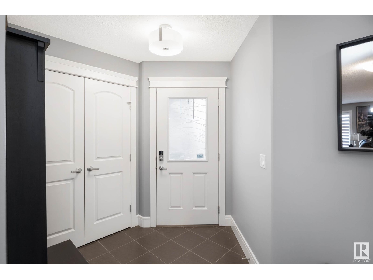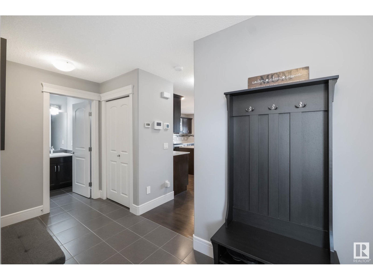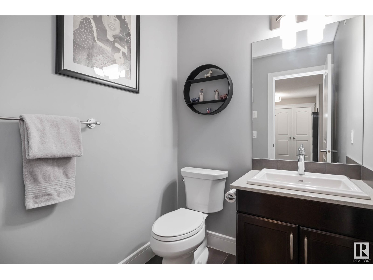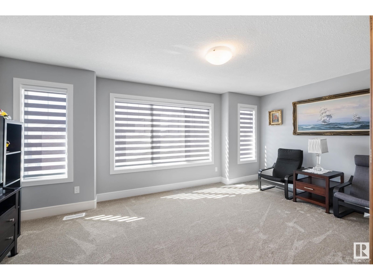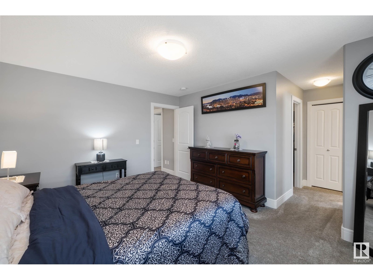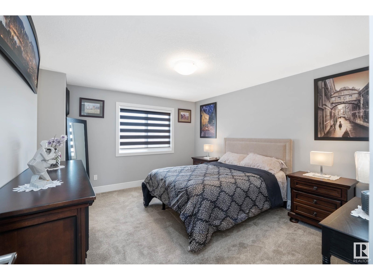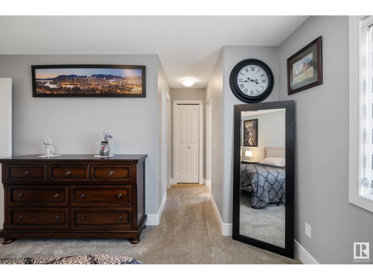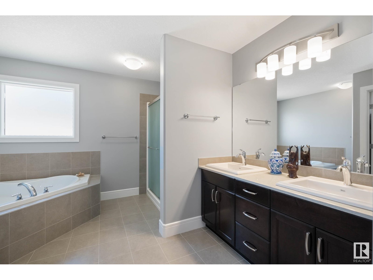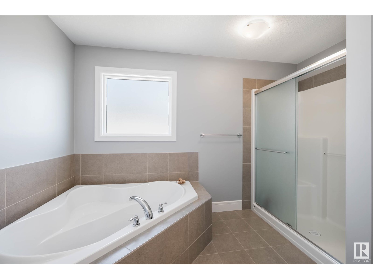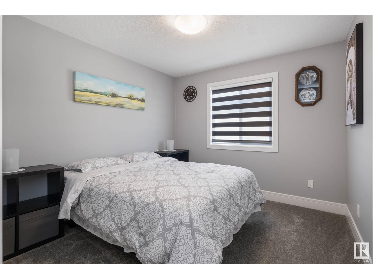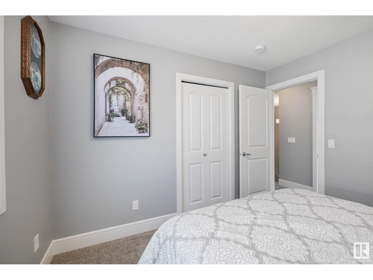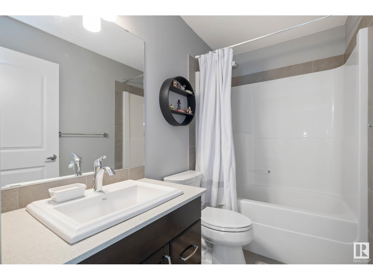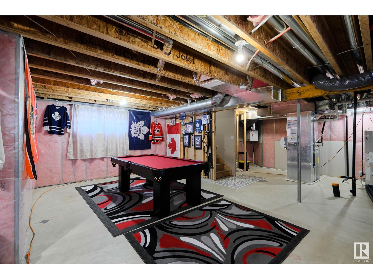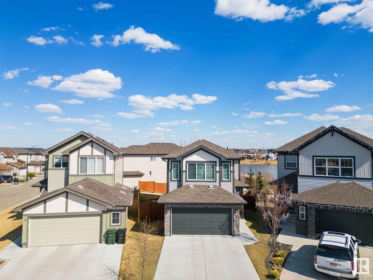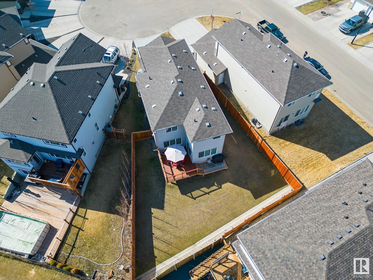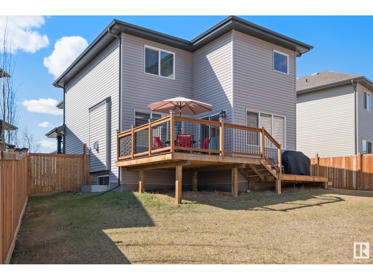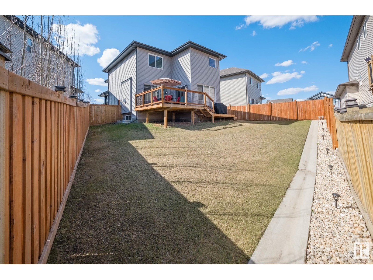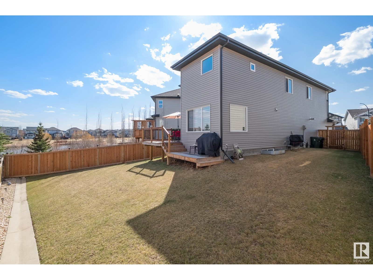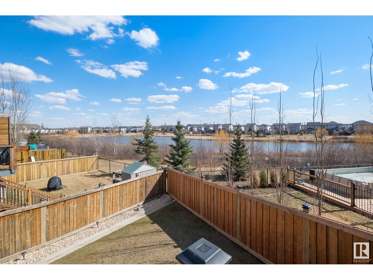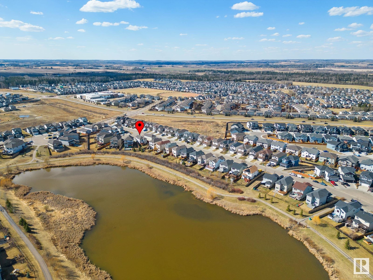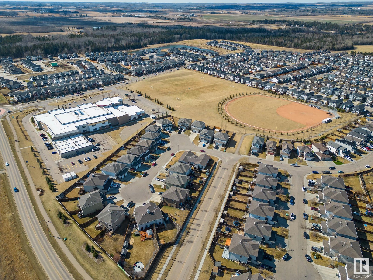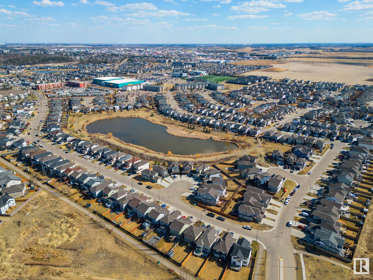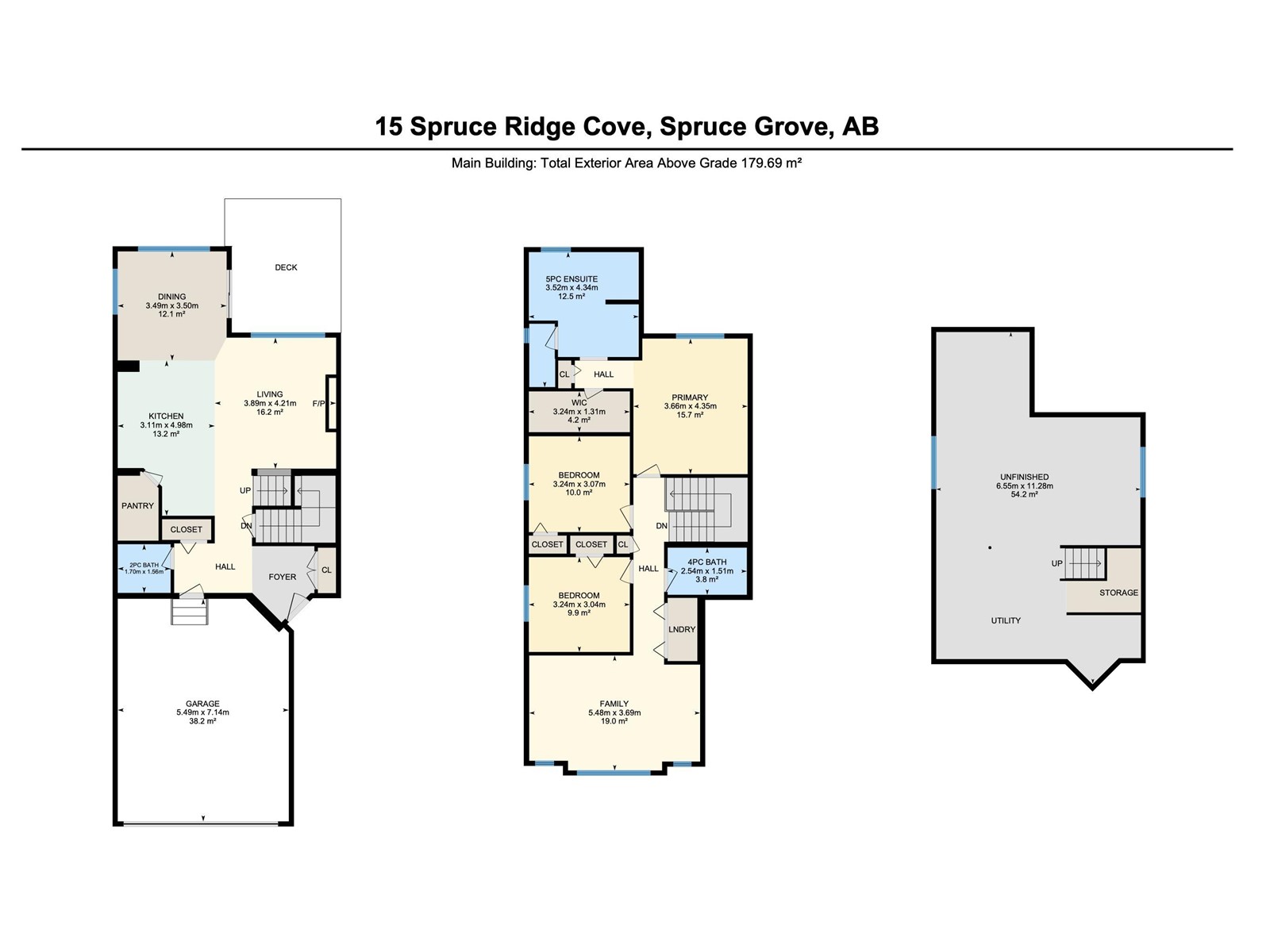15 Spruce Ridge Cv Spruce Grove, Alberta T7X 0S5
Interested?
Contact us for more information

Christy M. Cantera
Associate
(780) 439-7248
https://www.linkedin.com/in/christy-cantera-19b11741/

Sheri Lukawesky
Associate
(780) 439-7248
christycantera.com/
https://www.facebook.com/christycanterarealty
$554,900
MUST SEE HOME IN HEART OF SPRUCE GROVE. Nestled in the scenic community of Spruce Ridge is this impressive 2 storey home on quiet cul de sac, showcasing 3 bdrms, 2.5 baths & SPECTACULAR VIEWS OF BACK POND & RESERVE on hard-to-find pie shaped lot. NUMEROUS UPDATES: CARPET, BLINDS THROUGHOUT, FRESH PAINT, CENTRAL AC & HEATED GARAGE. Welcoming foyer transitions to impressive great room with focal point on kitchen boasting oversized centre island, upscale SS appliances,corner pantry, abundance of espresso cabinetry, quartz countertops, dining nook & cozy living room with feature wall stone GAS fireplace (RECENTLY DONE). A few steps up & family room greats you with array of natural light. Owners suite is complimented with luxurious 5pc ensuite w/private stall & WIC. 2 additional spacious bedrooms, laundry room & 4pc bath. Unfinished basement awaits your personal touch & homes plenty of storage. Fully fenced, landscaped & 2-tiered deck with views of amazing landscape. Perfect family home & ready to welcome you (id:43352)
Property Details
| MLS® Number | E4383777 |
| Property Type | Single Family |
| Neigbourhood | Spruce Ridge |
| Amenities Near By | Golf Course, Playground, Public Transit, Schools, Shopping |
| Community Features | Lake Privileges |
| Features | Cul-de-sac, Private Setting, See Remarks, Flat Site, No Back Lane, Environmental Reserve, Level |
| Parking Space Total | 4 |
| Structure | Deck |
| Water Front Type | Waterfront On Lake |
Building
| Bathroom Total | 3 |
| Bedrooms Total | 3 |
| Amenities | Ceiling - 9ft, Vinyl Windows |
| Appliances | Alarm System, Dishwasher, Dryer, Garage Door Opener Remote(s), Garage Door Opener, Hood Fan, Refrigerator, Stove, Washer, Window Coverings |
| Basement Development | Unfinished |
| Basement Type | Full (unfinished) |
| Constructed Date | 2017 |
| Construction Style Attachment | Detached |
| Cooling Type | Central Air Conditioning |
| Fire Protection | Smoke Detectors |
| Fireplace Fuel | Gas |
| Fireplace Present | Yes |
| Fireplace Type | Insert |
| Half Bath Total | 1 |
| Heating Type | Forced Air |
| Stories Total | 2 |
| Size Interior | 179.69 M2 |
| Type | House |
Parking
| Attached Garage | |
| Heated Garage | |
| Oversize |
Land
| Acreage | No |
| Fence Type | Fence |
| Land Amenities | Golf Course, Playground, Public Transit, Schools, Shopping |
| Size Irregular | 476.59 |
| Size Total | 476.59 M2 |
| Size Total Text | 476.59 M2 |
Rooms
| Level | Type | Length | Width | Dimensions |
|---|---|---|---|---|
| Main Level | Living Room | 3.89 m | 4.21 m | 3.89 m x 4.21 m |
| Main Level | Dining Room | 3.49 m | 3.5 m | 3.49 m x 3.5 m |
| Main Level | Kitchen | 3.11 m | 4.98 m | 3.11 m x 4.98 m |
| Upper Level | Primary Bedroom | 3.66 m | 4.35 m | 3.66 m x 4.35 m |
| Upper Level | Bedroom 2 | 3.24 m | 3.04 m | 3.24 m x 3.04 m |
| Upper Level | Bedroom 3 | 3.24 m | 3.07 m | 3.24 m x 3.07 m |
| Upper Level | Bonus Room | 5.48 m | 3.69 m | 5.48 m x 3.69 m |
https://www.realtor.ca/real-estate/26798859/15-spruce-ridge-cv-spruce-grove-spruce-ridge

