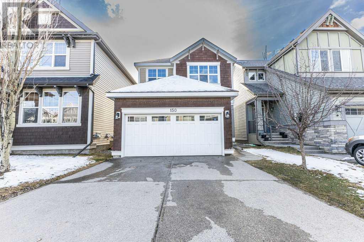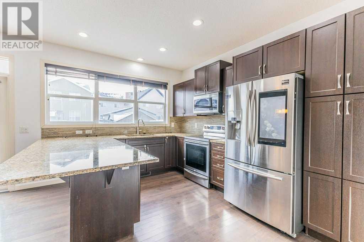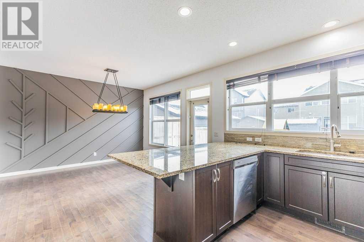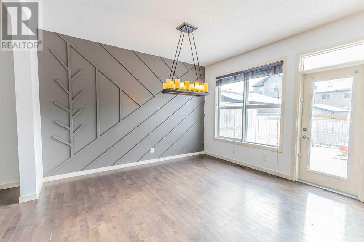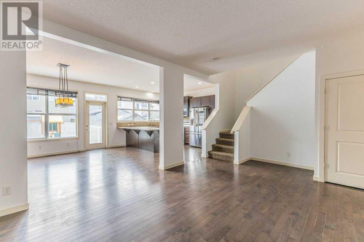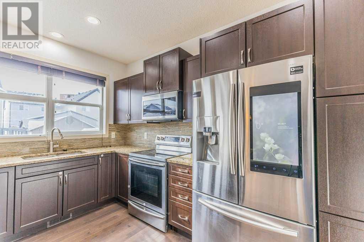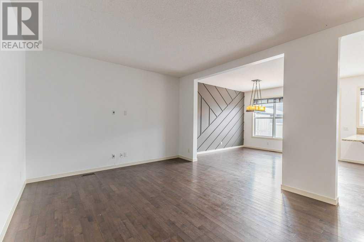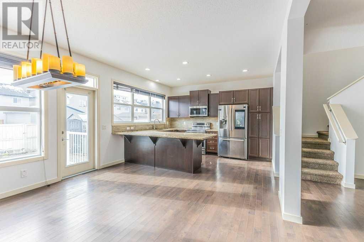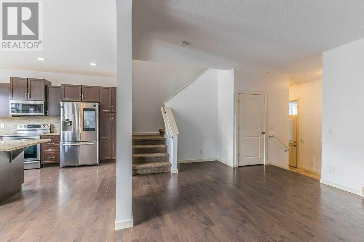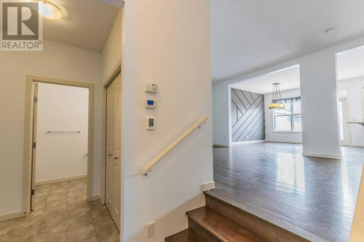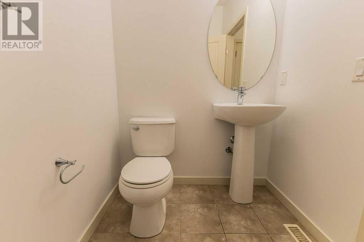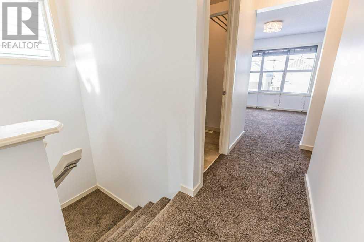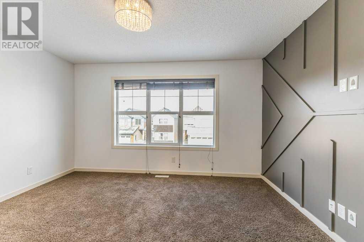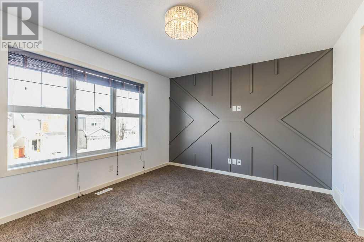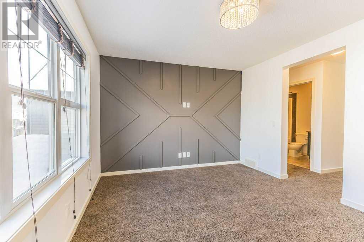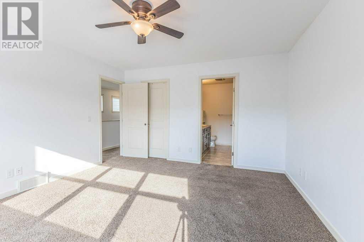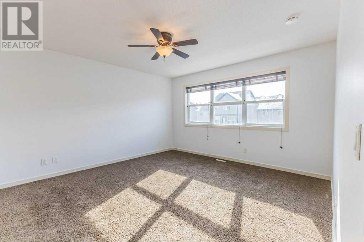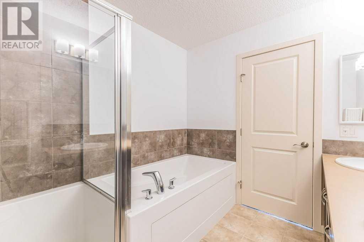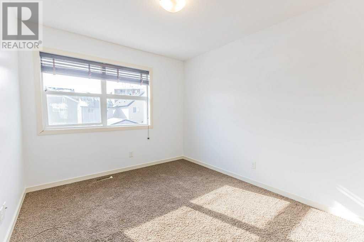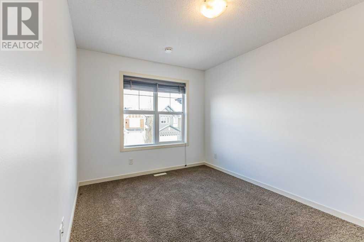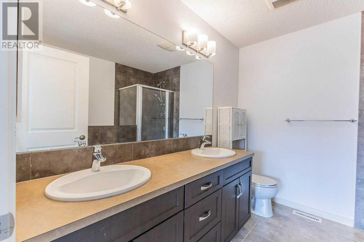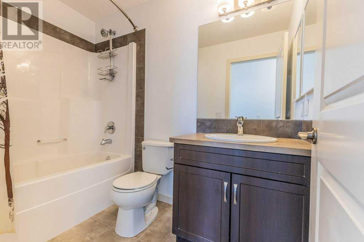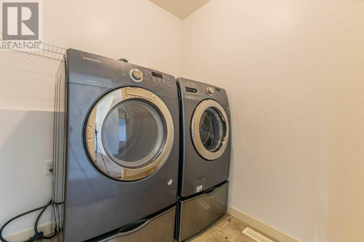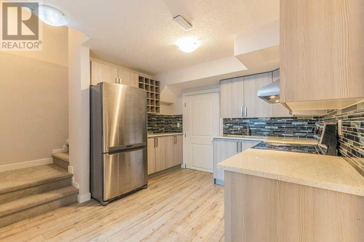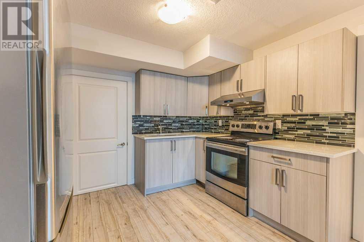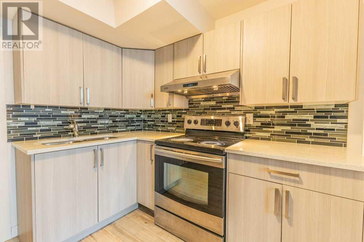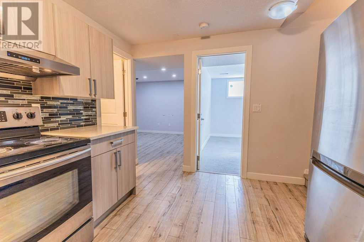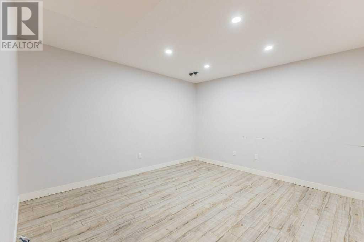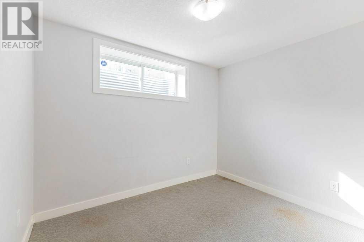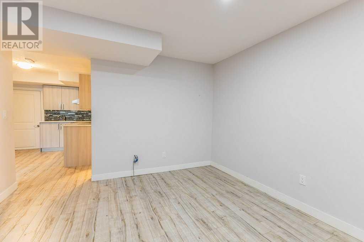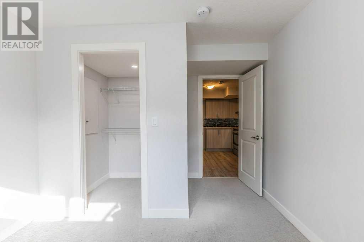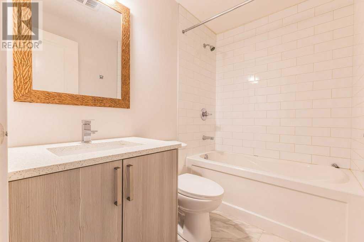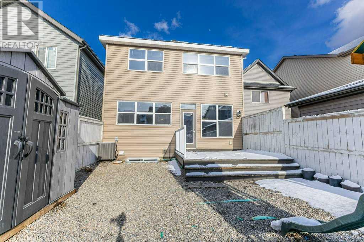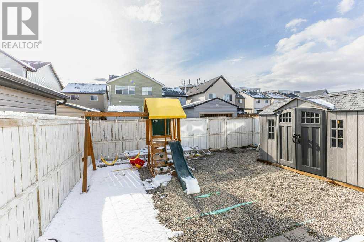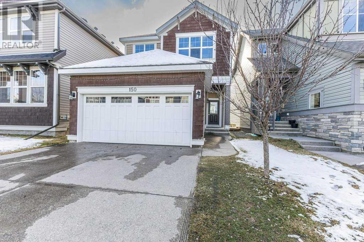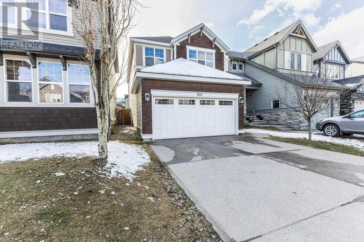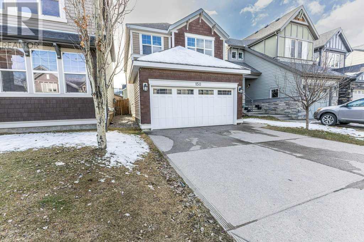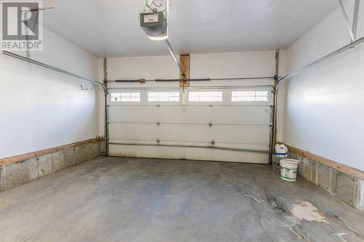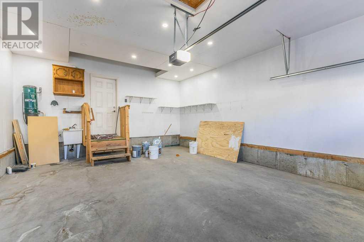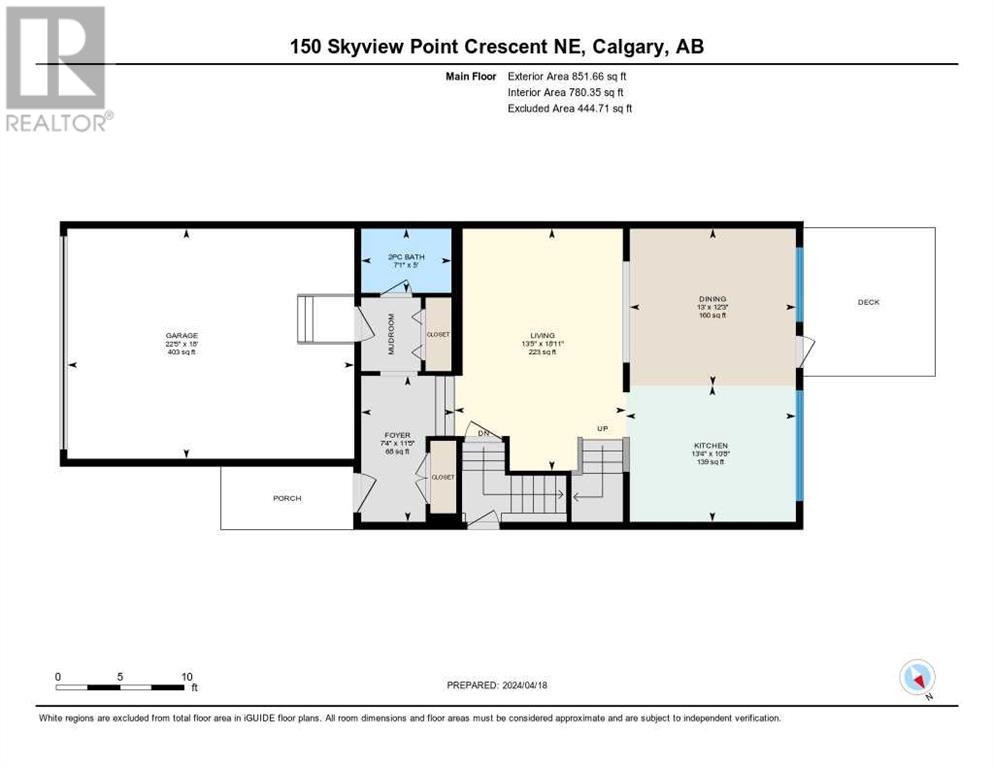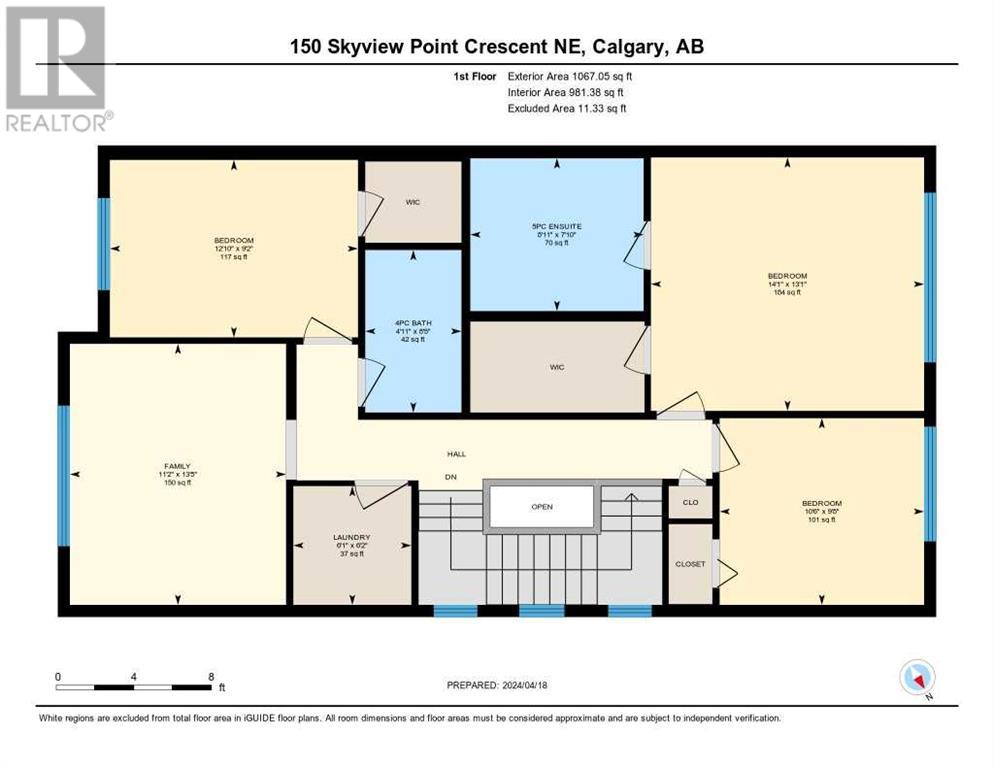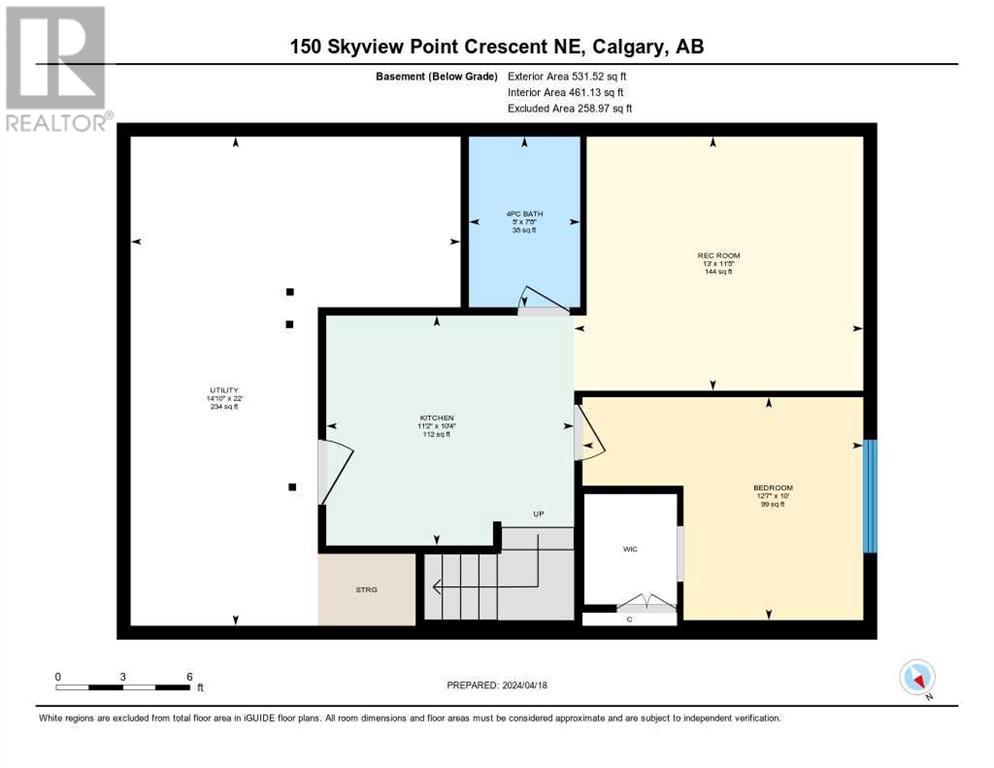150 Skyview Point Crescent Ne Calgary, Alberta T3N 0M1
Interested?
Contact us for more information

Arun Kaushal
Broker of Record
www.arunkaushal.com/
https://www.facebook.com/calgaryakrealtor/
https://www.linkedin.com/in/arun-kaushal-00240229
https://twitter.com/arunkshl
https://instagram.com/arunkshl
Kulbir Singh Brar
Associate
$749,900
Welcome to this gem of an EAST FACING property featuring ILLEGAL BASEMENT Suite with separate laundry connection, Central Air-Conditioner, Fresh Paint, Back alley for extra Parking, Double attached garage and a lot more to explore. At the entrance you're welcomed with an OPEN LAYOUT, Separate dining area, a fully loaded chef kitchen with Stainless steel appliance and a huge island for your get togethers. Venturing upstairs, there are 3 bedrooms, a huge bonus area, 2 full bathrooms and a Laundry area. Primary bedroom has its own 5pc ensuite and a huge walk-in closet and the other 2 bedrooms and a bonus area to share the common 4pc bathroom. Basement has an ILLEGAL SUITE and a huge storage area. Separate laundry connections, a large living area, a large bedroom and a 4pc bathroom is an ideal. Backyard comes with fully gravel tension free zero-scaping, a huge storage shed, a large deck and a back alley for your extra parking. Don't miss this out as this is an ideal location for major shopping, highways, schools and other amenities. ***Check 3D Video Tour*** (id:43352)
Property Details
| MLS® Number | A2124250 |
| Property Type | Single Family |
| Community Name | Skyview Ranch |
| Amenities Near By | Park, Playground |
| Features | Back Lane, Pvc Window, No Animal Home, No Smoking Home |
| Parking Space Total | 4 |
| Plan | 1311051 |
| Structure | Deck |
Building
| Bathroom Total | 4 |
| Bedrooms Above Ground | 3 |
| Bedrooms Below Ground | 1 |
| Bedrooms Total | 4 |
| Appliances | Washer, Refrigerator, Dishwasher, Stove, Dryer, Microwave Range Hood Combo, Hood Fan, Garage Door Opener |
| Basement Development | Finished |
| Basement Features | Separate Entrance, Walk-up, Suite |
| Basement Type | Full (finished) |
| Constructed Date | 2013 |
| Construction Material | Wood Frame |
| Construction Style Attachment | Detached |
| Cooling Type | Central Air Conditioning |
| Exterior Finish | Vinyl Siding |
| Flooring Type | Carpeted, Ceramic Tile, Hardwood |
| Foundation Type | Poured Concrete |
| Half Bath Total | 1 |
| Heating Type | Forced Air |
| Stories Total | 2 |
| Size Interior | 1919 Sqft |
| Total Finished Area | 1919 Sqft |
| Type | House |
Parking
| Attached Garage | 2 |
| Other |
Land
| Acreage | No |
| Fence Type | Fence |
| Land Amenities | Park, Playground |
| Size Depth | 33.99 M |
| Size Frontage | 9 M |
| Size Irregular | 306.00 |
| Size Total | 306 M2|0-4,050 Sqft |
| Size Total Text | 306 M2|0-4,050 Sqft |
| Zoning Description | R-2 |
Rooms
| Level | Type | Length | Width | Dimensions |
|---|---|---|---|---|
| Basement | Kitchen | 10.33 Ft x 11.17 Ft | ||
| Basement | Bedroom | 10.00 Ft x 12.58 Ft | ||
| Basement | Living Room | 11.42 Ft x 13.00 Ft | ||
| Basement | 4pc Bathroom | 7.67 Ft x 5.00 Ft | ||
| Basement | Storage | 22.00 Ft x 14.83 Ft | ||
| Main Level | Kitchen | 10.67 Ft x 13.33 Ft | ||
| Main Level | Dining Room | 12.25 Ft x 13.00 Ft | ||
| Main Level | Kitchen | 10.67 Ft x 13.33 Ft | ||
| Main Level | 2pc Bathroom | .00 Ft x .00 Ft | ||
| Main Level | Foyer | 11.42 Ft x 7.33 Ft | ||
| Upper Level | Primary Bedroom | 13.08 Ft x 14.08 Ft | ||
| Upper Level | Bedroom | 9.67 Ft x 10.50 Ft | ||
| Upper Level | Bedroom | 9.17 Ft x 12.83 Ft | ||
| Upper Level | Bonus Room | 13.42 Ft x 11.17 Ft | ||
| Upper Level | 4pc Bathroom | 8.42 Ft x 4.92 Ft | ||
| Upper Level | 5pc Bathroom | 7.83 Ft x 8.92 Ft | ||
| Upper Level | Laundry Room | 6.17 Ft x 6.08 Ft |
https://www.realtor.ca/real-estate/26770622/150-skyview-point-crescent-ne-calgary-skyview-ranch

