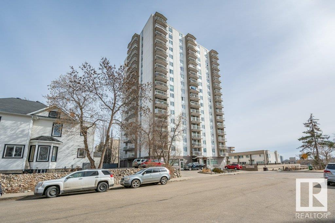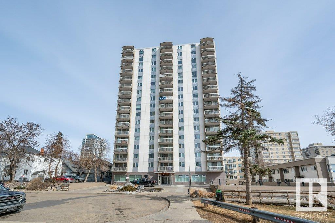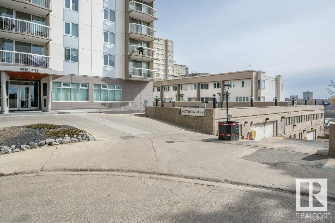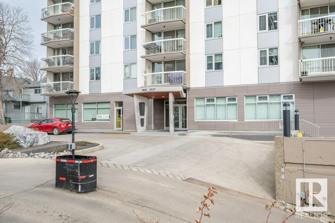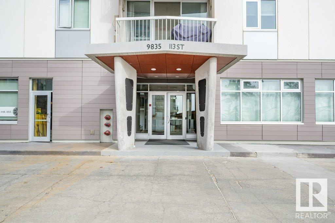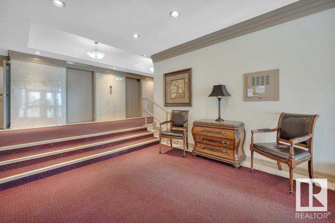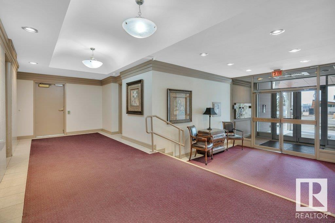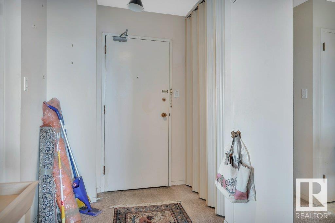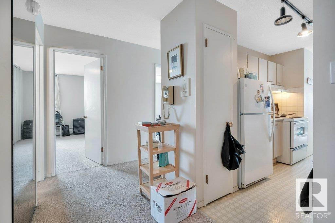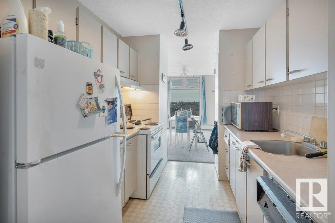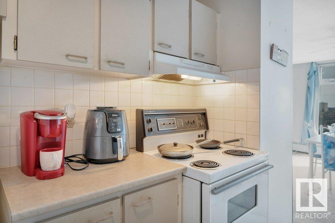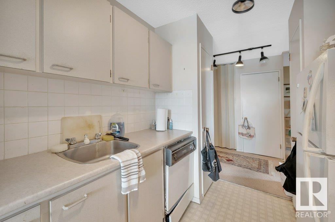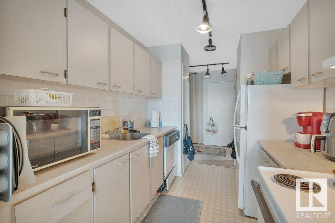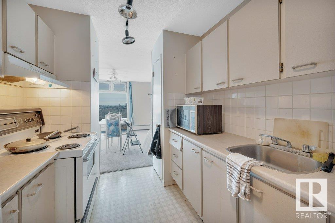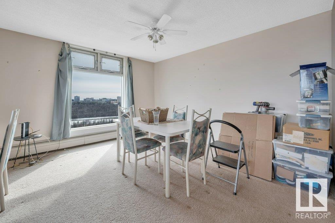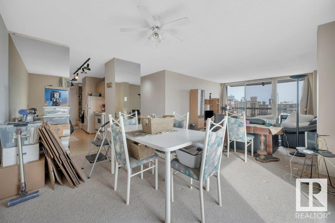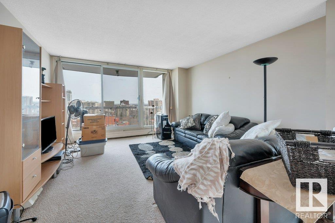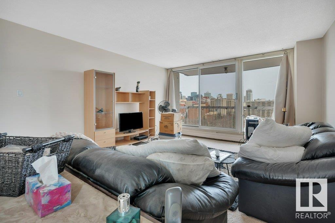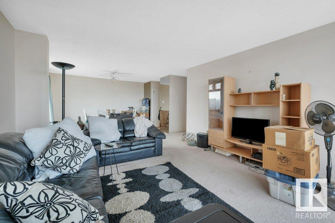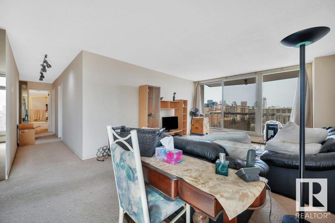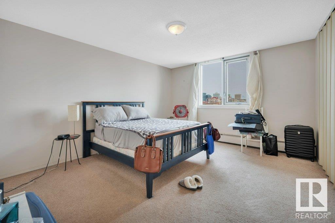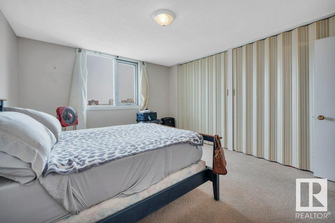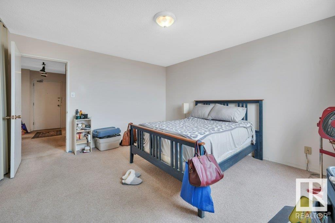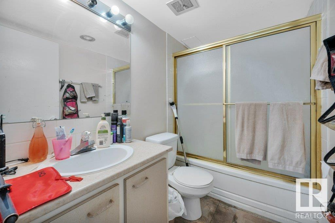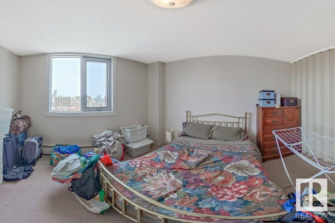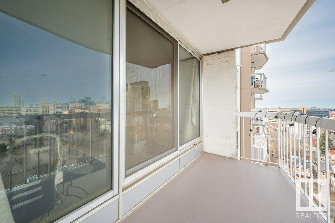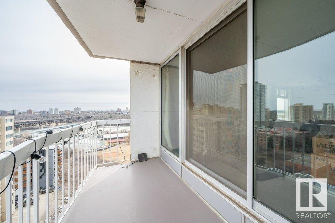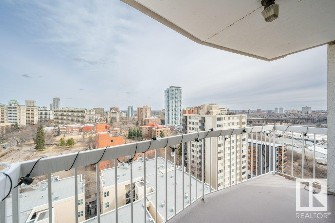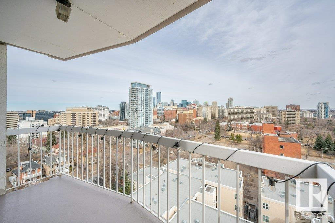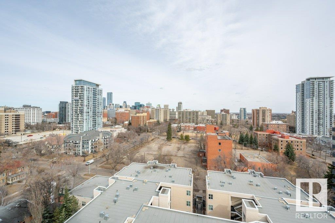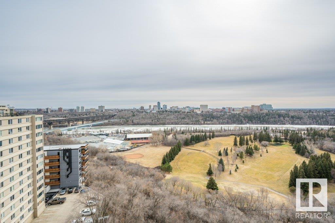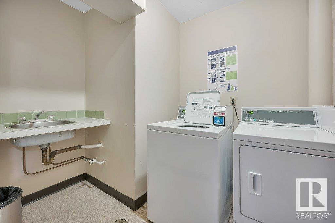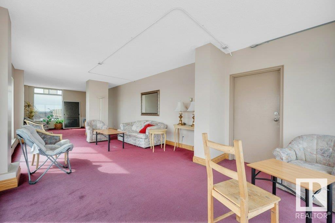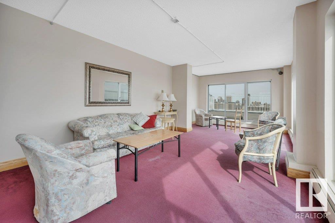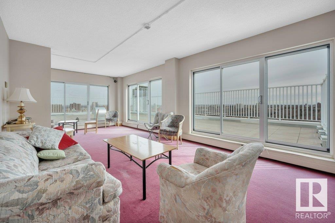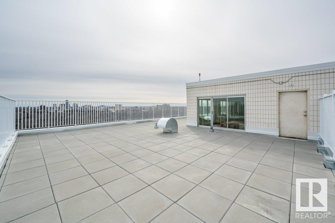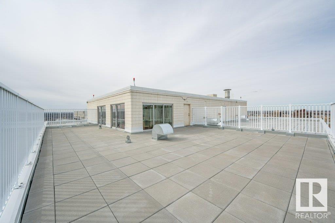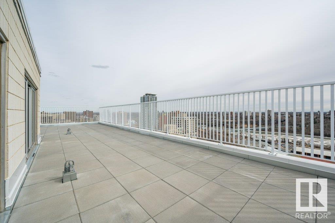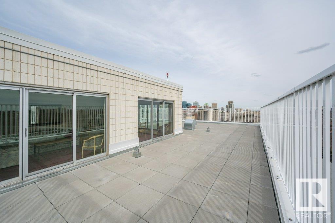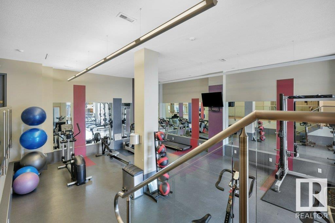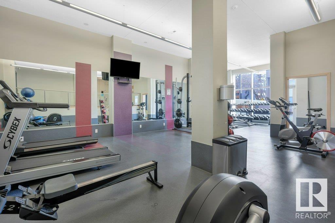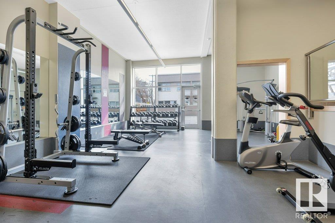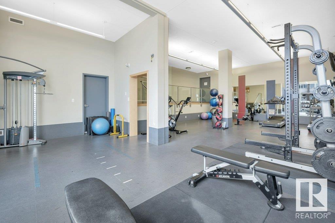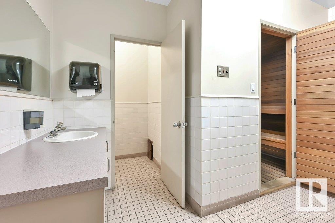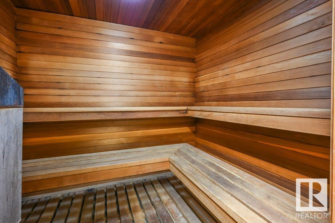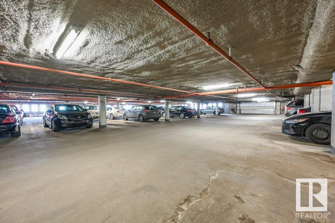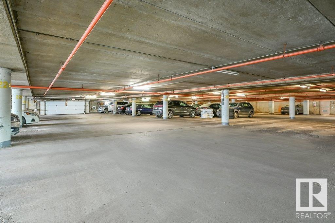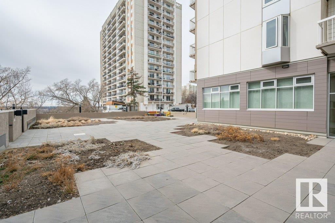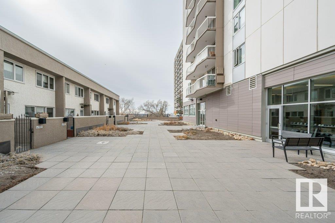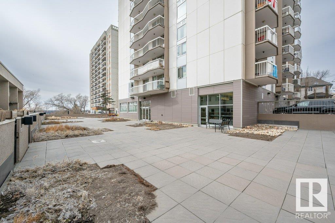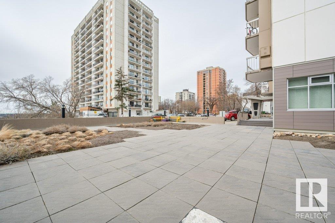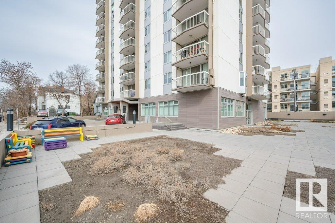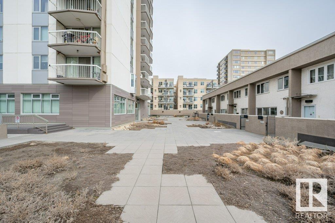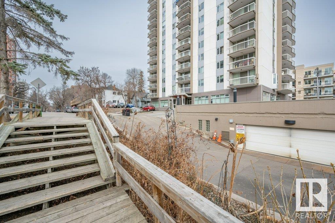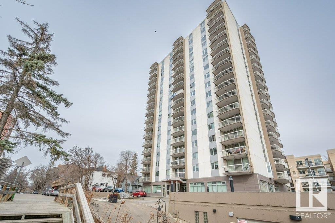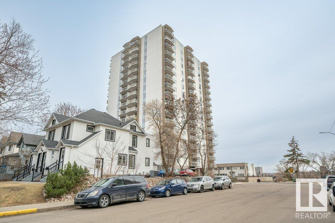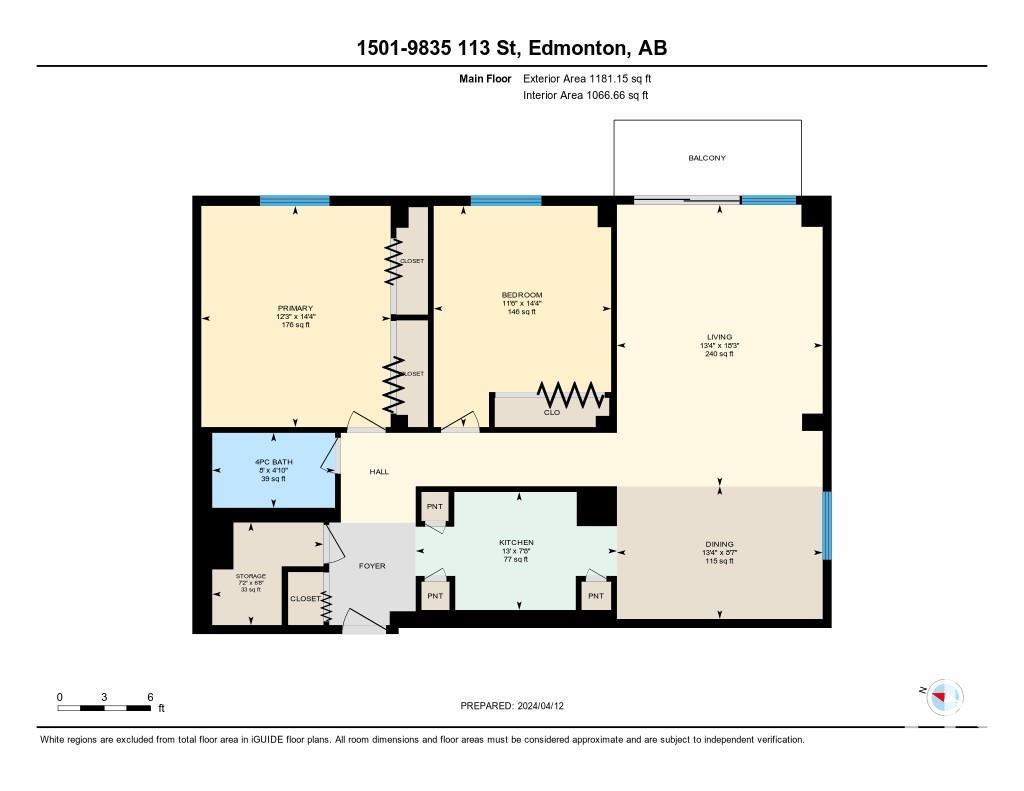#1501 9835 113 St Nw Edmonton, Alberta T5K 1N4
Interested?
Contact us for more information

Danelle L. Bolinski
Broker
(780) 449-3499
https://danellebolinski.nowrealestategroup.ca/
$184,500Maintenance, Electricity, Exterior Maintenance, Heat, Insurance, Property Management, Other, See Remarks, Water
$900.50 Monthly
Maintenance, Electricity, Exterior Maintenance, Heat, Insurance, Property Management, Other, See Remarks, Water
$900.50 MonthlyWelcome to your riverside retreat! This charming 2 bedroom, 1 bath condo offers serene living amidst picturesque river valley views from the 15th floor. While awaiting your updates, it boasts a large living/dining area with east & south exposure & a kitchen ready for your customization. Being a concrete building the unit is very peaceful. Same-floor laundry ensures convenience. Save money using the well-equipped gym with sauna & change rooms to cater to your wellness needs. Gather with ease on the top floor in the spacious meeting room, ideal for hosting events with a scenic view of the river valley below or step onto the expansive rooftop terrace for some fresh air. Whether basking in the sunlight or stargazing at night, the rooftop provides a serene oasis to embrace nature's beauty. Additionally, a large balcony with an east view & a charming courtyard invites your outdoor enjoyment. Utilities are included in the condo fees. Short walking distance to shopping, schools & the riverside trails. (id:43352)
Property Details
| MLS® Number | E4382179 |
| Property Type | Single Family |
| Neigbourhood | Oliver |
| Amenities Near By | Public Transit, Shopping |
| Parking Space Total | 1 |
| View Type | City View |
Building
| Bathroom Total | 1 |
| Bedrooms Total | 2 |
| Appliances | Dishwasher, Refrigerator, Stove |
| Basement Type | None |
| Constructed Date | 1969 |
| Heating Type | Hot Water Radiator Heat |
| Size Interior | 99.1 M2 |
| Type | Apartment |
Parking
| Heated Garage | |
| Stall | |
| Underground |
Land
| Acreage | No |
| Land Amenities | Public Transit, Shopping |
Rooms
| Level | Type | Length | Width | Dimensions |
|---|---|---|---|---|
| Main Level | Living Room | 5.56 m | 4.06 m | 5.56 m x 4.06 m |
| Main Level | Dining Room | 2.62 m | 4.06 m | 2.62 m x 4.06 m |
| Main Level | Kitchen | 2.33 m | 3.98 m | 2.33 m x 3.98 m |
| Main Level | Primary Bedroom | 4.37 m | 3.74 m | 4.37 m x 3.74 m |
| Main Level | Bedroom 2 | 4.37 m | 3.51 m | 4.37 m x 3.51 m |
| Main Level | Storage | 2.03 m | 2.2 m | 2.03 m x 2.2 m |
https://www.realtor.ca/real-estate/26754661/1501-9835-113-st-nw-edmonton-oliver

