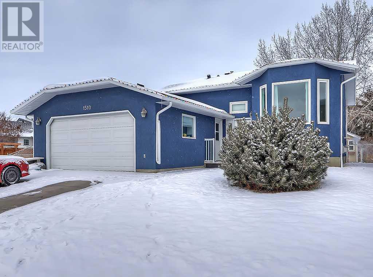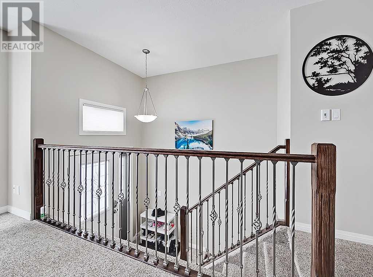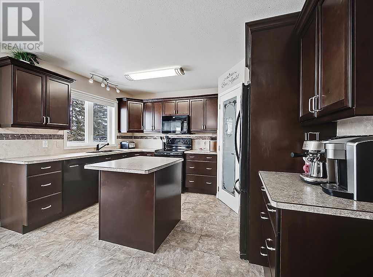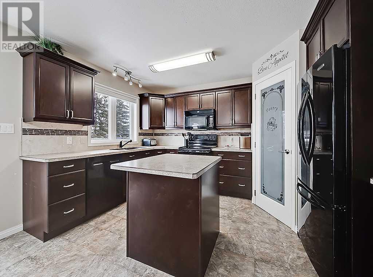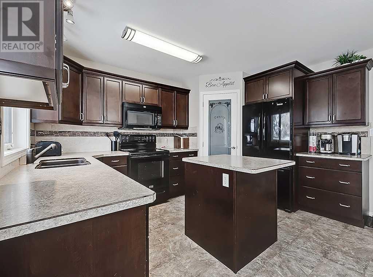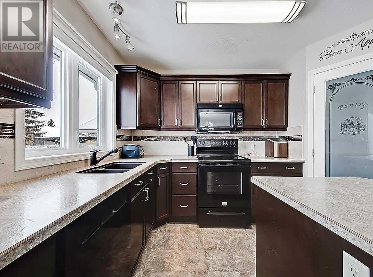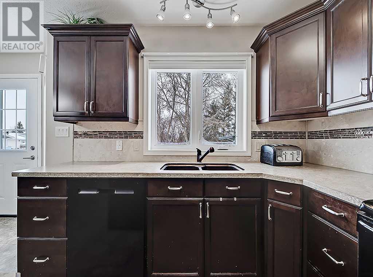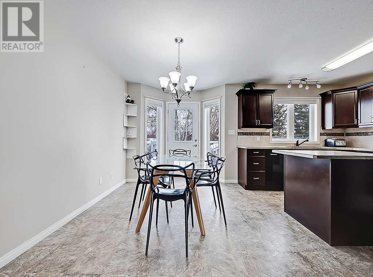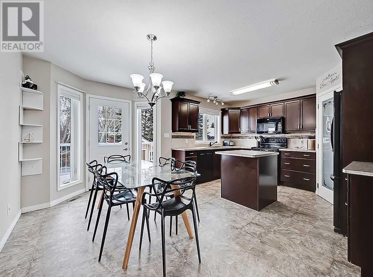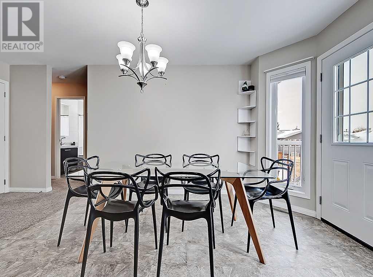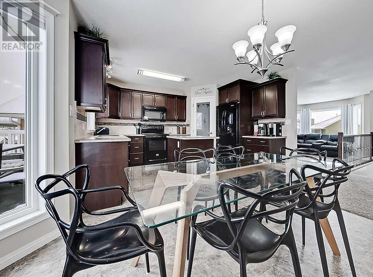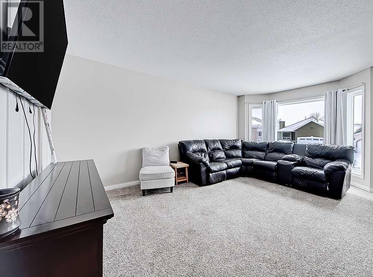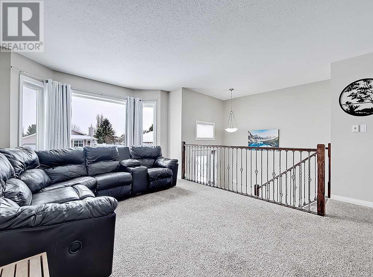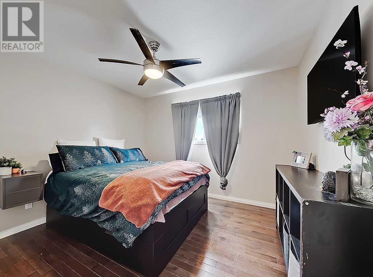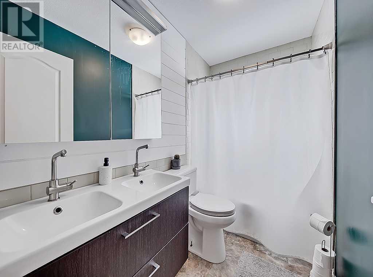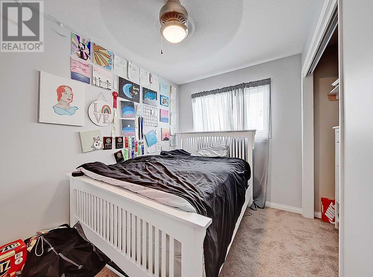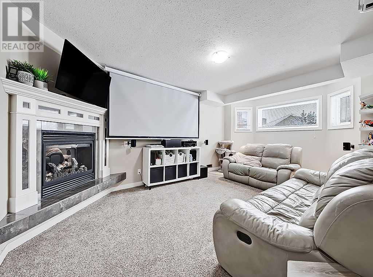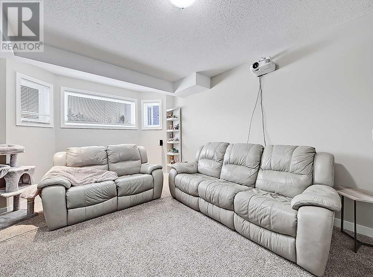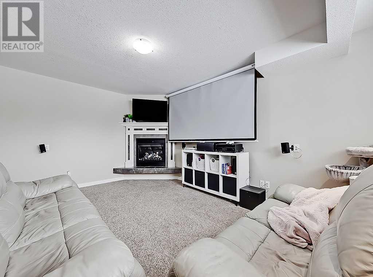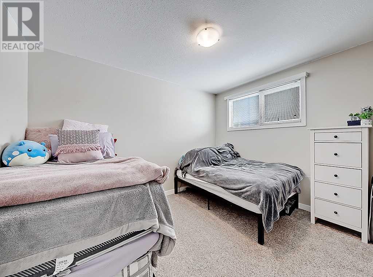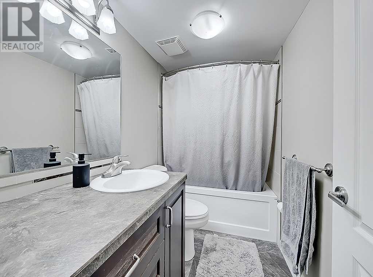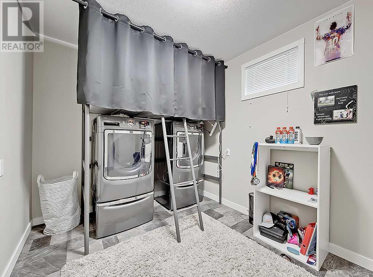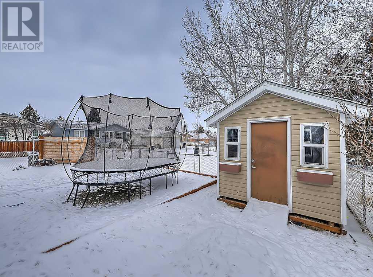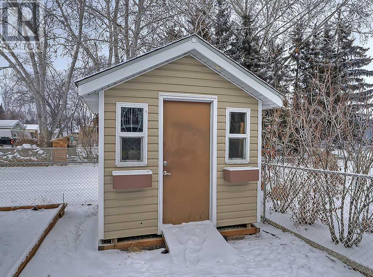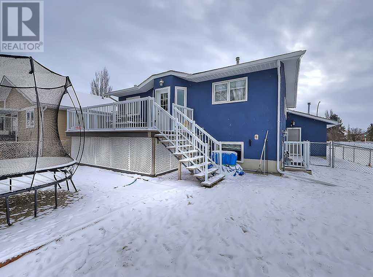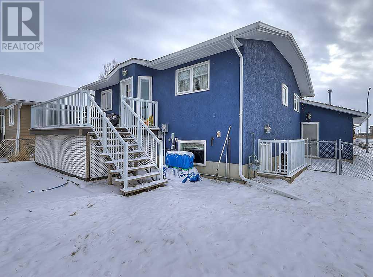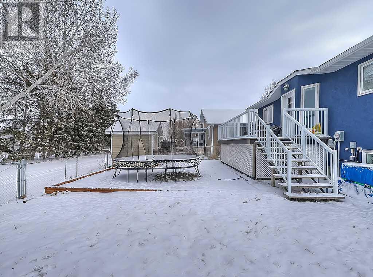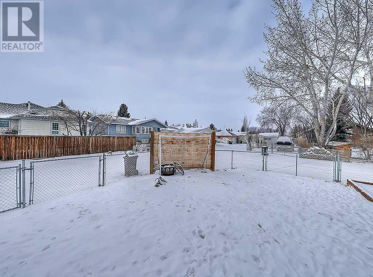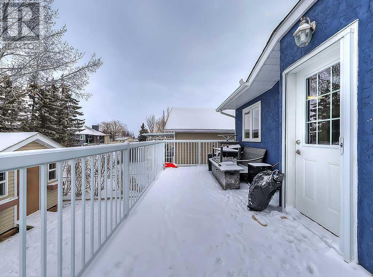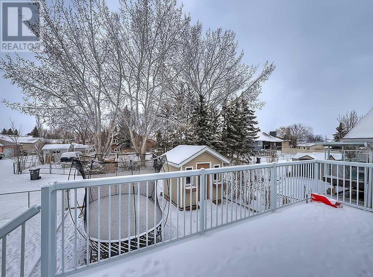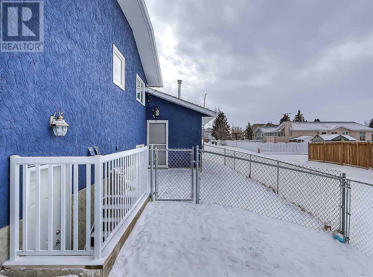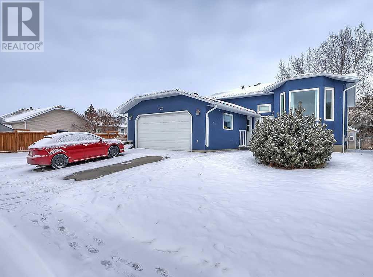3 Bedroom
2 Bathroom
1028 sqft
Bi-Level
Fireplace
Central Air Conditioning
Other, Forced Air
$529,000
Wonderful home located on quiet street in SE High River near schools shopping and easy access to HWY 2. On the main level you are greeted with new vinyl flooring on the stairs that lead to the spacious south facing living room. The adjoining kitchen has newer cabinets and counter tops with functional island, pantry and large breakfast nook. The kitchen leads out to a large deck that over looks the yard. The main floor has 2 bedrooms that are separated by the 5pc main bathroom. The fully finished walk-up basement showcases a wonderful family room with gas fireplace and bright south facing windows. The basement has another bedroom, large den, laundry room and additional storage.The fully fenced yard has a garden area, dog run and newer garden shed. New roof in 2021 and A/C in 2019. The attached garage is heated and measures 22 X 22. Call today to view this great family home and "Start Packing". (id:43352)
Property Details
|
MLS® Number
|
A2101723 |
|
Property Type
|
Single Family |
|
Community Name
|
Sunshine Meadow |
|
Amenities Near By
|
Playground |
|
Features
|
Back Lane, No Smoking Home |
|
Parking Space Total
|
4 |
|
Plan
|
8911922 |
|
Structure
|
Deck, Dog Run - Fenced In |
Building
|
Bathroom Total
|
2 |
|
Bedrooms Above Ground
|
2 |
|
Bedrooms Below Ground
|
1 |
|
Bedrooms Total
|
3 |
|
Appliances
|
Washer, Refrigerator, Dishwasher, Stove, Dryer, Microwave Range Hood Combo, Garage Door Opener |
|
Architectural Style
|
Bi-level |
|
Basement Development
|
Finished |
|
Basement Features
|
Walk-up |
|
Basement Type
|
Full (finished) |
|
Constructed Date
|
1991 |
|
Construction Material
|
Wood Frame |
|
Construction Style Attachment
|
Detached |
|
Cooling Type
|
Central Air Conditioning |
|
Fireplace Present
|
Yes |
|
Fireplace Total
|
1 |
|
Flooring Type
|
Carpeted, Linoleum |
|
Foundation Type
|
Wood |
|
Heating Type
|
Other, Forced Air |
|
Stories Total
|
1 |
|
Size Interior
|
1028 Sqft |
|
Total Finished Area
|
1028 Sqft |
|
Type
|
House |
Parking
Land
|
Acreage
|
No |
|
Fence Type
|
Fence |
|
Land Amenities
|
Playground |
|
Size Depth
|
28 M |
|
Size Frontage
|
16 M |
|
Size Irregular
|
507.80 |
|
Size Total
|
507.8 M2|4,051 - 7,250 Sqft |
|
Size Total Text
|
507.8 M2|4,051 - 7,250 Sqft |
|
Zoning Description
|
Tnd |
Rooms
| Level |
Type |
Length |
Width |
Dimensions |
|
Basement |
Bedroom |
|
|
11.08 Ft x 9.67 Ft |
|
Basement |
Den |
|
|
9.92 Ft x 9.92 Ft |
|
Basement |
Recreational, Games Room |
|
|
17.92 Ft x 11.58 Ft |
|
Basement |
Other |
|
|
11.92 Ft x 11.08 Ft |
|
Basement |
Laundry Room |
|
|
11.92 Ft x 8.25 Ft |
|
Basement |
4pc Bathroom |
|
|
Measurements not available |
|
Main Level |
Living Room |
|
|
18.83 Ft x 11.83 Ft |
|
Main Level |
Kitchen |
|
|
13.58 Ft x 10.83 Ft |
|
Main Level |
Dining Room |
|
|
12.00 Ft x 7.75 Ft |
|
Main Level |
Primary Bedroom |
|
|
11.92 Ft x 10.42 Ft |
|
Main Level |
Bedroom |
|
|
11.92 Ft x 8.00 Ft |
|
Main Level |
5pc Bathroom |
|
|
Measurements not available |
https://www.realtor.ca/real-estate/26847832/1510-10-avenue-se-high-river-sunshine-meadow

