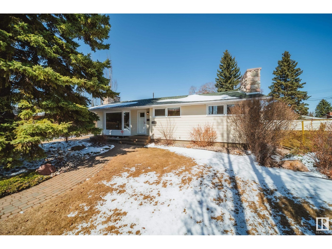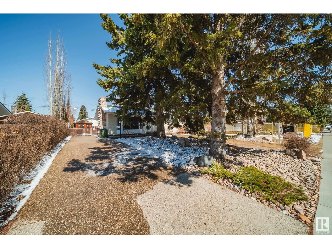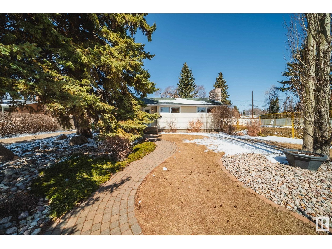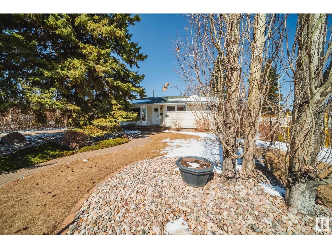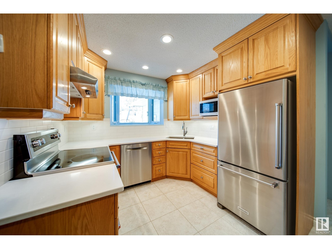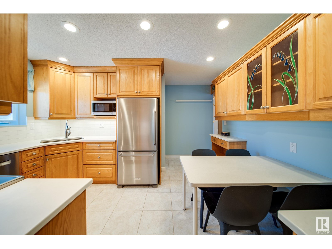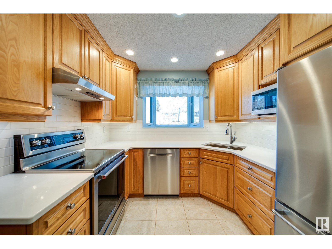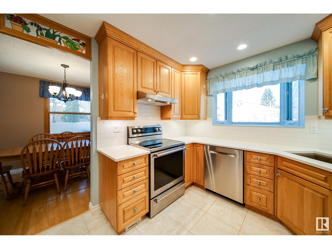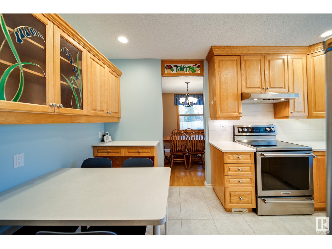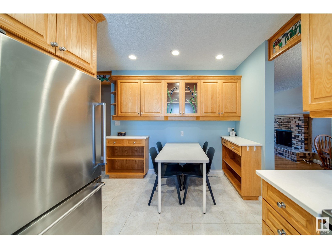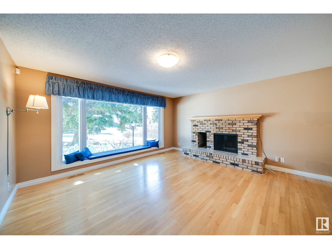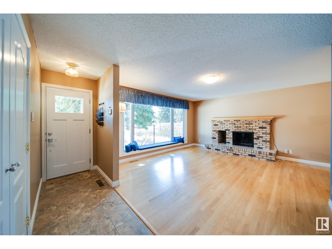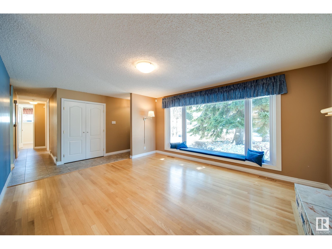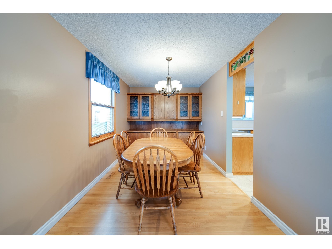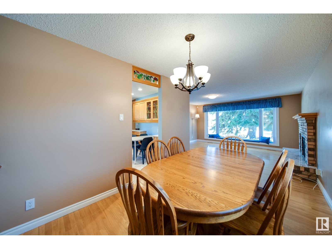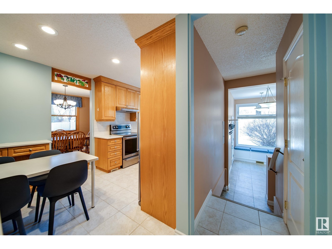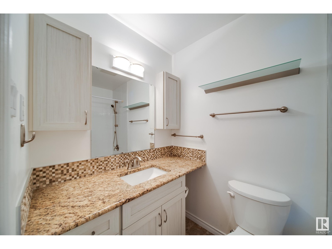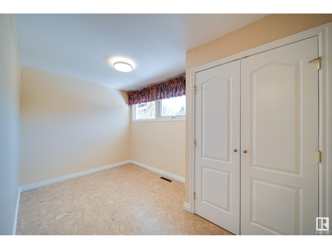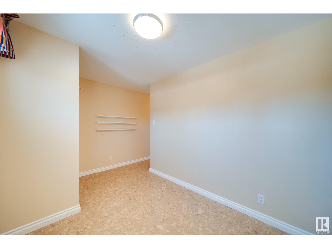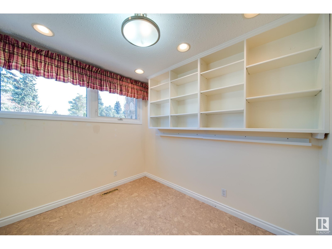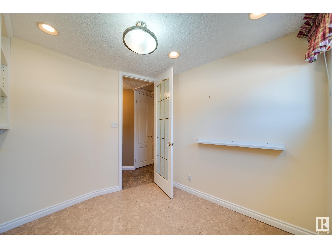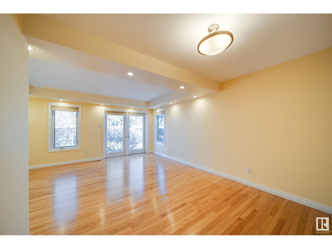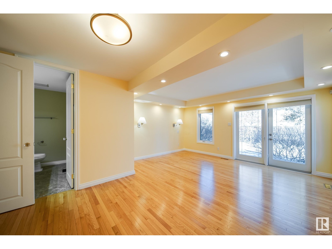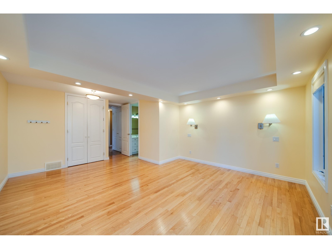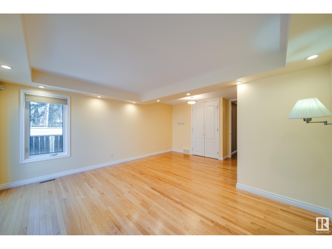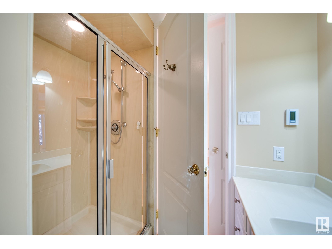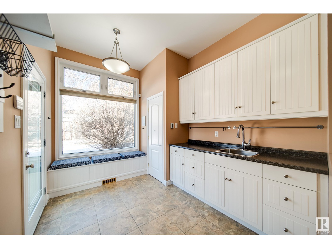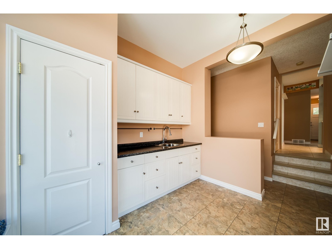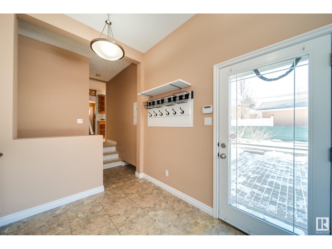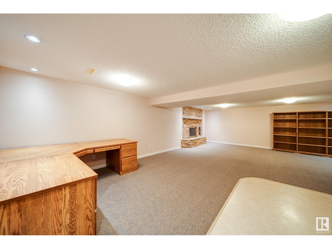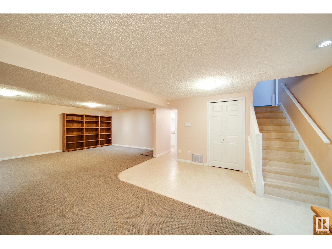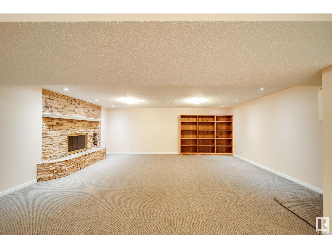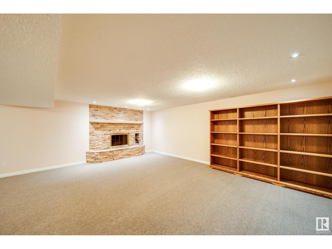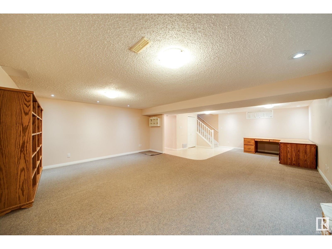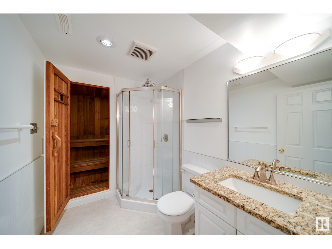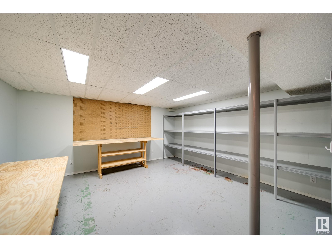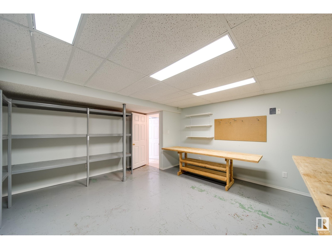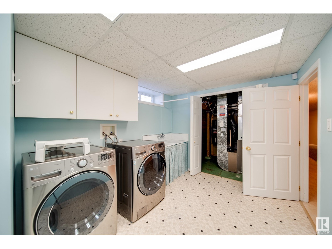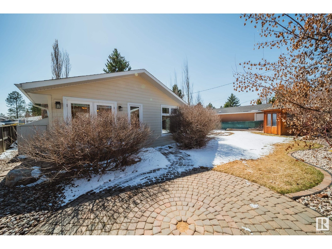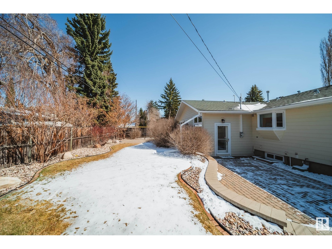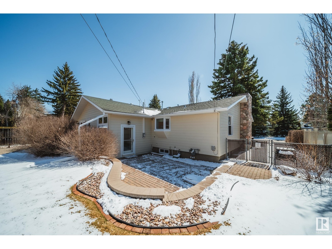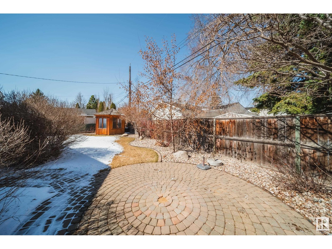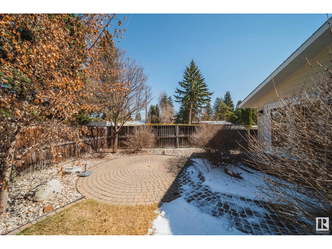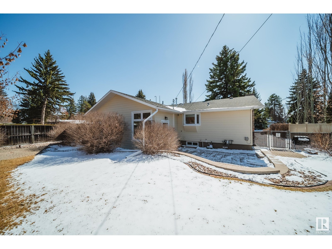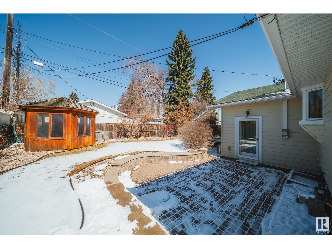15306 74 Av Nw Edmonton, Alberta T6C 2A4
Interested?
Contact us for more information

Adam T. Dirksen
Associate
(780) 988-4067
www.adamdirksen.com/
https://twitter.com/sellingedmonton?lang=en
https://www.facebook.com/AdamDirksenandAssociates/
$599,900
SOLID, UPDATED AND LOVINGLY CARED FOR BY THE CURRENT OWNERS FOR THE LAST 40 YEARS... THIS IS ONE YOU WONT WANT TO MISS. Located on a fantastic street in popular Rio Terrace the 1600 sqft bungalow has so much to offer. Upgrades include: Kitchen & bath Renos, Shingles, Furnace/H2O tank, Electrical, Windows and Doors, Landscaping/concrete work, Appliances & a new exterior in Hardie Board! The list goes on but you will simply have to see this home in person. Main floor consists of a living room with wood burning fireplace, dining room with built in oak china cabinet, kitchen, 3 beds & den. The primary bedroom is very spacious, it features double patio doors to the back yard, walk in closet and a 3pce en suite. Move towards the basement and you will find a mud room with oversized windows allowing plenty of natural light. The basement has a rec room, laundry, storage & another bath with sauna! Central Vac, beautifully landscaped with underground sprinklers and just a short walk to the river valley & trails! (id:43352)
Property Details
| MLS® Number | E4386063 |
| Property Type | Single Family |
| Neigbourhood | Rio Terrace |
| Amenities Near By | Playground, Public Transit, Schools, Shopping |
| Community Features | Public Swimming Pool |
| Features | See Remarks |
Building
| Bathroom Total | 3 |
| Bedrooms Total | 3 |
| Appliances | Dishwasher, Dryer, Refrigerator, Storage Shed, Stove, Washer, Window Coverings, See Remarks |
| Architectural Style | Bungalow |
| Basement Development | Finished |
| Basement Type | Full (finished) |
| Constructed Date | 1961 |
| Construction Style Attachment | Detached |
| Fireplace Fuel | Wood |
| Fireplace Present | Yes |
| Fireplace Type | Unknown |
| Heating Type | Forced Air |
| Stories Total | 1 |
| Size Interior | 149 M2 |
| Type | House |
Parking
| Parking Pad |
Land
| Acreage | No |
| Fence Type | Fence |
| Land Amenities | Playground, Public Transit, Schools, Shopping |
Rooms
| Level | Type | Length | Width | Dimensions |
|---|---|---|---|---|
| Basement | Laundry Room | 4.72 m | 2.8 m | 4.72 m x 2.8 m |
| Basement | Workshop | 4.61 m | 4.87 m | 4.61 m x 4.87 m |
| Main Level | Living Room | 5.56 m | 3.99 m | 5.56 m x 3.99 m |
| Main Level | Dining Room | 2.59 m | 4.15 m | 2.59 m x 4.15 m |
| Main Level | Kitchen | 3.83 m | 4.02 m | 3.83 m x 4.02 m |
| Upper Level | Den | 2.89 m | 2.58 m | 2.89 m x 2.58 m |
| Upper Level | Primary Bedroom | 4.61 m | 6 m | 4.61 m x 6 m |
| Upper Level | Bedroom 2 | 3.92 m | 2.93 m | 3.92 m x 2.93 m |
| Upper Level | Bedroom 3 | 2.37 m | 3.68 m | 2.37 m x 3.68 m |
https://www.realtor.ca/real-estate/26860953/15306-74-av-nw-edmonton-rio-terrace

