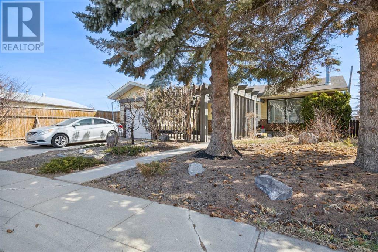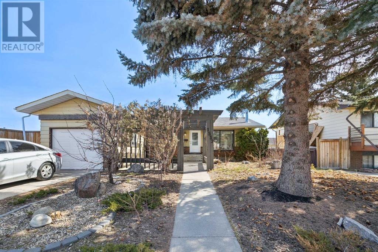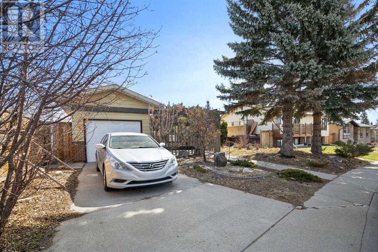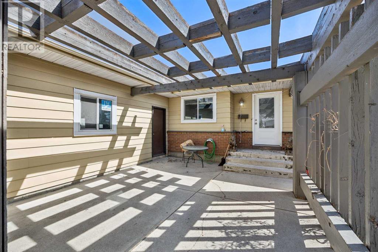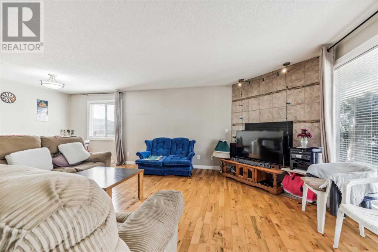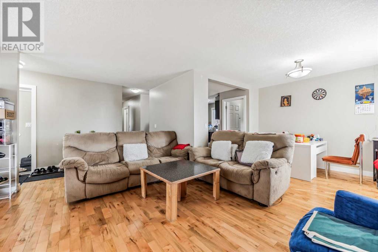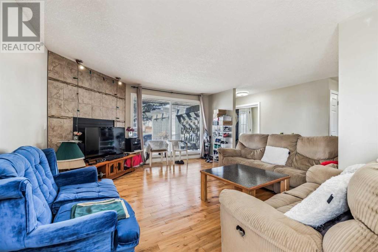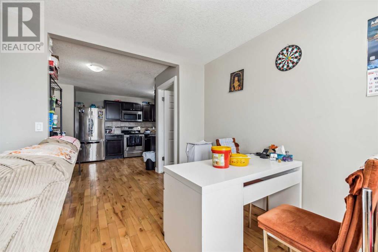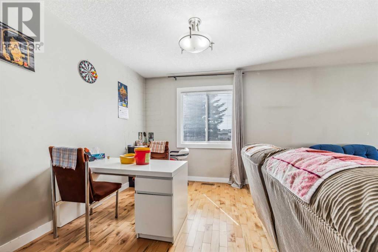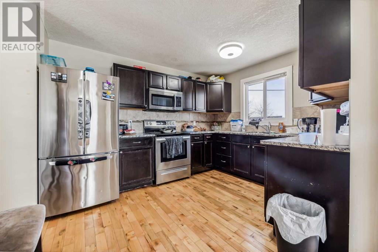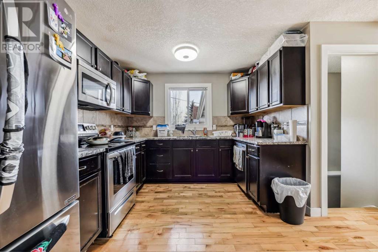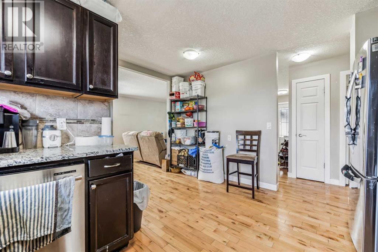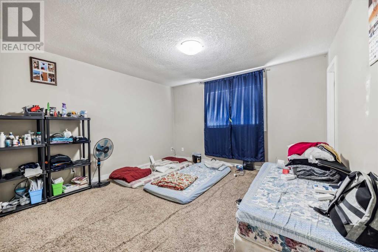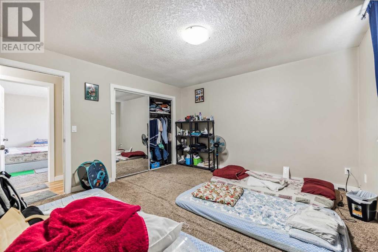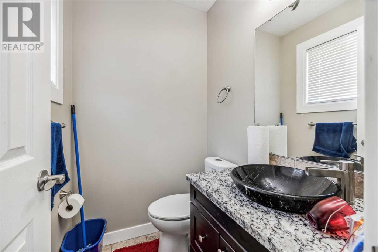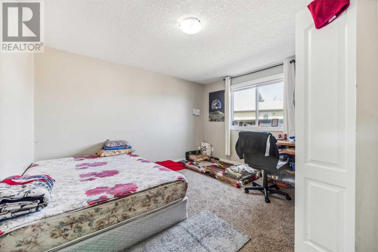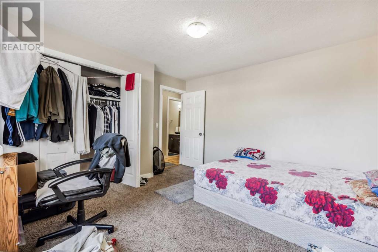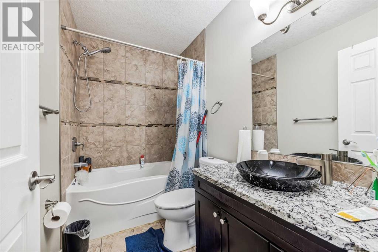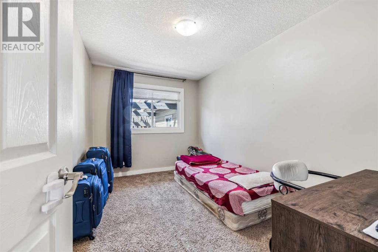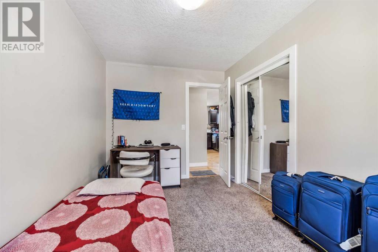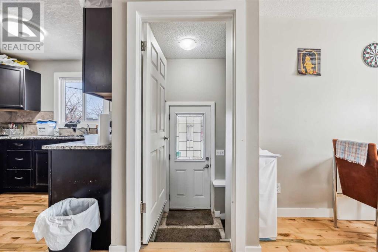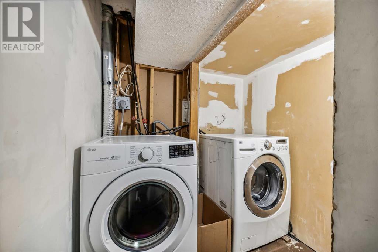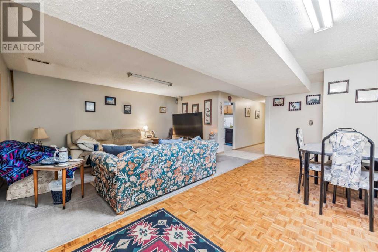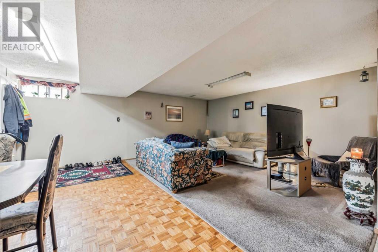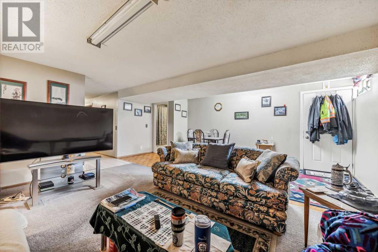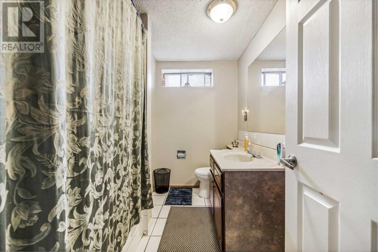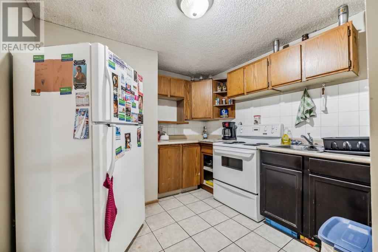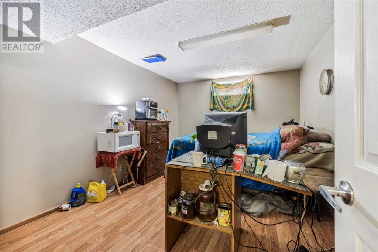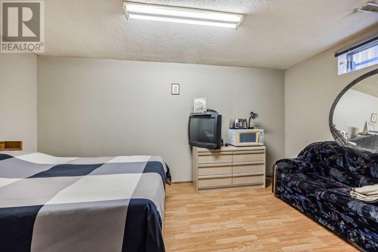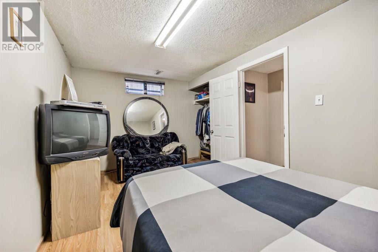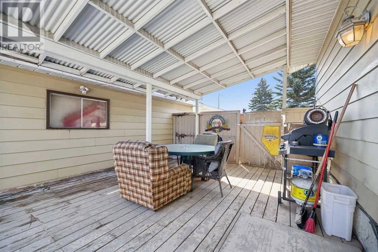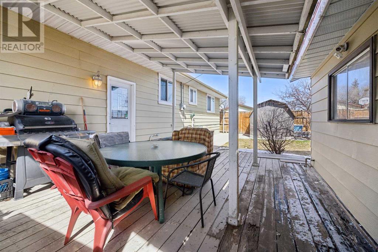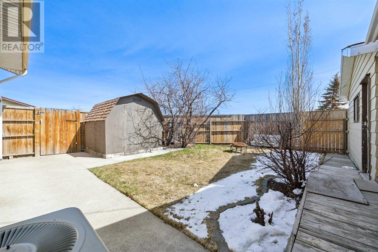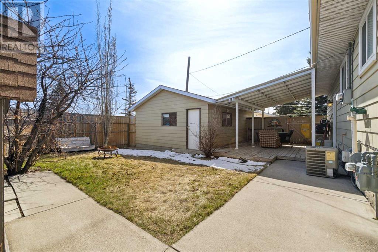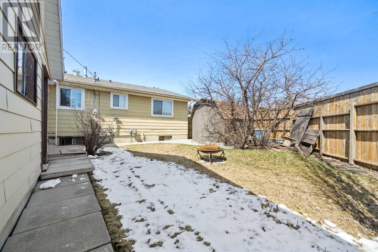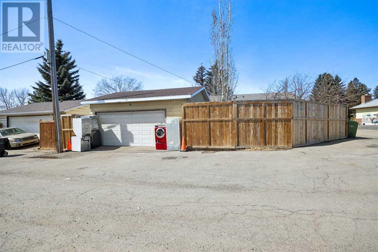1532 Mardale Way Ne Calgary, Alberta T2A 4G7
Interested?
Contact us for more information
Bhavya Sajja
Associate
www.thepreprealty.com/
https://www.facebook.com/Bhavya-Sajja-Realtor-1008
https://www.instagram.com/bhavyavsajja_realtor/?hl
$585,000
BEAUTIFUL BUNGALOW WITH 2 GARAGES, that includes a double detached Rear garage and single attached front garage. CURRENT RENTAL INCOME OF $3,550! This home has OVER 2,400 SqFt OF LIVING SPACE that includes the 2 bedroom basememt with seperate entrance! Upon entering the home, you are greeted with the spacious living room, dining area and hardwood floors. The upper-level kitchen has all stainless steal appliances with granite counters. To complete the upper level, you have 3 bedrooms. Off the Kitchen you have access to the back door which also provides its own separate entrance downstairs! The fully developed basement is complete with its own kitchen, 2 bedrooms, bathroom and living space! This house is on the corner lot that adds some extra sunlight to the house. Book your showings Today!! (id:43352)
Property Details
| MLS® Number | A2126565 |
| Property Type | Single Family |
| Community Name | Marlborough |
| Features | See Remarks, Back Lane |
| Parking Space Total | 4 |
| Plan | 7710553 |
| Structure | None |
Building
| Bathroom Total | 3 |
| Bedrooms Above Ground | 3 |
| Bedrooms Below Ground | 2 |
| Bedrooms Total | 5 |
| Appliances | Refrigerator, Range - Electric, Microwave Range Hood Combo, Washer & Dryer |
| Architectural Style | Bungalow |
| Basement Development | Finished |
| Basement Features | Separate Entrance |
| Basement Type | Full (finished) |
| Constructed Date | 1978 |
| Construction Material | Poured Concrete, Wood Frame |
| Construction Style Attachment | Detached |
| Cooling Type | Central Air Conditioning |
| Exterior Finish | Concrete |
| Flooring Type | Carpeted, Ceramic Tile |
| Foundation Type | Poured Concrete |
| Half Bath Total | 1 |
| Heating Type | Forced Air |
| Stories Total | 1 |
| Size Interior | 2407.37 Sqft |
| Total Finished Area | 2407.37 Sqft |
| Type | House |
Parking
| Detached Garage | 2 |
| Parking Pad | |
| See Remarks | |
| Attached Garage | 1 |
Land
| Acreage | No |
| Fence Type | Fence |
| Size Depth | 9.14 M |
| Size Frontage | 5.43 M |
| Size Irregular | 543.00 |
| Size Total | 543 M2|4,051 - 7,250 Sqft |
| Size Total Text | 543 M2|4,051 - 7,250 Sqft |
| Zoning Description | R-c1 |
Rooms
| Level | Type | Length | Width | Dimensions |
|---|---|---|---|---|
| Basement | Laundry Room | 5.92 Ft x 5.08 Ft | ||
| Basement | Kitchen | 9.17 Ft x 9.00 Ft | ||
| Basement | Living Room | 19.58 Ft x 16.50 Ft | ||
| Basement | Furnace | 14.33 Ft x 7.92 Ft | ||
| Basement | Bedroom | 15.33 Ft x 8.83 Ft | ||
| Basement | Bedroom | 13.67 Ft x 10.00 Ft | ||
| Basement | 4pc Bathroom | 8.67 Ft x 6.75 Ft | ||
| Main Level | Kitchen | 12.92 Ft x 9.67 Ft | ||
| Main Level | Dining Room | 10.75 Ft x 9.58 Ft | ||
| Main Level | Living Room | 14.67 Ft x 14.00 Ft | ||
| Main Level | Primary Bedroom | 13.00 Ft x 12.92 Ft | ||
| Main Level | Bedroom | 13.00 Ft x 11.33 Ft | ||
| Main Level | Bedroom | 12.50 Ft x 8.33 Ft | ||
| Main Level | 4pc Bathroom | 8.17 Ft x 4.92 Ft | ||
| Main Level | 2pc Bathroom | 4.83 Ft x 4.33 Ft |
https://www.realtor.ca/real-estate/26810323/1532-mardale-way-ne-calgary-marlborough

