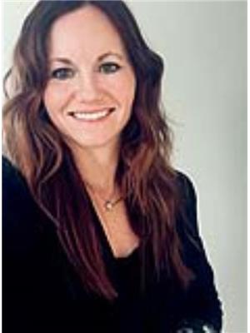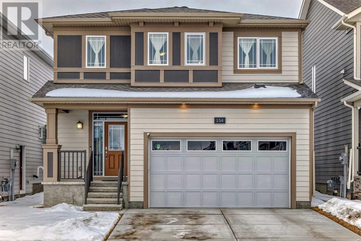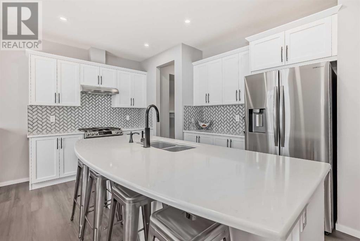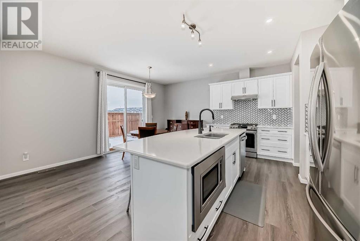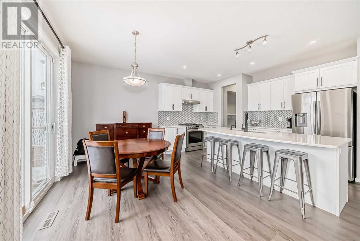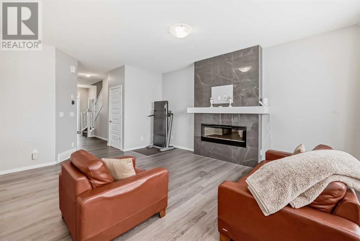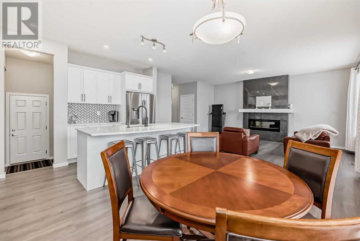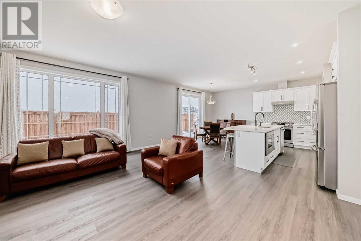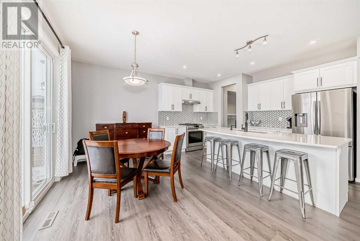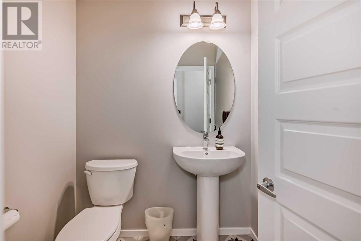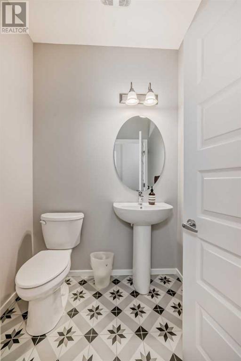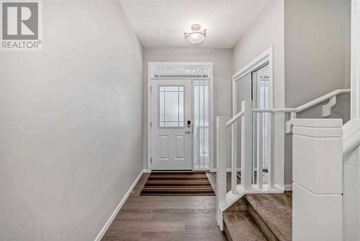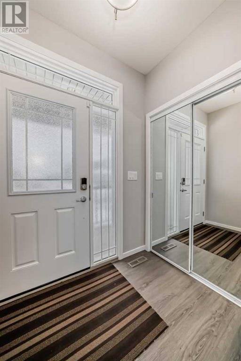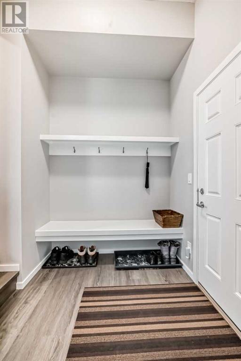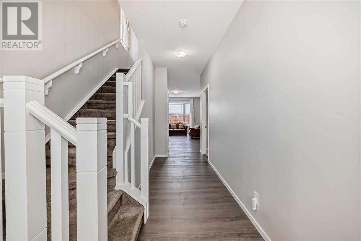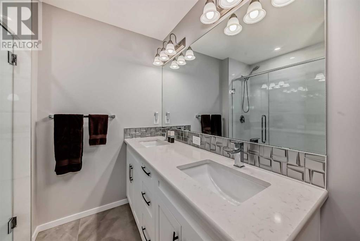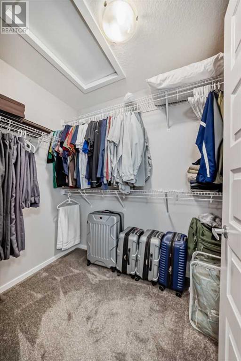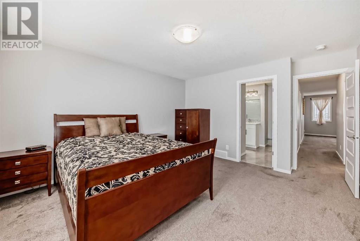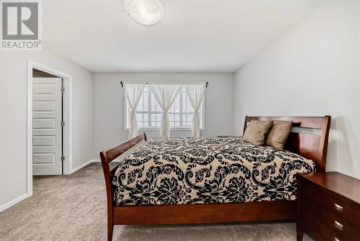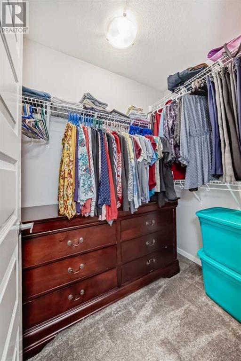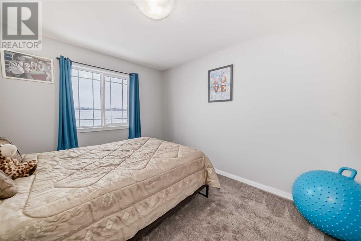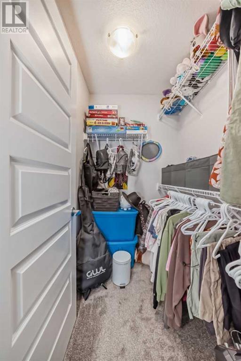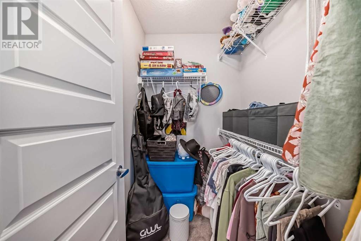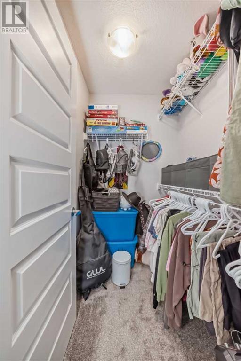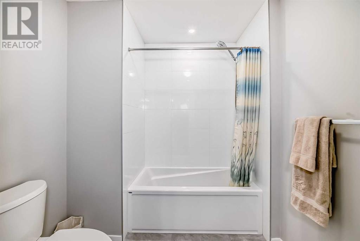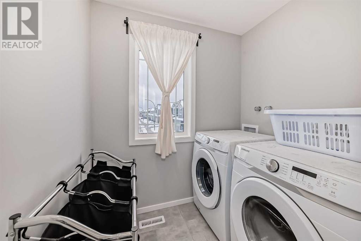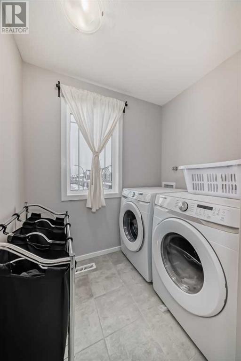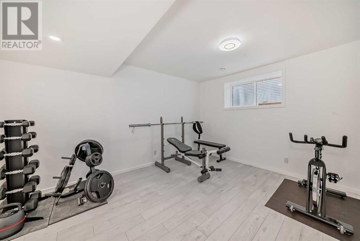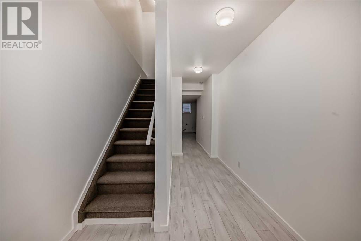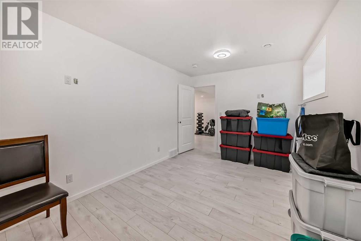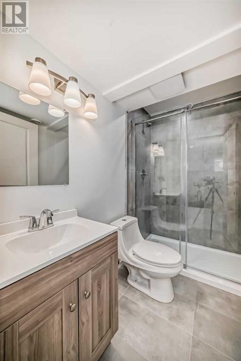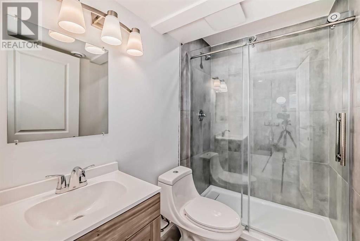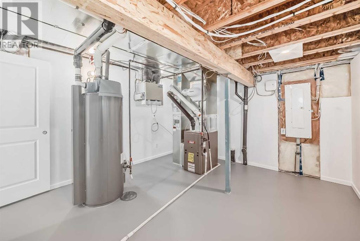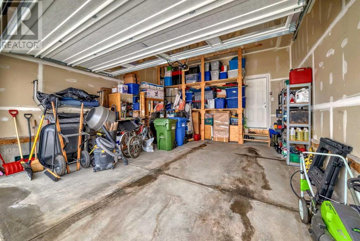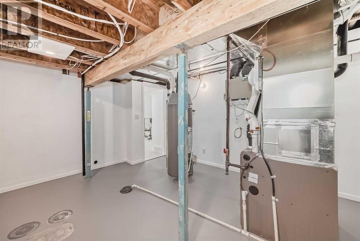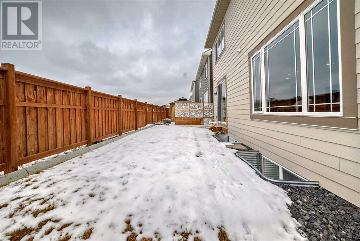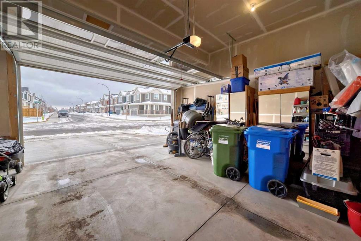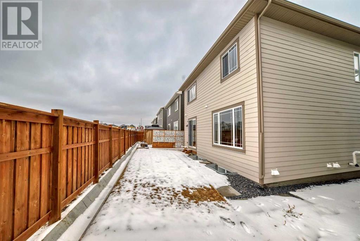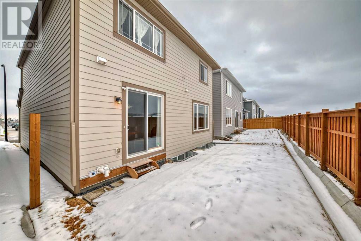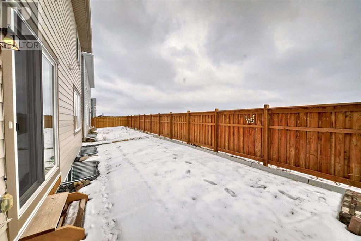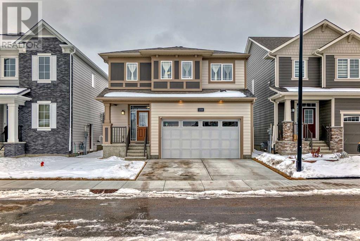4 Bedroom
4 Bathroom
2108 sqft
Fireplace
None
Forced Air
$779,900
This stunning home in the charming community of Yorkville SW boasts a beautiful, bright, and open concept design, perfect for modern living. With 3 bedrooms upstairs, including a convenient laundry room and bonus room, it offers ample space for comfortable living.The kitchen is a chef's delight, featuring a gas stove and a large pantry, ideal for storage and meal preparation. High ceilings throughout the home add to the sense of spaciousness and elegance.Convenience is key with the double attached garage, for your vehicles and extra storage space. The recently finished basement is a fantastic addition to this already impressive home, offering even more functionality and space for residents to enjoy. With an additional bedroom, living space, and a full bathroom, it provides versatility and convenience for various needs.One of the highlights of this home is its backyard, offering privacy with no neighbors behind.Located in the sought-after community of Yorkville SW, residents can enjoy a serene neighborhood atmosphere while still being close to amenities, schools, parks, and more. Easy access to all major highways, Deerfoot trail and Stoney Trail. (id:43352)
Property Details
|
MLS® Number
|
A2117855 |
|
Property Type
|
Single Family |
|
Community Name
|
Yorkville |
|
Amenities Near By
|
Playground |
|
Parking Space Total
|
2 |
|
Plan
|
2011324 |
Building
|
Bathroom Total
|
4 |
|
Bedrooms Above Ground
|
3 |
|
Bedrooms Below Ground
|
1 |
|
Bedrooms Total
|
4 |
|
Appliances
|
Refrigerator, Dishwasher, Stove, Microwave, Garage Door Opener, Washer & Dryer |
|
Basement Development
|
Finished |
|
Basement Type
|
Full (finished) |
|
Constructed Date
|
2022 |
|
Construction Material
|
Wood Frame |
|
Construction Style Attachment
|
Detached |
|
Cooling Type
|
None |
|
Exterior Finish
|
Vinyl Siding |
|
Fireplace Present
|
Yes |
|
Fireplace Total
|
1 |
|
Flooring Type
|
Carpeted, Ceramic Tile, Vinyl Plank |
|
Foundation Type
|
Poured Concrete |
|
Half Bath Total
|
1 |
|
Heating Fuel
|
Natural Gas |
|
Heating Type
|
Forced Air |
|
Stories Total
|
2 |
|
Size Interior
|
2108 Sqft |
|
Total Finished Area
|
2108 Sqft |
|
Type
|
House |
Parking
Land
|
Acreage
|
No |
|
Fence Type
|
Partially Fenced |
|
Land Amenities
|
Playground |
|
Size Frontage
|
866.2 M |
|
Size Irregular
|
2842.00 |
|
Size Total
|
2842 Sqft|0-4,050 Sqft |
|
Size Total Text
|
2842 Sqft|0-4,050 Sqft |
|
Zoning Description
|
R-g |
Rooms
| Level |
Type |
Length |
Width |
Dimensions |
|
Second Level |
Bonus Room |
|
|
16.58 Ft x 11.33 Ft |
|
Second Level |
Laundry Room |
|
|
9.58 Ft x 6.67 Ft |
|
Second Level |
Bedroom |
|
|
11.75 Ft x 9.42 Ft |
|
Second Level |
Other |
|
|
4.50 Ft x 6.17 Ft |
|
Second Level |
5pc Bathroom |
|
|
12.42 Ft x 7.08 Ft |
|
Second Level |
Bedroom |
|
|
11.92 Ft x 9.83 Ft |
|
Second Level |
Other |
|
|
5.58 Ft x 4.50 Ft |
|
Second Level |
Primary Bedroom |
|
|
14.00 Ft x 12.83 Ft |
|
Second Level |
Other |
|
|
9.00 Ft x 5.17 Ft |
|
Second Level |
4pc Bathroom |
|
|
7.42 Ft x 9.42 Ft |
|
Basement |
Recreational, Games Room |
|
|
11.33 Ft x 13.33 Ft |
|
Basement |
Bedroom |
|
|
9.42 Ft x 15.33 Ft |
|
Basement |
3pc Bathroom |
|
|
8.00 Ft x 4.92 Ft |
|
Basement |
Furnace |
|
|
12.42 Ft x 14.58 Ft |
|
Main Level |
Other |
|
|
4.75 Ft x 6.58 Ft |
|
Main Level |
2pc Bathroom |
|
|
5.67 Ft x 5.25 Ft |
|
Main Level |
Living Room |
|
|
17.67 Ft x 14.92 Ft |
|
Main Level |
Kitchen |
|
|
10.58 Ft x 13.92 Ft |
|
Main Level |
Other |
|
|
9.25 Ft x 13.75 Ft |
|
Main Level |
Pantry |
|
|
5.00 Ft x 5.92 Ft |
https://www.realtor.ca/real-estate/26680805/154-yorkstone-way-calgary-yorkville
