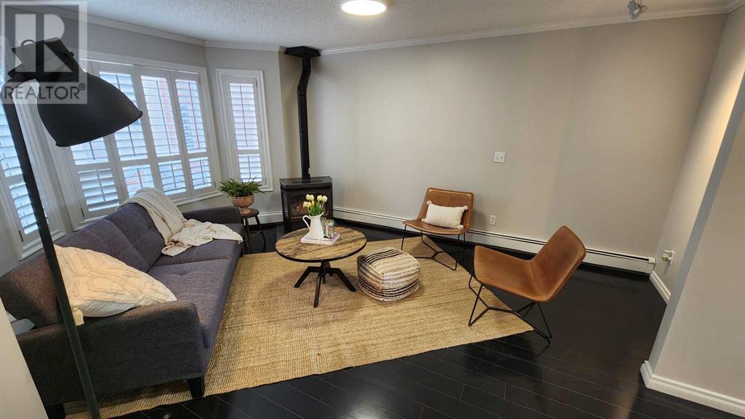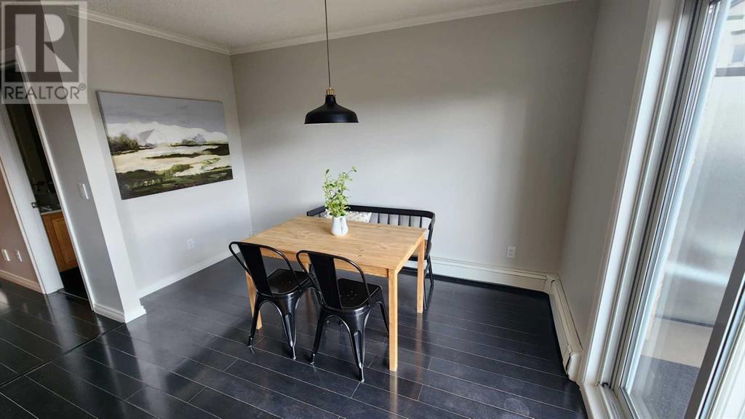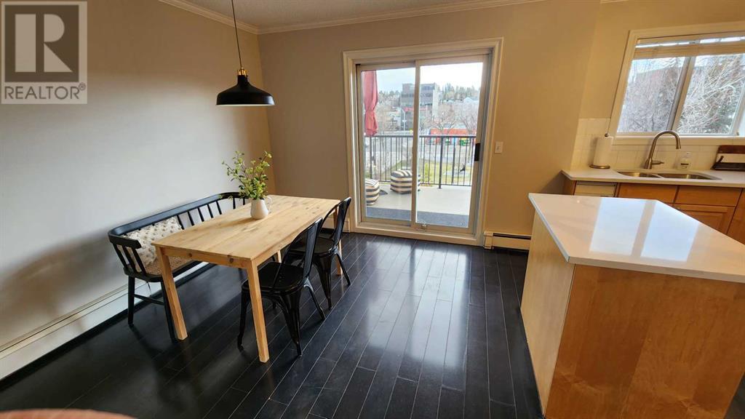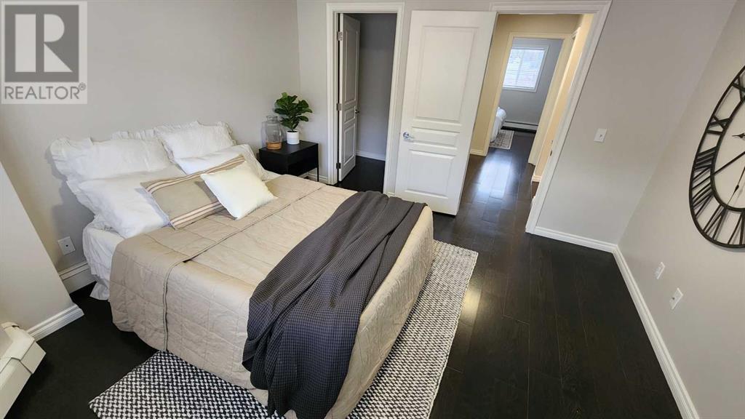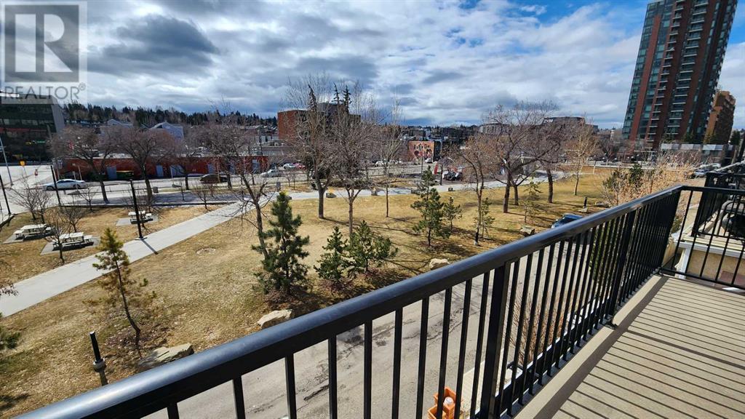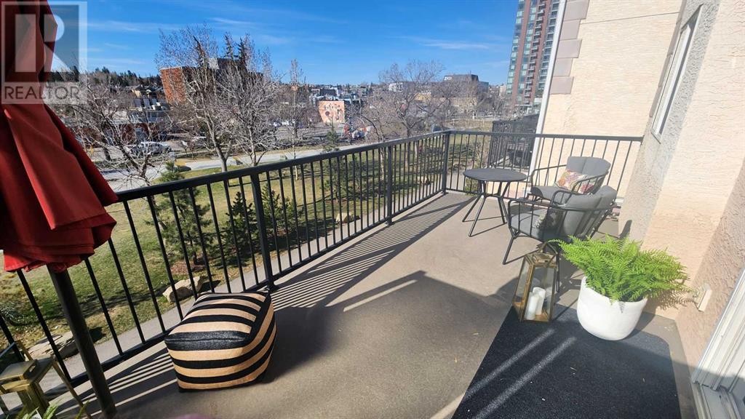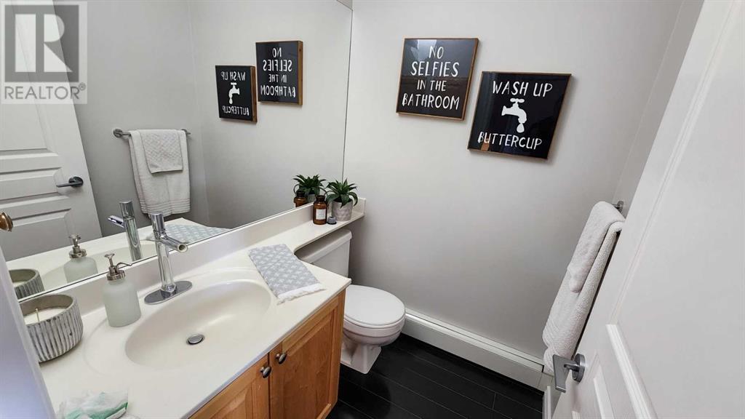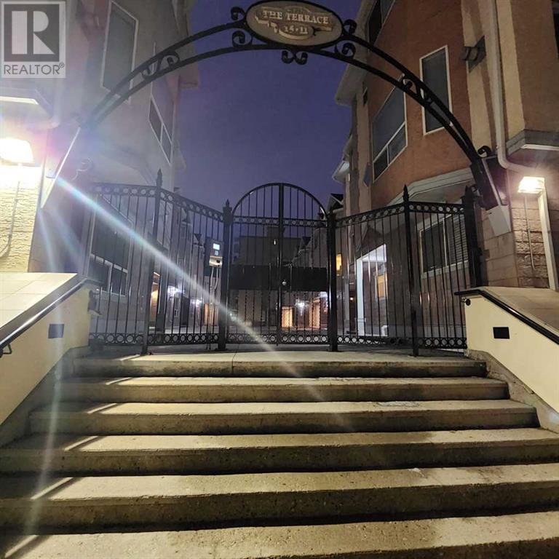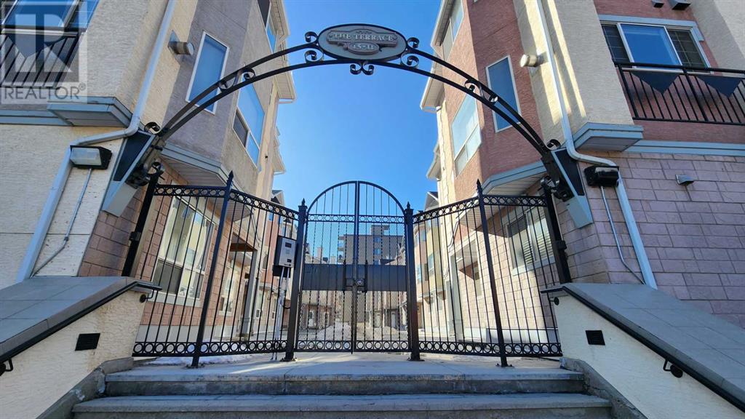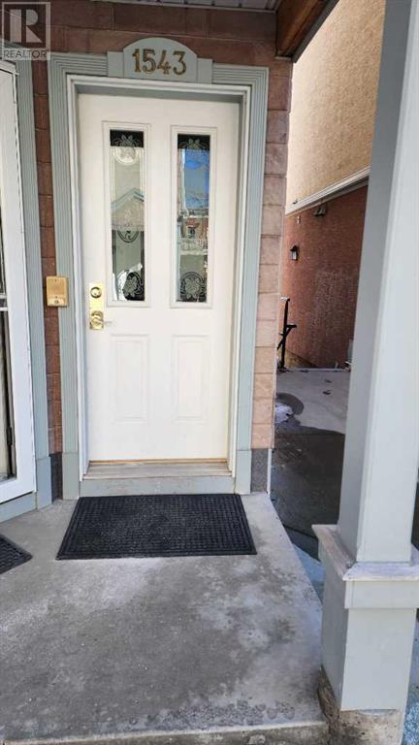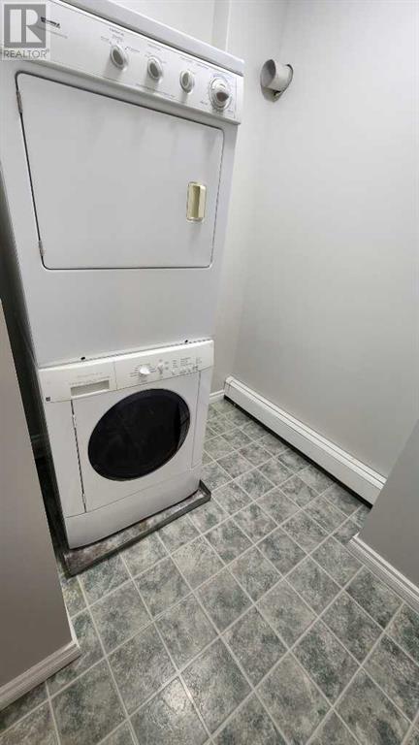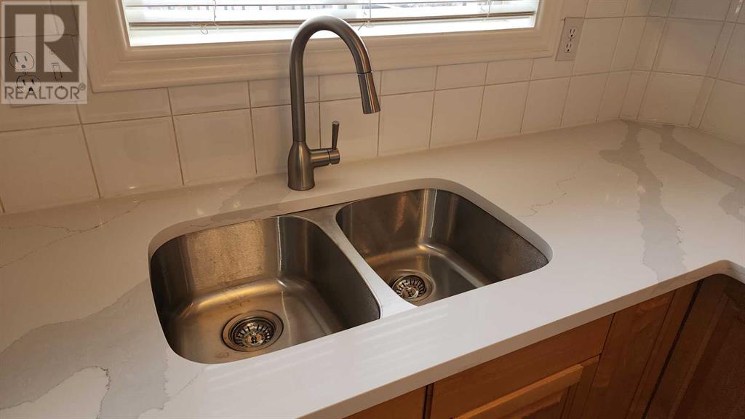1543 11 Street Sw Calgary, Alberta T2R 1R3
Interested?
Contact us for more information
$419,000Maintenance, Caretaker, Common Area Maintenance, Insurance, Ground Maintenance, Parking, Property Management, Reserve Fund Contributions, Sewer, Waste Removal, Water
$669.88 Monthly
Maintenance, Caretaker, Common Area Maintenance, Insurance, Ground Maintenance, Parking, Property Management, Reserve Fund Contributions, Sewer, Waste Removal, Water
$669.88 Monthly2-BEDROOMS EACH WITH A PRIVATE 4-PIECE ENSUITE | 3rd BATHROOM FOR GUESTS | 2-STOREY TOWNHOUSE | 1,289 SQFT | TANDON 2-CAR PARKING IN SECURE PARKADE | GAS FIREPLACE | RENOVATED | VIBRANT DOWNTOWN BELTLINE LOCATION | LARGE SOUTH FACING BALCONY OVERLOOKING THOMSON FAMILY PARK | 1 BLOCK FROM THE RED MILE – Welcome to THE TERRACE - located in the heart of the beltline, just steps from the Red Mile, this large 2-storey stacked townhouse is ideally located with some rare features. Enjoy sunny days on your spacious south facing balcony overlooking Thomson Family Park and enjoy the sounds of happiness. Cooking will be a delight in your sunny kitchen with its ample counter space and moveable kitchen island. The dining area is located next to the patio doors so you can bask in the sun while enjoying your meal. And on colder days enjoy the gas fireplace in your cozy living room. In the privacy of the upper floor each of the 2 spacious bedrooms has its own walk-in closet and its very own private 4-pc ensuite bathroom. The balcony has a gas hookup for your BBQ and the interior has a built-in vacuflow. Good Earth is right across the street when you feel like meeting friends for coffee and, for dog owners, there is a fenced off-leash area for small dogs just a block away. Priced at $419,000 (only $325/sq ft) (id:43352)
Property Details
| MLS® Number | A2119942 |
| Property Type | Single Family |
| Community Name | Beltline |
| Amenities Near By | Park |
| Communication Type | Cable Internet Access |
| Community Features | Pets Allowed With Restrictions |
| Features | No Animal Home, No Smoking Home, Gas Bbq Hookup, Parking |
| Parking Space Total | 2 |
| Plan | 9711834;4 |
| View Type | View |
Building
| Bathroom Total | 3 |
| Bedrooms Above Ground | 2 |
| Bedrooms Total | 2 |
| Appliances | Refrigerator, Dishwasher, Stove, Microwave, Compactor, Window Coverings, Washer/dryer Stack-up |
| Basement Type | None |
| Constructed Date | 1996 |
| Construction Material | Wood Frame |
| Construction Style Attachment | Attached |
| Cooling Type | None |
| Exterior Finish | Stucco |
| Fire Protection | Smoke Detectors |
| Fireplace Present | Yes |
| Fireplace Total | 1 |
| Flooring Type | Carpeted, Laminate |
| Foundation Type | Poured Concrete |
| Half Bath Total | 1 |
| Heating Fuel | Natural Gas |
| Heating Type | Other |
| Stories Total | 2 |
| Size Interior | 1289.17 Sqft |
| Total Finished Area | 1289.17 Sqft |
| Type | Row / Townhouse |
| Utility Power | Single Phase |
| Utility Water | Municipal Water |
Parking
| Concrete | |
| Covered | |
| Tandem |
Land
| Acreage | No |
| Fence Type | Fence |
| Land Amenities | Park |
| Sewer | Municipal Sewage System |
| Size Total Text | Unknown |
| Zoning Description | Cc-mhx |
Rooms
| Level | Type | Length | Width | Dimensions |
|---|---|---|---|---|
| Second Level | Kitchen | 12.92 Ft x 8.08 Ft | ||
| Second Level | Living Room | 14.33 Ft x 11.83 Ft | ||
| Second Level | Dining Room | 11.75 Ft x 9.67 Ft | ||
| Second Level | 2pc Bathroom | 5.42 Ft x 4.83 Ft | ||
| Third Level | Primary Bedroom | 12.50 Ft x 10.50 Ft | ||
| Third Level | Bedroom | 12.17 Ft x 11.42 Ft | ||
| Third Level | 4pc Bathroom | 10.50 Ft x 4.92 Ft | ||
| Third Level | 4pc Bathroom | 8.67 Ft x 5.25 Ft |
Utilities
| Cable | Available |
| Electricity | Available |
| Natural Gas | Available |
| Telephone | Available |
| Sewer | Connected |
| Water | Connected |
https://www.realtor.ca/real-estate/26810321/1543-11-street-sw-calgary-beltline

