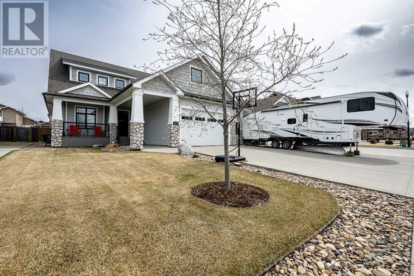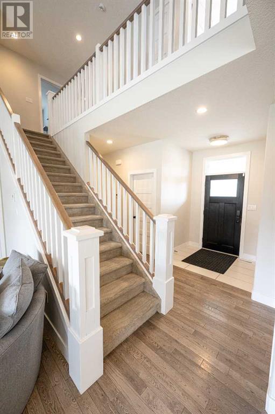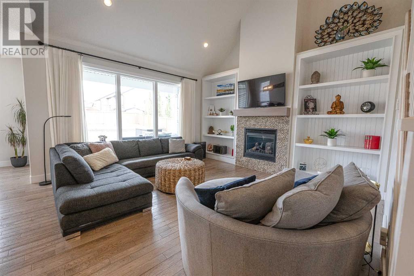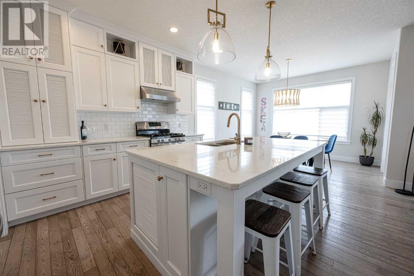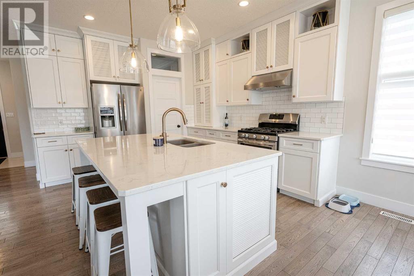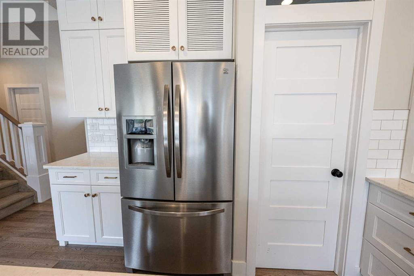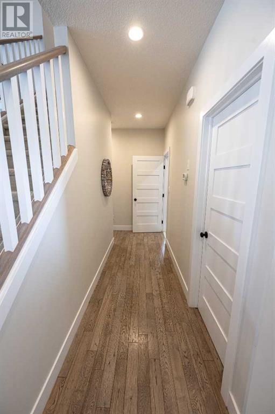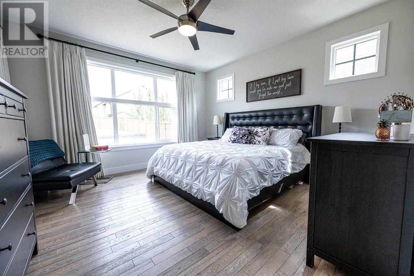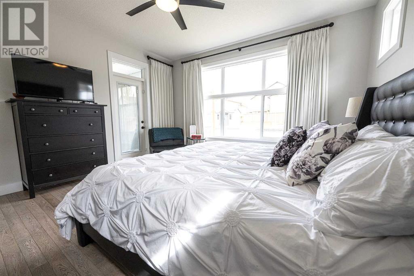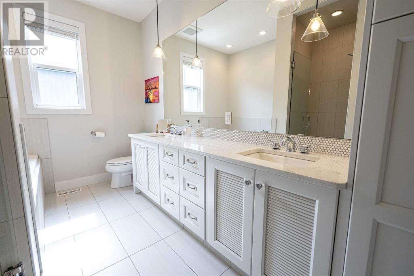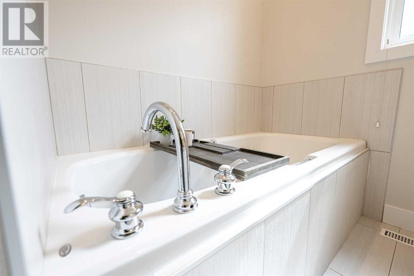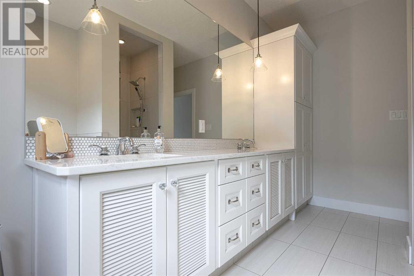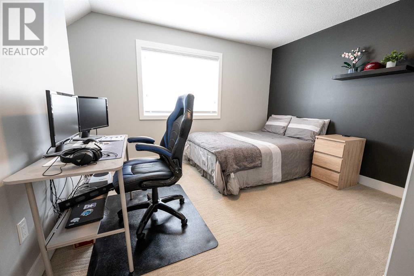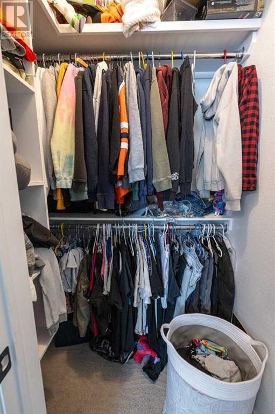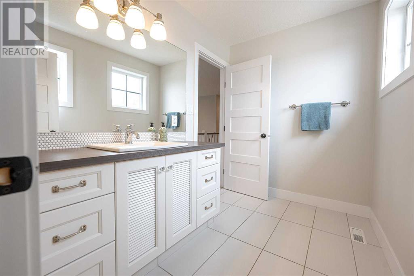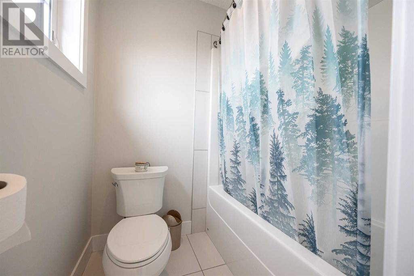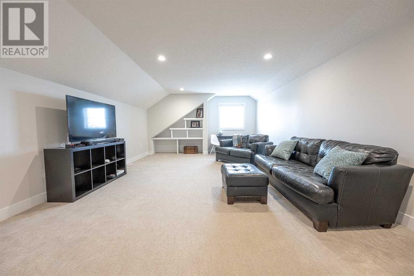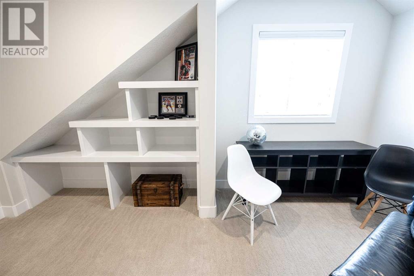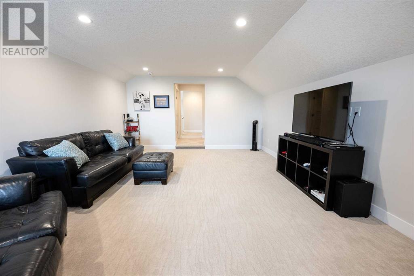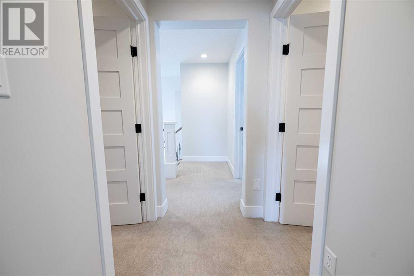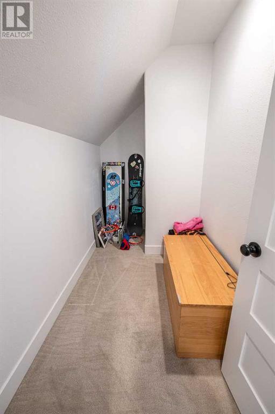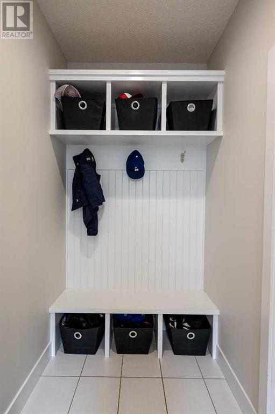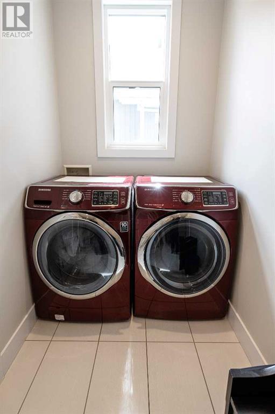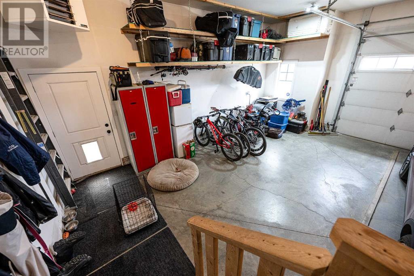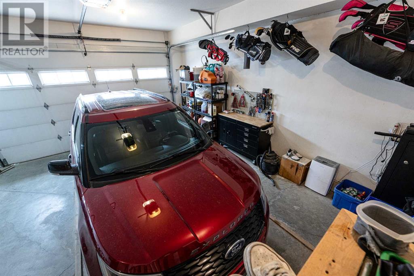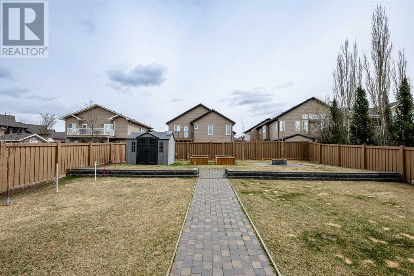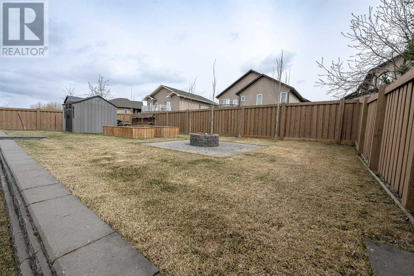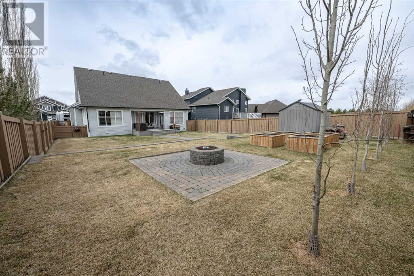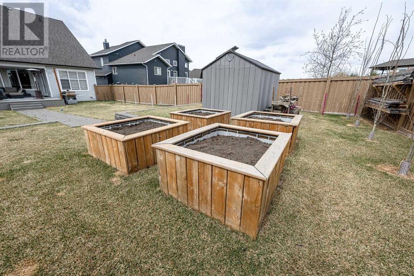4 Bedroom
3 Bathroom
2671 sqft
Fireplace
Central Air Conditioning
Forced Air
Landscaped
$727,500
Welcome to luxury living at its finest in this former Deeproot Showhome, boasting 2671 square feet of exquisite craftsmanship and design. As you step inside, you'll be greeted by an abundance of natural light and a bright, open-concept layout that seamlessly merges the living, kitchen, and dining areas. Indulge your culinary desires in the stunning white coastal-style kitchen, adorned with accented shutter cabinets, gold hardware, and stone countertops. Stainless steel appliances, including a gas range, plus a butler's pantry, elevate your cooking experience. Entertain in style in the vaulted living room, highlighted by a two-story natural stone gas fireplace flanked by decorative built-in shelves. Oversized windows adorned with custom drapery offer picturesque views of the covered back porch and landscaped backyard.The main floor features a sumptuous master bedroom retreat, complete with access to a covered porch, an ensuite oasis featuring double sinks, extra cabinetry, stone counters, a tiled shower, and a separate soaker tub. A spacious walk-in closet adds convenience and luxury to your daily routine. Hand-hewn engineered hardwood and ceramic tile flooring grace the main level, leading to a convenient laundry and boot room with built-ins, providing access to the oversized double heated garage. There is also a full home office space/den or 4th bedroom conveniently located next to the front entry. Upstairs, discover two generously sized bedrooms, a versatile media/bonus room with two huge storage closets, and a full bathroom, offering space and comfort for family and guests. With 1386 square feet of undeveloped space downstairs, the possibilities are endless for customization and expansion to suit your needs. Outside, the landscaped and fenced backyard beckons with its extra-long layout, partially covered composite deck, shed, and raised garden beds. Additional features include central AC, RV parking, and the convenience of Whispering Ridge's fantastic K-8 scho ol, county taxes, and proximity to city amenities. Experience unparalleled luxury living in this meticulously crafted home. Schedule your private viewing today and prepare to indulge in the lifestyle you deserve. (id:43352)
Property Details
|
MLS® Number
|
A2127463 |
|
Property Type
|
Single Family |
|
Neigbourhood
|
Rural Grande Prairie No. 1 |
|
Community Name
|
Whispering Ridge |
|
Amenities Near By
|
Park, Playground |
|
Community Features
|
Lake Privileges |
|
Parking Space Total
|
5 |
|
Plan
|
1223109 |
|
Structure
|
Deck |
Building
|
Bathroom Total
|
3 |
|
Bedrooms Above Ground
|
4 |
|
Bedrooms Total
|
4 |
|
Appliances
|
Refrigerator, Range - Gas, Dishwasher, Microwave, Hood Fan |
|
Basement Development
|
Unfinished |
|
Basement Type
|
Full (unfinished) |
|
Constructed Date
|
2014 |
|
Construction Material
|
Wood Frame |
|
Construction Style Attachment
|
Detached |
|
Cooling Type
|
Central Air Conditioning |
|
Fireplace Present
|
Yes |
|
Fireplace Total
|
1 |
|
Flooring Type
|
Carpeted, Ceramic Tile, Hardwood |
|
Foundation Type
|
Poured Concrete |
|
Half Bath Total
|
1 |
|
Heating Type
|
Forced Air |
|
Stories Total
|
1 |
|
Size Interior
|
2671 Sqft |
|
Total Finished Area
|
2671 Sqft |
|
Type
|
House |
|
Utility Water
|
Municipal Water |
Parking
Land
|
Acreage
|
No |
|
Fence Type
|
Fence |
|
Land Amenities
|
Park, Playground |
|
Landscape Features
|
Landscaped |
|
Sewer
|
Municipal Sewage System |
|
Size Depth
|
47.2 M |
|
Size Frontage
|
17.5 M |
|
Size Irregular
|
0.20 |
|
Size Total
|
0.2 Ac|7,251 - 10,889 Sqft |
|
Size Total Text
|
0.2 Ac|7,251 - 10,889 Sqft |
|
Zoning Description
|
Rr-1 |
Rooms
| Level |
Type |
Length |
Width |
Dimensions |
|
Second Level |
Bedroom |
|
|
10.50 Ft x 12.17 Ft |
|
Second Level |
Bedroom |
|
|
12.25 Ft x 14.75 Ft |
|
Second Level |
3pc Bathroom |
|
|
.00 Ft x .00 Ft |
|
Main Level |
Primary Bedroom |
|
|
14.08 Ft x 15.00 Ft |
|
Main Level |
Bedroom |
|
|
11.08 Ft x 11.33 Ft |
|
Main Level |
2pc Bathroom |
|
|
.00 Ft x .00 Ft |
|
Main Level |
4pc Bathroom |
|
|
9.42 Ft x 13.08 Ft |
https://www.realtor.ca/real-estate/26821076/15439-105-street-rural-grande-prairie-no-1-county-of-whispering-ridge


