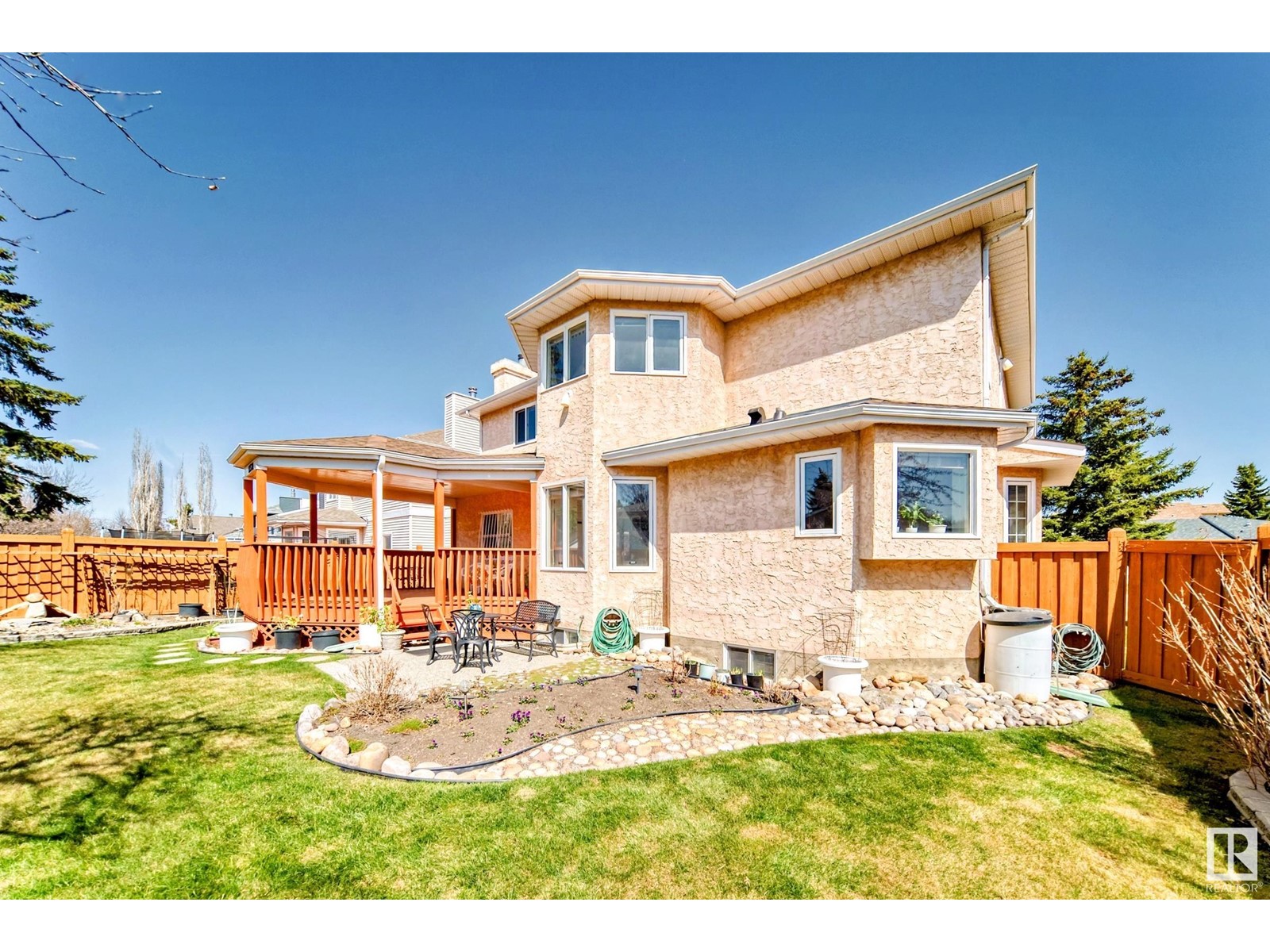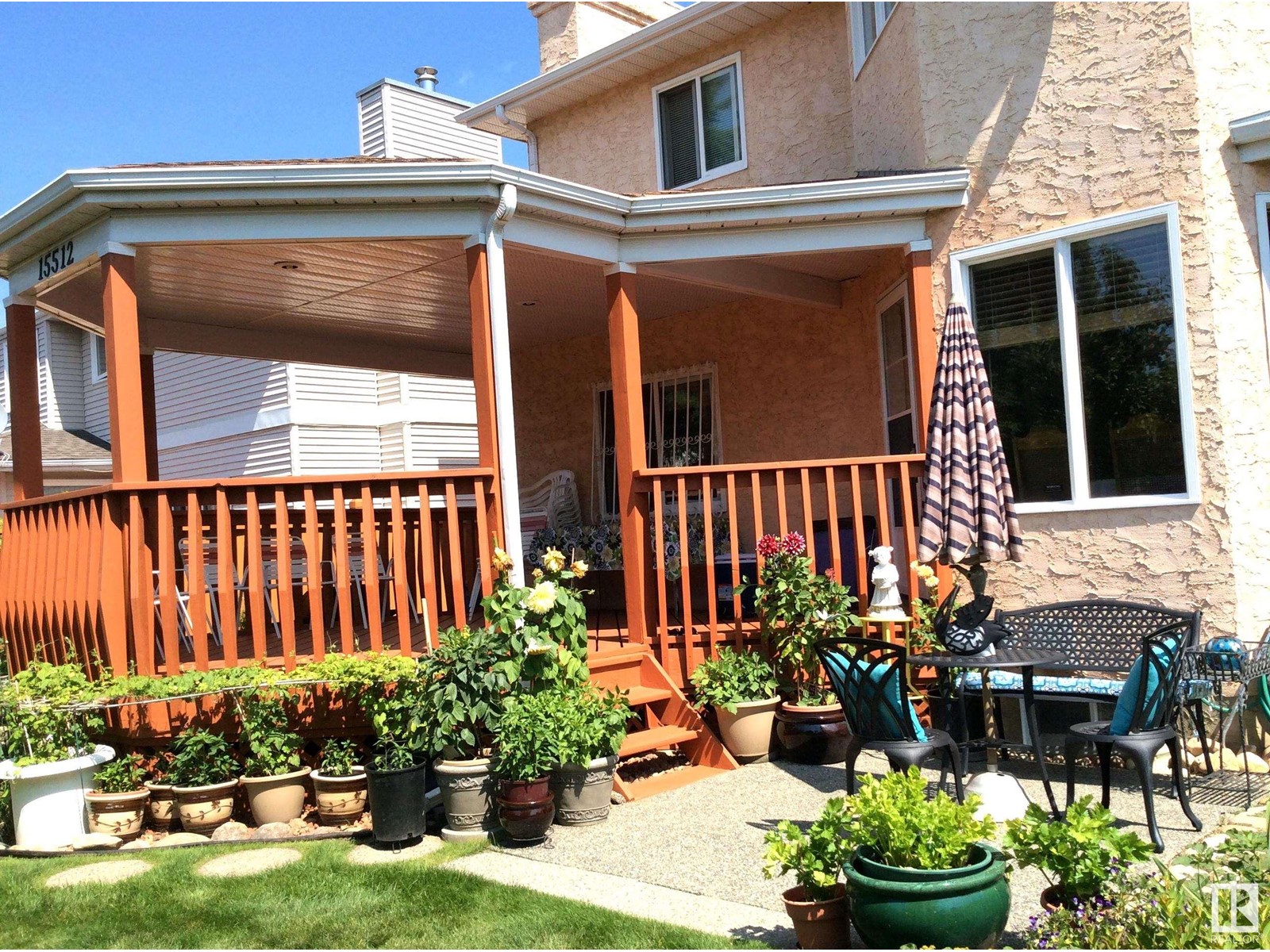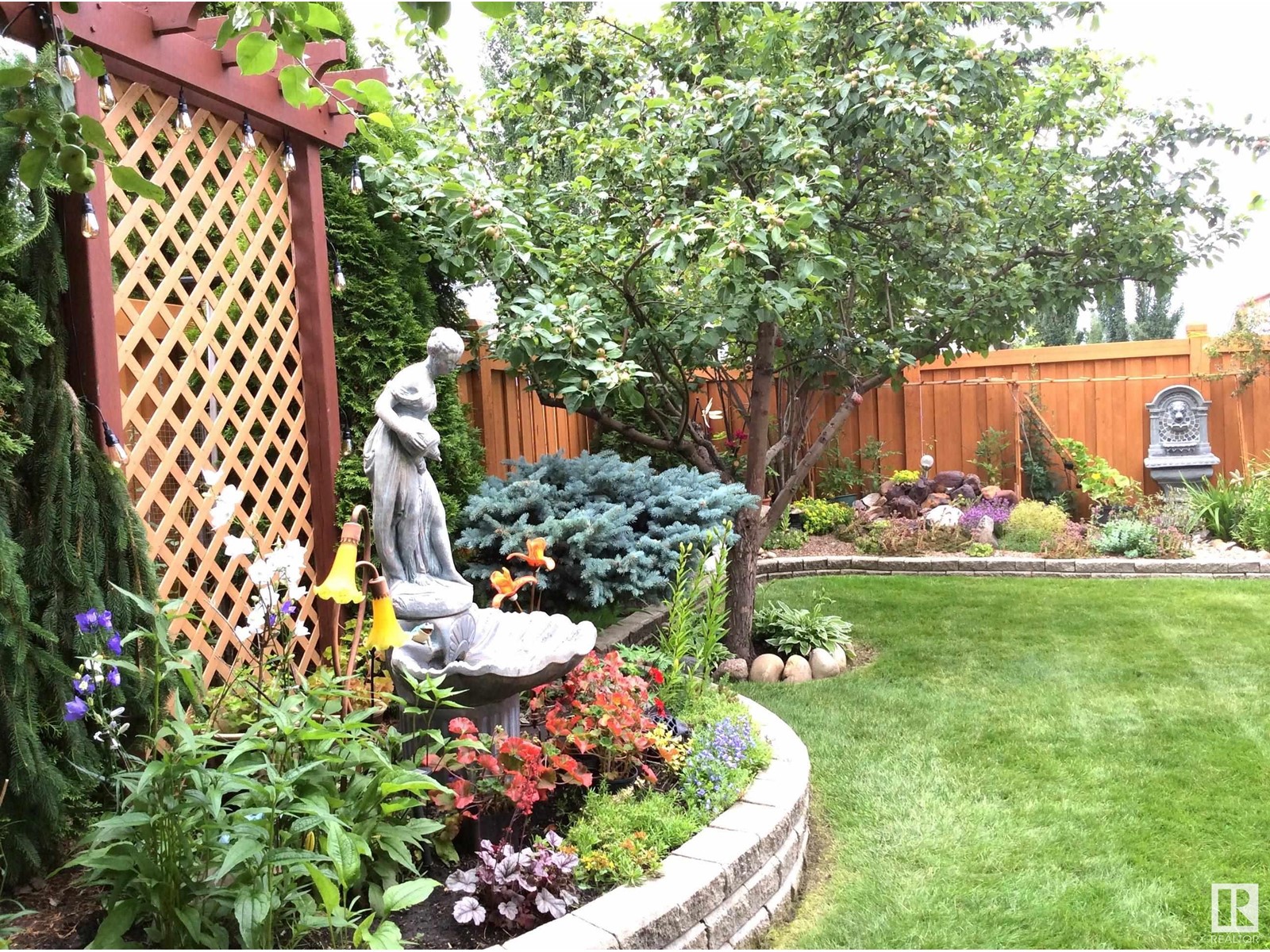4 Bedroom
3 Bathroom
2469 sqft
Forced Air
$584,900
Nestled in the fantastic community of Oxford, this meticulously maintained ORIGINAL OWNER home offers a perfect blend of both comfort & convenience. Home boasts 4 BEDROOMS, 2.5 BATHS & over 2400+ sq.ft. of A.G SPACE that brings abundance of natural light. Large foyer with CRYSTAL CHANDELIER leads to family room, spacious formal dining, kitchen with NEWLY STAINED CABINETS & GRANITE COUNTERTOP, sunken family room with WOOD FIREPLACE, a DEN which can be used as FIFTH BEDROOM or an OFFICE, BAR by the nook with GRANITE COUNTERTOP, MIRROR with GLASS SHELVES, 2-pc bath & entrance to garage finishes this level. The upper level has 4 BEDROOMS, 2 FULL Baths incl. ENSUITE with DOUBLE JACUZZI and DOUBLE SINKS, Laundry chute for convenience. Upgrades: Roof (April 2024), Garage Door (2023), Front Storm door (2024), Replaced countertops with granite, repainted window trim, frames & baseboards. Newly stained COVERED deck, BUILT-IN AUDIBLE SECURITY ALARM no fee, FRONT MOTION DETECTOR, 3 EXTERIOR FLOOD LIGHTS for safety. (id:43352)
Property Details
|
MLS® Number
|
E4432997 |
|
Property Type
|
Single Family |
|
Neigbourhood
|
Oxford |
|
Amenities Near By
|
Golf Course, Playground, Public Transit, Schools, Shopping |
|
Features
|
No Animal Home, No Smoking Home |
|
Structure
|
Deck, Porch |
Building
|
Bathroom Total
|
3 |
|
Bedrooms Total
|
4 |
|
Amenities
|
Security Window/bars |
|
Appliances
|
Alarm System, Dishwasher, Dryer, Garage Door Opener Remote(s), Garage Door Opener, Hood Fan, Microwave, Refrigerator, Stove, Washer, Window Coverings |
|
Basement Development
|
Partially Finished |
|
Basement Type
|
Full (partially Finished) |
|
Constructed Date
|
1990 |
|
Construction Style Attachment
|
Detached |
|
Half Bath Total
|
1 |
|
Heating Type
|
Forced Air |
|
Stories Total
|
2 |
|
Size Interior
|
2469 Sqft |
|
Type
|
House |
Parking
Land
|
Acreage
|
No |
|
Fence Type
|
Fence |
|
Land Amenities
|
Golf Course, Playground, Public Transit, Schools, Shopping |
|
Size Irregular
|
597.28 |
|
Size Total
|
597.28 M2 |
|
Size Total Text
|
597.28 M2 |
Rooms
| Level |
Type |
Length |
Width |
Dimensions |
|
Main Level |
Living Room |
4.89 m |
4.31 m |
4.89 m x 4.31 m |
|
Main Level |
Dining Room |
3.26 m |
2.69 m |
3.26 m x 2.69 m |
|
Main Level |
Kitchen |
3.98 m |
3.46 m |
3.98 m x 3.46 m |
|
Main Level |
Family Room |
4.15 m |
3.66 m |
4.15 m x 3.66 m |
|
Main Level |
Den |
3.49 m |
2.69 m |
3.49 m x 2.69 m |
|
Main Level |
Pantry |
1.11 m |
1.11 m |
1.11 m x 1.11 m |
|
Main Level |
Breakfast |
3.12 m |
2.63 m |
3.12 m x 2.63 m |
|
Upper Level |
Primary Bedroom |
4.82 m |
3.68 m |
4.82 m x 3.68 m |
|
Upper Level |
Bedroom 2 |
4.37 m |
2.72 m |
4.37 m x 2.72 m |
|
Upper Level |
Bedroom 3 |
4.37 m |
3.34 m |
4.37 m x 3.34 m |
|
Upper Level |
Bedroom 4 |
3.67 m |
2.74 m |
3.67 m x 2.74 m |
https://www.realtor.ca/real-estate/28220052/15512-132-st-nw-edmonton-oxford























































