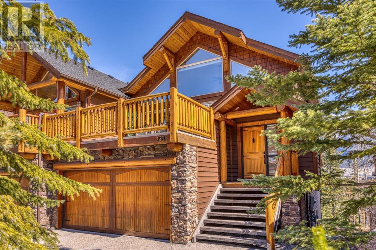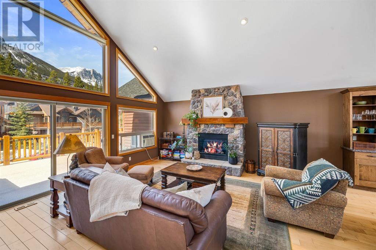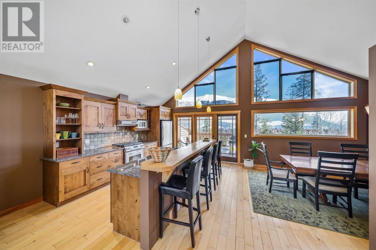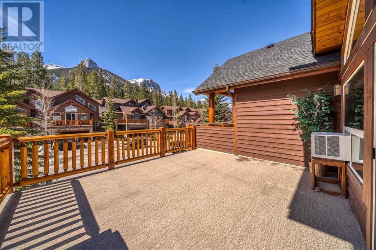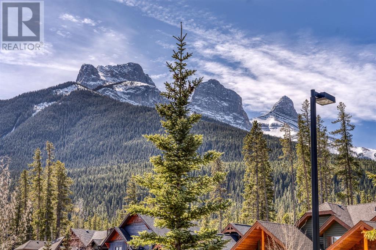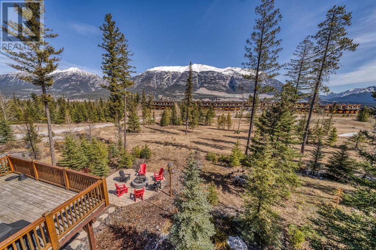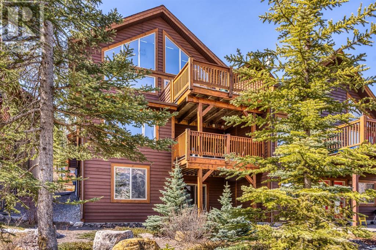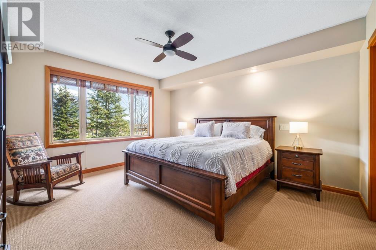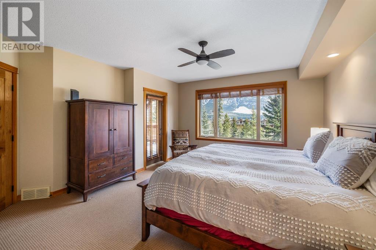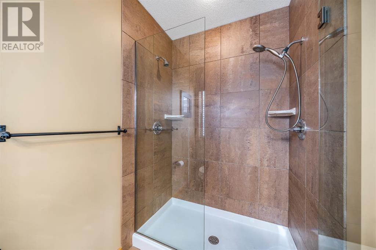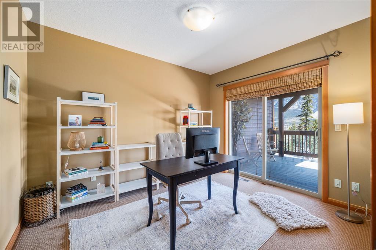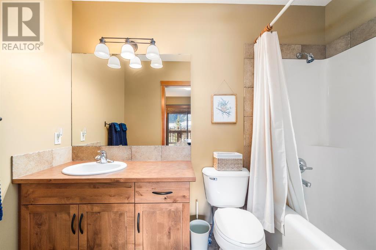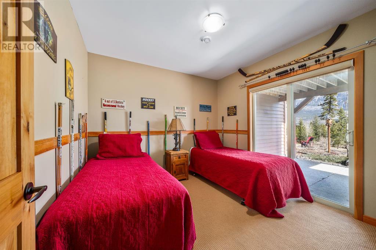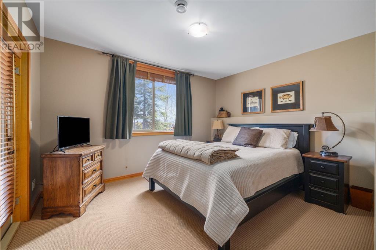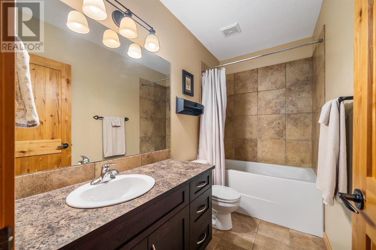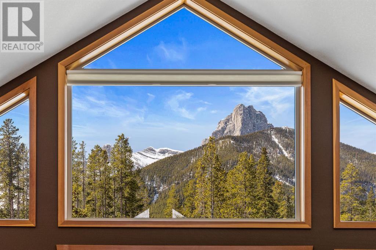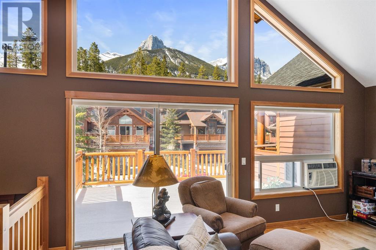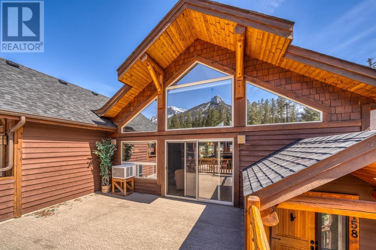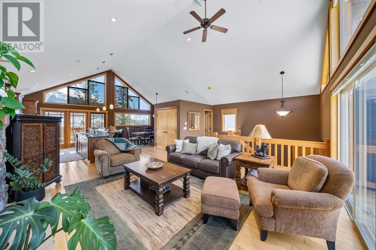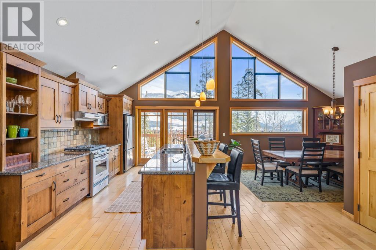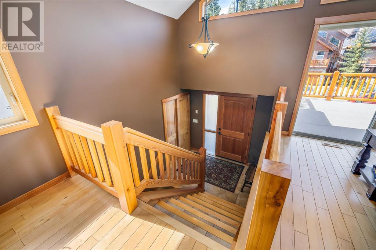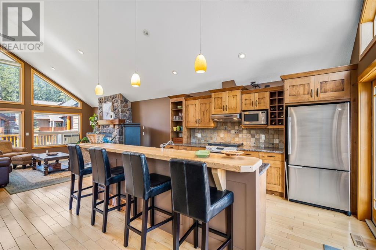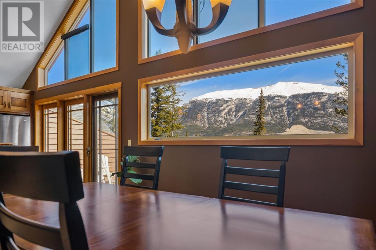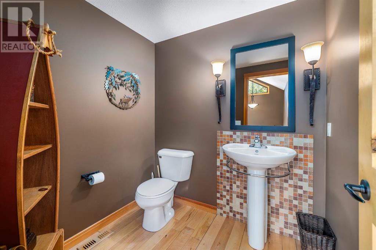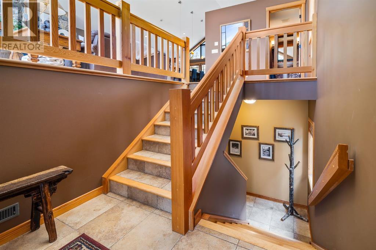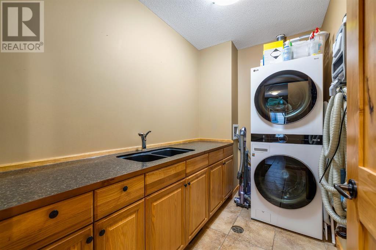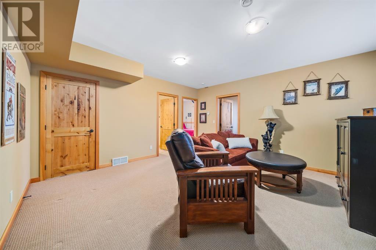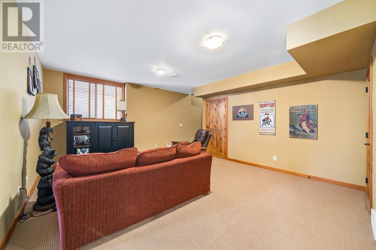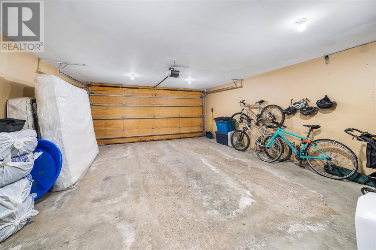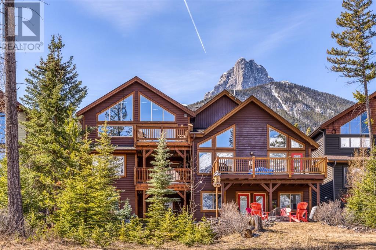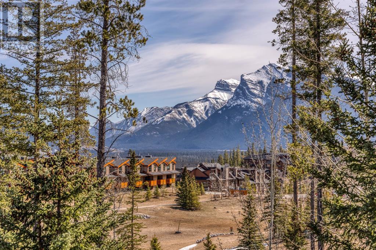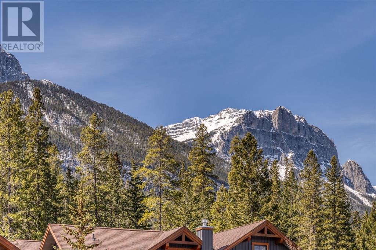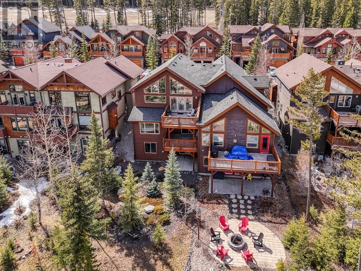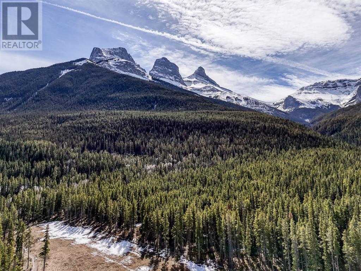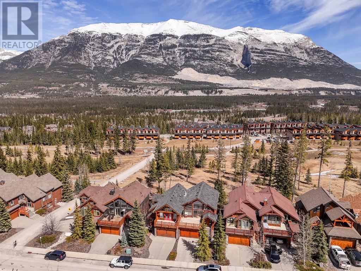158 Hubman Landing Canmore, Alberta T1W 3L3
Interested?
Contact us for more information

Christopher Vincent
Associate
(403) 244-5315
www.canmorebanffrealestate.com/
www.facebook.com/canmorebanffrealestate
www.linkedin.com/in/cbvincent
www.twitter.com/cbvincent
https://www.instagram.com/canmorebanffrealestate/

Laura Wright
Associate
(403) 244-5315
https://www.canmorebanffrealestate.com/
https://www.facebook.com/CanmoreBanffRealEstate
$1,699,000
Nestled in the serene Three Sisters Mountain Village, the half duplex at 158 Hubman Landing in Canmore, Alberta, is a true gem of mountain living. This splendid three-level home, spread across 2,512 sqft, boasts an open concept upper living area that seamlessly connects to dual decks, providing unparalleled views of the Three Sisters peaks and the vast valley to the south, and tranquil park vistas to the rear. The walkout lower level opens up to a park-facing backyard, perfect for social gatherings or peaceful family time. The residence offers four generously sized bedrooms and three and a half bathrooms, with two ensuites, providing ample private space. The primary bedroom and the adjacent guest room share a secluded balcony, offering a personal retreat to relish the mountain air. A spacious double car garage provides secure storage for your mountain equipment. Positioned on a community park, this mountain retreat is soon to benefit from the Gateway development—a mere 10-minute walk downhill—adding shops, restaurants, and more to the locality. Additionally, its proximity to the Trans-Canada Highway means Calgary is easily accessible for commuters, while the westward route leads to Banff and various skiing destinations. This home encapsulates the essence of a luxurious mountain lifestyle, inviting you to indulge in the comfort and adventure it offers. A turnkey opportunity with the furniture available. (id:43352)
Property Details
| MLS® Number | A2122025 |
| Property Type | Single Family |
| Community Name | Three Sisters |
| Parking Space Total | 4 |
| Plan | 0410718 |
| View Type | View |
Building
| Bathroom Total | 4 |
| Bedrooms Above Ground | 2 |
| Bedrooms Below Ground | 2 |
| Bedrooms Total | 4 |
| Appliances | Washer, Refrigerator, Dishwasher, Stove, Dryer, Window Coverings |
| Basement Development | Finished |
| Basement Type | Full (finished) |
| Constructed Date | 2004 |
| Construction Style Attachment | Semi-detached |
| Cooling Type | Window Air Conditioner |
| Exterior Finish | Shingles, Stone, Wood Siding |
| Fireplace Present | Yes |
| Fireplace Total | 1 |
| Flooring Type | Carpeted, Tile, Wood |
| Foundation Type | Poured Concrete |
| Half Bath Total | 1 |
| Heating Type | Forced Air, Radiant Heat |
| Stories Total | 3 |
| Size Interior | 1781 Sqft |
| Total Finished Area | 1781 Sqft |
| Type | Duplex |
Parking
| Attached Garage | 2 |
Land
| Acreage | No |
| Fence Type | Not Fenced |
| Size Depth | 44.38 M |
| Size Frontage | 9.8 M |
| Size Irregular | 438.00 |
| Size Total | 438 M2|4,051 - 7,250 Sqft |
| Size Total Text | 438 M2|4,051 - 7,250 Sqft |
| Zoning Description | R2a |
Rooms
| Level | Type | Length | Width | Dimensions |
|---|---|---|---|---|
| Lower Level | Family Room | 15.50 Ft x 15.08 Ft | ||
| Lower Level | Storage | 11.25 Ft x 6.50 Ft | ||
| Lower Level | Furnace | 9.58 Ft x 6.42 Ft | ||
| Lower Level | Bedroom | 12.08 Ft x 10.33 Ft | ||
| Lower Level | Bedroom | 10.25 Ft x 10.25 Ft | ||
| Lower Level | 4pc Bathroom | Measurements not available | ||
| Main Level | Laundry Room | 9.33 Ft x 5.83 Ft | ||
| Main Level | Other | 13.00 Ft x 12.33 Ft | ||
| Main Level | Primary Bedroom | 14.50 Ft x 13.83 Ft | ||
| Main Level | Bedroom | 11.42 Ft x 9.25 Ft | ||
| Main Level | 4pc Bathroom | Measurements not available | ||
| Main Level | 4pc Bathroom | Measurements not available | ||
| Upper Level | Kitchen | 13.83 Ft x 13.67 Ft | ||
| Upper Level | Dining Room | 12.17 Ft x 11.00 Ft | ||
| Upper Level | Living Room | 18.83 Ft x 17.83 Ft | ||
| Upper Level | Foyer | 7.67 Ft x 5.25 Ft | ||
| Upper Level | Other | 13.58 Ft x 12.67 Ft | ||
| Upper Level | Other | 18.25 Ft x 15.33 Ft | ||
| Upper Level | 2pc Bathroom | Measurements not available |
https://www.realtor.ca/real-estate/26758445/158-hubman-landing-canmore-three-sisters

