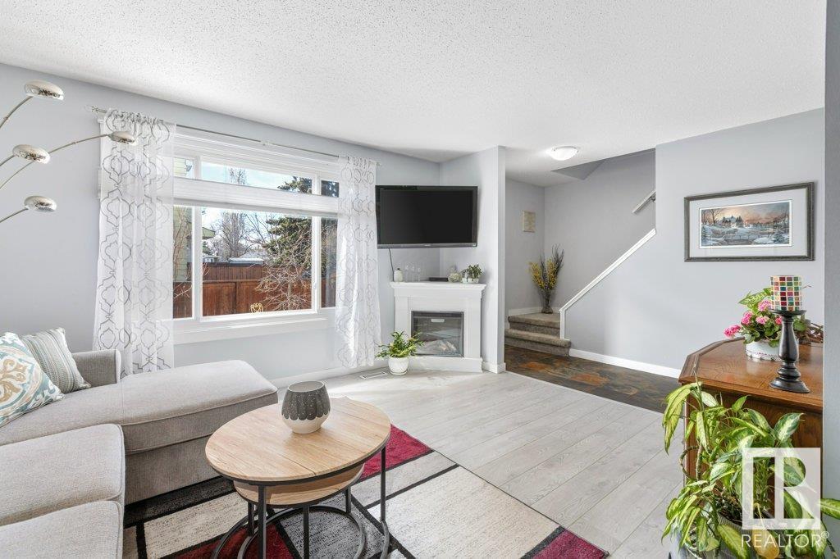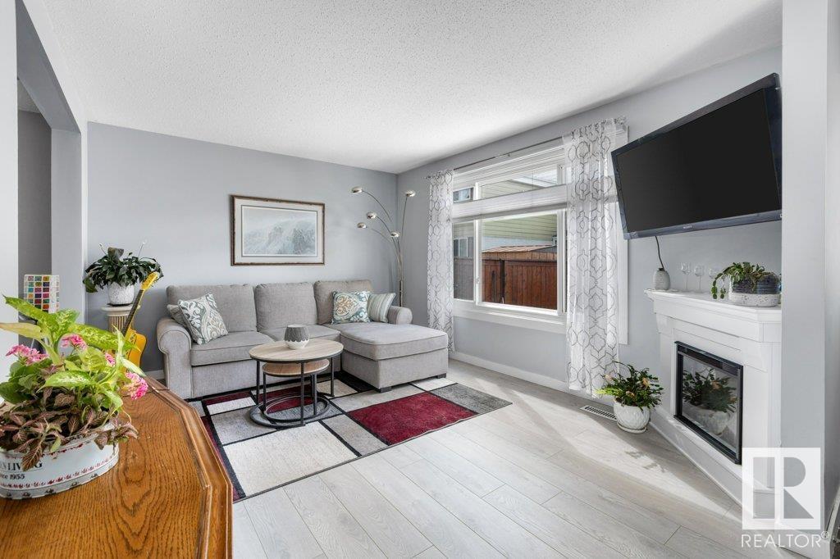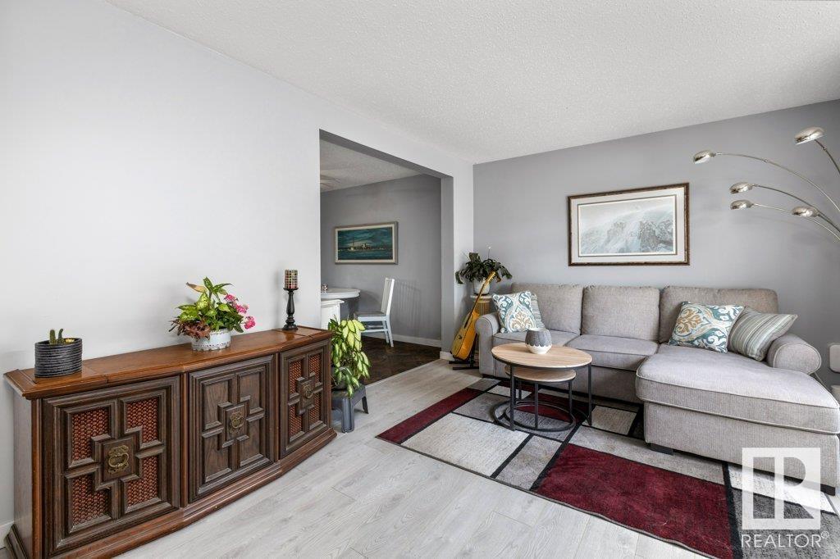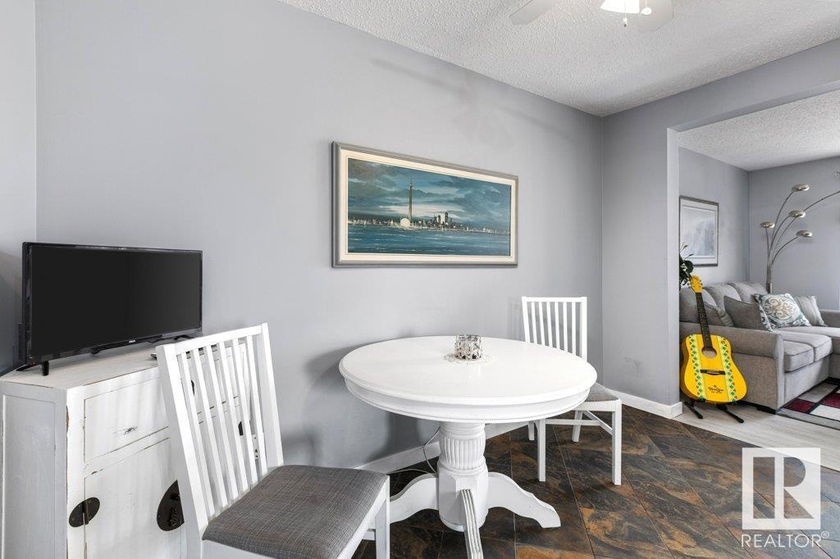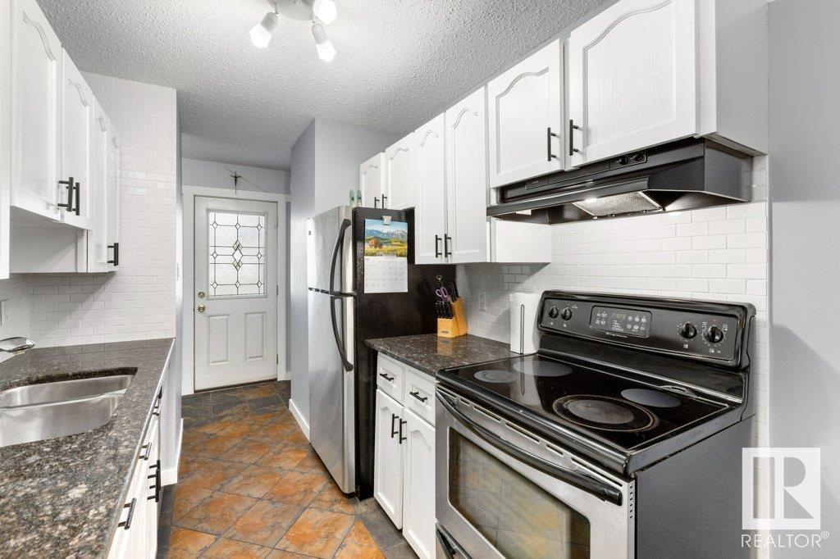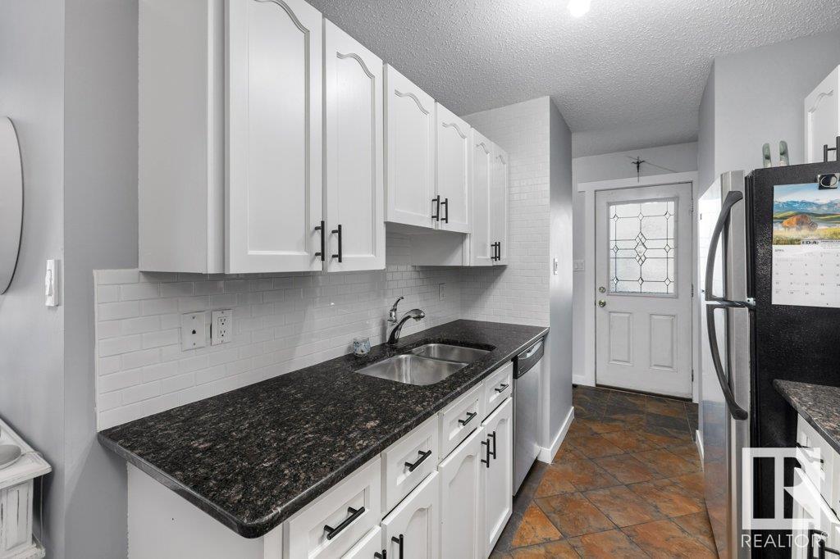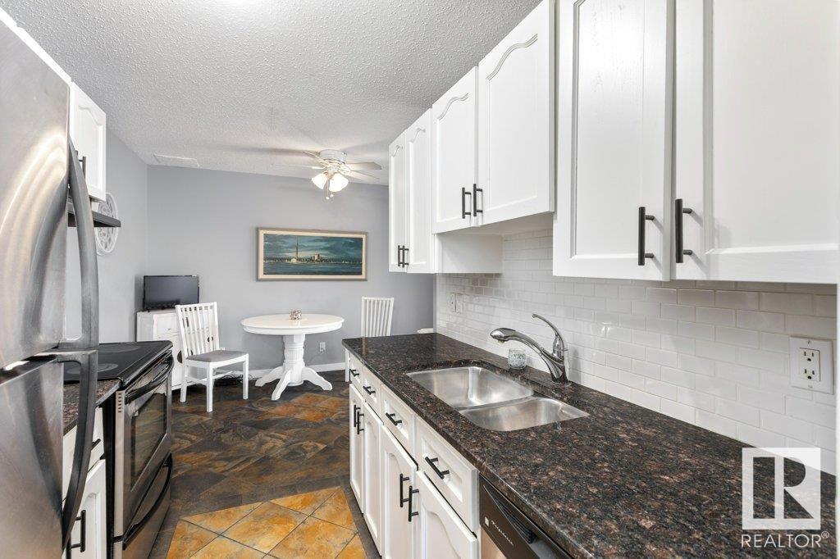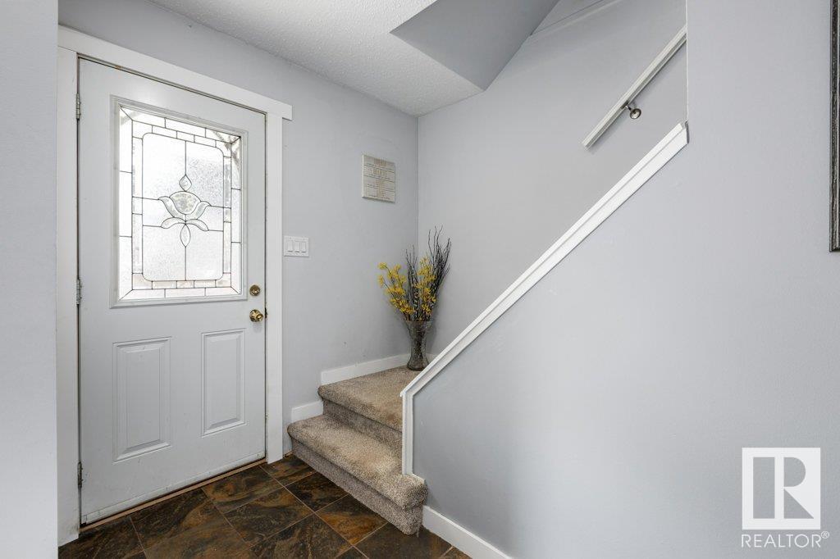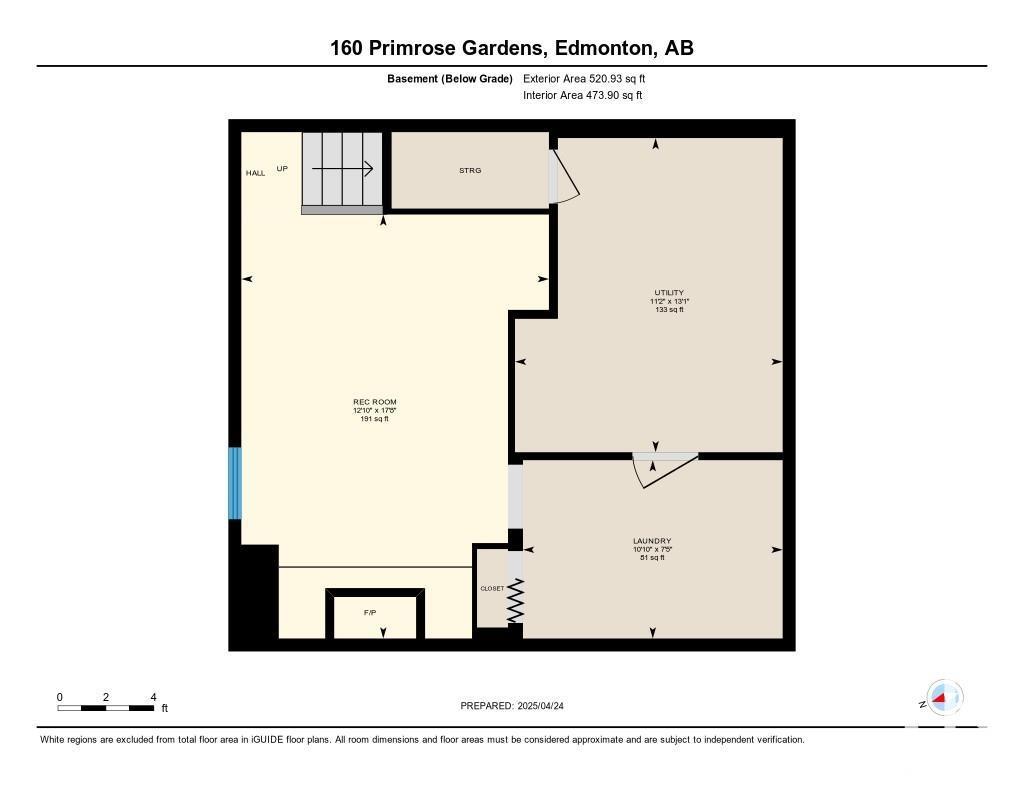160 Primrose Gardens Gd Nw Edmonton, Alberta T5T 0R1
Interested?
Contact us for more information

Mark Barnes
Associate
(780) 988-4067
$239,900Maintenance, Exterior Maintenance, Insurance, Other, See Remarks
$335 Monthly
Maintenance, Exterior Maintenance, Insurance, Other, See Remarks
$335 MonthlyWelcome to Primrose Gardens! Renovated 3 Bedroom Home – Under $240K! This beautifully updated townhouse offers incredible value for first-time buyers, investors, or anyone looking to break into the market. The bright and welcoming main floor features newer flooring and paint, a white kitchen, dedicated dining area, and a renovated 2-piece powder room. Large windows flood the space with natural light, and the back door leads to a private, sunny yard—perfect for pet owners or summer relaxing.Upstairs you’ll find three spacious bedrooms and a 4-piece bathroom. The fully finished basement offers a large rec room, perfect for the cozy nights in, ample storage, and laundry. Located in a convenient West End community, you're just minutes from public transportation, schools, shopping, Misericordia Hospital, West Edmonton Mall, and the upcoming LRT line. Don’t miss this move in ready affordable gem! (id:43352)
Property Details
| MLS® Number | E4432694 |
| Property Type | Single Family |
| Neigbourhood | Aldergrove |
| Amenities Near By | Playground, Public Transit, Schools, Shopping |
Building
| Bathroom Total | 2 |
| Bedrooms Total | 3 |
| Appliances | Dishwasher, Dryer, Hood Fan, Refrigerator, Stove, Washer |
| Basement Development | Finished |
| Basement Type | Full (finished) |
| Constructed Date | 1973 |
| Construction Style Attachment | Attached |
| Half Bath Total | 1 |
| Heating Type | Forced Air |
| Stories Total | 2 |
| Size Interior | 1091 Sqft |
| Type | Row / Townhouse |
Parking
| Stall |
Land
| Acreage | No |
| Fence Type | Fence |
| Land Amenities | Playground, Public Transit, Schools, Shopping |
| Size Irregular | 240.6 |
| Size Total | 240.6 M2 |
| Size Total Text | 240.6 M2 |
Rooms
| Level | Type | Length | Width | Dimensions |
|---|---|---|---|---|
| Lower Level | Recreation Room | 5.39 m | 3.91 m | 5.39 m x 3.91 m |
| Lower Level | Laundry Room | 3.3 m | 2.27 m | 3.3 m x 2.27 m |
| Lower Level | Utility Room | 3.99 m | 3.4 m | 3.99 m x 3.4 m |
| Main Level | Living Room | 4.25 m | 3.4 m | 4.25 m x 3.4 m |
| Main Level | Dining Room | 3.7 m | 2.52 m | 3.7 m x 2.52 m |
| Main Level | Kitchen | 2.25 m | 2.24 m | 2.25 m x 2.24 m |
| Upper Level | Primary Bedroom | 3.79 m | 2.65 m | 3.79 m x 2.65 m |
| Upper Level | Bedroom 2 | 3.3 m | 2.47 m | 3.3 m x 2.47 m |
| Upper Level | Bedroom 3 | 3.3 m | 2.86 m | 3.3 m x 2.86 m |
https://www.realtor.ca/real-estate/28214277/160-primrose-gardens-gd-nw-edmonton-aldergrove

