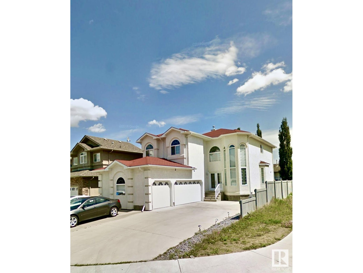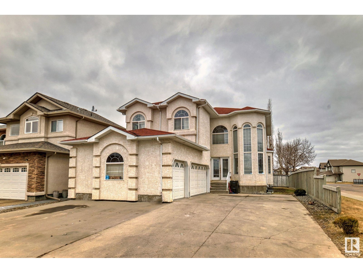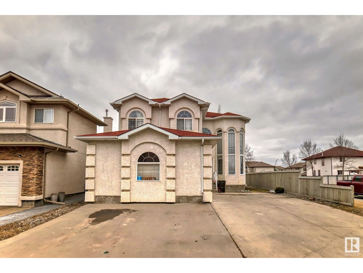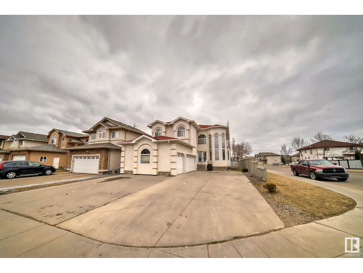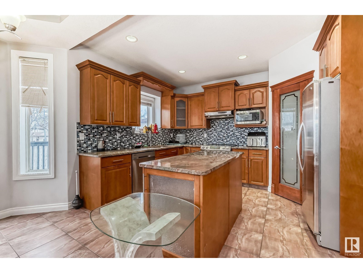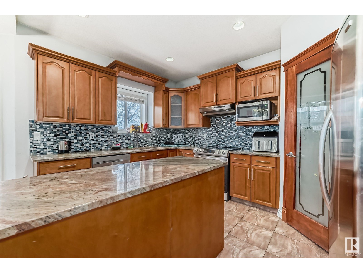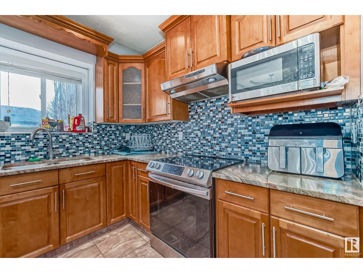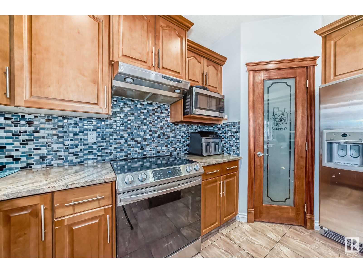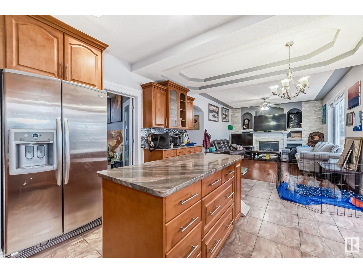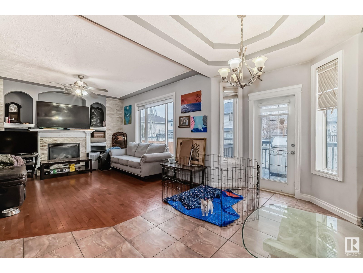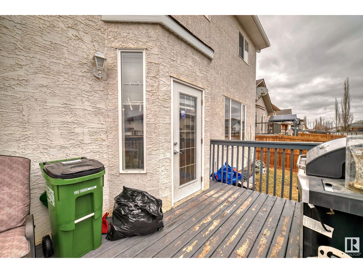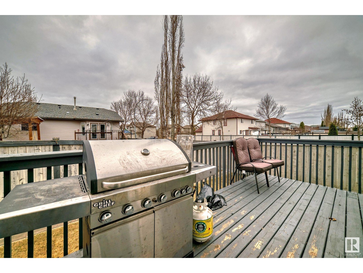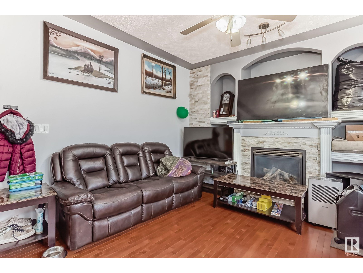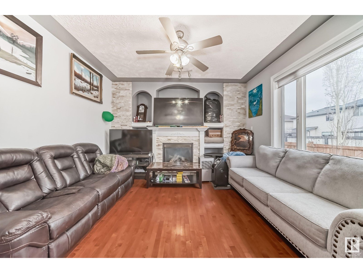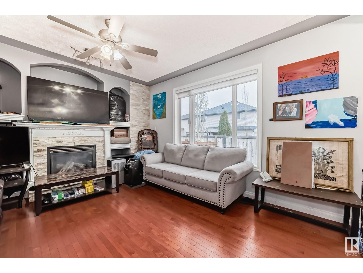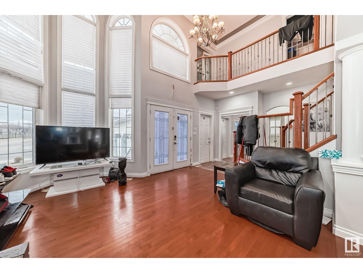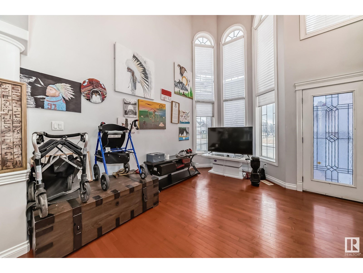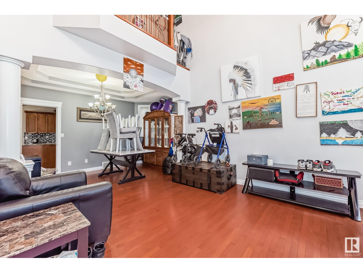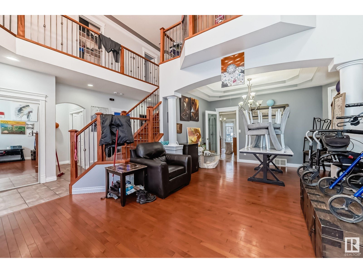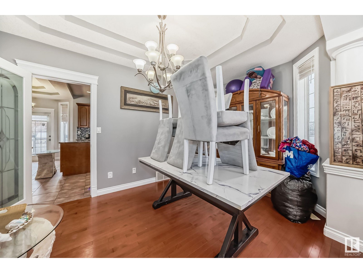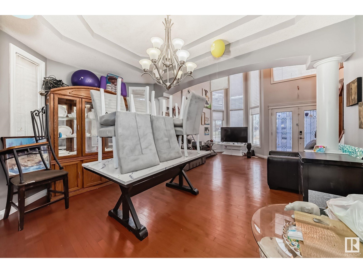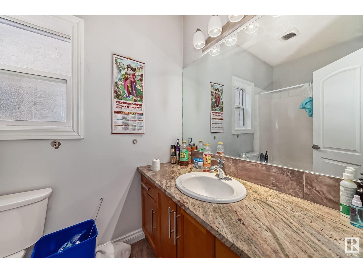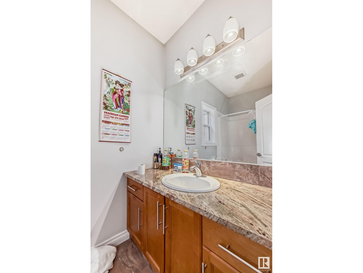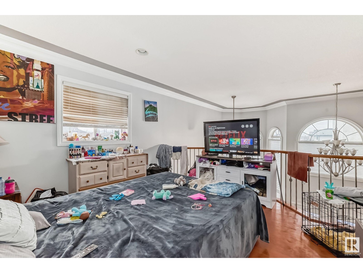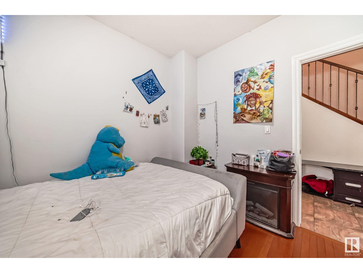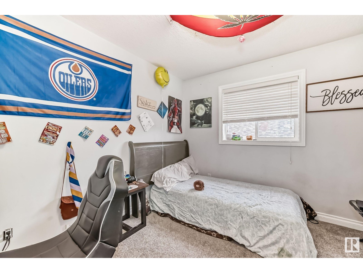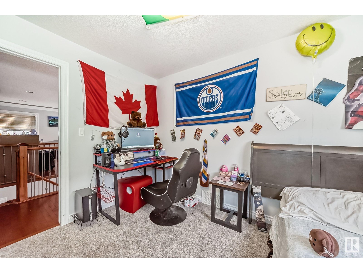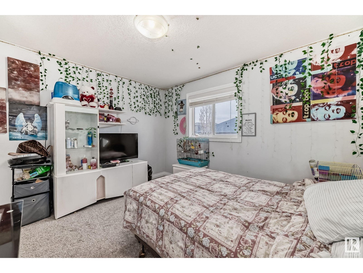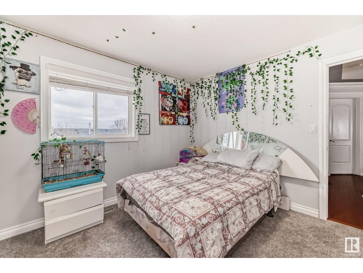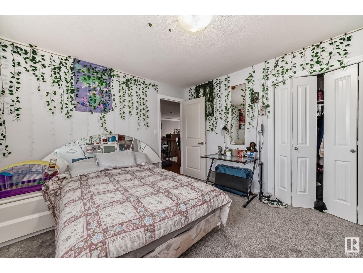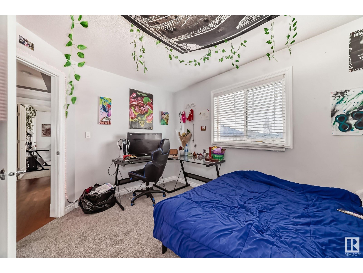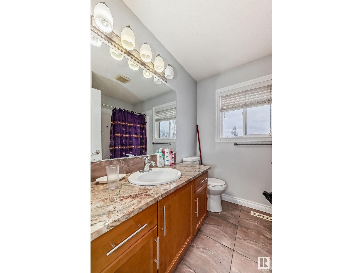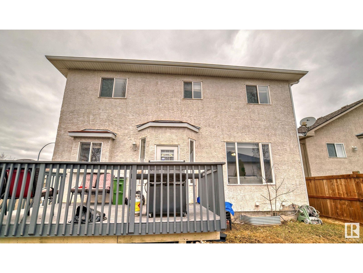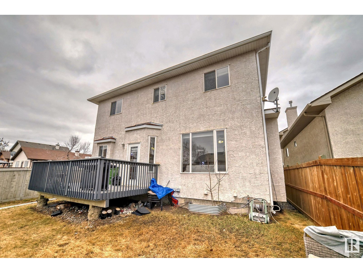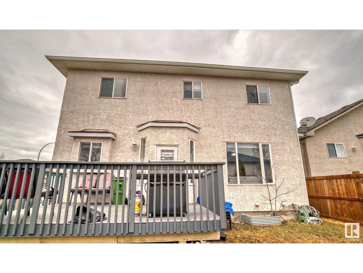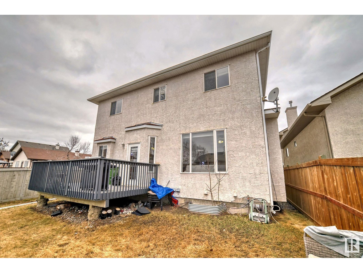5 Bedroom
3 Bathroom
244.91 m2
Fireplace
Central Air Conditioning
Forced Air
$639,000
Beautiful 5 bedroom 2 Story home with triple attached insulated garage for all your toys. 2,636sq ft of living space and a 1,233sq ft basement that awaits your dream recreational ideas. 2 central air conditioners that make this home even more comfortable on those hot summer nights. Corner spacious lot that is fenced with an extra wide driveway for more parking spots. Huge bright windows front and back. Massive master bedroom with a luxurious ensuite that even includes a jacuzzi. Extreme use of maple hardwood on the main floor including the stairs that lead to more hardwood in the bonus area and hallways. Brand new carpet along with freshly painted walls earlier this year. Newer appliances. Granite countertops. Only a few minutes to the henday and 4,600km to Florida. Don't miss out on this amazing investment opportunity. (id:43352)
Property Details
|
MLS® Number
|
E4382434 |
|
Property Type
|
Single Family |
|
Neigbourhood
|
Carlton |
|
Amenities Near By
|
Playground, Public Transit, Schools, Shopping |
|
Features
|
Park/reserve, Exterior Walls- 2x6" |
Building
|
Bathroom Total
|
3 |
|
Bedrooms Total
|
5 |
|
Amenities
|
Ceiling - 9ft |
|
Appliances
|
Dishwasher, Dryer, Garage Door Opener Remote(s), Garage Door Opener, Hood Fan, Refrigerator, Stove, Washer |
|
Basement Development
|
Other, See Remarks |
|
Basement Type
|
See Remarks (other, See Remarks) |
|
Constructed Date
|
2007 |
|
Construction Style Attachment
|
Detached |
|
Cooling Type
|
Central Air Conditioning |
|
Fireplace Fuel
|
Gas |
|
Fireplace Present
|
Yes |
|
Fireplace Type
|
Unknown |
|
Heating Type
|
Forced Air |
|
Stories Total
|
2 |
|
Size Interior
|
244.91 M2 |
|
Type
|
House |
Parking
Land
|
Acreage
|
No |
|
Land Amenities
|
Playground, Public Transit, Schools, Shopping |
|
Size Irregular
|
475.98 |
|
Size Total
|
475.98 M2 |
|
Size Total Text
|
475.98 M2 |
Rooms
| Level |
Type |
Length |
Width |
Dimensions |
|
Main Level |
Living Room |
|
|
3.91 4.35 |
|
Main Level |
Dining Room |
|
|
2.53 4.09 |
|
Main Level |
Kitchen |
|
|
3.82 4.21 |
|
Main Level |
Family Room |
|
|
4.73 3.99 |
|
Main Level |
Bedroom 5 |
|
|
3.35 2.88 |
|
Upper Level |
Primary Bedroom |
|
|
5.80 4.49 |
|
Upper Level |
Bedroom 2 |
|
|
3.45 3.09 |
|
Upper Level |
Bedroom 3 |
|
|
3.60 3.36 |
|
Upper Level |
Bedroom 4 |
|
|
3.75 3.30 |
|
Upper Level |
Bonus Room |
|
|
3.82 3.80 |
https://www.realtor.ca/real-estate/26761505/16003-134-st-nw-edmonton-carlton

