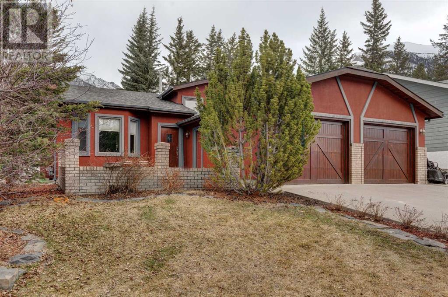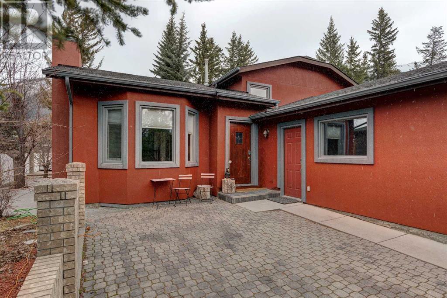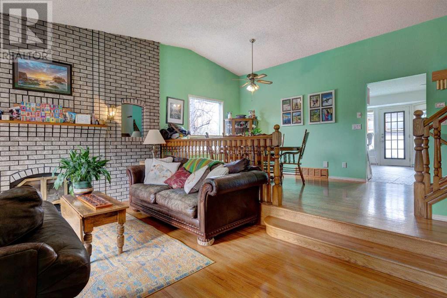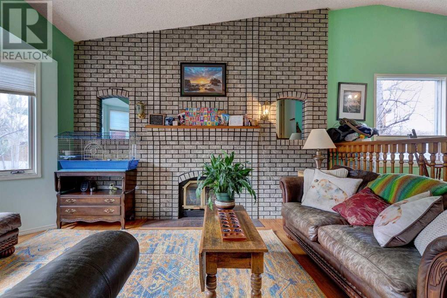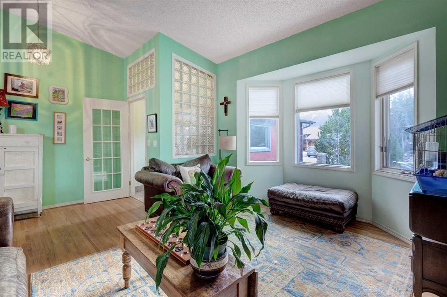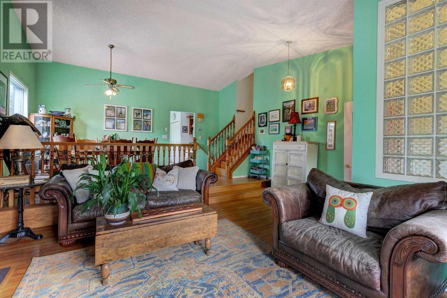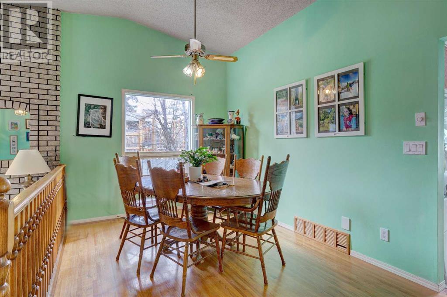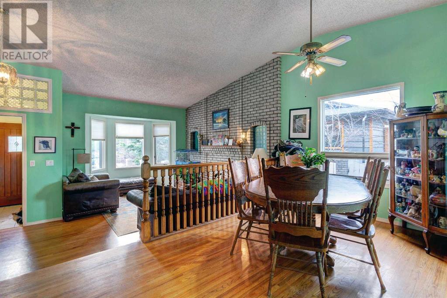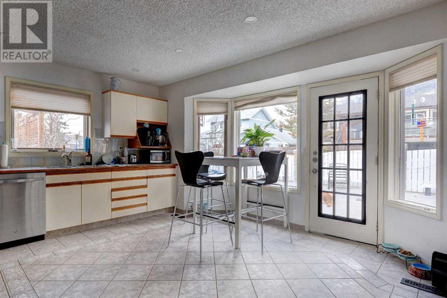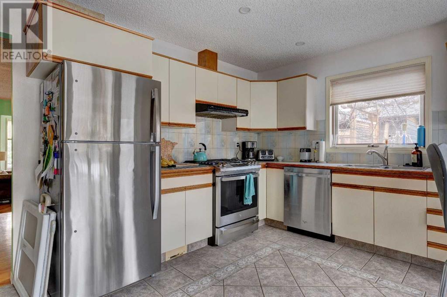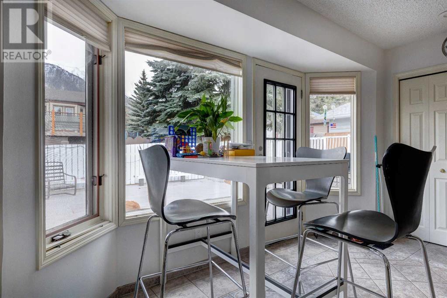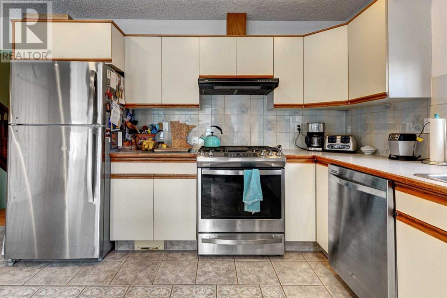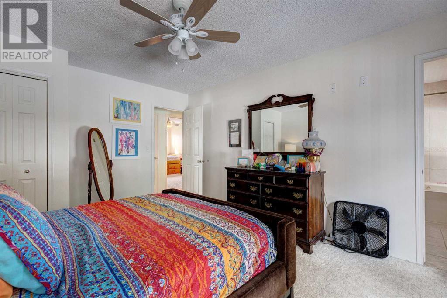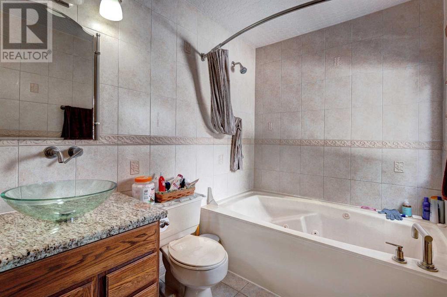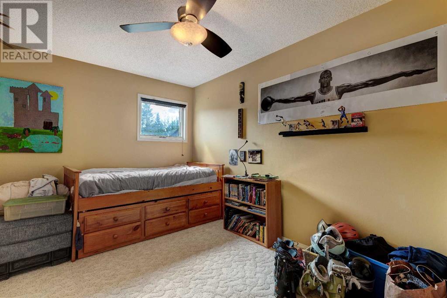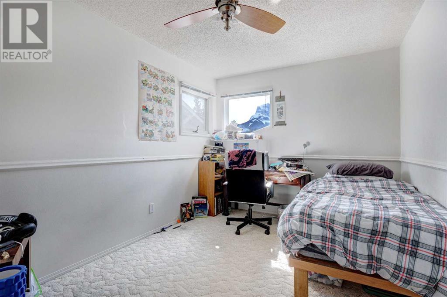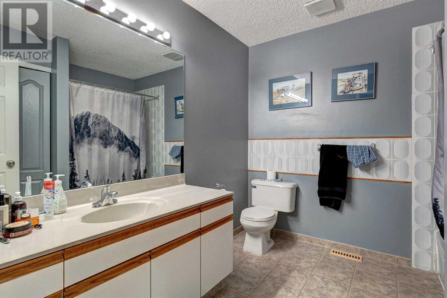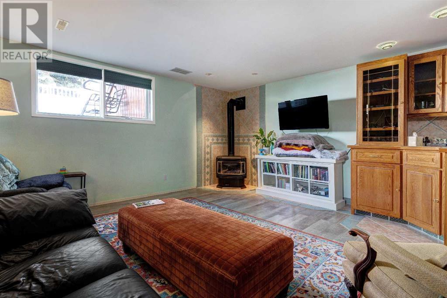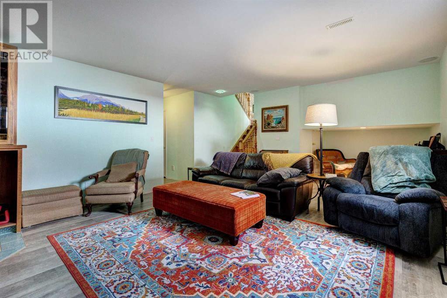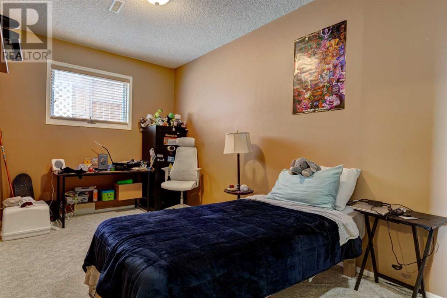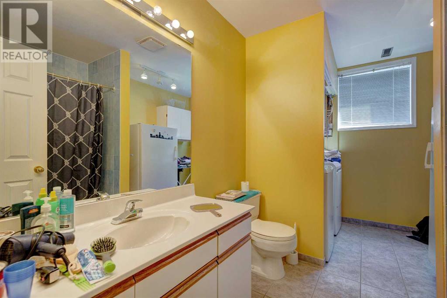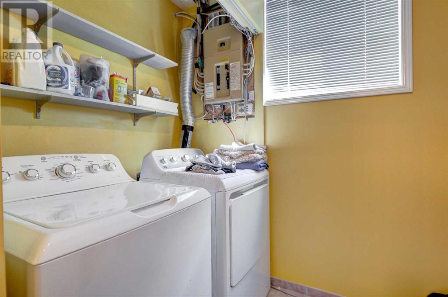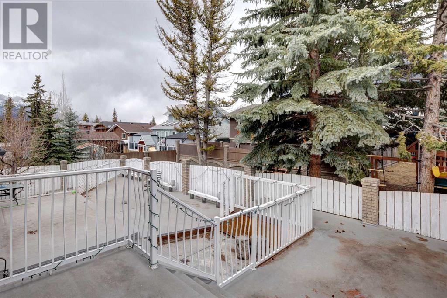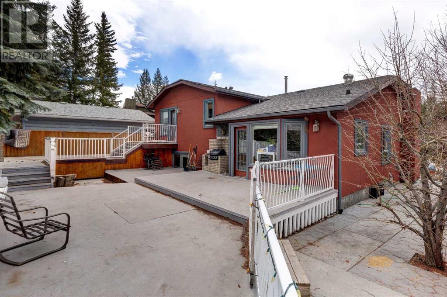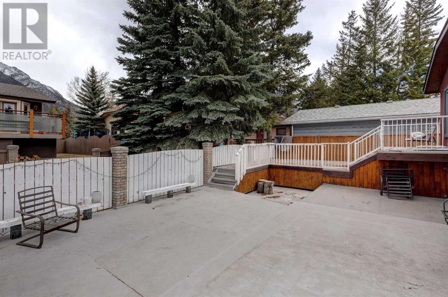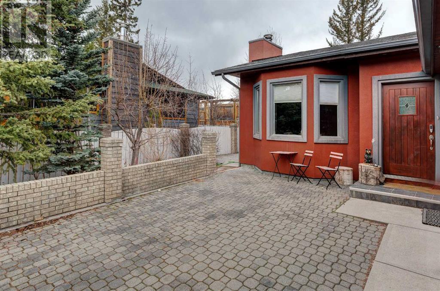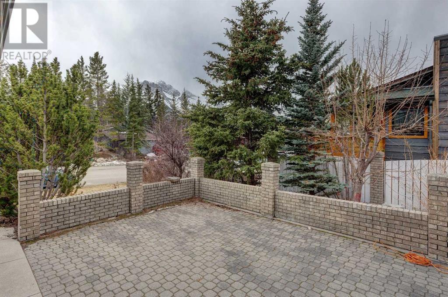4 Bedroom
3 Bathroom
1471 sqft
3 Level
Fireplace
None
Forced Air
Landscaped
$1,299,000
Sunny single family home with garage and fenced back yard. Situated on the sunny side of the valley, this functional split level floorplan measuring at 2,568 finished square feet offers four bedrooms and plenty of space for a growing family. A large patio welcomes you into the living area with hardwood flooring throughout and a cozy wood burning fireplace. The kitchen and dining room are at the back of the home with access to a large deck. Just up a few steps are three well proportioned bedrooms and two full bathrooms with stunning views from all windows. Large finished basement offers extra living space with a family room, an additional bedroom, full bathroom and plenty of storage. An attached two car garage and amazing fenced yard make this an ideal home for all your family and guests. Desirable, family friendly neighbourhood, footsteps to Elizabeth Rummel School and numerous hiking and biking trails. (id:43352)
Property Details
|
MLS® Number
|
A2123653 |
|
Property Type
|
Single Family |
|
Community Name
|
Cougar Creek |
|
Features
|
See Remarks |
|
Parking Space Total
|
4 |
|
Plan
|
8310435 |
|
Structure
|
Deck |
Building
|
Bathroom Total
|
3 |
|
Bedrooms Above Ground
|
3 |
|
Bedrooms Below Ground
|
1 |
|
Bedrooms Total
|
4 |
|
Appliances
|
Washer, Refrigerator, Range - Gas, Dishwasher, Dryer, Microwave, Hood Fan |
|
Architectural Style
|
3 Level |
|
Basement Development
|
Finished |
|
Basement Type
|
Full (finished) |
|
Constructed Date
|
1987 |
|
Construction Style Attachment
|
Detached |
|
Cooling Type
|
None |
|
Exterior Finish
|
Stone, Stucco |
|
Fireplace Present
|
Yes |
|
Fireplace Total
|
2 |
|
Flooring Type
|
Carpeted, Hardwood, Laminate, Tile |
|
Foundation Type
|
Wood |
|
Heating Type
|
Forced Air |
|
Size Interior
|
1471 Sqft |
|
Total Finished Area
|
1471 Sqft |
|
Type
|
House |
Parking
Land
|
Acreage
|
No |
|
Fence Type
|
Fence |
|
Landscape Features
|
Landscaped |
|
Size Depth
|
32 M |
|
Size Frontage
|
17.98 M |
|
Size Irregular
|
6200.00 |
|
Size Total
|
6200 Sqft|4,051 - 7,250 Sqft |
|
Size Total Text
|
6200 Sqft|4,051 - 7,250 Sqft |
|
Zoning Description
|
R1 |
Rooms
| Level |
Type |
Length |
Width |
Dimensions |
|
Lower Level |
4pc Bathroom |
|
|
Measurements not available |
|
Lower Level |
Bedroom |
|
|
21.17 Ft x 8.83 Ft |
|
Lower Level |
Recreational, Games Room |
|
|
27.50 Ft x 15.25 Ft |
|
Lower Level |
Laundry Room |
|
|
7.00 Ft x 7.92 Ft |
|
Main Level |
Living Room |
|
|
15.33 Ft x 17.17 Ft |
|
Main Level |
Dining Room |
|
|
9.25 Ft x 17.17 Ft |
|
Main Level |
Kitchen |
|
|
14.00 Ft x 17.50 Ft |
|
Upper Level |
Primary Bedroom |
|
|
15.33 Ft x 12.00 Ft |
|
Upper Level |
4pc Bathroom |
|
|
Measurements not available |
|
Upper Level |
Bedroom |
|
|
8.25 Ft x 10.33 Ft |
|
Upper Level |
Bedroom |
|
|
8.25 Ft x 10.25 Ft |
|
Upper Level |
4pc Bathroom |
|
|
Measurements not available |
https://www.realtor.ca/real-estate/26761336/161-coyote-way-canmore-cougar-creek

