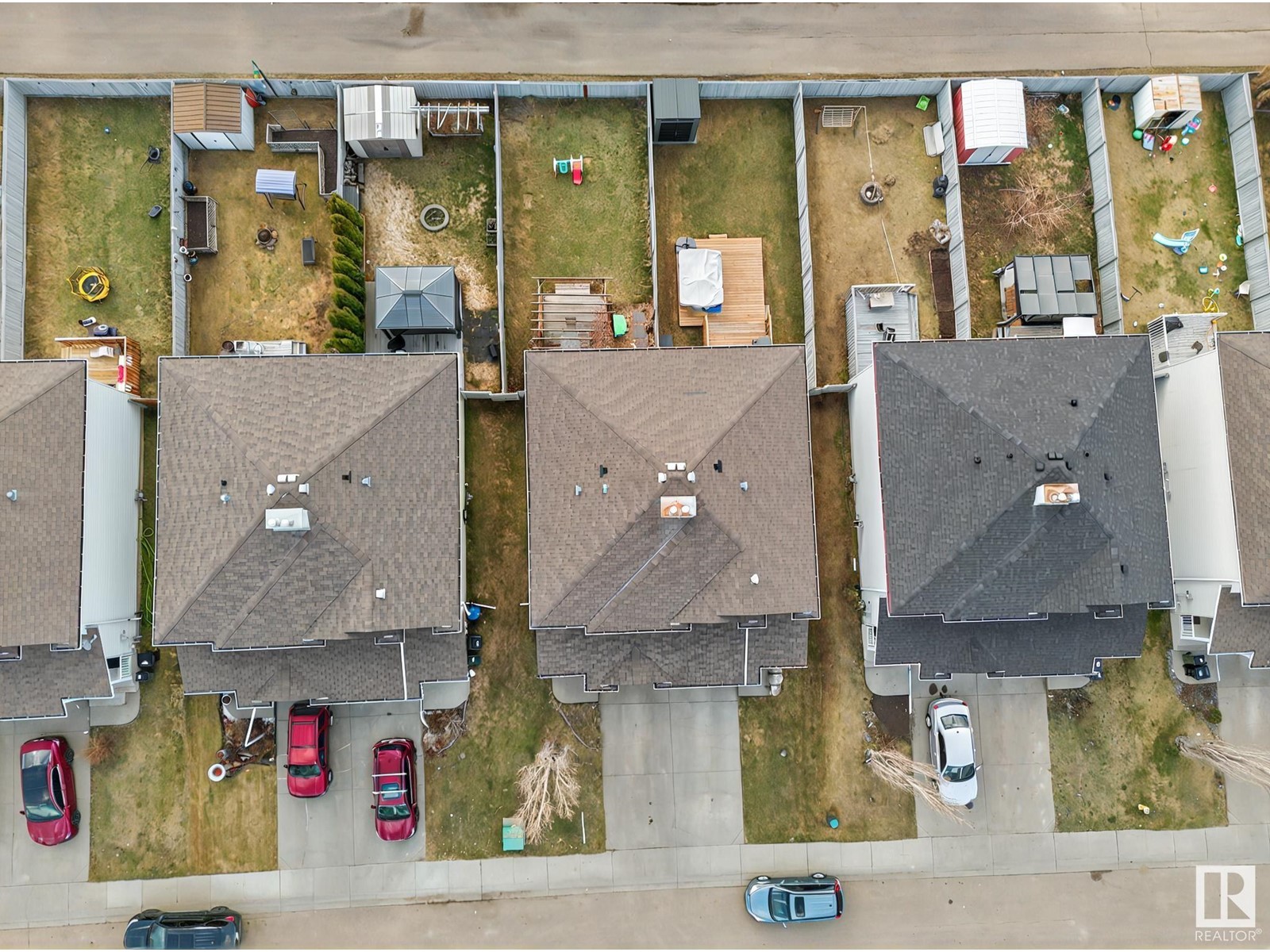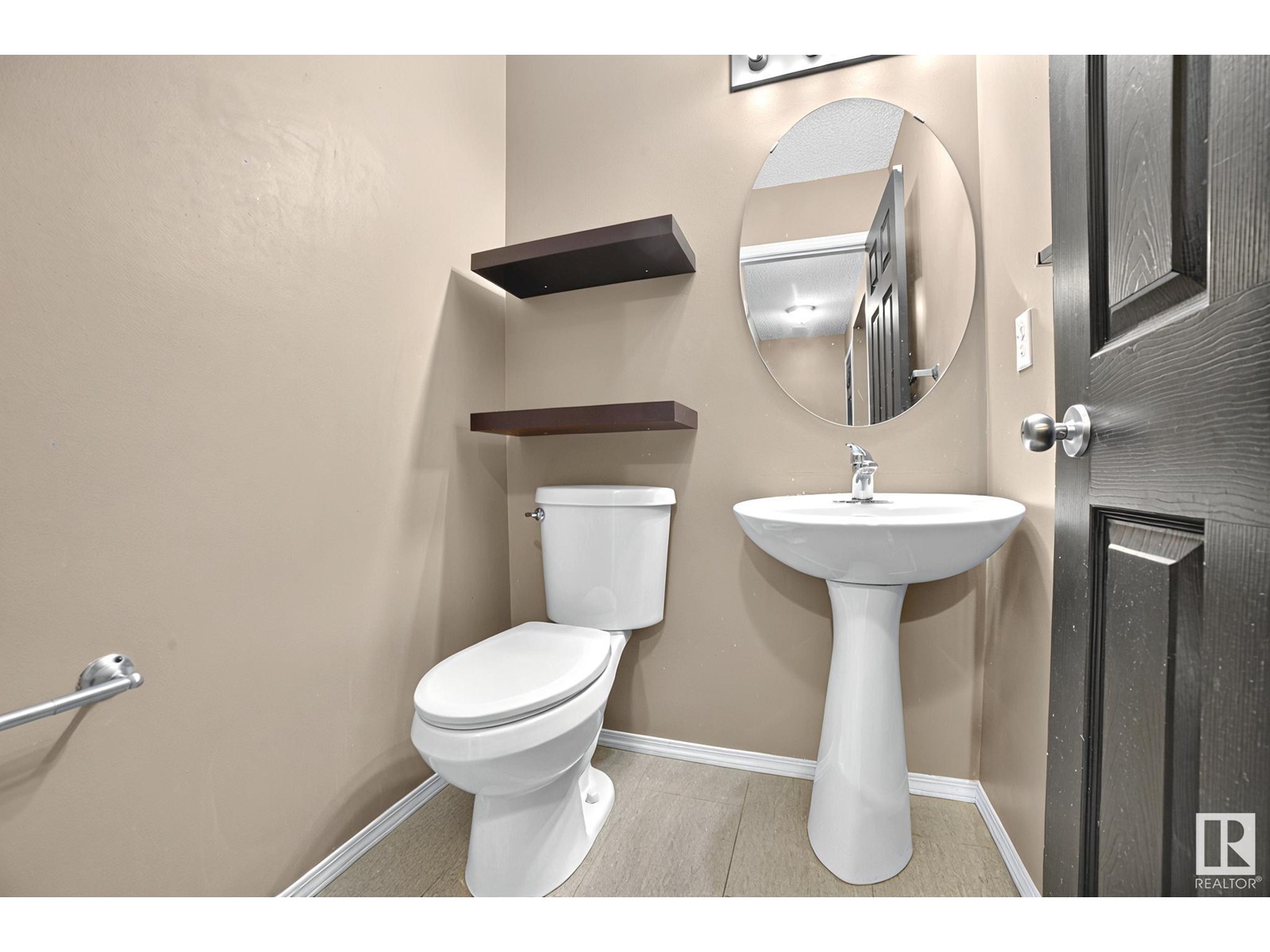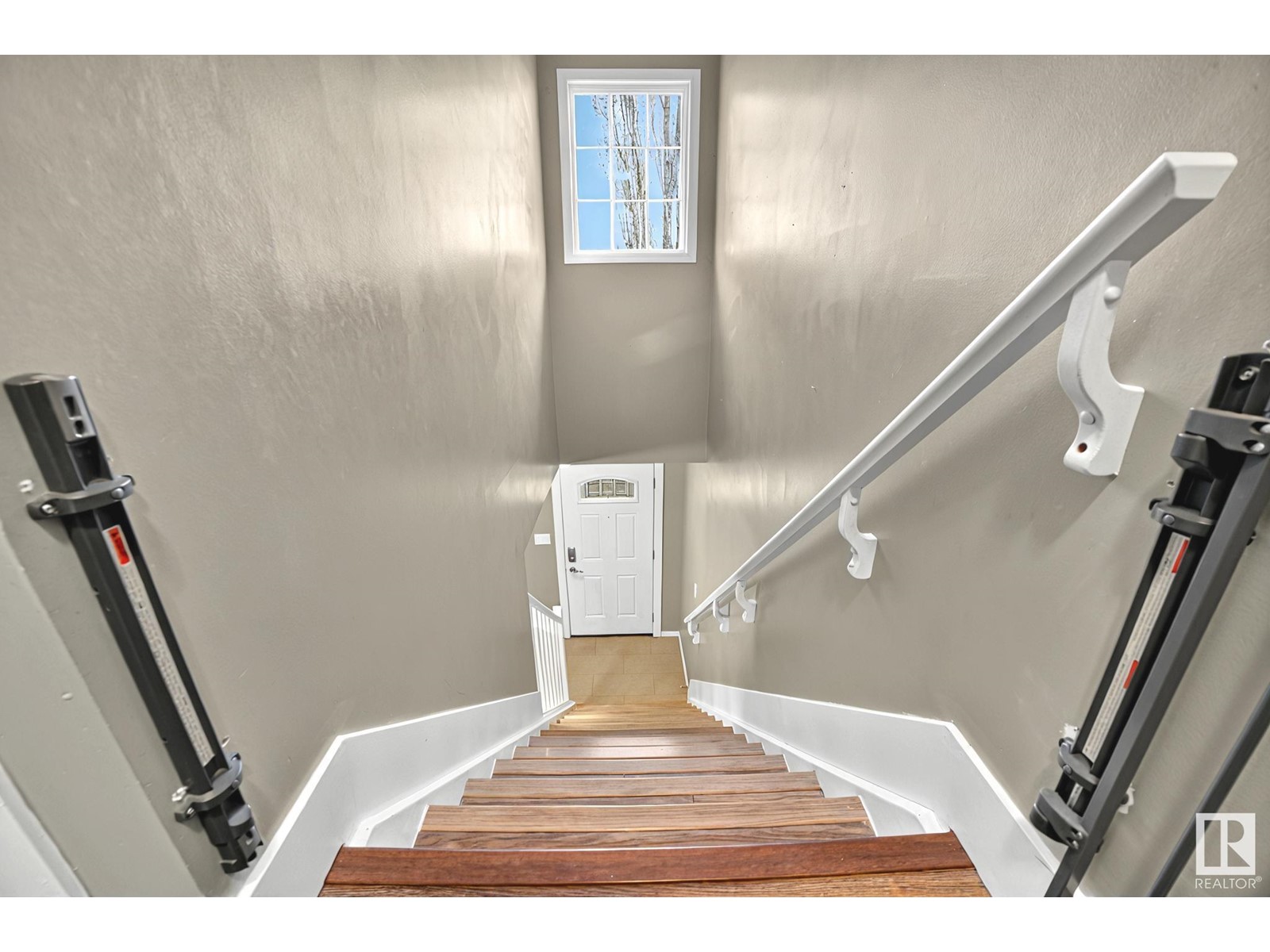3 Bedroom
3 Bathroom
1220 sqft
Forced Air
$356,900
The North welcomes you. With Albertas, especially Edmontons booming economy, with double digit growth expected in 2025. These opportunities at this price will soon be first come first serve. Nicely maintained half duplex with NO CONDO fees, and single attached garage awaits its new first time homebuyers, savvy investor or small family. Located in the family friendly HOLLICK KENYON neighbourhood, all major amenities are a step away including shopping, schools and major transit routes. This spacious 3 bedroom 2 bath home will not last long, with over 1200 square feet above grade, the space is inviting and warm with lots of natural lights throughout w/ spacious kitchen, lots of cabinet space to keep everything tidy w/breakfast bar for extra seating. Fully finished basement awaits with welcoming large rec room, can be converted into buyers choice, add room and bath for in-law suite, and or let your imagination go free with man cave or kids play area. Fully landscaped yard. Home is calling, come check it out!! (id:43352)
Property Details
|
MLS® Number
|
E4432813 |
|
Property Type
|
Single Family |
|
Neigbourhood
|
Hollick-Kenyon |
|
Amenities Near By
|
Golf Course, Playground, Public Transit, Schools, Shopping |
|
Features
|
See Remarks |
|
Parking Space Total
|
3 |
Building
|
Bathroom Total
|
3 |
|
Bedrooms Total
|
3 |
|
Appliances
|
Dishwasher, Dryer, Microwave Range Hood Combo, Refrigerator, Stove, Washer, Window Coverings |
|
Basement Development
|
Finished |
|
Basement Type
|
Full (finished) |
|
Constructed Date
|
2005 |
|
Construction Style Attachment
|
Semi-detached |
|
Half Bath Total
|
1 |
|
Heating Type
|
Forced Air |
|
Stories Total
|
2 |
|
Size Interior
|
1220 Sqft |
|
Type
|
Duplex |
Parking
Land
|
Acreage
|
No |
|
Fence Type
|
Fence |
|
Land Amenities
|
Golf Course, Playground, Public Transit, Schools, Shopping |
|
Size Irregular
|
262.48 |
|
Size Total
|
262.48 M2 |
|
Size Total Text
|
262.48 M2 |
Rooms
| Level |
Type |
Length |
Width |
Dimensions |
|
Main Level |
Living Room |
|
|
Measurements not available |
|
Main Level |
Dining Room |
|
|
Measurements not available |
|
Main Level |
Kitchen |
|
|
Measurements not available |
|
Upper Level |
Primary Bedroom |
|
|
Measurements not available |
|
Upper Level |
Bedroom 2 |
|
|
Measurements not available |
|
Upper Level |
Bedroom 3 |
|
|
Measurements not available |
https://www.realtor.ca/real-estate/28216685/16344-56-st-nw-edmonton-hollick-kenyon














































