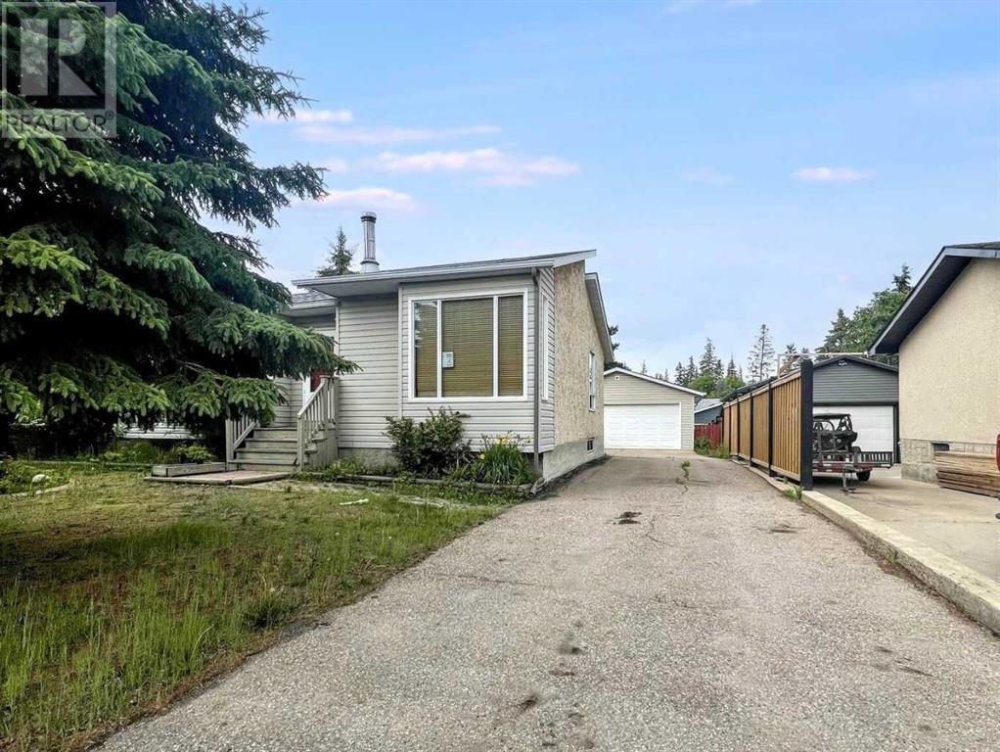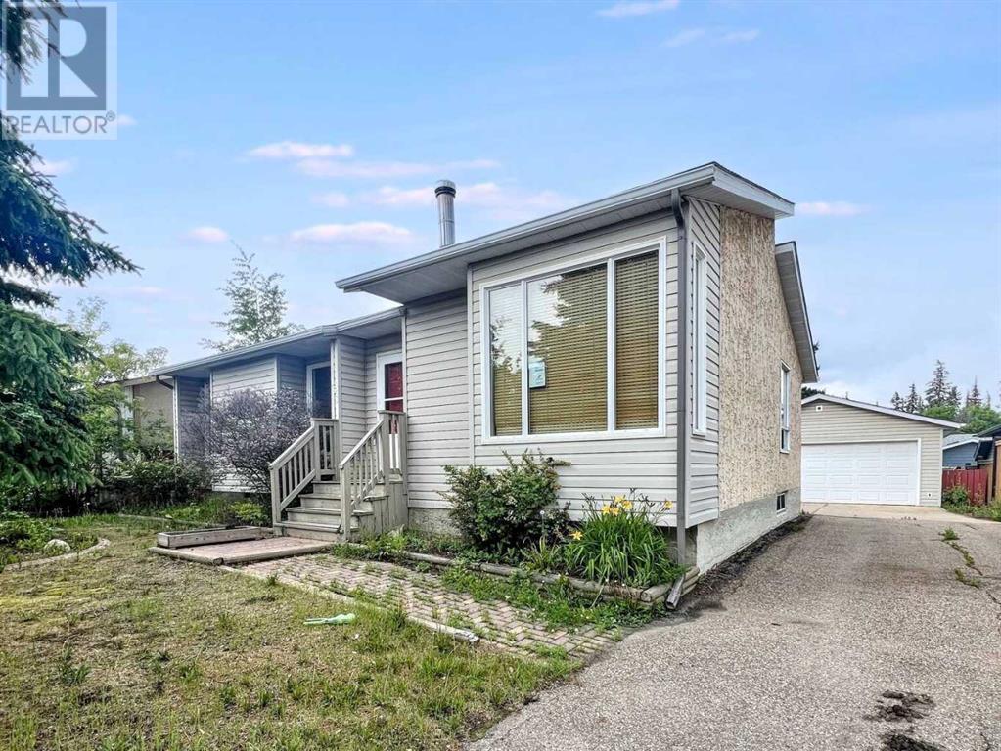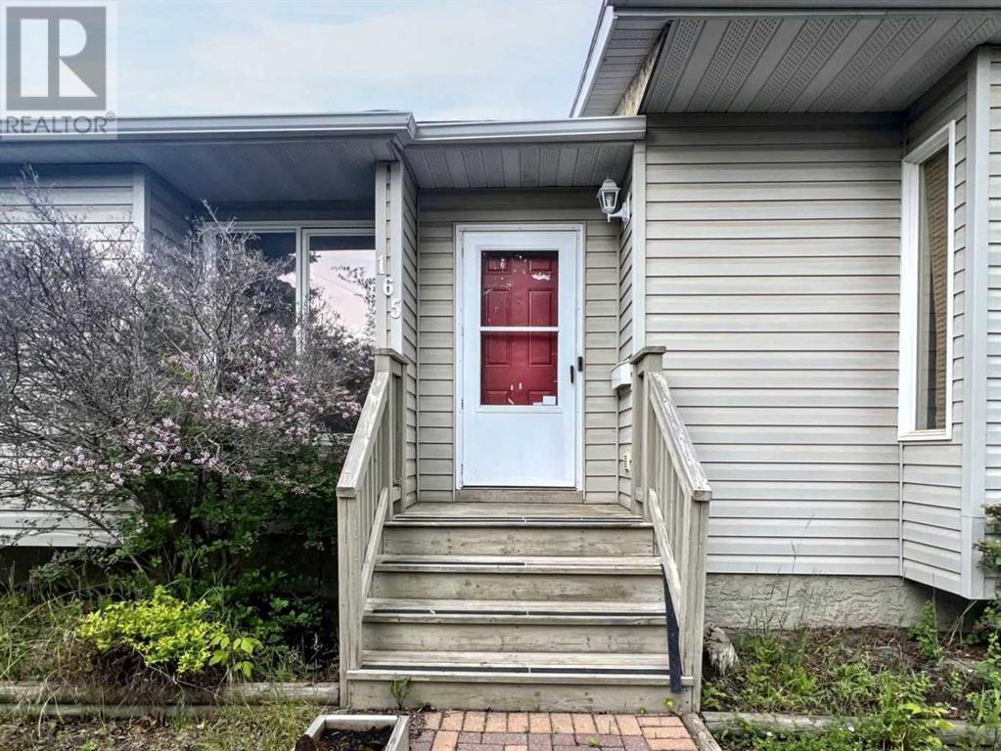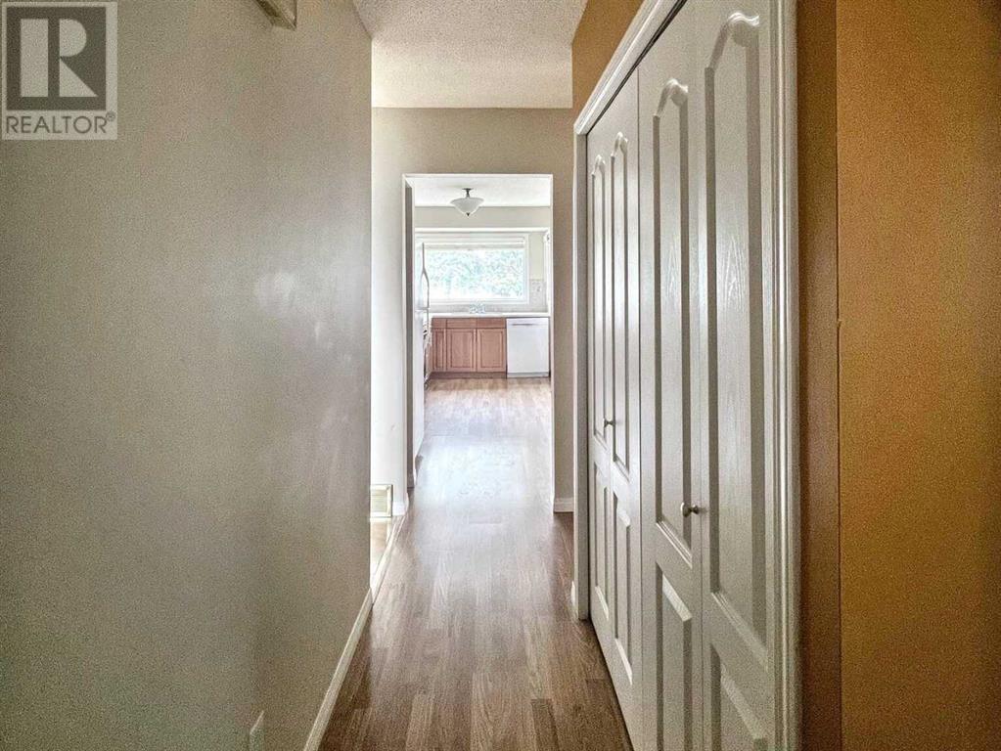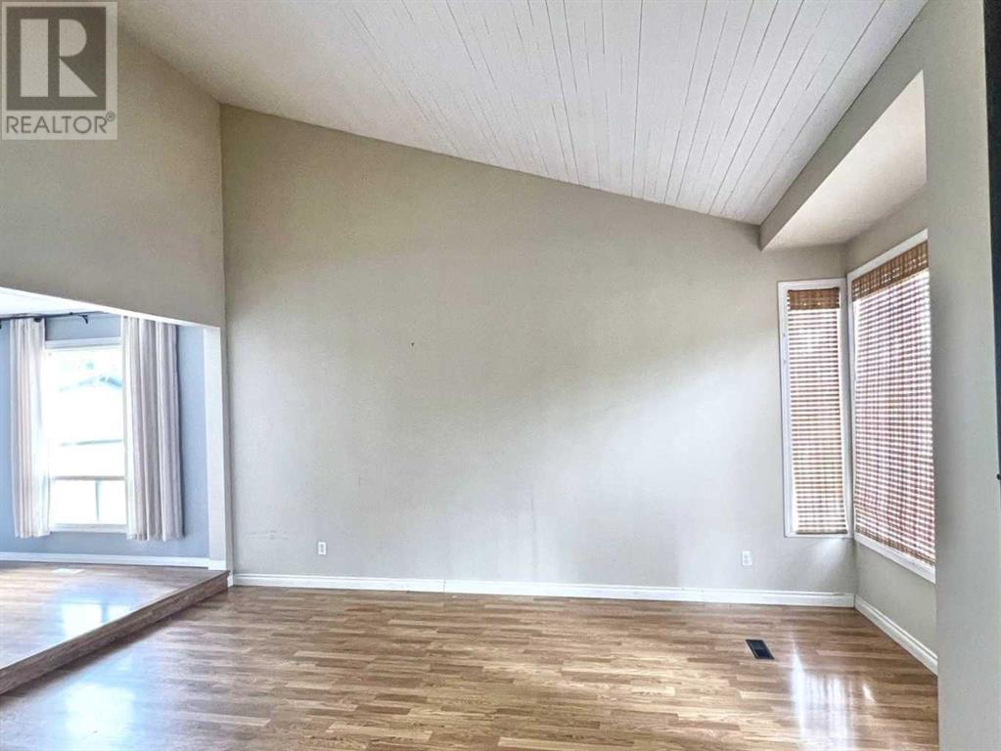4 Bedroom
3 Bathroom
1174 sqft
Bungalow
Fireplace
None
Forced Air
$385,000
Welcome to 165 Rogers Crescent, a charming bungalow tucked away on a quiet street in lower Thickwood. Situated on a 6,597 square foot fenced lot, this property offers mature trees, a tandem paved driveway, and a detached 22' x 24' garage.Step inside to a living area filled with character, featuring vaulted wood ceilings, a chevron wood-slatted feature wall, and a cozy wood-burning stove. The dining area overlooks the living room and leads directly into a functional kitchen with wooden cabinetry, backyard views, and a pantry for added storage.Down the hall, you’ll find two spacious bedrooms with oversized windows, a 4-piece main bathroom, and a primary bedroom with a private 2-piece ensuite. The basement includes a separate entrance and a laundry area located at the bottom of the landing. The lower level also offers a large rec room with a wet bar, one large finished bedroom, an additional unfinished bedroom, and a full bathroom.The property includes trees and features garden beds that could shine with a little attention. This home is ideally located close to schools, trails, and shopping, making it a great opportunity to own in one of Fort McMurray’s established neighbourhoods. (id:43352)
Property Details
|
MLS® Number
|
A2231376 |
|
Property Type
|
Single Family |
|
Community Name
|
Thickwood |
|
Amenities Near By
|
Golf Course, Park, Playground, Schools, Shopping |
|
Community Features
|
Golf Course Development |
|
Parking Space Total
|
4 |
|
Plan
|
4948tr |
|
Structure
|
None |
Building
|
Bathroom Total
|
3 |
|
Bedrooms Above Ground
|
3 |
|
Bedrooms Below Ground
|
1 |
|
Bedrooms Total
|
4 |
|
Architectural Style
|
Bungalow |
|
Basement Development
|
Finished |
|
Basement Features
|
Separate Entrance |
|
Basement Type
|
Full (finished) |
|
Constructed Date
|
1978 |
|
Construction Material
|
Wood Frame |
|
Construction Style Attachment
|
Detached |
|
Cooling Type
|
None |
|
Exterior Finish
|
Stucco, Vinyl Siding |
|
Fireplace Present
|
Yes |
|
Fireplace Total
|
1 |
|
Flooring Type
|
Carpeted, Laminate |
|
Foundation Type
|
Poured Concrete |
|
Half Bath Total
|
1 |
|
Heating Type
|
Forced Air |
|
Stories Total
|
1 |
|
Size Interior
|
1174 Sqft |
|
Total Finished Area
|
1173.9 Sqft |
|
Type
|
House |
Parking
Land
|
Acreage
|
No |
|
Fence Type
|
Fence |
|
Land Amenities
|
Golf Course, Park, Playground, Schools, Shopping |
|
Size Depth
|
10.22 M |
|
Size Frontage
|
5.57 M |
|
Size Irregular
|
6600.22 |
|
Size Total
|
6600.22 Sqft|4,051 - 7,250 Sqft |
|
Size Total Text
|
6600.22 Sqft|4,051 - 7,250 Sqft |
|
Zoning Description
|
R1 |
Rooms
| Level |
Type |
Length |
Width |
Dimensions |
|
Basement |
Bedroom |
|
|
23.00 Ft x 10.00 Ft |
|
Basement |
4pc Bathroom |
|
|
13.42 Ft x 5.00 Ft |
|
Main Level |
Kitchen |
|
|
15.00 Ft x 13.00 Ft |
|
Main Level |
Dining Room |
|
|
10.00 Ft x 9.00 Ft |
|
Main Level |
Living Room |
|
|
15.00 Ft x 13.00 Ft |
|
Main Level |
Bedroom |
|
|
10.00 Ft x 10.00 Ft |
|
Main Level |
Bedroom |
|
|
9.50 Ft x 9.50 Ft |
|
Main Level |
Primary Bedroom |
|
|
14.00 Ft x 11.17 Ft |
|
Main Level |
2pc Bathroom |
|
|
5.42 Ft x 5.00 Ft |
|
Main Level |
4pc Bathroom |
|
|
9.42 Ft x 5.00 Ft |
https://www.realtor.ca/real-estate/28471844/165-rogers-crescent-fort-mcmurray-thickwood

