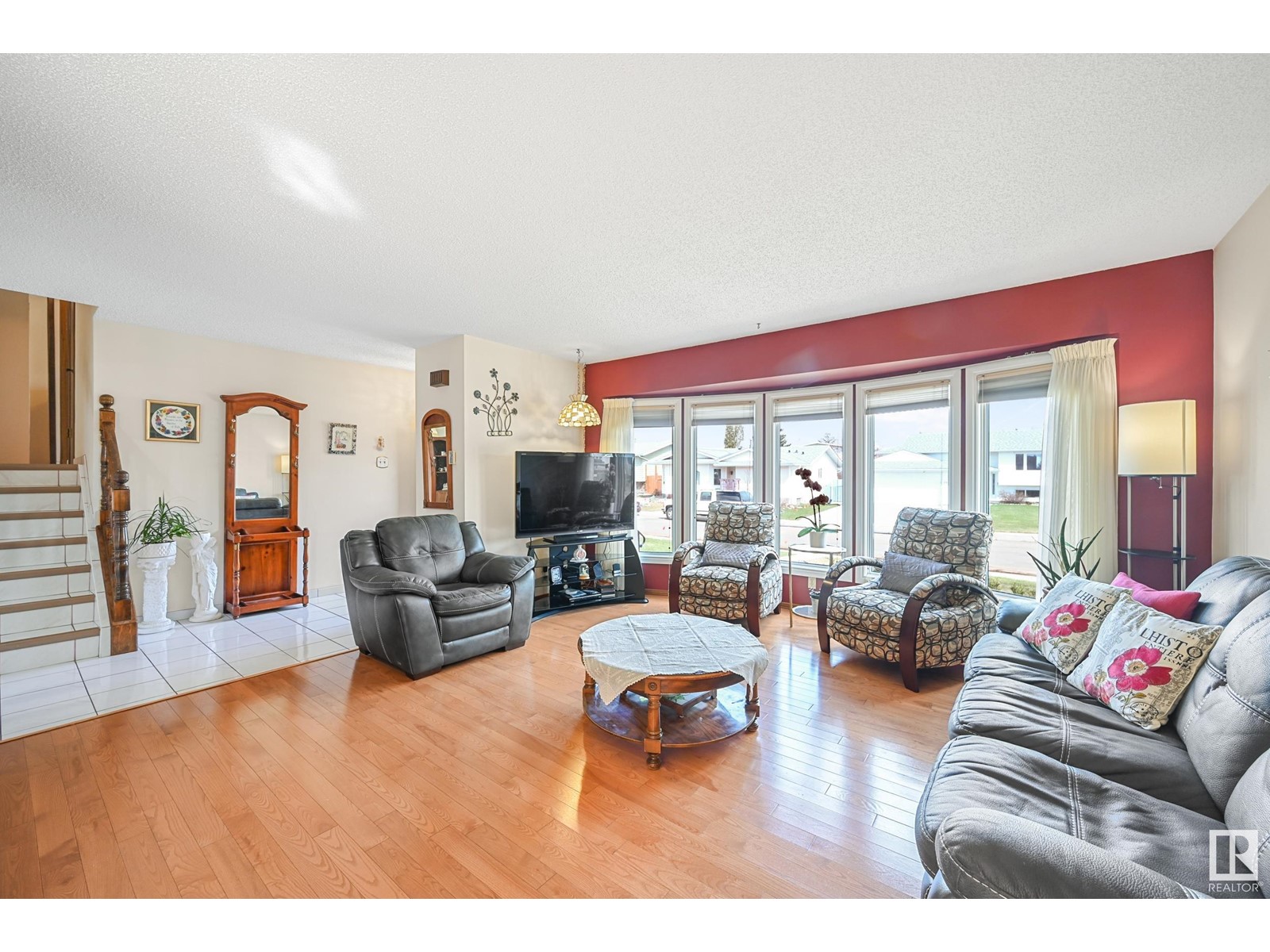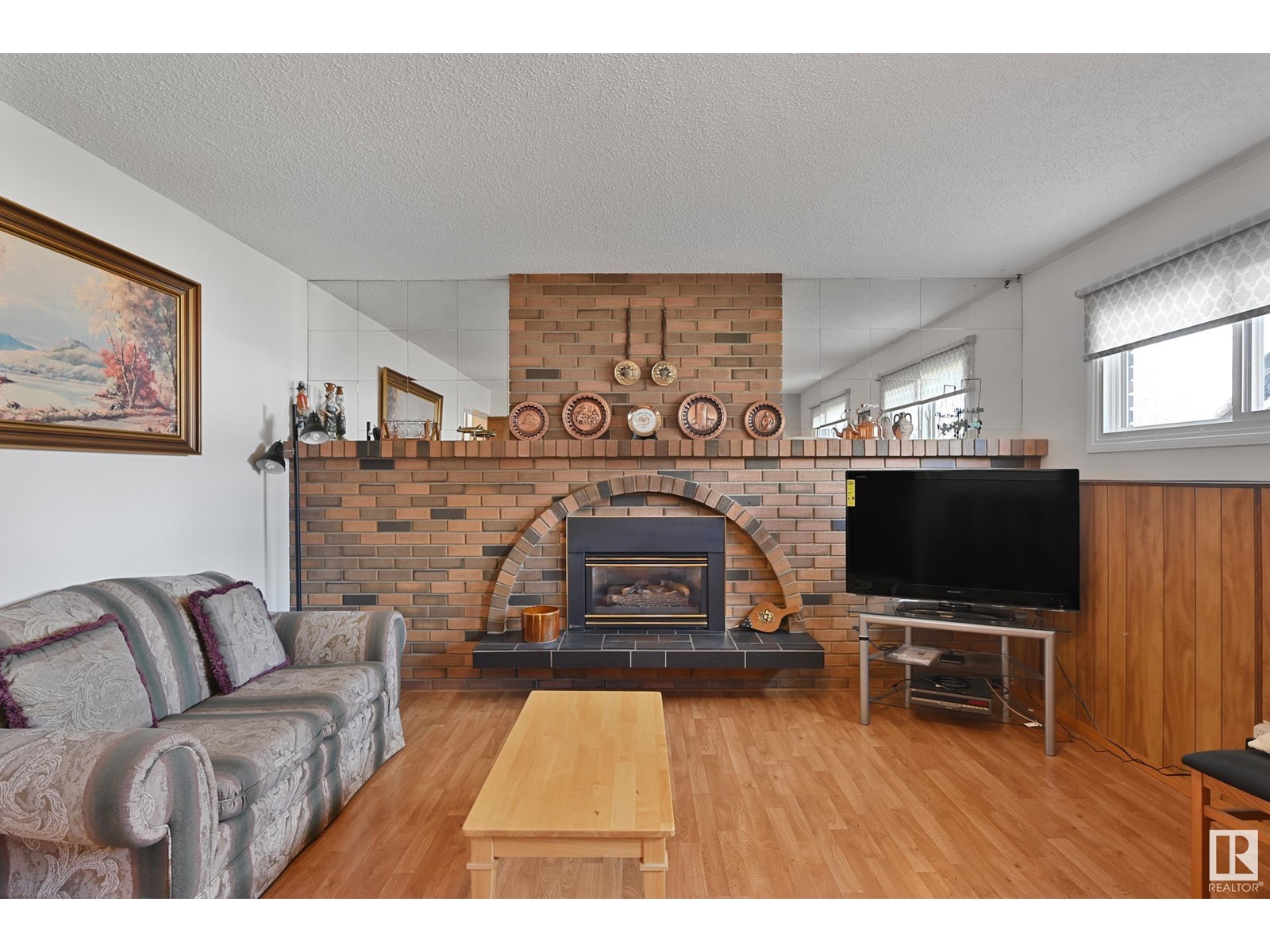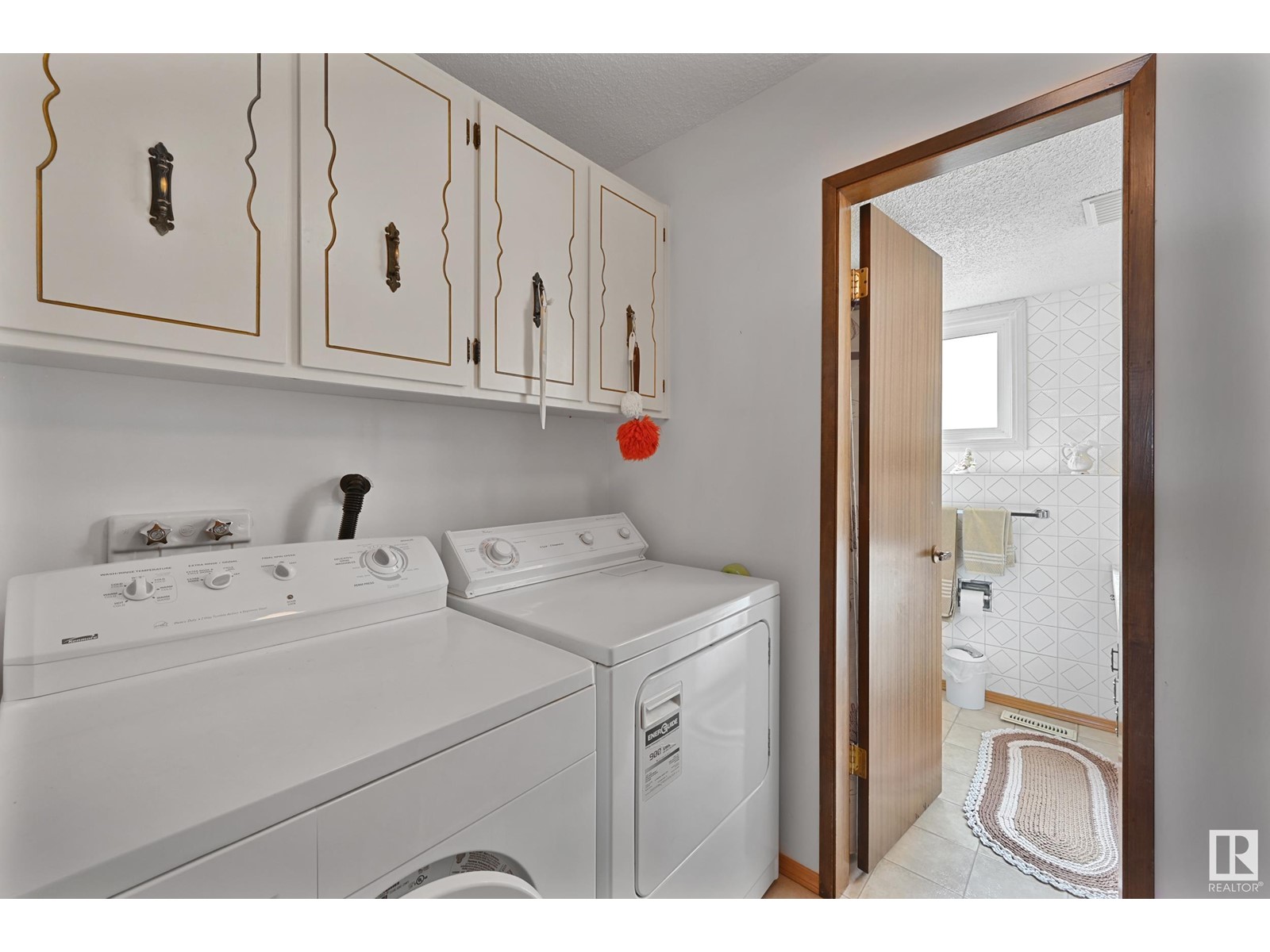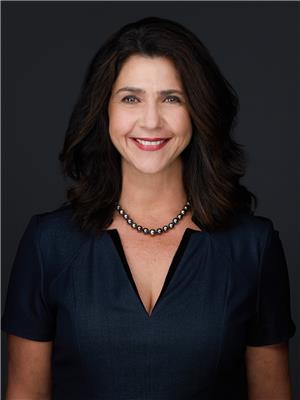4 Bedroom
3 Bathroom
1321 sqft
Fireplace
Forced Air
$448,800
Welcome to this well LOVED home with over 2100 sqft of living space and only a short walk to multiple schools, playgrounds and shopping. This 4 bedroom, 3 baths home offers lots of living space for the entire family. The main floor is bright and boasts an expansive Living & Dining Rms as well as a huge Kitchen with lots of cabinets and space for a large Island. You'll appreciate upgrades such as hardwood, ceramic tiled floors, water tank 2019, humidifier 2024, most windows 2018 and Gutter Guards were installed for easy maintenance. The Master Bdrm accommodates King Size furniture, has His/Hers Closets and a private ensuite. The additional bedrooms are all carpet free and excellent sizes. The 3rd level has an additional Bedroom, Laundry Rm with sink, Bathroom and large Family Rm with Gas Fireplace to cozy up to. The basement level has a large Flex Rm perfect for Kids Play Area, Gaming, Exercise Rm, or even a Pool Table. You'll LOVE the OVERSIZE Double Garage, fenced yard, Garden & space for RV Parking. (id:43352)
Property Details
|
MLS® Number
|
E4432692 |
|
Property Type
|
Single Family |
|
Neigbourhood
|
Baturyn |
|
Amenities Near By
|
Golf Course, Playground, Public Transit, Schools, Shopping |
|
Features
|
Corner Site, See Remarks, Flat Site, Lane |
|
Parking Space Total
|
5 |
Building
|
Bathroom Total
|
3 |
|
Bedrooms Total
|
4 |
|
Appliances
|
Dishwasher, Dryer, Freezer, Garage Door Opener Remote(s), Garage Door Opener, Microwave, Stove, Washer, Window Coverings, Refrigerator |
|
Basement Development
|
Finished |
|
Basement Type
|
Full (finished) |
|
Constructed Date
|
1977 |
|
Construction Style Attachment
|
Detached |
|
Fireplace Fuel
|
Gas |
|
Fireplace Present
|
Yes |
|
Fireplace Type
|
Unknown |
|
Half Bath Total
|
1 |
|
Heating Type
|
Forced Air |
|
Size Interior
|
1321 Sqft |
|
Type
|
House |
Parking
Land
|
Acreage
|
No |
|
Fence Type
|
Fence |
|
Land Amenities
|
Golf Course, Playground, Public Transit, Schools, Shopping |
|
Size Irregular
|
547.89 |
|
Size Total
|
547.89 M2 |
|
Size Total Text
|
547.89 M2 |
Rooms
| Level |
Type |
Length |
Width |
Dimensions |
|
Basement |
Games Room |
6.35 m |
4.56 m |
6.35 m x 4.56 m |
|
Lower Level |
Family Room |
5.2 m |
3.84 m |
5.2 m x 3.84 m |
|
Lower Level |
Bedroom 4 |
|
|
Measurements not available |
|
Lower Level |
Laundry Room |
|
|
Measurements not available |
|
Main Level |
Living Room |
4.81 m |
4.58 m |
4.81 m x 4.58 m |
|
Main Level |
Dining Room |
3 m |
2.34 m |
3 m x 2.34 m |
|
Main Level |
Kitchen |
3.88 m |
3.8 m |
3.88 m x 3.8 m |
|
Main Level |
Mud Room |
|
|
Measurements not available |
|
Upper Level |
Primary Bedroom |
3.87 m |
3.77 m |
3.87 m x 3.77 m |
|
Upper Level |
Bedroom 2 |
4.15 m |
2.32 m |
4.15 m x 2.32 m |
|
Upper Level |
Bedroom 3 |
3.03 m |
2.86 m |
3.03 m x 2.86 m |
https://www.realtor.ca/real-estate/28214275/16908-108-st-nw-edmonton-baturyn



































