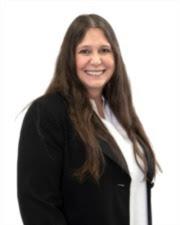17 2 Street Champion, Alberta T0L 0R0
Interested?
Contact us for more information

Virginia Glendinning
Associate

Hayley Tanner
Associate
$350,000
Welcome to this spacious bungalow in Champion, AlbertaThis well-maintained home offers over 2,000 sq ft of developed living space, located on a fenced corner lot with thoughtful upgrades throughout—perfect for families, investors, or multi-generational living.The main level features an inviting layout with updated vinyl flooring throughout, a cozy wood-burning fireplace, and new appliances (2018). The kitchen and dining areas are bright and functional, while the renovated 4-piece bathroom (2019) adds a modern touch. The attached super-single heated garage has been converted into a large primary bedroom, offering extra space and flexibility, with the option to easily convert it back into a garage.The illegal basement suite has a private entrance, separate laundry, and even its own dishwasher—ideal for extended family or rental potential. It includes a large living area, full kitchen, den/office, and a reverse-osmosis water filtration system, providing comfort and functionality. The basement also benefits from a sump pump, helping to protect against moisture. Notable Upgrades & FeaturesMetal roof (2015)New furnace and central A/C installed one month ago by Fire & Frost50-gallon hot water tank (2017)Central vacuum system with two sets of attachments (upstairs and downstairs)Underground sprinklers for easy lawn maintenanceVinyl flooring throughout both levelsSituated on a corner lot, the property includes a fenced yard with mature landscaping and underground sprinklers—perfect for pets, kids, or gardening.Whether you're looking for space to grow, potential rental income from an illegal suite, or simply a move-in-ready home with quality upgrades, this bungalow checks all the boxes. Call your favourite REALTOR® and book a showing today! (id:43352)
Property Details
| MLS® Number | A2235232 |
| Property Type | Single Family |
| Amenities Near By | Recreation Nearby, Schools, Shopping |
| Features | Back Lane |
| Parking Space Total | 2 |
| Plan | 6995ag |
| Structure | None |
Building
| Bathroom Total | 2 |
| Bedrooms Above Ground | 3 |
| Bedrooms Below Ground | 1 |
| Bedrooms Total | 4 |
| Appliances | Washer, Refrigerator, Oven - Electric, Dishwasher, Stove, Dryer, See Remarks, Water Heater - Gas |
| Architectural Style | Bungalow |
| Basement Development | Finished |
| Basement Type | Full (finished) |
| Constructed Date | 1978 |
| Construction Style Attachment | Detached |
| Cooling Type | Central Air Conditioning |
| Fireplace Present | Yes |
| Fireplace Total | 1 |
| Flooring Type | Tile, Vinyl Plank |
| Foundation Type | Poured Concrete |
| Heating Type | Forced Air |
| Stories Total | 1 |
| Size Interior | 1270 Sqft |
| Total Finished Area | 1270 Sqft |
| Type | House |
Parking
| Garage | |
| Garage | |
| Parking Pad |
Land
| Acreage | No |
| Fence Type | Fence |
| Land Amenities | Recreation Nearby, Schools, Shopping |
| Landscape Features | Lawn |
| Size Frontage | 35 M |
| Size Irregular | 266.81 |
| Size Total | 266.81 M2|0-4,050 Sqft |
| Size Total Text | 266.81 M2|0-4,050 Sqft |
| Zoning Description | R |
Rooms
| Level | Type | Length | Width | Dimensions |
|---|---|---|---|---|
| Main Level | Bedroom | 8.75 Ft x 12.00 Ft | ||
| Main Level | 4pc Bathroom | 5.25 Ft x 8.08 Ft | ||
| Main Level | Bedroom | 8.00 Ft x 12.00 Ft | ||
| Main Level | Laundry Room | 7.67 Ft x 12.00 Ft | ||
| Main Level | Primary Bedroom | 15.58 Ft x 22.67 Ft | ||
| Main Level | Living Room | 20.33 Ft x 12.83 Ft | ||
| Main Level | Other | 15.08 Ft x 12.83 Ft | ||
| Main Level | Other | 4.00 Ft x 11.50 Ft | ||
| Unknown | Bedroom | 10.83 Ft x 11.00 Ft | ||
| Unknown | 3pc Bathroom | 6.75 Ft x 8.50 Ft | ||
| Unknown | Storage | 5.33 Ft x 6.75 Ft | ||
| Unknown | Office | 7.58 Ft x 6.92 Ft | ||
| Unknown | Living Room | 15.17 Ft x 14.75 Ft | ||
| Unknown | Kitchen | 17.67 Ft x 16.33 Ft | ||
| Unknown | Hall | 6.42 Ft x 10.92 Ft |
https://www.realtor.ca/real-estate/28531965/17-2-street-champion




























