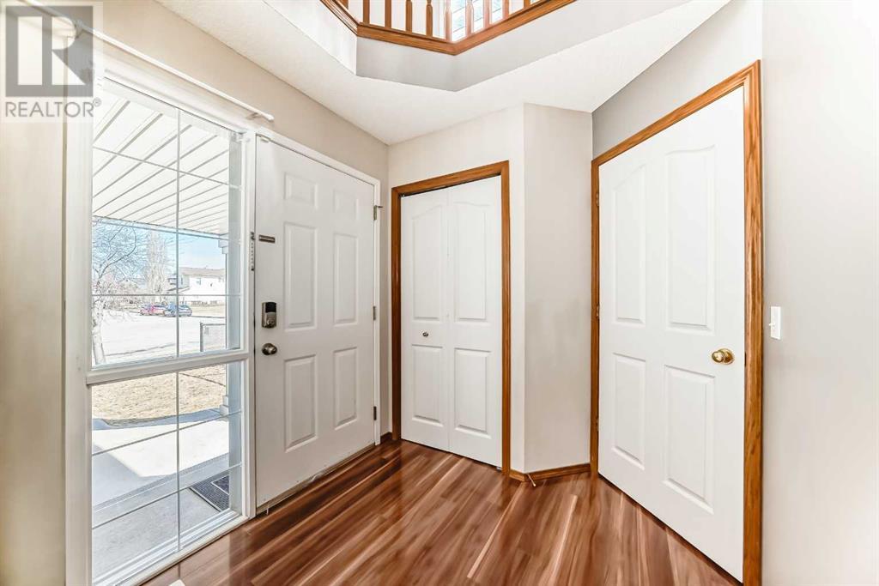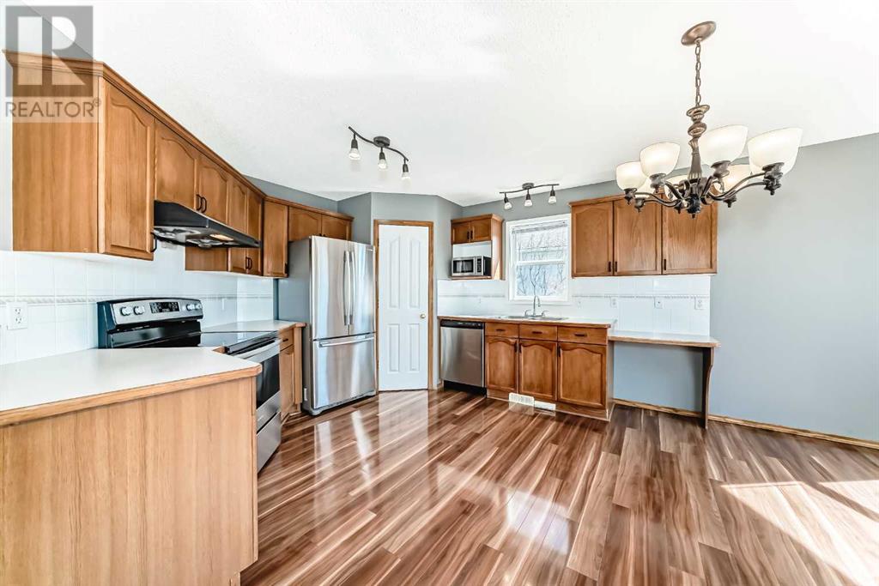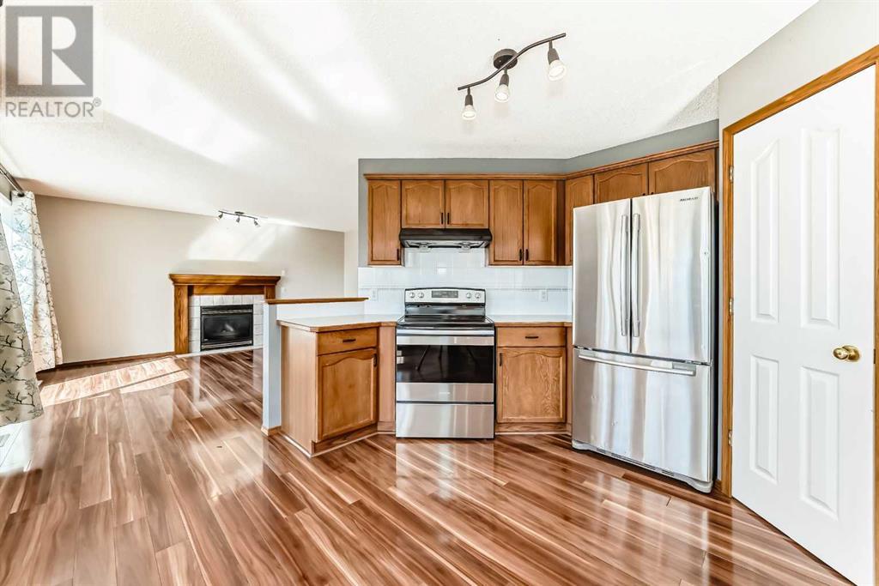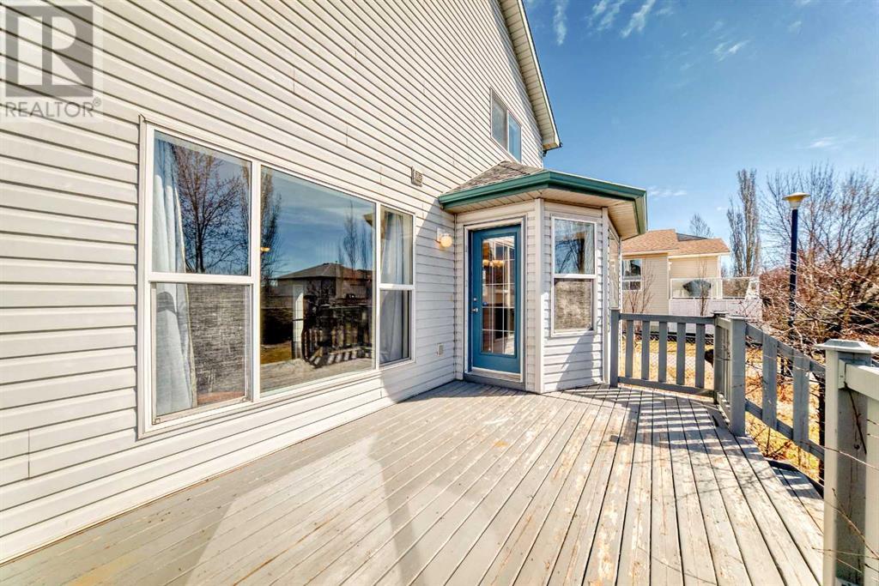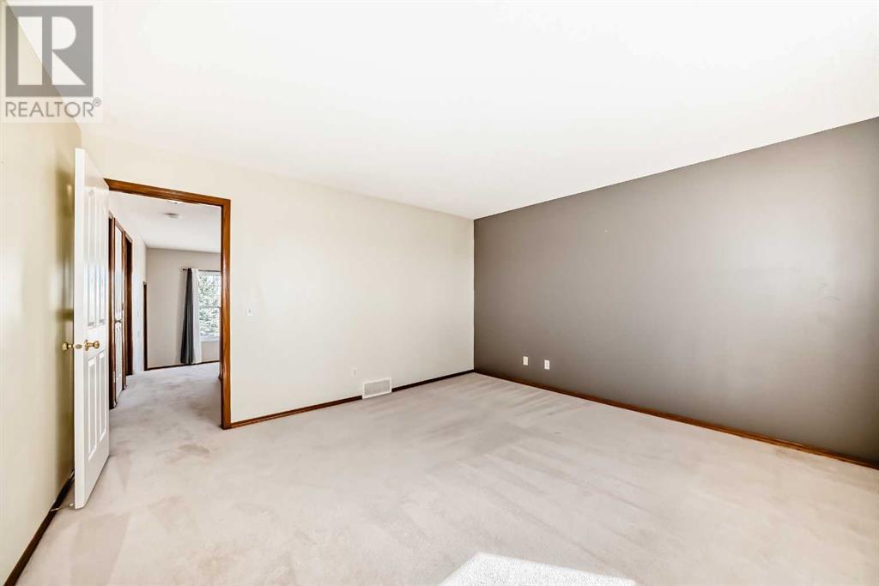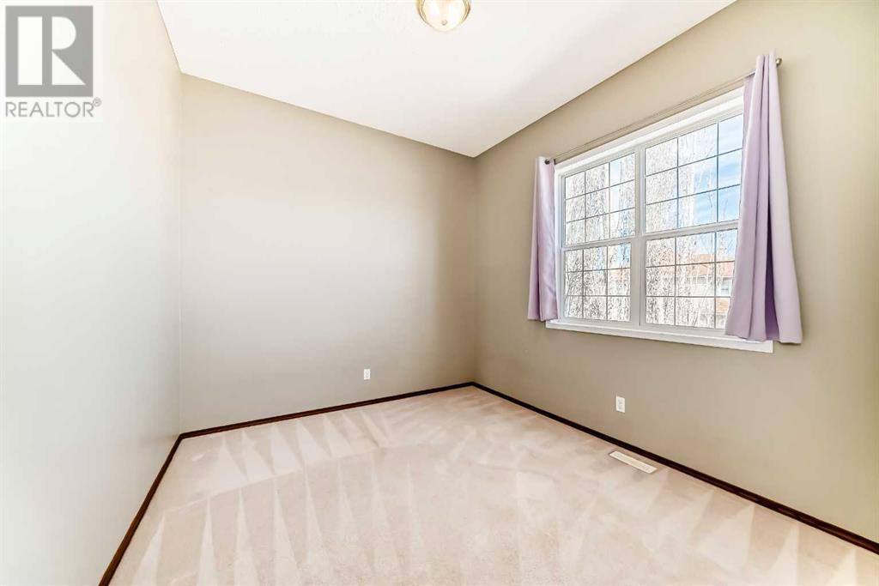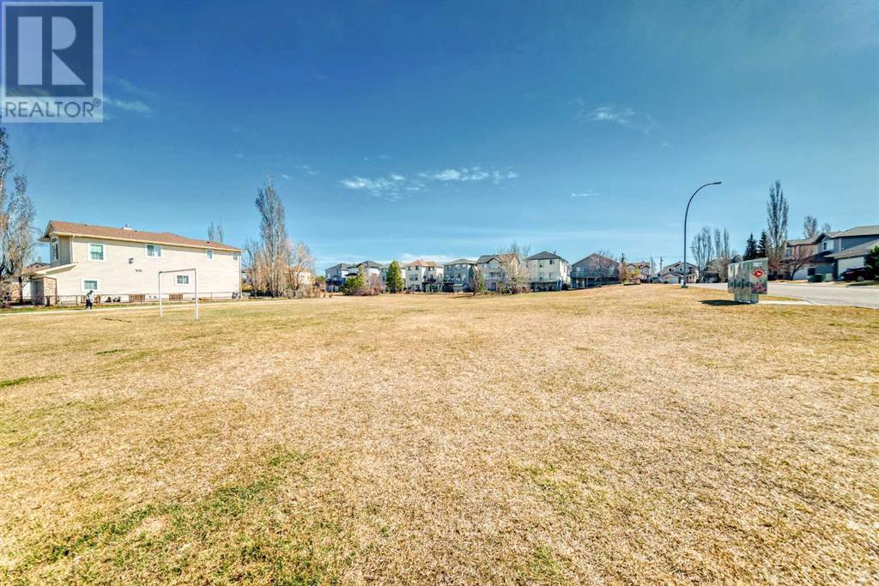3 Bedroom
3 Bathroom
1826 sqft
Fireplace
None
Forced Air
Landscaped, Lawn
$699,000
Welcome to this beautifully upgraded home in the heart of Millrise — a peaceful, family-friendly community surrounded by green spaces and walking paths. Step inside to a spacious foyer with double coat closets, leading up to a bright, open living room filled with natural light and overlooking the deck and landscaped backyard. The property offers direct access to a side walking/biking path — perfect for an active lifestyle. The kitchen features stainless steel appliances, a walk-in pantry, and flows into a sunny dining area. Upstairs offers three generous bedrooms, including a primary suite with a walk-through closet and spa-like ensuite with a deep soaker tub, The upper-level family room adds even more flexibility for your lifestyle, while the fully finished lower level offers a large rec room and generous storage. Ideally located just minutes from top-rated schools, parks, shopping, and transit — and right across the street from a playground and open field where kids can enjoy soccer and outdoor fun. With a perfect blend of comfort, space, and location, this home truly has it all — book your private showing today! (id:43352)
Property Details
|
MLS® Number
|
A2213899 |
|
Property Type
|
Single Family |
|
Community Name
|
Millrise |
|
Amenities Near By
|
Playground, Schools, Shopping |
|
Features
|
No Smoking Home |
|
Parking Space Total
|
4 |
|
Plan
|
9813572 |
|
Structure
|
Deck |
Building
|
Bathroom Total
|
3 |
|
Bedrooms Above Ground
|
3 |
|
Bedrooms Total
|
3 |
|
Appliances
|
Washer, Refrigerator, Dishwasher, Stove, Dryer, Hood Fan, Window Coverings, Garage Door Opener |
|
Basement Development
|
Finished |
|
Basement Type
|
Full (finished) |
|
Constructed Date
|
1999 |
|
Construction Material
|
Wood Frame |
|
Construction Style Attachment
|
Detached |
|
Cooling Type
|
None |
|
Exterior Finish
|
Vinyl Siding |
|
Fireplace Present
|
Yes |
|
Fireplace Total
|
1 |
|
Flooring Type
|
Carpeted, Laminate |
|
Foundation Type
|
Poured Concrete |
|
Half Bath Total
|
1 |
|
Heating Fuel
|
Natural Gas |
|
Heating Type
|
Forced Air |
|
Stories Total
|
2 |
|
Size Interior
|
1826 Sqft |
|
Total Finished Area
|
1826.2 Sqft |
|
Type
|
House |
Parking
Land
|
Acreage
|
No |
|
Fence Type
|
Fence |
|
Land Amenities
|
Playground, Schools, Shopping |
|
Landscape Features
|
Landscaped, Lawn |
|
Size Depth
|
33.53 M |
|
Size Frontage
|
10.97 M |
|
Size Irregular
|
368.00 |
|
Size Total
|
368 M2|0-4,050 Sqft |
|
Size Total Text
|
368 M2|0-4,050 Sqft |
|
Zoning Description
|
R-cg |
Rooms
| Level |
Type |
Length |
Width |
Dimensions |
|
Basement |
Recreational, Games Room |
|
|
25.83 Ft x 16.50 Ft |
|
Basement |
Storage |
|
|
6.17 Ft x 3.00 Ft |
|
Basement |
Furnace |
|
|
25.83 Ft x 5.83 Ft |
|
Main Level |
Other |
|
|
7.08 Ft x 6.33 Ft |
|
Main Level |
Other |
|
|
9.25 Ft x 3.08 Ft |
|
Main Level |
2pc Bathroom |
|
|
5.00 Ft x 5.42 Ft |
|
Main Level |
Living Room |
|
|
16.00 Ft x 13.92 Ft |
|
Main Level |
Kitchen |
|
|
13.08 Ft x 9.50 Ft |
|
Main Level |
Dining Room |
|
|
9.58 Ft x 12.58 Ft |
|
Main Level |
Pantry |
|
|
3.67 Ft x 3.58 Ft |
|
Upper Level |
Primary Bedroom |
|
|
13.17 Ft x 13.75 Ft |
|
Upper Level |
Other |
|
|
5.42 Ft x 5.25 Ft |
|
Upper Level |
Other |
|
|
6.17 Ft x 3.58 Ft |
|
Upper Level |
4pc Bathroom |
|
|
12.67 Ft x 7.25 Ft |
|
Upper Level |
4pc Bathroom |
|
|
7.50 Ft x 7.83 Ft |
|
Upper Level |
Laundry Room |
|
|
5.50 Ft x 3.00 Ft |
|
Upper Level |
Bedroom |
|
|
12.92 Ft x 10.00 Ft |
|
Upper Level |
Other |
|
|
7.92 Ft x 4.83 Ft |
|
Upper Level |
Bonus Room |
|
|
13.67 Ft x 13.00 Ft |
|
Upper Level |
Bedroom |
|
|
10.58 Ft x 9.83 Ft |
https://www.realtor.ca/real-estate/28214202/173-millview-square-sw-calgary-millrise



