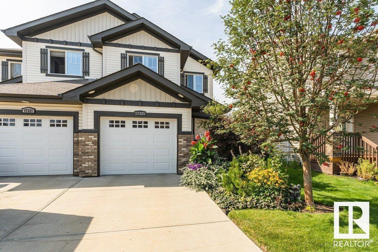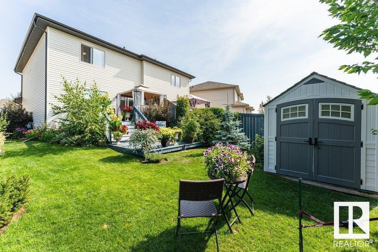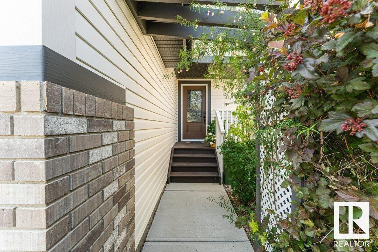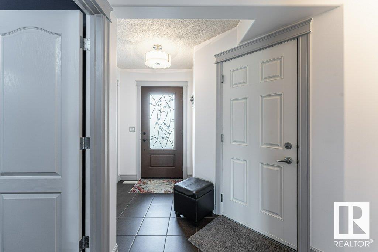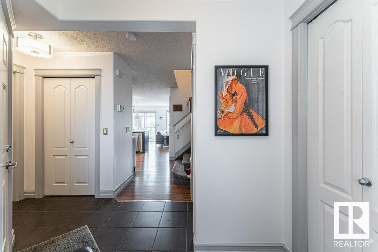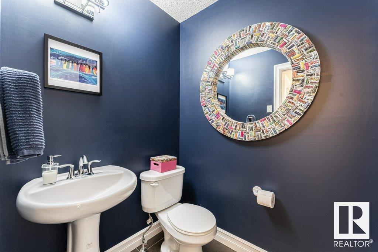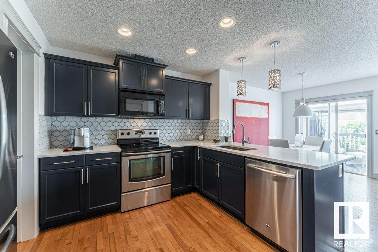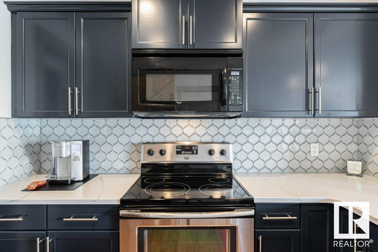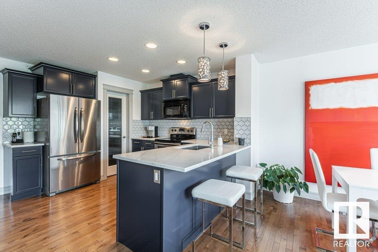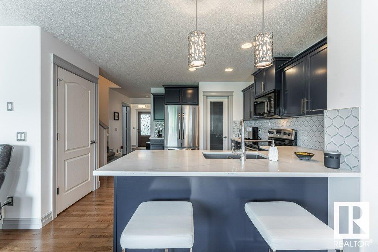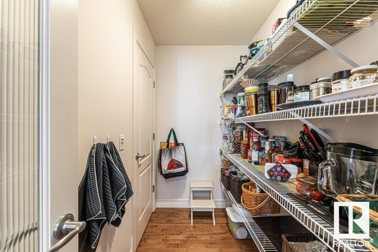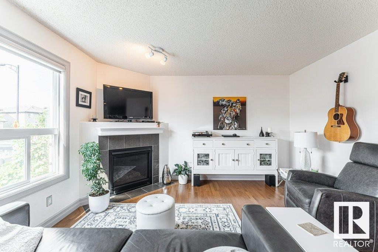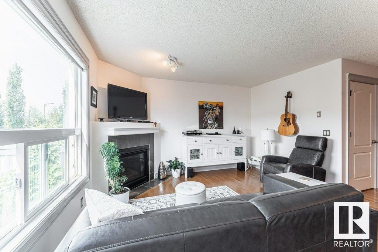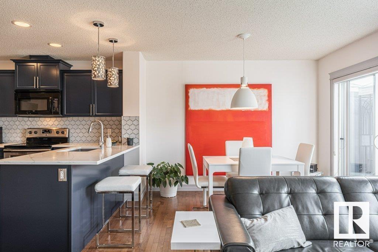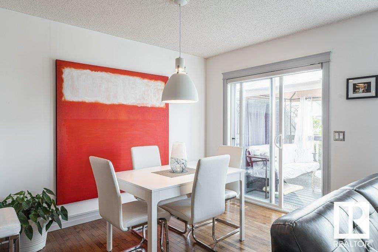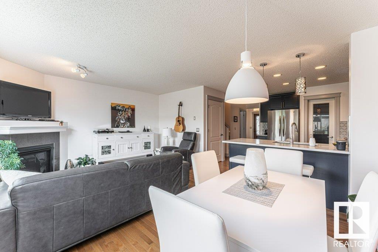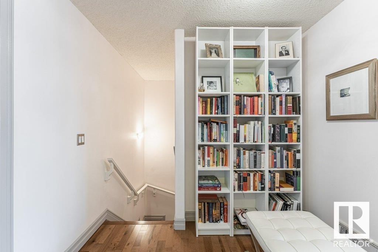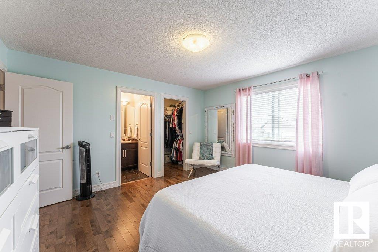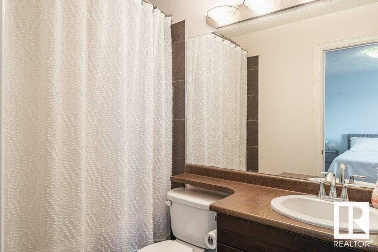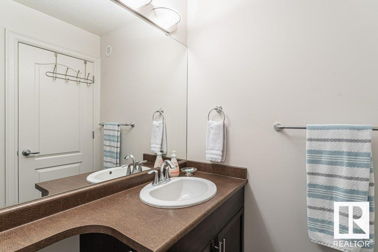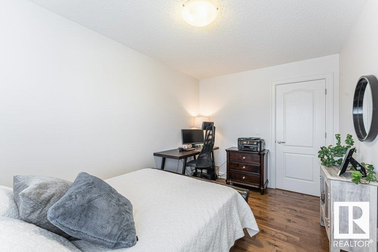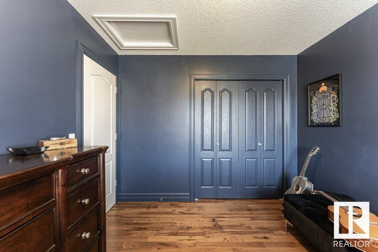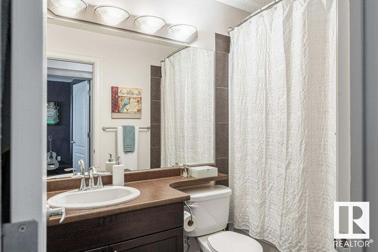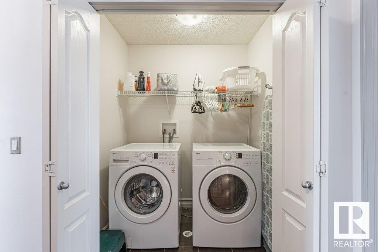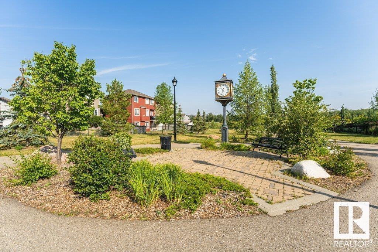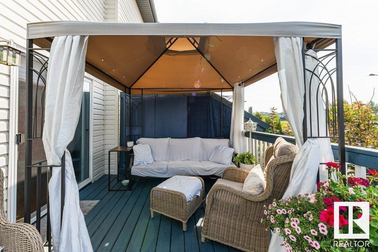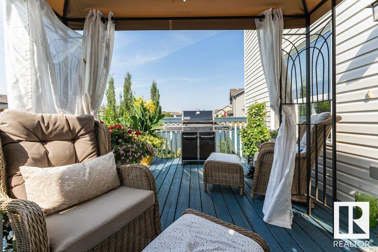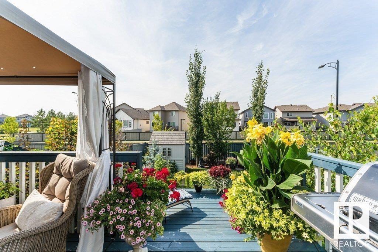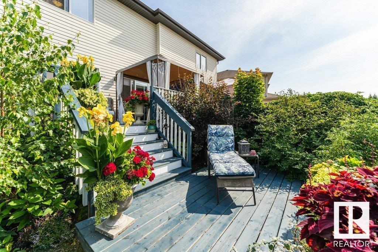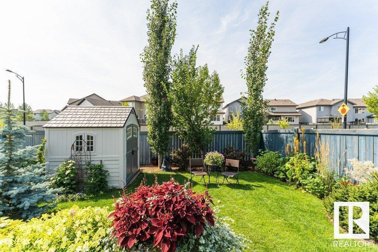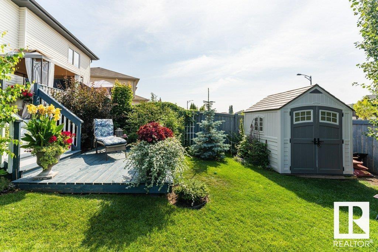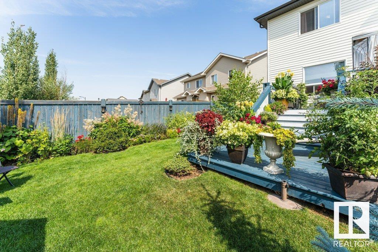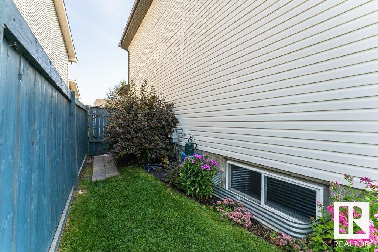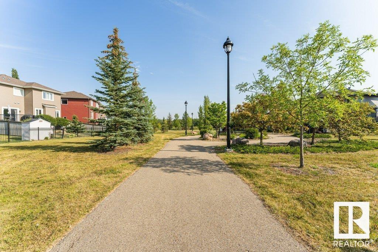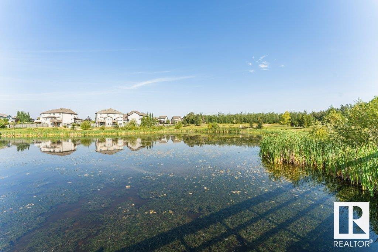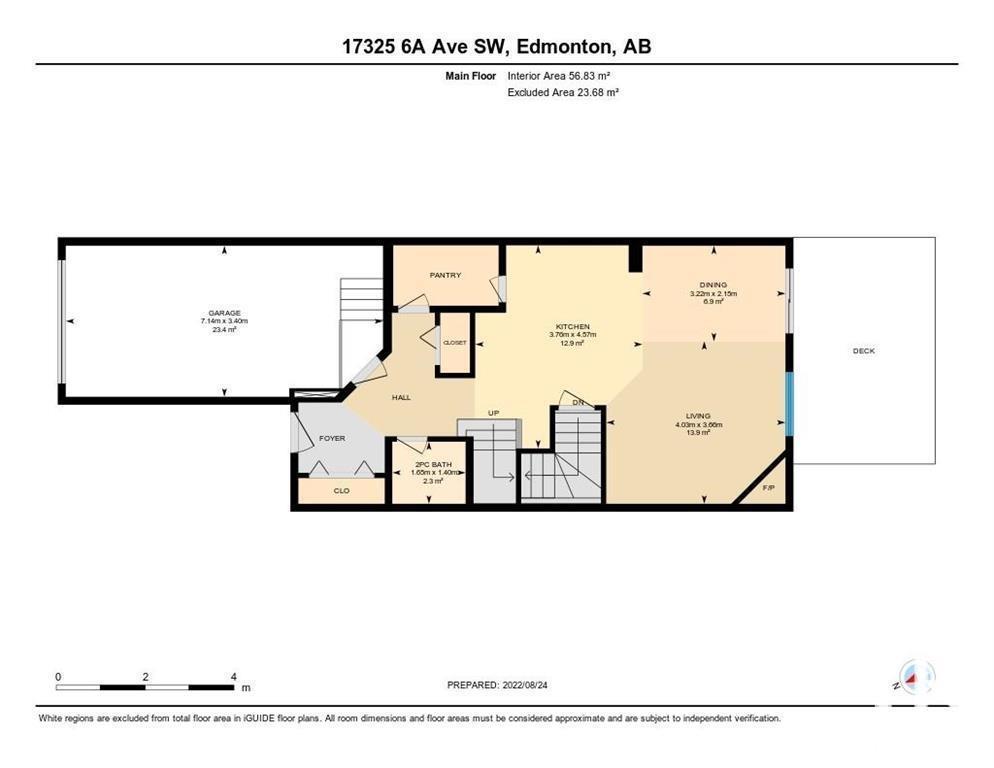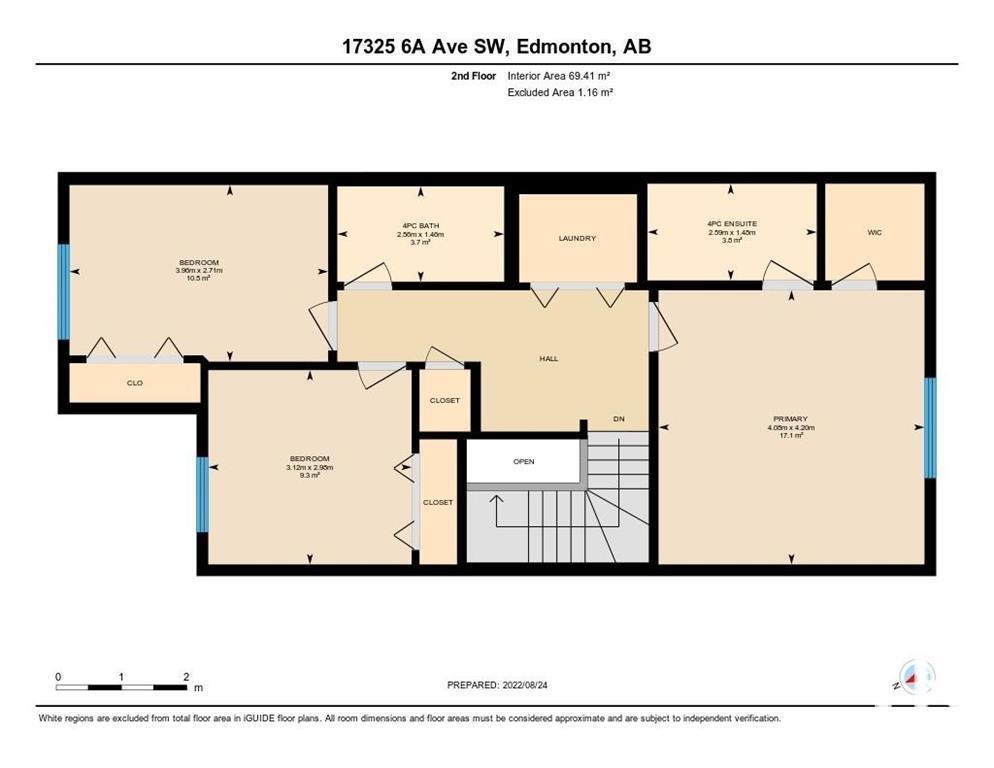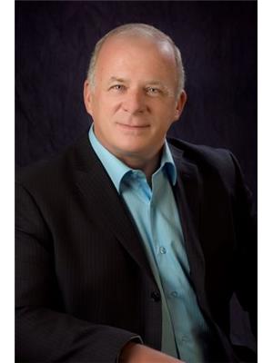3 Bedroom
3 Bathroom
126.23 m2
Fireplace
Forced Air
$425,000
Gorgeous and immaculately maintained 3-bedroom half duplex (NO CONDO FEES or HOA FEES). So many upgrades like hardwood up and down, upgraded kitchen with Maytag stainless appliances, walkthrough pantry, and one of the most astounding picturesque, completely fenced and private back yards with a two-tiered deck in the heart of Windermere. Gazebo (as seen in photos) will also be included in sale. Easy access to shopping, walking trails, schools, transportation, playgrounds and right off the Henday Drive. This is a MUST SEE family home in fantastic condition!! No disappointments here! (id:43352)
Property Details
|
MLS® Number
|
E4382465 |
|
Property Type
|
Single Family |
|
Neigbourhood
|
Windermere |
|
Amenities Near By
|
Playground, Public Transit, Schools, Shopping |
|
Features
|
No Smoking Home |
|
Structure
|
Deck, Porch |
Building
|
Bathroom Total
|
3 |
|
Bedrooms Total
|
3 |
|
Amenities
|
Vinyl Windows |
|
Appliances
|
Dishwasher, Dryer, Garage Door Opener Remote(s), Garage Door Opener, Microwave Range Hood Combo, Refrigerator, Storage Shed, Stove, Washer, Window Coverings |
|
Basement Development
|
Unfinished |
|
Basement Type
|
Full (unfinished) |
|
Constructed Date
|
2011 |
|
Construction Style Attachment
|
Semi-detached |
|
Fire Protection
|
Smoke Detectors |
|
Fireplace Fuel
|
Gas |
|
Fireplace Present
|
Yes |
|
Fireplace Type
|
Corner |
|
Half Bath Total
|
1 |
|
Heating Type
|
Forced Air |
|
Stories Total
|
2 |
|
Size Interior
|
126.23 M2 |
|
Type
|
Duplex |
Parking
|
Parking Pad
|
|
|
Attached Garage
|
|
Land
|
Acreage
|
No |
|
Fence Type
|
Fence |
|
Land Amenities
|
Playground, Public Transit, Schools, Shopping |
|
Size Irregular
|
342.25 |
|
Size Total
|
342.25 M2 |
|
Size Total Text
|
342.25 M2 |
Rooms
| Level |
Type |
Length |
Width |
Dimensions |
|
Main Level |
Living Room |
3.66 m |
4.03 m |
3.66 m x 4.03 m |
|
Main Level |
Dining Room |
2.15 m |
3.22 m |
2.15 m x 3.22 m |
|
Main Level |
Kitchen |
4.57 m |
3.76 m |
4.57 m x 3.76 m |
|
Upper Level |
Primary Bedroom |
4.2 m |
4.08 m |
4.2 m x 4.08 m |
|
Upper Level |
Bedroom 2 |
2.71 m |
3.96 m |
2.71 m x 3.96 m |
|
Upper Level |
Bedroom 3 |
2.98 m |
3.12 m |
2.98 m x 3.12 m |
https://www.realtor.ca/real-estate/26763199/17325-6a-av-sw-edmonton-windermere

