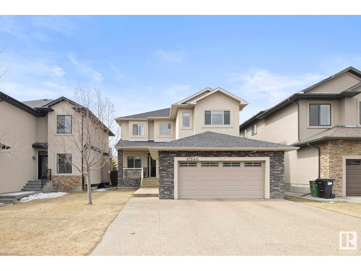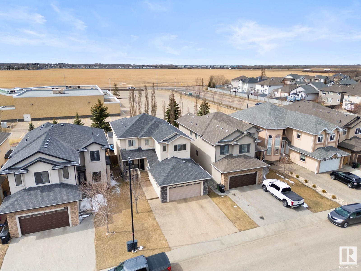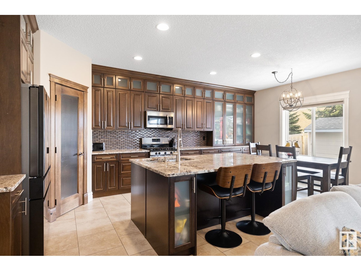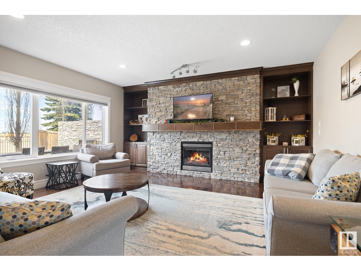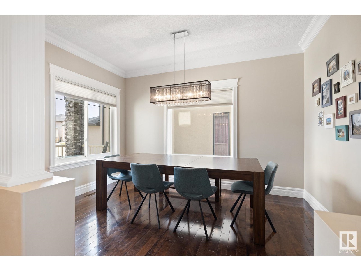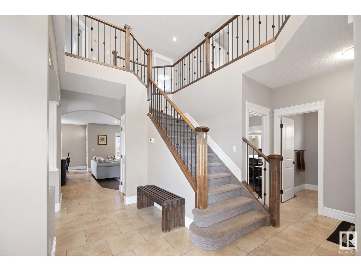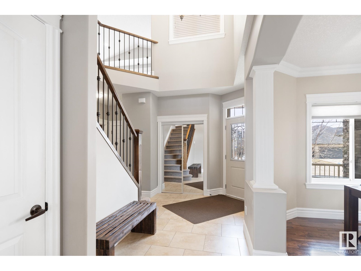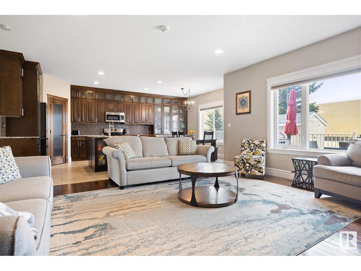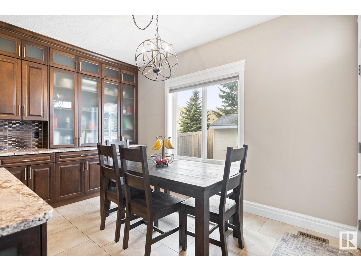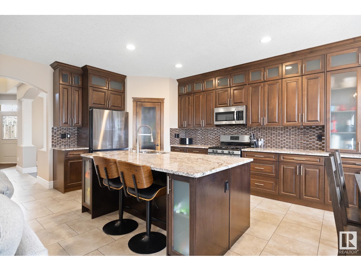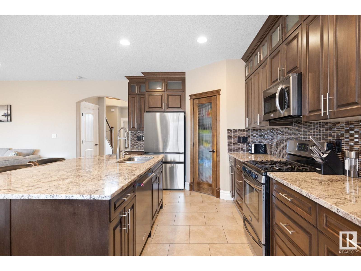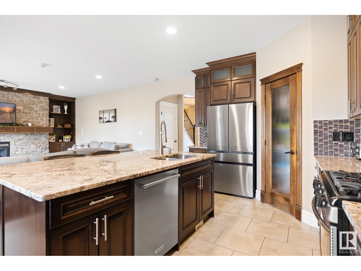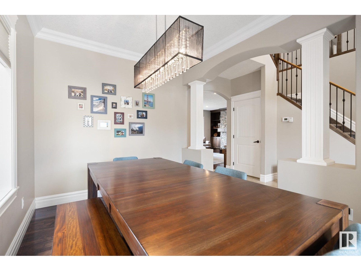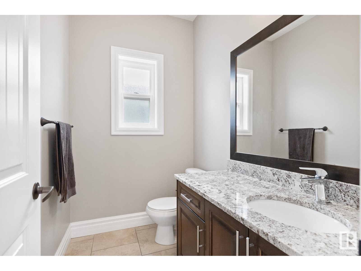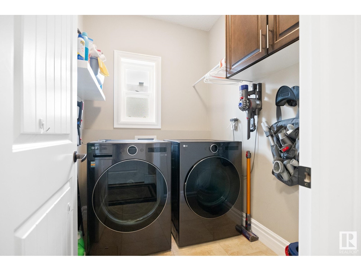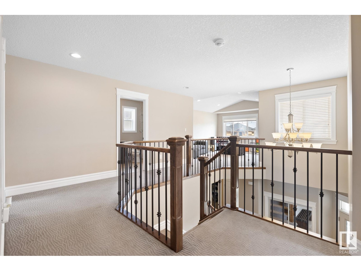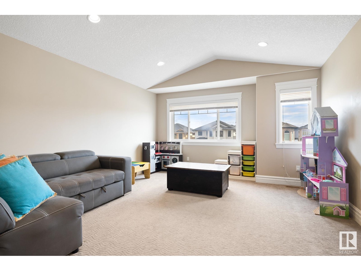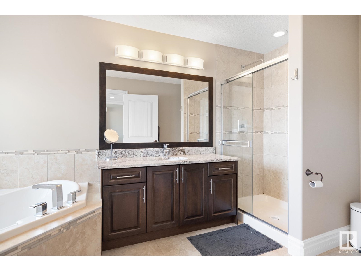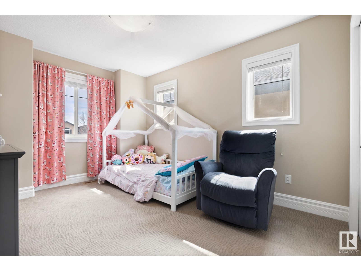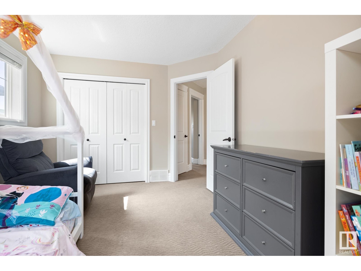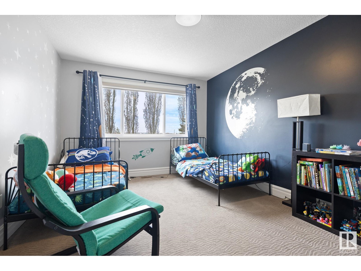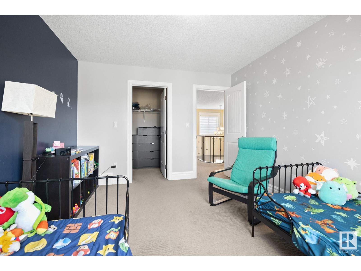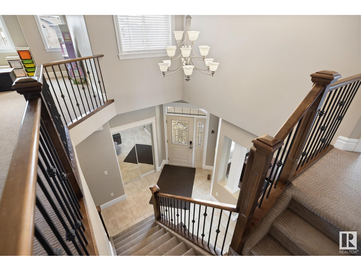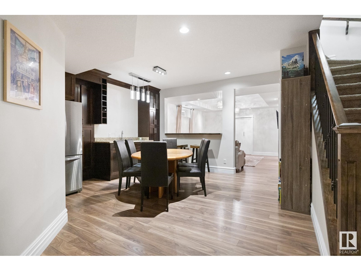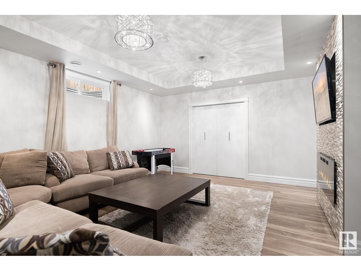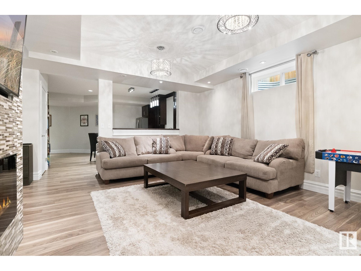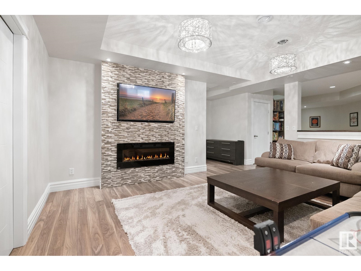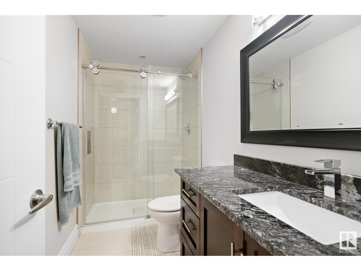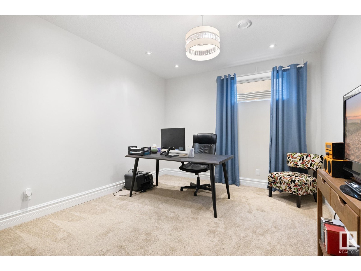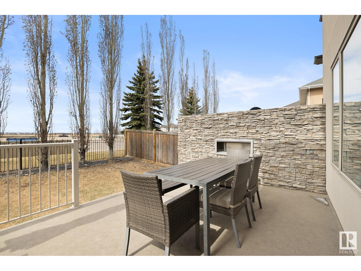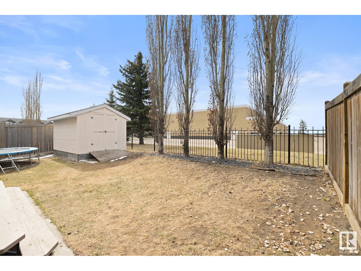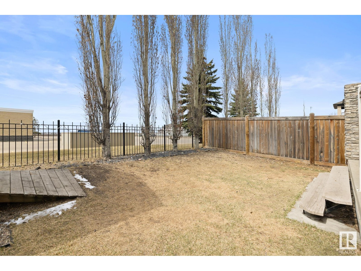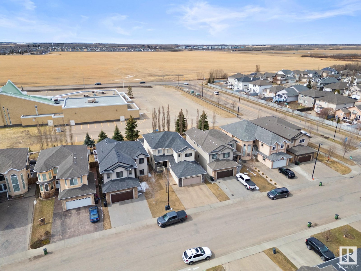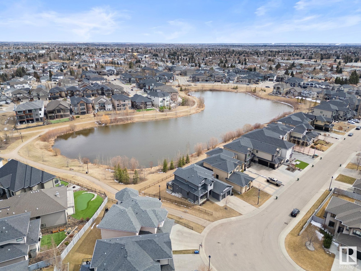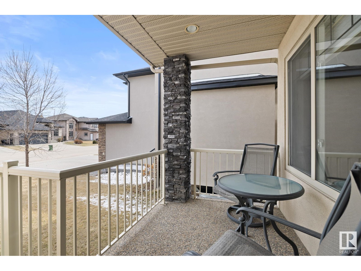17540 110 St Nw Nw Edmonton, Alberta T5X 0B7
Interested?
Contact us for more information
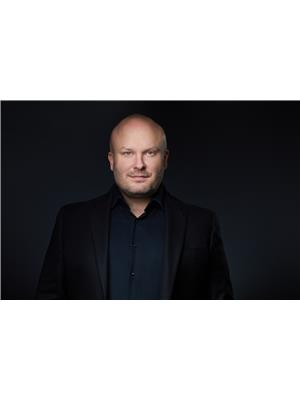
Dan C. Chalifoux
Associate

Carson Langridge
Associate
$649,900
STUNNER! You will not be disappointed when you step into this beautiful 2500 sq ft 4 bed 3.5 bath home in family friendly Chambery. This home has incredible features such as aggregate driveway, A/C, upgraded kitchen with gas stove and extra cabinetry, gas fireplace with custom mantel and built ins, formal dining/flex space AND main floor den, and granite counters everywhere! Upstairs you'll find 3 large bedrooms with primary featuring a gorgeous 5 pce ensuite. The kids bedrooms have walk in closets and they can unwind in the massive bonus room. The fully finished basement has a wet bar with full size fridge, living area with another gas fireplace, 4th bedroom, 3 pce bath and a huge storage room with built in shelving. The best part about this home? No one behind you! Step outside to your amazing private deck with custom gas fireplace. The double garage is oversized and heated and this luxury home is close to major routes, schools, and shopping. (id:43352)
Property Details
| MLS® Number | E4383044 |
| Property Type | Single Family |
| Neigbourhood | Chambery |
| Amenities Near By | Park, Golf Course, Public Transit, Schools, Shopping |
| Community Features | Public Swimming Pool |
| Features | Cul-de-sac, Flat Site |
| Structure | Deck |
Building
| Bathroom Total | 4 |
| Bedrooms Total | 4 |
| Appliances | Dishwasher, Garage Door Opener Remote(s), Garage Door Opener, Microwave Range Hood Combo, Storage Shed, Gas Stove(s), Window Coverings, Refrigerator |
| Basement Development | Finished |
| Basement Type | Full (finished) |
| Constructed Date | 2010 |
| Construction Style Attachment | Detached |
| Cooling Type | Central Air Conditioning |
| Fireplace Fuel | Gas |
| Fireplace Present | Yes |
| Fireplace Type | Unknown |
| Half Bath Total | 1 |
| Heating Type | Forced Air |
| Stories Total | 2 |
| Size Interior | 232.34 M2 |
| Type | House |
Parking
| Attached Garage | |
| Heated Garage | |
| Oversize |
Land
| Acreage | No |
| Fence Type | Fence |
| Land Amenities | Park, Golf Course, Public Transit, Schools, Shopping |
| Size Irregular | 454.93 |
| Size Total | 454.93 M2 |
| Size Total Text | 454.93 M2 |
Rooms
| Level | Type | Length | Width | Dimensions |
|---|---|---|---|---|
| Basement | Family Room | Measurements not available | ||
| Basement | Bedroom 4 | Measurements not available | ||
| Main Level | Living Room | Measurements not available | ||
| Main Level | Dining Room | Measurements not available | ||
| Main Level | Kitchen | Measurements not available | ||
| Main Level | Den | Measurements not available | ||
| Upper Level | Primary Bedroom | Measurements not available | ||
| Upper Level | Bedroom 2 | Measurements not available | ||
| Upper Level | Bedroom 3 | Measurements not available | ||
| Upper Level | Bonus Room | Measurements not available |
https://www.realtor.ca/real-estate/26778435/17540-110-st-nw-nw-edmonton-chambery

