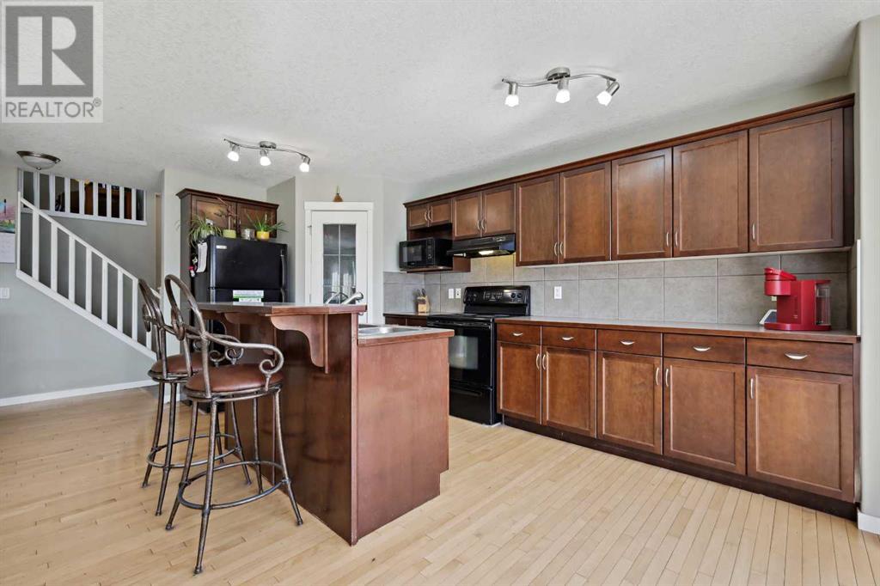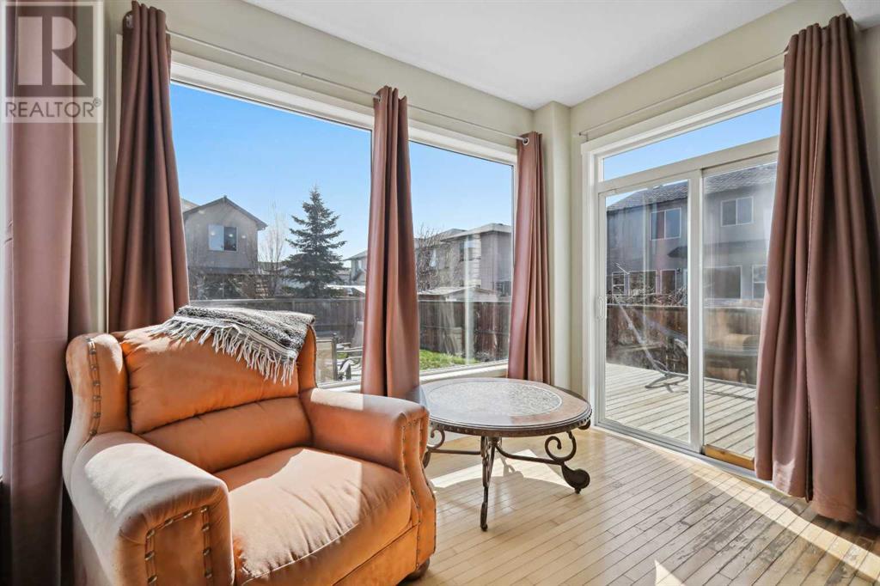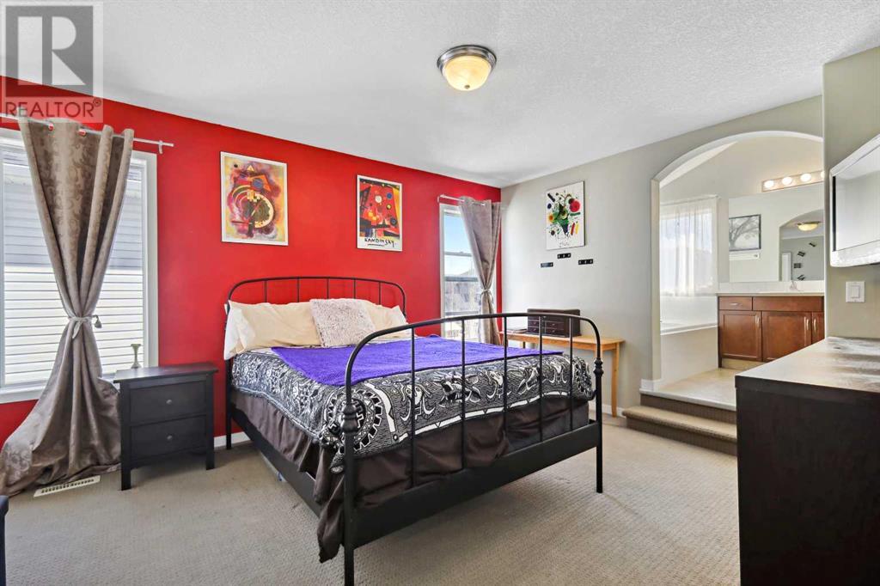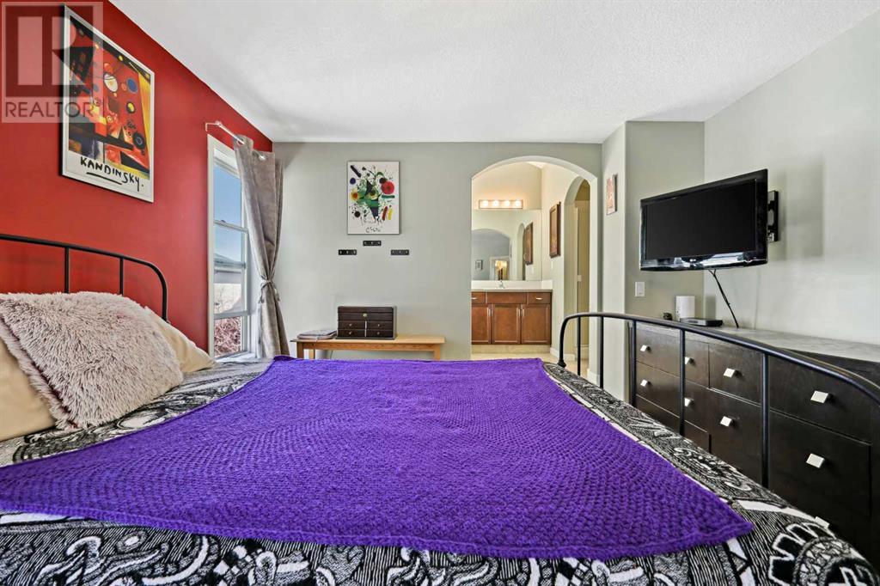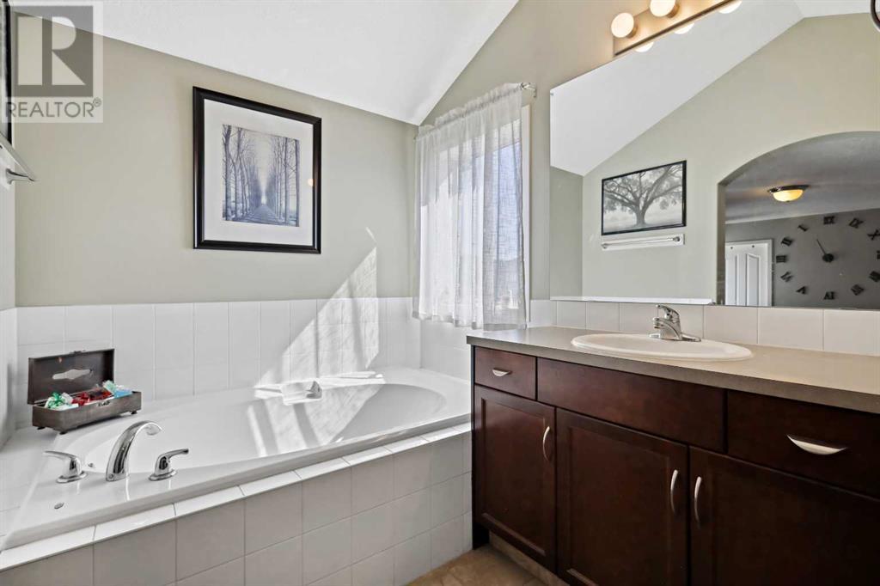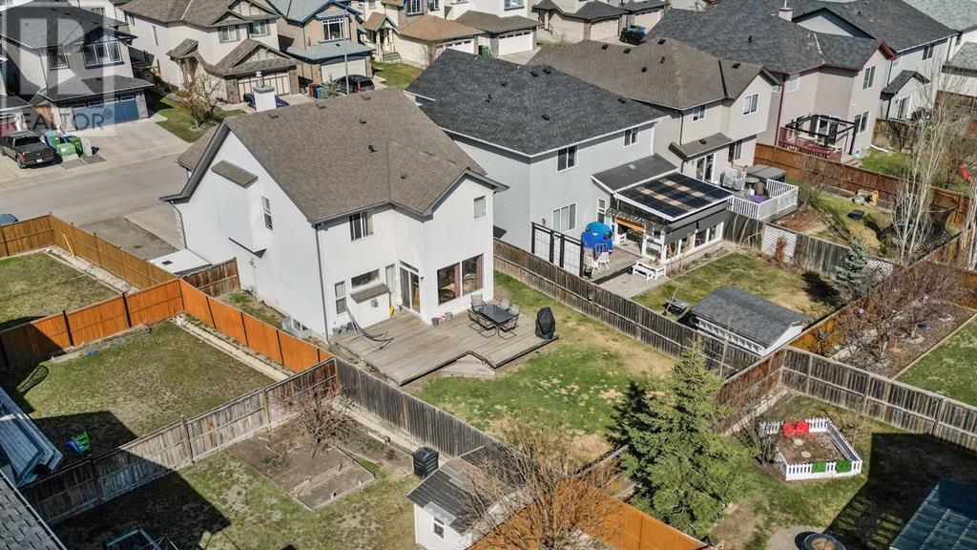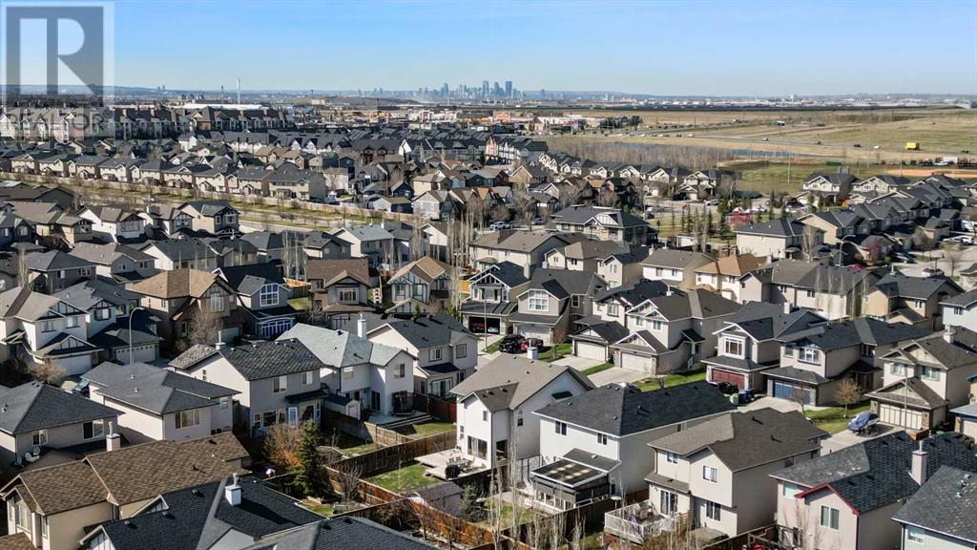3 Bedroom
3 Bathroom
1764 sqft
Fireplace
None
Central Heating, Forced Air
Landscaped, Lawn
$634,900
Located in the heart of New Brighton, this 1763 Sq.Ft. 2-storey home offers 3 bedrooms and 2.5 bathrooms. The main floor features an open layout with a large kitchen, plenty of counter space, a corner pantry, open to a large living room with central fire place, and direct access to a sunny south-facing backyard. A main floor laundry room adds convenience from the mud room, along with the 2pc powder room. Upstairs includes a spacious bonus room with vaulted ceilings, a primary bedroom with a 4-piece ensuite (soaker tub and separate shower), and a walk-in closet. Two additional bedrooms and a 4 pc full bath complete the upper level. This property includes a new roof (2023), a double attached garage, plus gravel RV pad, and sits on a 4750 Sq.Ft. lot. Located within walking distance to New Brighton School, the Community Association, walking paths, transit, and shopping. The home offers great value with strong potential for updates and sweat equity. A solid opportunity to invest in a sought-after family community. (id:43352)
Property Details
|
MLS® Number
|
A2213442 |
|
Property Type
|
Single Family |
|
Community Name
|
New Brighton |
|
Amenities Near By
|
Park, Playground, Recreation Nearby, Schools, Shopping |
|
Features
|
Other, Closet Organizers, Level |
|
Parking Space Total
|
5 |
|
Plan
|
0711046 |
|
Structure
|
Deck |
Building
|
Bathroom Total
|
3 |
|
Bedrooms Above Ground
|
3 |
|
Bedrooms Total
|
3 |
|
Amenities
|
Other |
|
Appliances
|
Washer, Refrigerator, Range - Electric, Dryer, Window Coverings |
|
Basement Development
|
Partially Finished |
|
Basement Type
|
Full (partially Finished) |
|
Constructed Date
|
2007 |
|
Construction Style Attachment
|
Detached |
|
Cooling Type
|
None |
|
Exterior Finish
|
Stone, Vinyl Siding |
|
Fireplace Present
|
Yes |
|
Fireplace Total
|
1 |
|
Flooring Type
|
Carpeted, Hardwood, Tile |
|
Foundation Type
|
Poured Concrete |
|
Half Bath Total
|
1 |
|
Heating Fuel
|
Natural Gas |
|
Heating Type
|
Central Heating, Forced Air |
|
Stories Total
|
2 |
|
Size Interior
|
1764 Sqft |
|
Total Finished Area
|
1763.69 Sqft |
|
Type
|
House |
Parking
|
Concrete
|
|
|
Attached Garage
|
2 |
|
Parking Pad
|
|
|
R V
|
|
Land
|
Acreage
|
No |
|
Fence Type
|
Fence |
|
Land Amenities
|
Park, Playground, Recreation Nearby, Schools, Shopping |
|
Landscape Features
|
Landscaped, Lawn |
|
Size Depth
|
35.01 M |
|
Size Frontage
|
14.62 M |
|
Size Irregular
|
441.00 |
|
Size Total
|
441 M2|4,051 - 7,250 Sqft |
|
Size Total Text
|
441 M2|4,051 - 7,250 Sqft |
|
Zoning Description
|
R-g |
Rooms
| Level |
Type |
Length |
Width |
Dimensions |
|
Basement |
Other |
|
|
11.92 Ft x 11.92 Ft |
|
Basement |
Other |
|
|
11.83 Ft x 11.67 Ft |
|
Basement |
Other |
|
|
9.75 Ft x 7.00 Ft |
|
Basement |
Storage |
|
|
7.50 Ft x 7.25 Ft |
|
Basement |
Furnace |
|
|
10.67 Ft x 10.33 Ft |
|
Main Level |
Living Room |
|
|
13.92 Ft x 12.00 Ft |
|
Main Level |
Kitchen |
|
|
12.50 Ft x 10.00 Ft |
|
Main Level |
Dining Room |
|
|
11.00 Ft x 11.00 Ft |
|
Main Level |
Foyer |
|
|
9.00 Ft x 6.58 Ft |
|
Main Level |
Other |
|
|
7.08 Ft x 3.92 Ft |
|
Main Level |
Laundry Room |
|
|
5.58 Ft x 3.50 Ft |
|
Main Level |
2pc Bathroom |
|
|
5.58 Ft x 5.17 Ft |
|
Upper Level |
Bonus Room |
|
|
17.92 Ft x 13.42 Ft |
|
Upper Level |
Primary Bedroom |
|
|
14.42 Ft x 11.67 Ft |
|
Upper Level |
Other |
|
|
5.50 Ft x 5.08 Ft |
|
Upper Level |
4pc Bathroom |
|
|
10.92 Ft x 6.42 Ft |
|
Upper Level |
Bedroom |
|
|
12.92 Ft x 8.92 Ft |
|
Upper Level |
Bedroom |
|
|
12.33 Ft x 8.42 Ft |
|
Upper Level |
4pc Bathroom |
|
|
7.92 Ft x 4.92 Ft |
https://www.realtor.ca/real-estate/28231190/183-brightonstone-gardens-se-calgary-new-brighton






