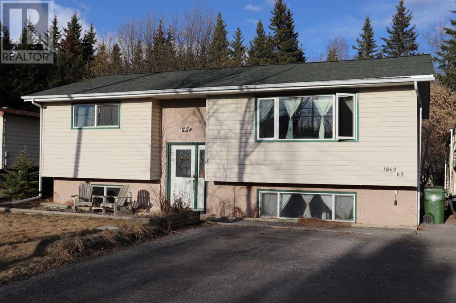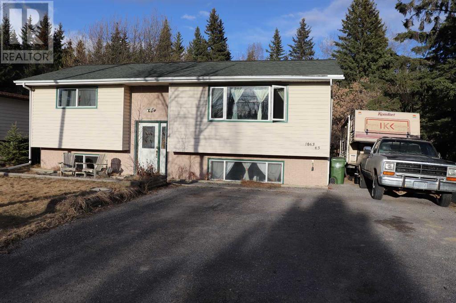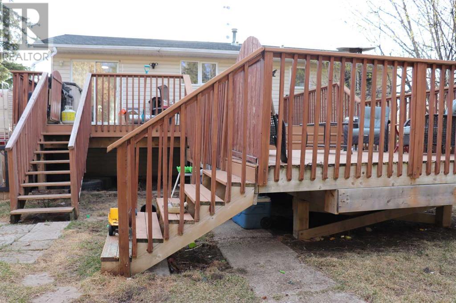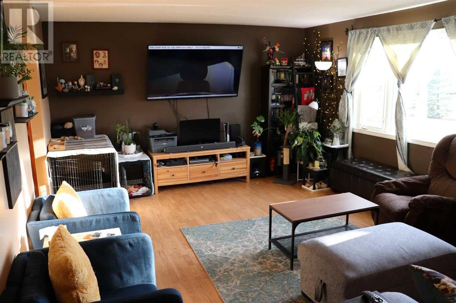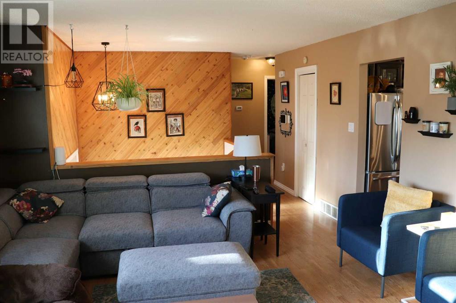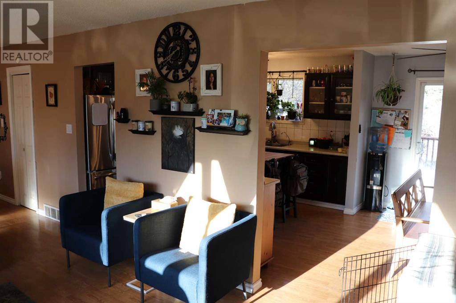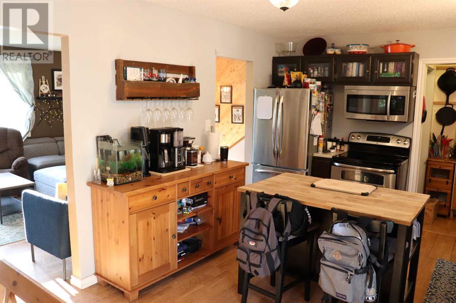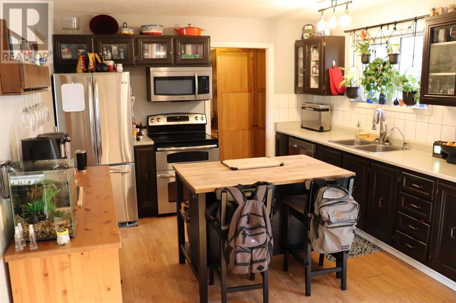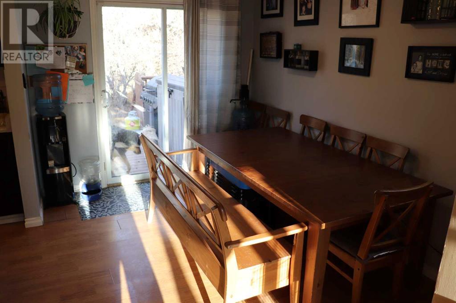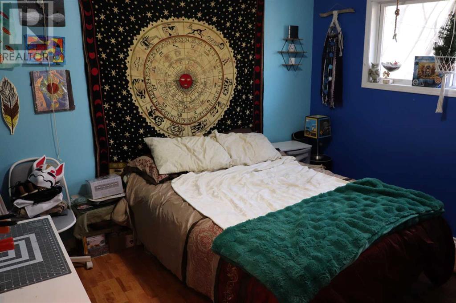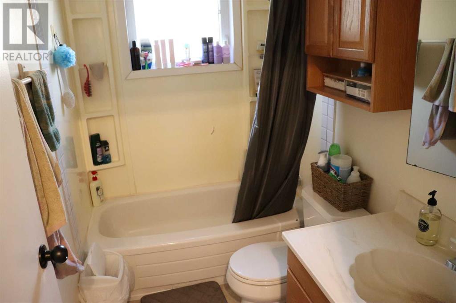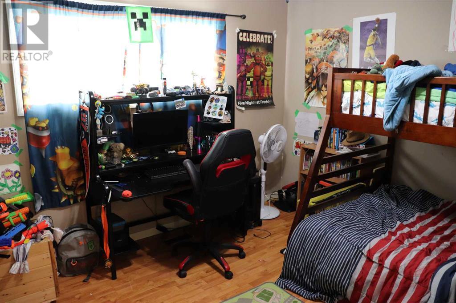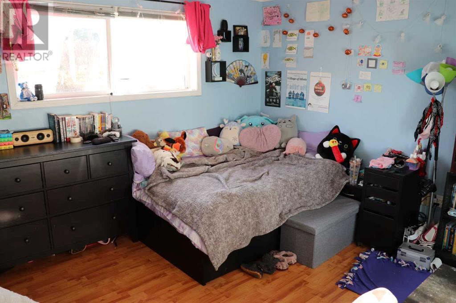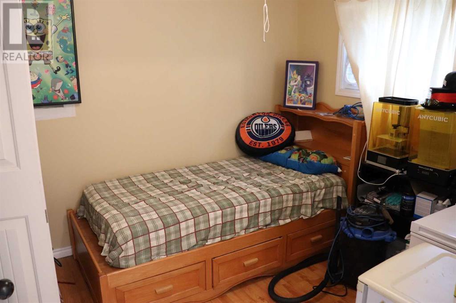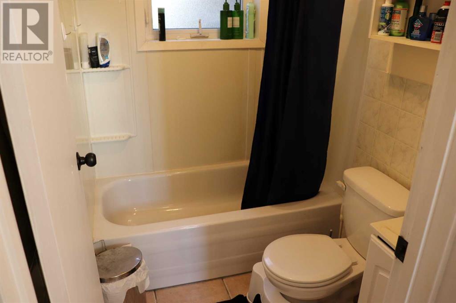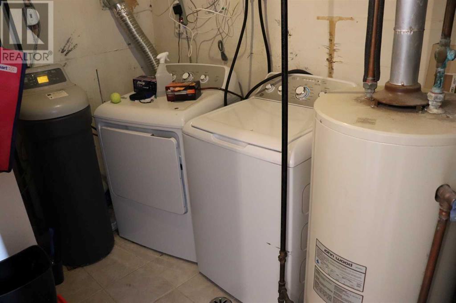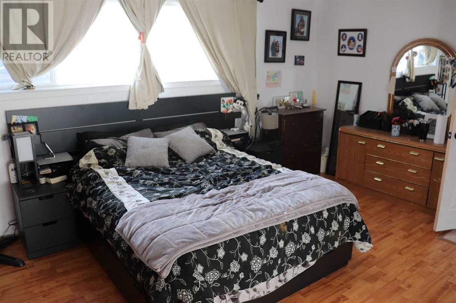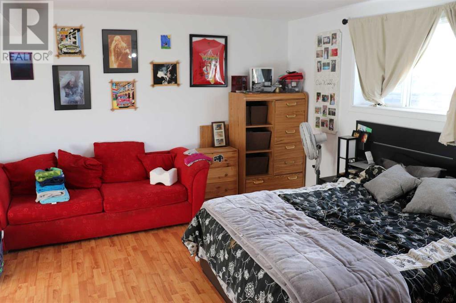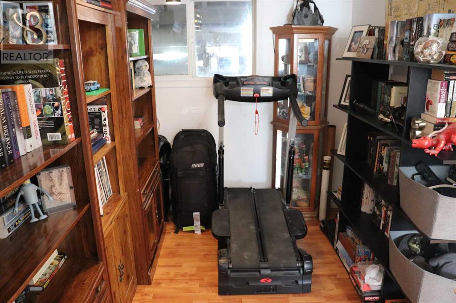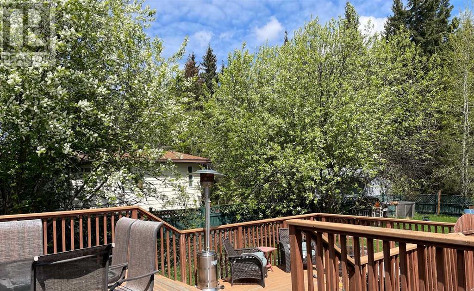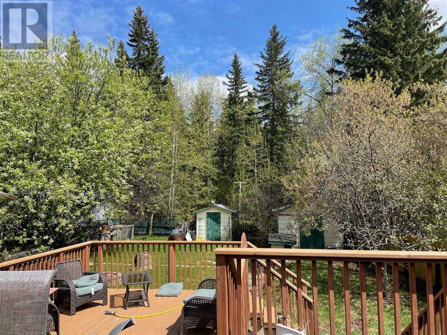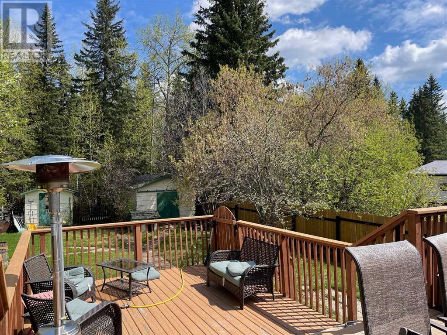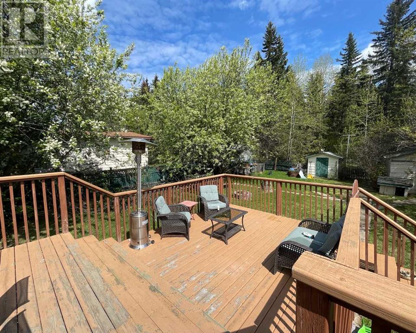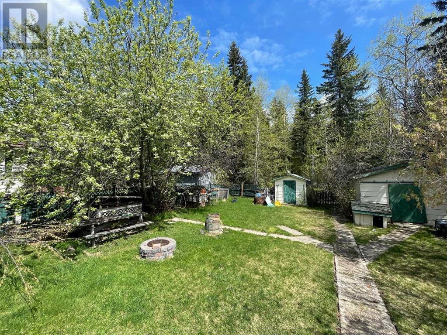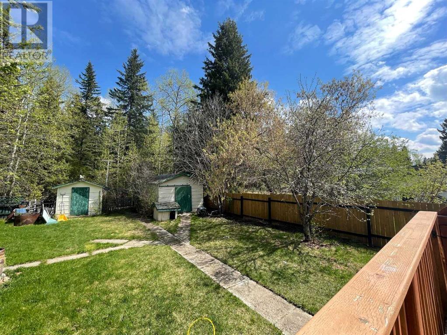1863 63 Street Edson, Alberta T7E 1S5
Interested?
Contact us for more information

Henry Boxma
Broker
4 Bedroom
2 Bathroom
1034.99 sqft
Bi-Level
None
Forced Air
Acreage
Landscaped, Lawn
$345,000
Great family home with 4 bedrooms, 2 bathrooms, finished basement, large double deck, private back yard, and RV parking. (id:43352)
Property Details
| MLS® Number | A2127958 |
| Property Type | Single Family |
| Parking Space Total | 3 |
| Plan | 489ks |
| Structure | Shed, Deck |
Building
| Bathroom Total | 2 |
| Bedrooms Above Ground | 2 |
| Bedrooms Below Ground | 2 |
| Bedrooms Total | 4 |
| Amperage | 100 Amp Service |
| Appliances | Washer, Refrigerator, Dishwasher, Stove, Dryer, Microwave Range Hood Combo, Window Coverings |
| Architectural Style | Bi-level |
| Basement Development | Finished |
| Basement Type | Full (finished) |
| Constructed Date | 1978 |
| Construction Material | Wood Frame |
| Construction Style Attachment | Detached |
| Cooling Type | None |
| Exterior Finish | Vinyl Siding |
| Flooring Type | Ceramic Tile, Laminate, Linoleum |
| Foundation Type | Poured Concrete |
| Heating Fuel | Natural Gas |
| Heating Type | Forced Air |
| Stories Total | 1 |
| Size Interior | 1034.99 Sqft |
| Total Finished Area | 1034.99 Sqft |
| Type | House |
| Utility Power | 100 Amp Service |
| Utility Water | Well |
Parking
| None |
Land
| Acreage | Yes |
| Fence Type | Fence |
| Landscape Features | Landscaped, Lawn |
| Sewer | Municipal Sewage System |
| Size Depth | 45.72 M |
| Size Frontage | 16.76 M |
| Size Irregular | 8250.00 |
| Size Total | 8250 Ac|161+ Acres |
| Size Total Text | 8250 Ac|161+ Acres |
| Zoning Description | R-1b |
Rooms
| Level | Type | Length | Width | Dimensions |
|---|---|---|---|---|
| Basement | Bedroom | 9.08 Ft x 9.75 Ft | ||
| Basement | 4pc Bathroom | 6.42 Ft x 5.25 Ft | ||
| Basement | Furnace | 11.58 Ft x 6.00 Ft | ||
| Basement | Bedroom | 10.75 Ft x 12.67 Ft | ||
| Basement | Recreational, Games Room | 17.42 Ft x 15.08 Ft | ||
| Basement | Storage | 7.50 Ft x 8.92 Ft | ||
| Basement | Other | 11.25 Ft x 7.33 Ft | ||
| Main Level | Kitchen | 11.42 Ft x 10.58 Ft | ||
| Main Level | Dining Room | 8.33 Ft x 11.92 Ft | ||
| Main Level | Living Room | 13.75 Ft x 18.00 Ft | ||
| Main Level | Bedroom | 11.25 Ft x 13.25 Ft | ||
| Main Level | Bedroom | 9.83 Ft x 13.25 Ft | ||
| Main Level | 4pc Bathroom | 8.17 Ft x 4.92 Ft |
Utilities
| Electricity | Connected |
| Natural Gas | Connected |
| Sewer | Connected |
| Water | Connected |
https://www.realtor.ca/real-estate/26830891/1863-63-street-edson

