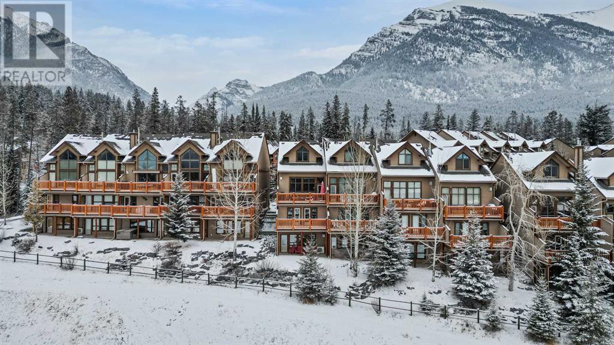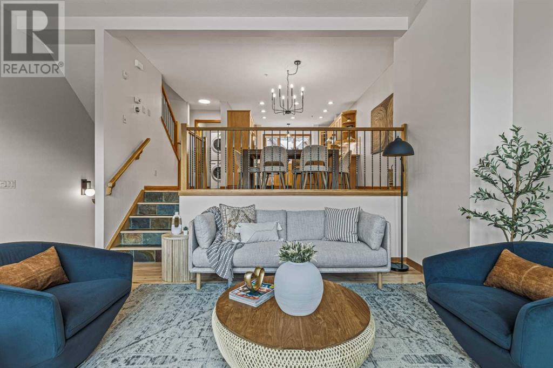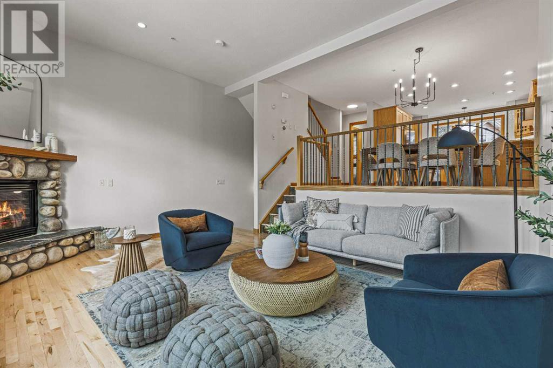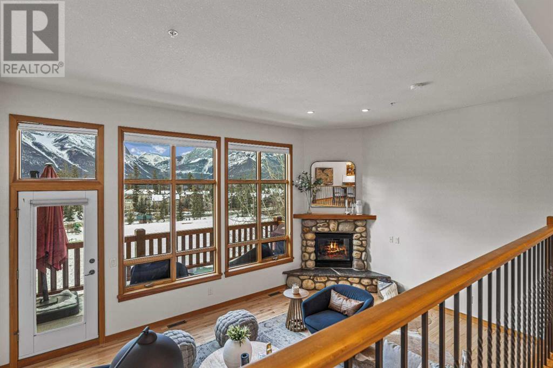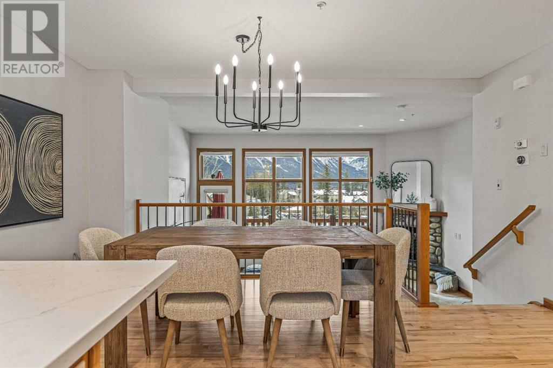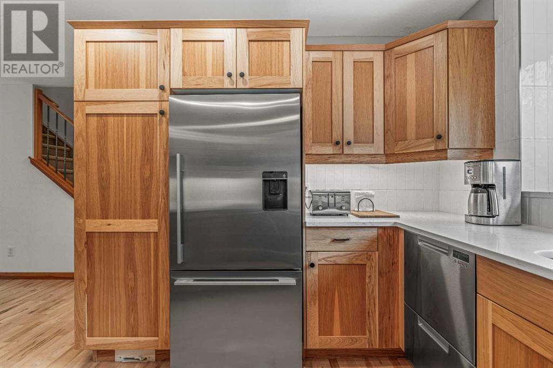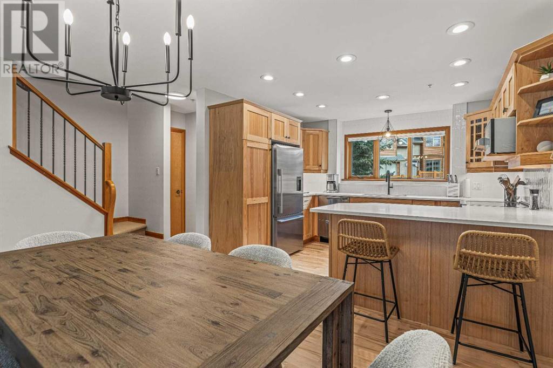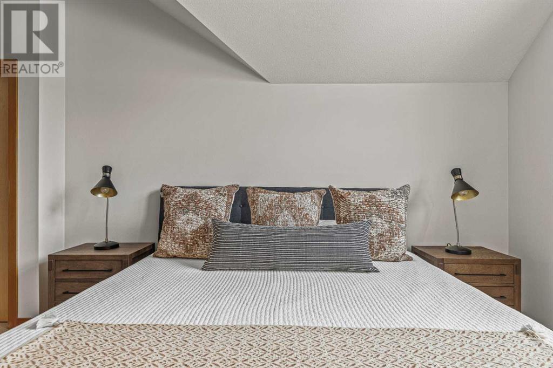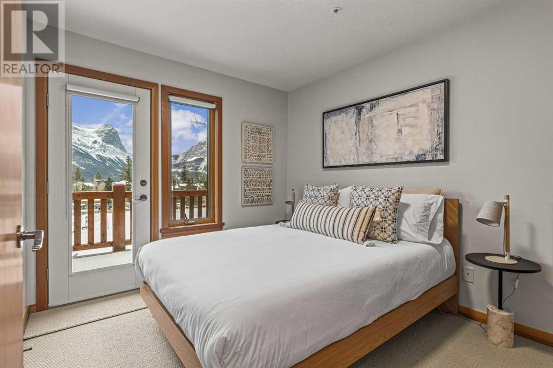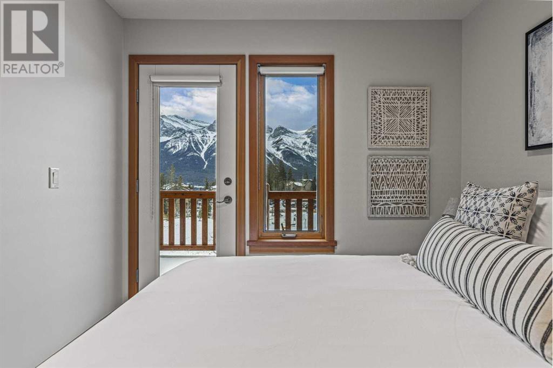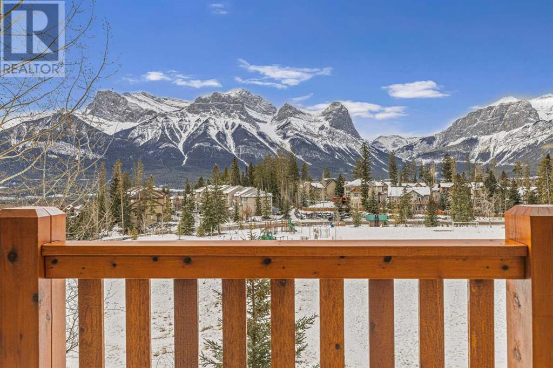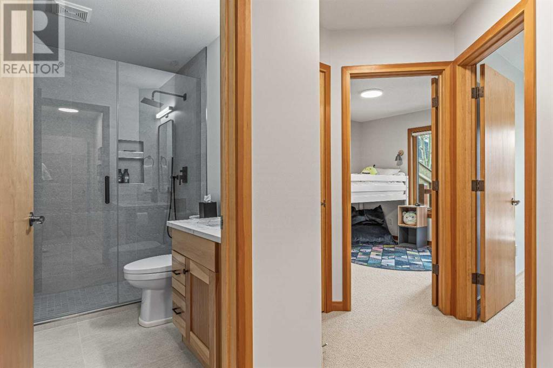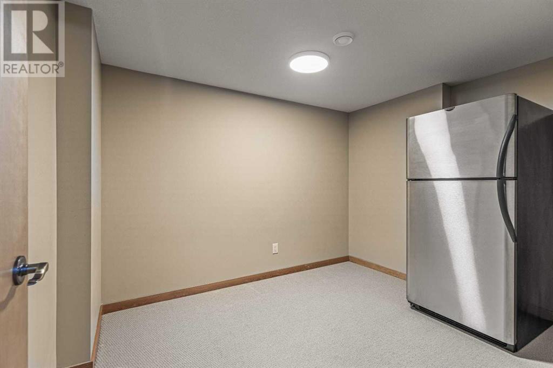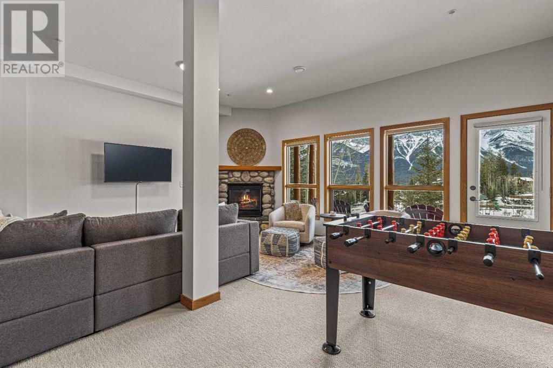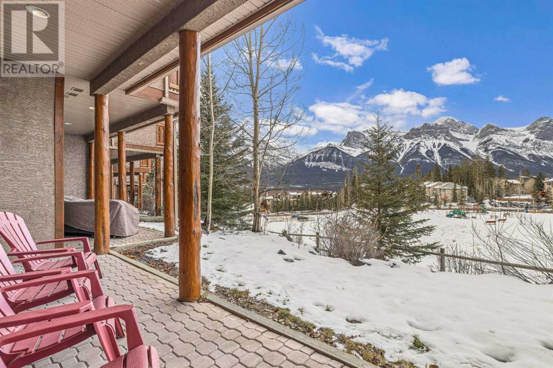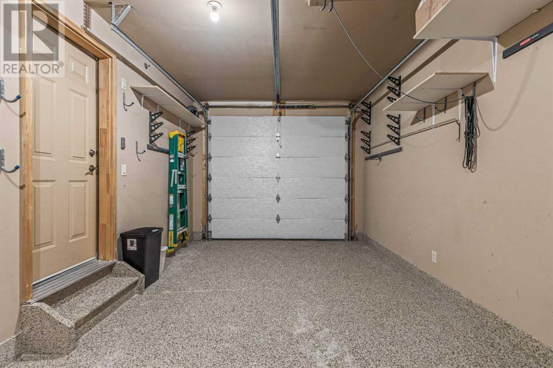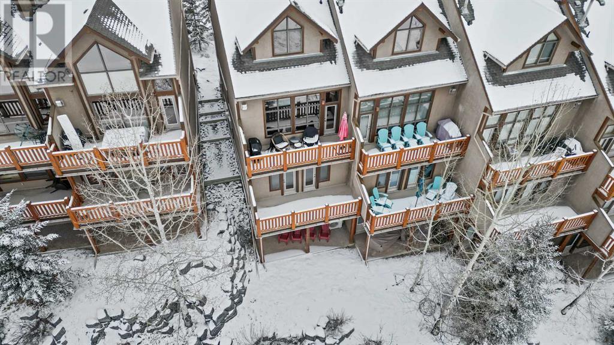19, 300 Eagle Terrace Road Canmore, Alberta T1W 3E5
Interested?
Contact us for more information

Clare Mcardle
Associate

Mary-Anne Kamenka
Broker
$1,719,900Maintenance, Insurance, Property Management, Reserve Fund Contributions
$475 Monthly
Maintenance, Insurance, Property Management, Reserve Fund Contributions
$475 MonthlyThis stunning turn key townhome is nestled in the heart of Canmore offering a perfect blend of luxury, comfort, and breathtaking views. With over 2400 sq ft of meticulously designed living space, this newly renovated home boasts 4 bedrooms,3 baths and air conditioning providing an ideal retreat for families or those seeking a spacious mountain escape. Step inside and be captivated by the high-end finishes curated by Compass Design Co. The new bathrooms and kitchen upgrades elevate the home's aesthetic, creating a seamless blend of style and functionality. While the primary bedroom occupies the top floor, providing an exclusive retreat for privacy and relaxation. The remaining floors are the perfect layout for entertaining, with a rec room on the lower level that walks out to grade, offering a seamless transition between indoor and outdoor living spaces. This haven is made for outdoor enthusiasts with convenient access to hiking and biking trails and then when you're ready for a change of pace, downtown is just minutes away, offering a charming blend of shops and restaurants. This is more than a home; its a lifestyle. Come discover your new mountain home today! (id:43352)
Property Details
| MLS® Number | A2105193 |
| Property Type | Single Family |
| Community Name | Eagle Terrace |
| Amenities Near By | Park, Playground |
| Community Features | Pets Allowed With Restrictions |
| Features | Closet Organizers |
| Parking Space Total | 2 |
| Plan | 0111993 |
| Structure | Deck |
Building
| Bathroom Total | 4 |
| Bedrooms Above Ground | 3 |
| Bedrooms Total | 3 |
| Appliances | Refrigerator, Range - Electric, Dishwasher, Stove, Microwave, Microwave Range Hood Combo, Washer/dryer Stack-up |
| Basement Features | Walk Out |
| Basement Type | Full |
| Constructed Date | 2001 |
| Construction Material | Wood Frame |
| Construction Style Attachment | Attached |
| Cooling Type | Central Air Conditioning |
| Fireplace Present | Yes |
| Fireplace Total | 2 |
| Flooring Type | Carpeted, Tile, Wood |
| Foundation Type | Poured Concrete |
| Half Bath Total | 1 |
| Heating Fuel | Natural Gas |
| Heating Type | Forced Air |
| Size Interior | 1739.2 Sqft |
| Total Finished Area | 1739.2 Sqft |
| Type | Row / Townhouse |
Parking
| Attached Garage | 1 |
Land
| Acreage | No |
| Fence Type | Partially Fenced |
| Land Amenities | Park, Playground |
| Size Depth | 31 M |
| Size Frontage | 6.85 M |
| Size Irregular | 2531.00 |
| Size Total | 2531 Sqft|0-4,050 Sqft |
| Size Total Text | 2531 Sqft|0-4,050 Sqft |
| Zoning Description | Residential |
Rooms
| Level | Type | Length | Width | Dimensions |
|---|---|---|---|---|
| Second Level | 4pc Bathroom | 9.08 Ft x 10.42 Ft | ||
| Second Level | Primary Bedroom | 10.92 Ft x 16.92 Ft | ||
| Second Level | Other | 4.50 Ft x 26.33 Ft | ||
| Second Level | 3pc Bathroom | 8.17 Ft x 4.92 Ft | ||
| Second Level | Bedroom | 9.17 Ft x 12.25 Ft | ||
| Second Level | Bedroom | 9.25 Ft x 10.83 Ft | ||
| Second Level | Foyer | 7.42 Ft x 14.08 Ft | ||
| Lower Level | 4pc Bathroom | 7.33 Ft x 4.92 Ft | ||
| Lower Level | Den | 11.00 Ft x 8.67 Ft | ||
| Lower Level | Other | 20.00 Ft x 6.50 Ft | ||
| Lower Level | Furnace | 10.67 Ft x 5.00 Ft | ||
| Main Level | 2pc Bathroom | 2.75 Ft x 5.92 Ft | ||
| Main Level | Other | 19.58 Ft x 6.75 Ft | ||
| Main Level | Dining Room | 15.08 Ft x 11.17 Ft | ||
| Main Level | Kitchen | 11.58 Ft x 9.08 Ft | ||
| Main Level | Living Room | 19.08 Ft x 13.75 Ft |
https://www.realtor.ca/real-estate/26487289/19-300-eagle-terrace-road-canmore-eagle-terrace

