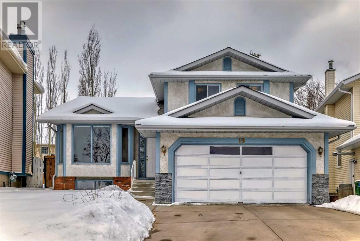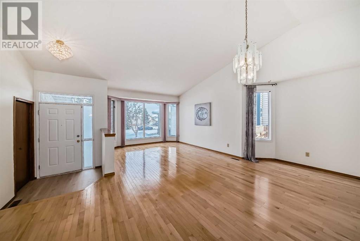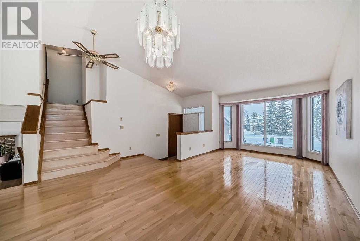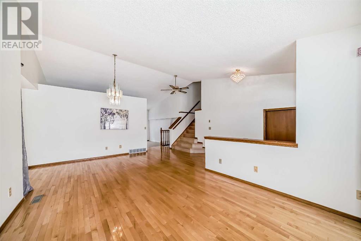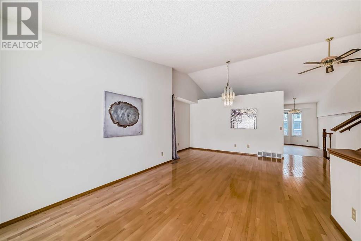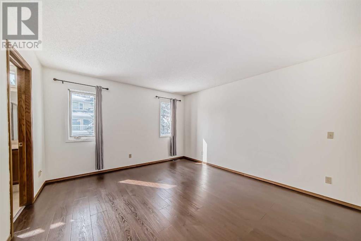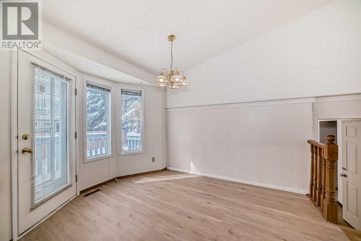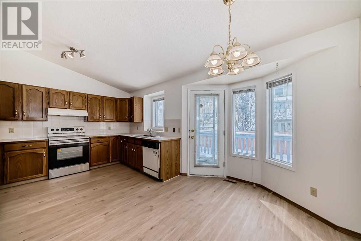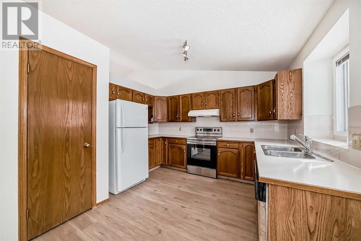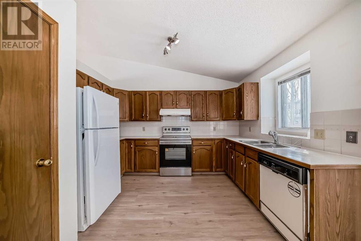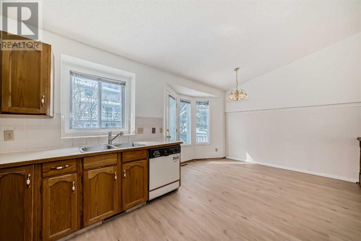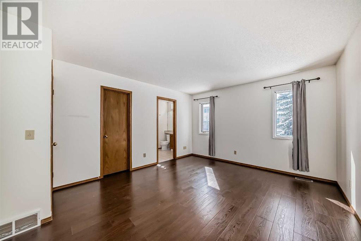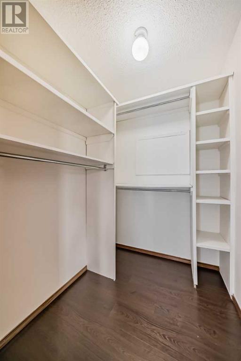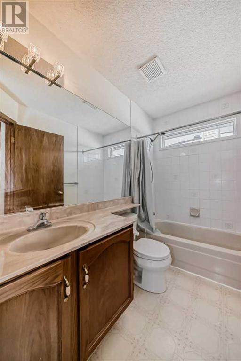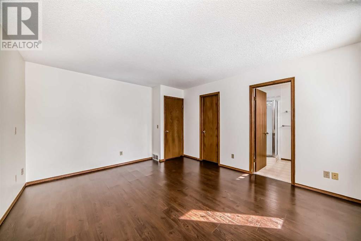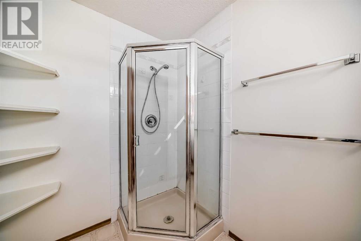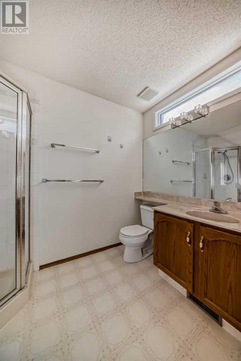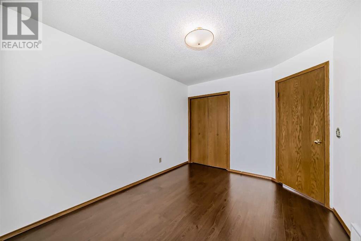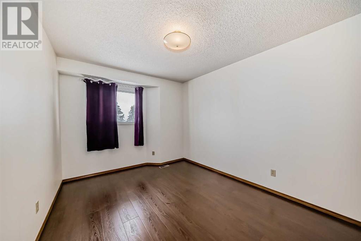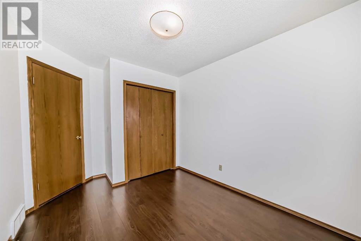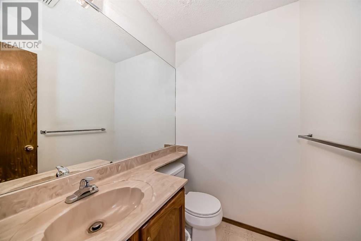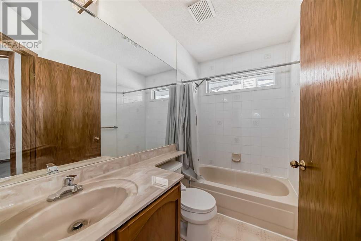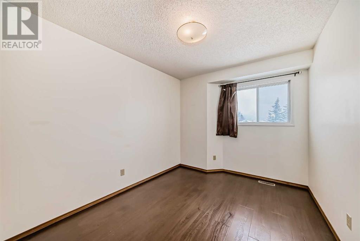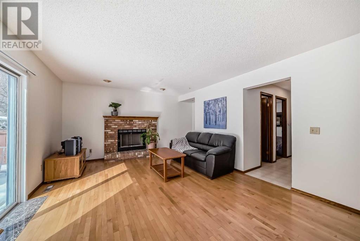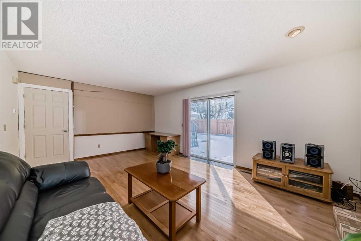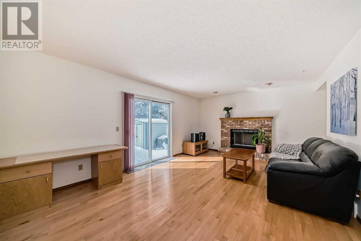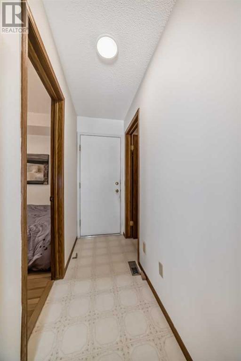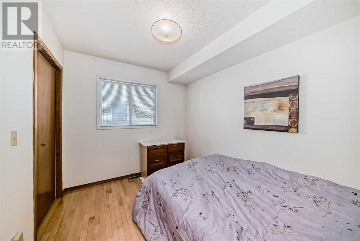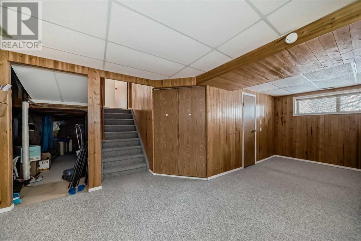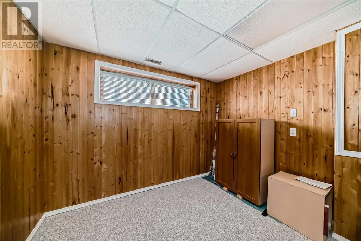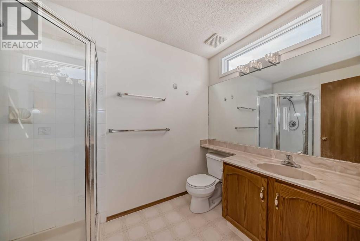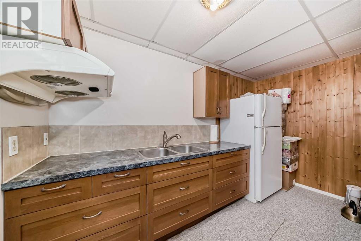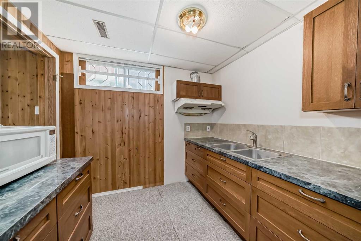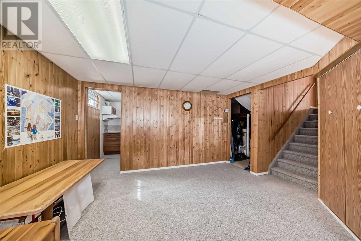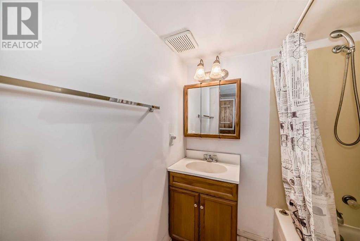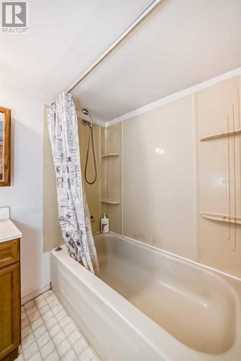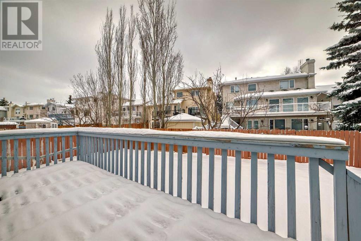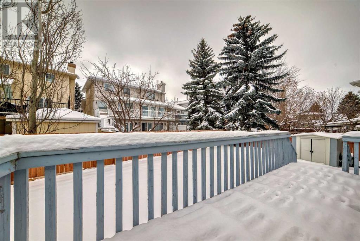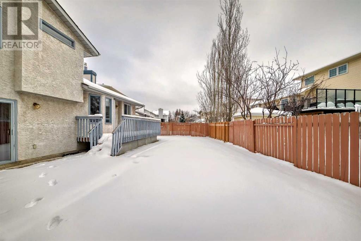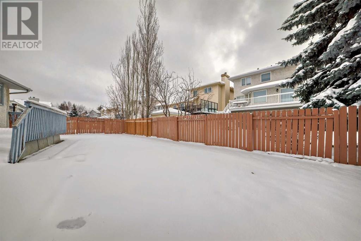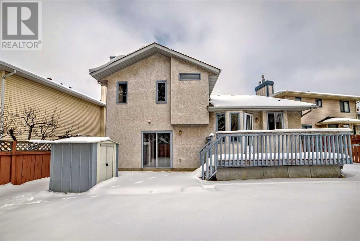4 Bedroom
4 Bathroom
1866.4 sqft
4 Level
Fireplace
None
Forced Air
Landscaped
$669,900
**OPEN HOUSE: 1-4 pm SAT SUN Mar 30, 31st, 2024** Welcome to this well-kept 4 bedroom 3.5 bathroom 4 level split with separate entrance suite lovely home. SOUTHWEST SUNNY back yard and front green space with lots of parking space. Newer roof, newer hot water tank, newer hardwood flooring throughout. the open-concept living room creates a warm and welcoming ambiance, complemented by a generously sized window that bathes the home in natural sunlight throughout the day. Adjacent to the living room, the formal dining room provides an elegant space for entertaining. The well-appointed kitchen features plenty of cabinets and a cozy dining area adorned with bay windows and convenient access to the backyard through the back door. Descending to the second level, a spacious family room awaits, featuring a wood-burning fireplace and a separate entrance to the backyard, an ideal setting for gatherings and entertainment. An additional bedroom, a full bathroom, and a practical laundry room on this level enhance the home's functionality. Ascending to the first level, discover three bedrooms, including the primary bedroom boasting a 4pc ensuite bathroom. The additional full bathroom on the upper level ensures ample accommodation. The backyard retreat offers a delightful patio and a charming sunny space, providing an ideal setting for hosting family gatherings and enjoying the amazing relaxing moment. The double garage ensures ample space for parking and storage. Conveniently located, this home offers easy access to a variety of amenities, shopping centers, schools, restaurants, and green spaces, with quick access to major highways such as Nose Hill Dr, 14 Street, Country Hills Blvd, John Laurie, and Stoney Trail. Don't miss the opportunity to experience this inviting home, schedule your appointment to view it today! (id:43352)
Property Details
|
MLS® Number
|
A2118586 |
|
Property Type
|
Single Family |
|
Community Name
|
Sandstone Valley |
|
Amenities Near By
|
Park |
|
Features
|
Cul-de-sac, See Remarks, No Animal Home, No Smoking Home |
|
Parking Space Total
|
4 |
|
Plan
|
9010105 |
|
Structure
|
Deck |
Building
|
Bathroom Total
|
4 |
|
Bedrooms Above Ground
|
3 |
|
Bedrooms Below Ground
|
1 |
|
Bedrooms Total
|
4 |
|
Appliances
|
Washer, Refrigerator, Cooktop - Electric, Dishwasher, Dryer, Hood Fan, See Remarks, Garage Door Opener |
|
Architectural Style
|
4 Level |
|
Basement Development
|
Finished |
|
Basement Features
|
Separate Entrance |
|
Basement Type
|
Full (finished) |
|
Constructed Date
|
1989 |
|
Construction Material
|
Wood Frame |
|
Construction Style Attachment
|
Detached |
|
Cooling Type
|
None |
|
Exterior Finish
|
Vinyl Siding |
|
Fireplace Present
|
Yes |
|
Fireplace Total
|
1 |
|
Flooring Type
|
Hardwood, Vinyl |
|
Foundation Type
|
Poured Concrete |
|
Half Bath Total
|
1 |
|
Heating Type
|
Forced Air |
|
Size Interior
|
1866.4 Sqft |
|
Total Finished Area
|
1866.4 Sqft |
|
Type
|
House |
Parking
Land
|
Acreage
|
No |
|
Fence Type
|
Fence |
|
Land Amenities
|
Park |
|
Landscape Features
|
Landscaped |
|
Size Depth
|
36.1 M |
|
Size Frontage
|
11 M |
|
Size Irregular
|
467.00 |
|
Size Total
|
467 M2|4,051 - 7,250 Sqft |
|
Size Total Text
|
467 M2|4,051 - 7,250 Sqft |
|
Zoning Description
|
R-c1 |
Rooms
| Level |
Type |
Length |
Width |
Dimensions |
|
Second Level |
Primary Bedroom |
|
|
14.83 Ft x 12.58 Ft |
|
Second Level |
Other |
|
|
6.00 Ft x 5.08 Ft |
|
Second Level |
Bedroom |
|
|
11.00 Ft x 9.00 Ft |
|
Second Level |
Bedroom |
|
|
9.67 Ft x 13.17 Ft |
|
Second Level |
3pc Bathroom |
|
|
6.00 Ft x 8.75 Ft |
|
Second Level |
4pc Bathroom |
|
|
9.25 Ft x 4.92 Ft |
|
Basement |
Other |
|
|
21.83 Ft x 10.17 Ft |
|
Basement |
Kitchen |
|
|
8.50 Ft x 12.00 Ft |
|
Basement |
3pc Bathroom |
|
|
4.92 Ft x 5.67 Ft |
|
Lower Level |
Family Room |
|
|
13.00 Ft x 19.08 Ft |
|
Lower Level |
Other |
|
|
3.08 Ft x 11.33 Ft |
|
Lower Level |
Laundry Room |
|
|
5.33 Ft x 7.25 Ft |
|
Lower Level |
Bedroom |
|
|
8.33 Ft x 9.92 Ft |
|
Lower Level |
2pc Bathroom |
|
|
5.58 Ft x 4.67 Ft |
|
Main Level |
Other |
|
|
5.17 Ft x 6.92 Ft |
|
Main Level |
Living Room |
|
|
11.00 Ft x 13.58 Ft |
|
Main Level |
Dining Room |
|
|
8.75 Ft x 11.50 Ft |
|
Main Level |
Kitchen |
|
|
12.08 Ft x 10.83 Ft |
https://www.realtor.ca/real-estate/26680809/19-sandringham-close-nw-calgary-sandstone-valley

