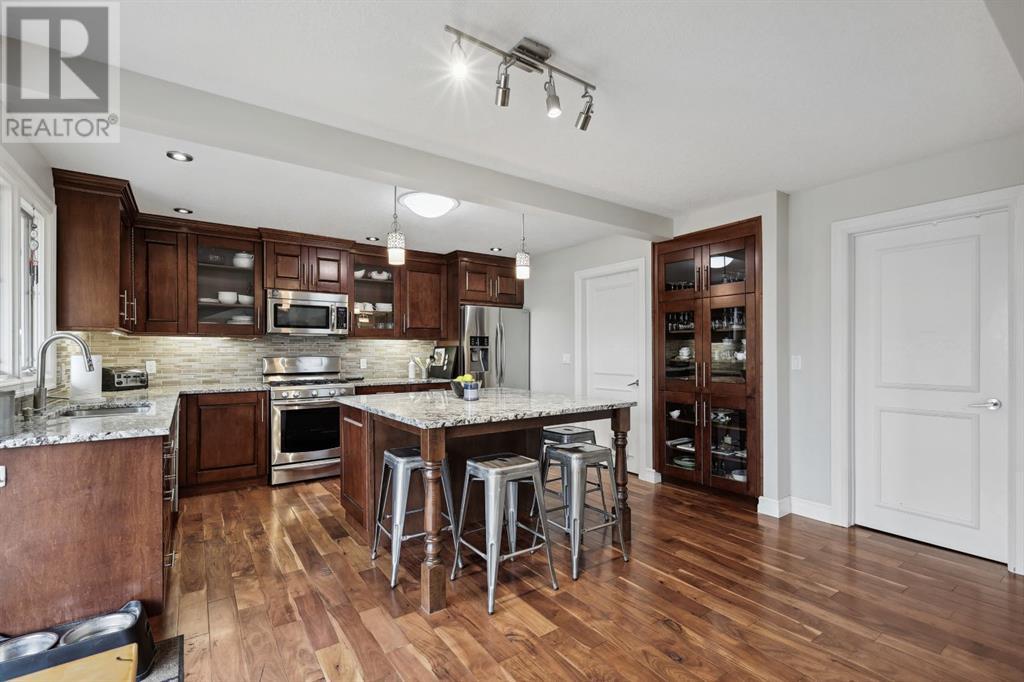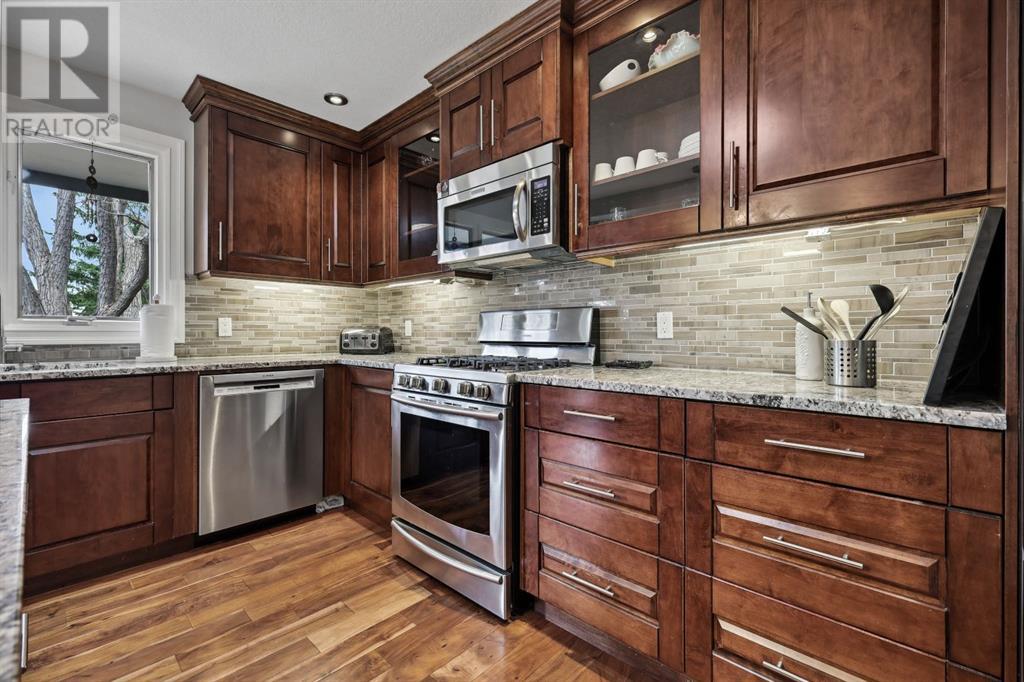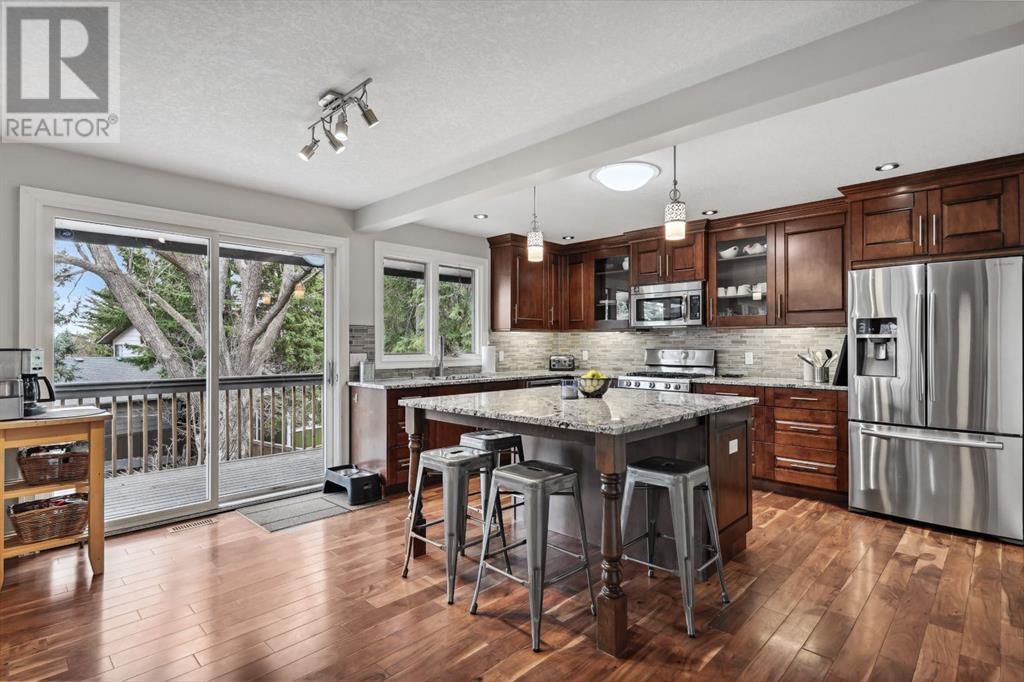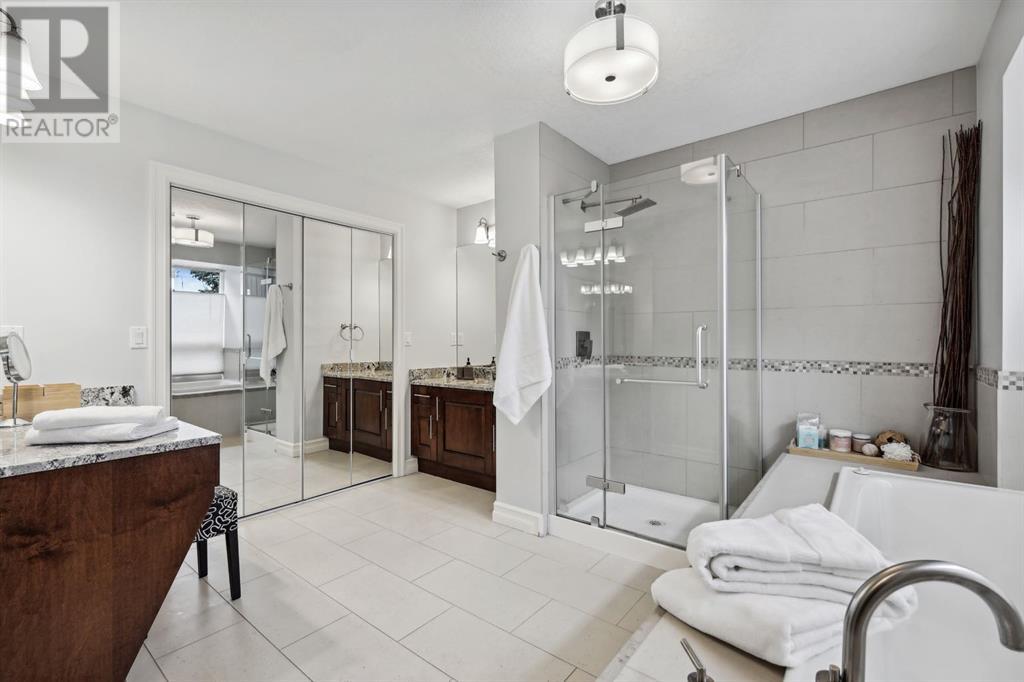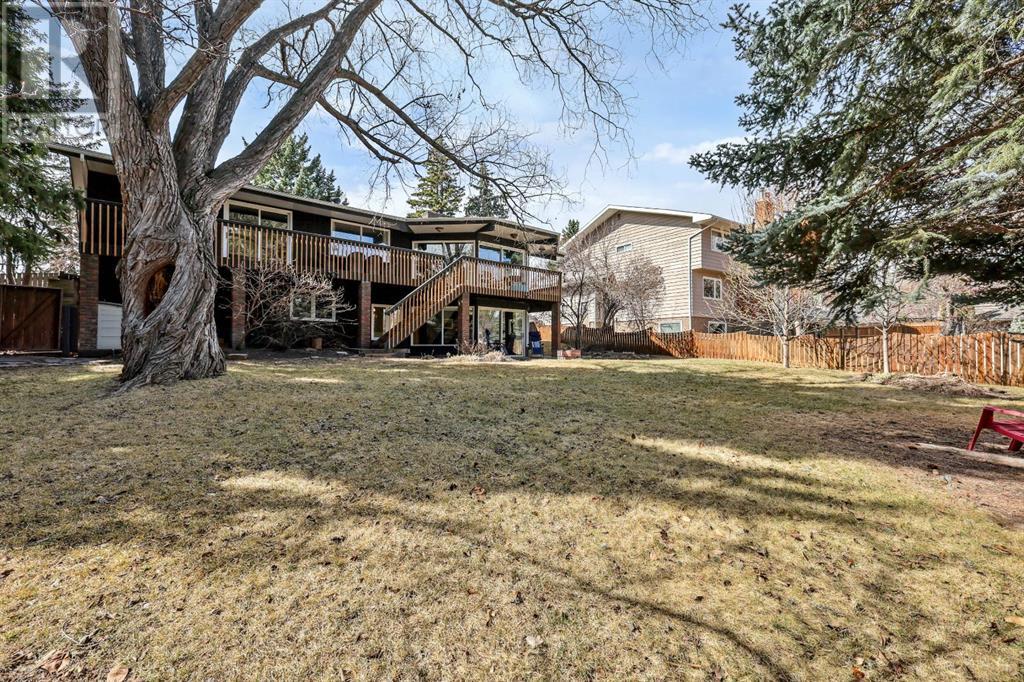1908 Palliser Drive Sw Calgary, Alberta T2V 3T2
Interested?
Contact us for more information

Amy Brooks
Associate
(403) 287-3876
brooksrealestategroup.ca/
https://www.facebook.com/amy.brooks.9250
https://instagram.com/amybrooksrealtor
$1,099,000
Welcome to this exceptional walk-out bungalow in the community of Pump Hill. With over 3,800 sq. ft. of developed living space, this four-bedroom home impresses from the moment you walk in. Vaulted ceilings and expansive windows flood the main living area with natural light and frame sweeping views of the private backyard. A cozy wood-burning fireplace adds warmth to the sunlit living room, while the spacious dining area is ideal for hosting family and friends. The kitchen is a chef’s delight, featuring an oversized island with a breakfast bar, stainless steel appliances, granite countertops, and a walk-in pantry. Step out from the main living area to the upper deck, a perfect spot for morning coffee or soaking up the sun. The main floor includes a spacious primary bedroom with a four-piece ensuite boasting a soaker tub, double vanities, and a walk-in closet. A second bedroom with its own private three-piece ensuite is the ideal spot for guests or a home office. Additional main floor highlights include a two-piece powder room and a convenient laundry/mudroom. A lower level walk-out offers versatility with an expansive family room, second wood-burning fireplace, two additional bedrooms, a full bath, and a dedicated office (or potential fifth bedroom). A massive recreation or hobby room provides flexible space for a playroom, games area, or workshop. Walk straight out to a beautifully treed quarter-acre yard -private, peaceful, and perfect for entertaining. Additional features include an irrigation system, attached double garage, and a unique design. This home offers space and comfort in an executive community - everything you’ve been looking for! (id:43352)
Property Details
| MLS® Number | A2212951 |
| Property Type | Single Family |
| Community Name | Pump Hill |
| Amenities Near By | Park, Playground, Schools, Shopping |
| Parking Space Total | 4 |
| Plan | 731708 |
| Structure | Deck |
Building
| Bathroom Total | 4 |
| Bedrooms Above Ground | 2 |
| Bedrooms Below Ground | 2 |
| Bedrooms Total | 4 |
| Appliances | Washer, Refrigerator, Water Softener, Range - Gas, Dishwasher, Dryer, Microwave Range Hood Combo, Window Coverings |
| Architectural Style | Bungalow |
| Basement Development | Finished |
| Basement Features | Walk Out |
| Basement Type | Full (finished) |
| Constructed Date | 1974 |
| Construction Material | Wood Frame |
| Construction Style Attachment | Detached |
| Cooling Type | None |
| Exterior Finish | Brick, Stucco, Wood Siding |
| Fire Protection | Smoke Detectors |
| Fireplace Present | Yes |
| Fireplace Total | 2 |
| Flooring Type | Carpeted, Ceramic Tile, Hardwood |
| Foundation Type | Poured Concrete |
| Half Bath Total | 1 |
| Heating Fuel | Natural Gas |
| Heating Type | Forced Air |
| Stories Total | 1 |
| Size Interior | 2003 Sqft |
| Total Finished Area | 2002.91 Sqft |
| Type | House |
Parking
| Attached Garage | 2 |
Land
| Acreage | No |
| Fence Type | Fence |
| Land Amenities | Park, Playground, Schools, Shopping |
| Landscape Features | Landscaped, Underground Sprinkler |
| Size Depth | 42.08 M |
| Size Frontage | 25.91 M |
| Size Irregular | 983.00 |
| Size Total | 983 M2|7,251 - 10,889 Sqft |
| Size Total Text | 983 M2|7,251 - 10,889 Sqft |
| Zoning Description | R-cg |
Rooms
| Level | Type | Length | Width | Dimensions |
|---|---|---|---|---|
| Lower Level | Family Room | 27.58 Ft x 14.50 Ft | ||
| Lower Level | Recreational, Games Room | 14.75 Ft x 14.17 Ft | ||
| Lower Level | Bedroom | 11.25 Ft x 10.42 Ft | ||
| Lower Level | Bedroom | 11.25 Ft x 10.25 Ft | ||
| Lower Level | Den | 13.50 Ft x 10.92 Ft | ||
| Lower Level | Other | 17.25 Ft x 8.50 Ft | ||
| Lower Level | 4pc Bathroom | 7.92 Ft x 7.67 Ft | ||
| Main Level | Living Room | 21.08 Ft x 17.67 Ft | ||
| Main Level | Kitchen | 16.92 Ft x 14.00 Ft | ||
| Main Level | Dining Room | 13.58 Ft x 11.42 Ft | ||
| Main Level | Primary Bedroom | 15.33 Ft x 14.25 Ft | ||
| Main Level | 4pc Bathroom | 13.33 Ft x 9.75 Ft | ||
| Main Level | Bedroom | 11.92 Ft x 11.92 Ft | ||
| Main Level | 3pc Bathroom | 9.08 Ft x 4.25 Ft | ||
| Main Level | Laundry Room | 11.92 Ft x 10.25 Ft | ||
| Main Level | 2pc Bathroom | 7.58 Ft x 3.50 Ft |
https://www.realtor.ca/real-estate/28215836/1908-palliser-drive-sw-calgary-pump-hill








