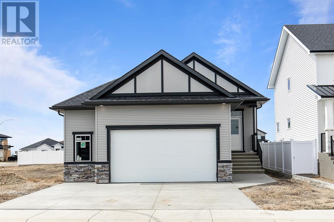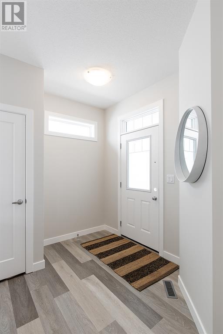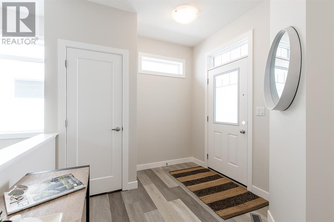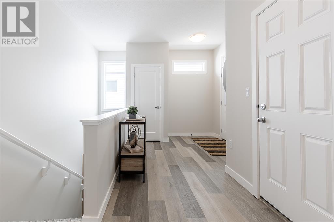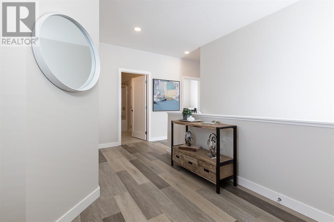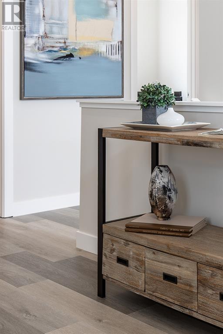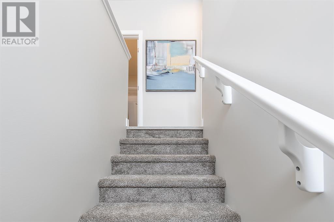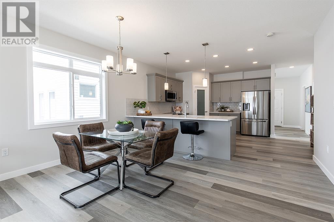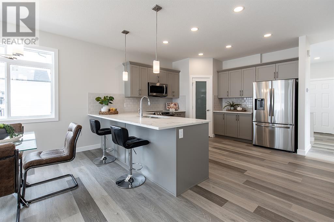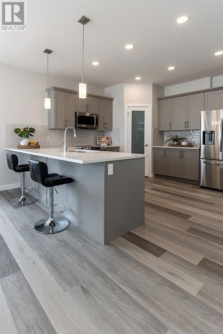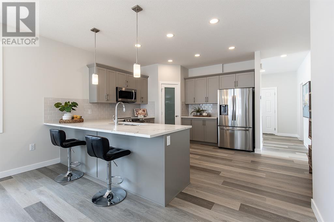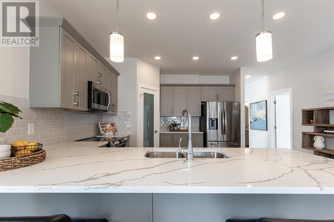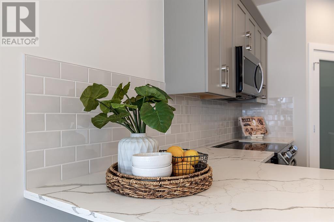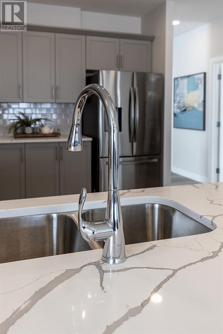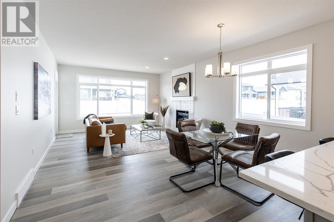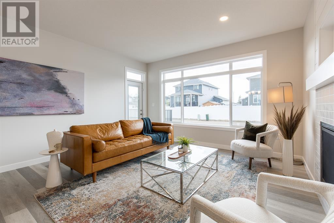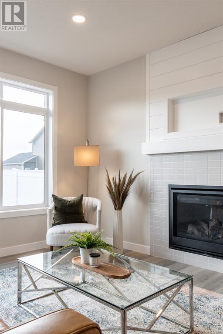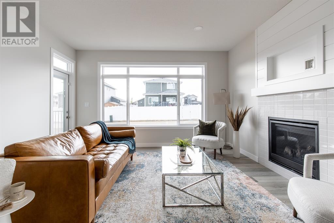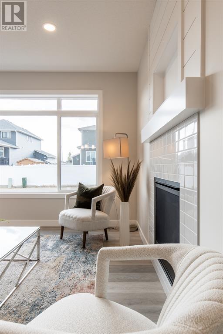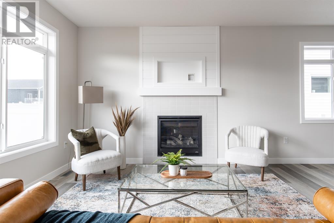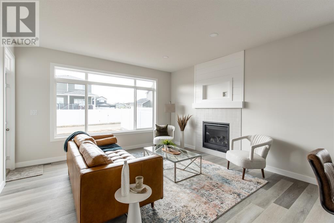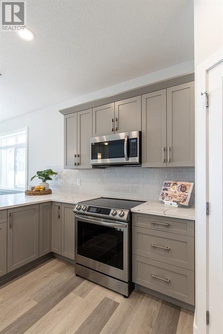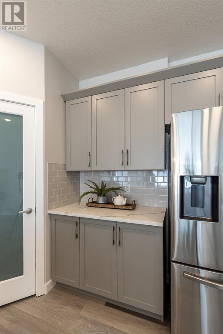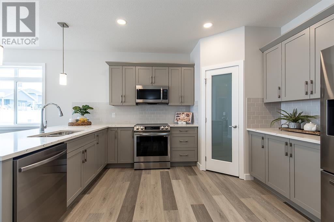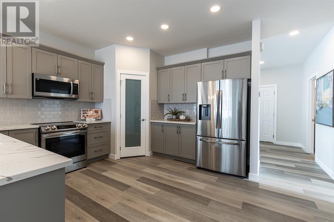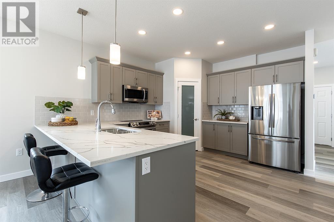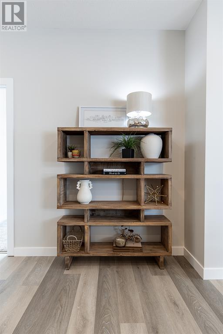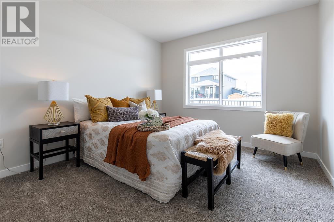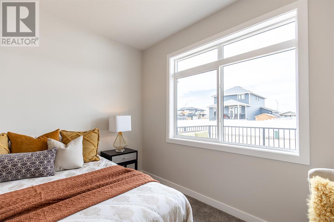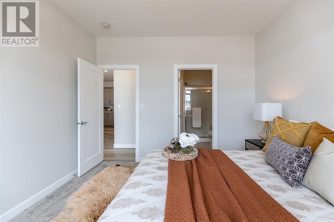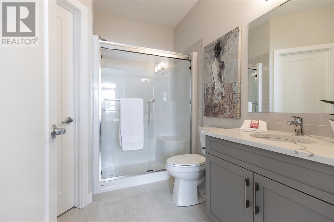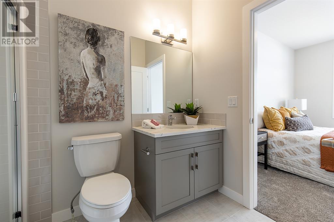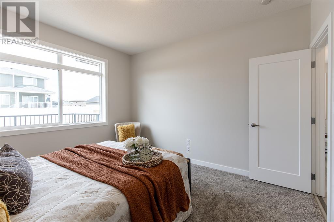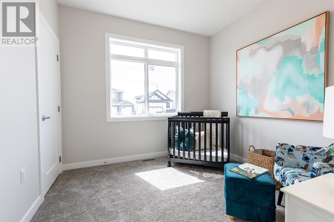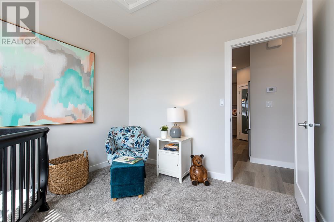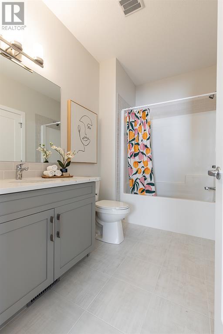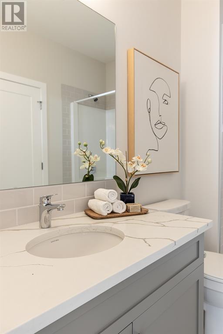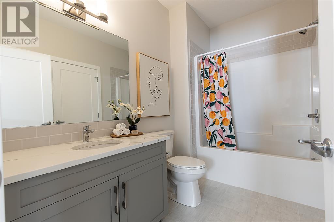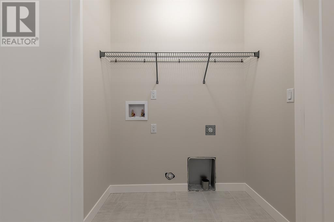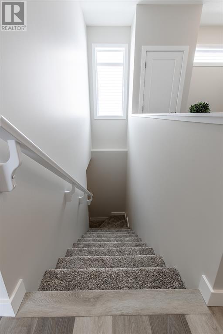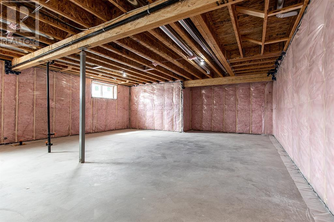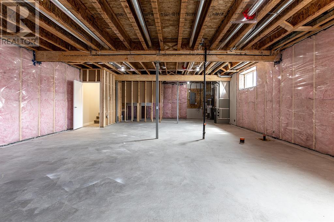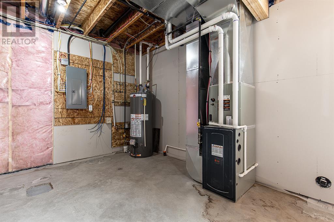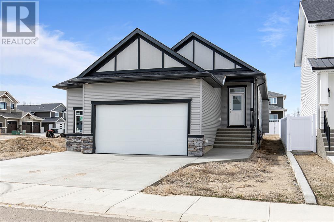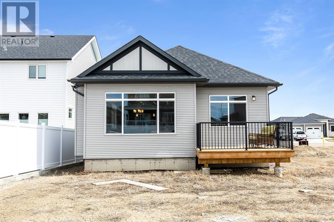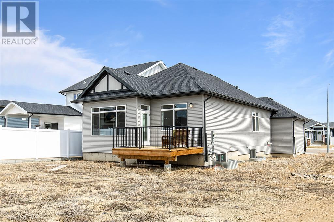191 Hamptons Crescent Se Medicine Hat, Alberta T1B 0P4
Interested?
Contact us for more information

Elizabeth Mcnally
Associate
(403) 527-4834
www.elizabethmcnally.ca/
www.facebook.com/ElizabethMcNallyRealtor
$499,900
This beautiful NEW construction bungalow located in The Hamptons one of Medicine Hats Premier neighbourhoods!! Offering the perfect blend of comfort and convenience move right in and start living!! As you step inside, you'll be greeted by an inviting bright and inviting atmosphere, with thought fun window placement and 9' ceilings this home is complete with modern amenities and stylish finishes. Featuring two spacious bedrooms, 2 full bathrooms, laundry and a gorgeous open living space all on the main floor. The unfinished basement is a blank canvas that offers endless possibilities for customization and expansion, allowing you to create your dream living space. The stunning kitchen is the heart of the home, boasting gorgeous finishes, modern appliances, a full appliance package inc., that includes everything you need to cook up a storm. Whether you're hosting a dinner party or preparing a quick meal, this kitchen will make the task a pleasure. The neighborhood is a highlight, with easy access to parks, schools, and shopping. You can take a stroll in the park, send your kids to a nearby schools, or shop for all your essentials without having to travel far. The location is ideal for those who value convenience and easy living. Overall, this bungalow offers a perfect combination of comfort, convenience, and style, making it an excellent choice for anyone looking for a new place to call home. (id:43352)
Property Details
| MLS® Number | A2043438 |
| Property Type | Single Family |
| Community Name | SE Southridge |
| Features | Pvc Window |
| Parking Space Total | 5 |
| Plan | 1712252 |
| Structure | Deck |
Building
| Bathroom Total | 2 |
| Bedrooms Above Ground | 2 |
| Bedrooms Total | 2 |
| Age | New Building |
| Appliances | Refrigerator, Dishwasher, Stove, Garage Door Opener |
| Architectural Style | Bungalow |
| Basement Development | Unfinished |
| Basement Type | Full (unfinished) |
| Construction Material | Poured Concrete |
| Construction Style Attachment | Detached |
| Cooling Type | Central Air Conditioning |
| Exterior Finish | Concrete, Vinyl Siding |
| Fireplace Present | Yes |
| Fireplace Total | 1 |
| Flooring Type | Tile, Vinyl Plank |
| Foundation Type | Poured Concrete |
| Heating Type | Forced Air |
| Stories Total | 1 |
| Size Interior | 1035 Sqft |
| Total Finished Area | 1035 Sqft |
| Type | House |
Parking
| Concrete | |
| Attached Garage | 2 |
| Other | |
| Oversize |
Land
| Acreage | No |
| Fence Type | Not Fenced |
| Size Depth | 37.79 M |
| Size Frontage | 13.11 M |
| Size Irregular | 5393.00 |
| Size Total | 5393 Sqft|4,051 - 7,250 Sqft |
| Size Total Text | 5393 Sqft|4,051 - 7,250 Sqft |
| Zoning Description | R-ld |
Rooms
| Level | Type | Length | Width | Dimensions |
|---|---|---|---|---|
| Main Level | 4pc Bathroom | 9.75 Ft x 5.92 Ft | ||
| Main Level | Bedroom | 9.75 Ft x 9.83 Ft | ||
| Main Level | Kitchen | 15.83 Ft x 14.25 Ft | ||
| Main Level | Dining Room | 9.50 Ft x 8.75 Ft | ||
| Main Level | Living Room | 14.25 Ft x 13.33 Ft | ||
| Main Level | Primary Bedroom | 11.25 Ft x 12.50 Ft | ||
| Main Level | 3pc Bathroom | 8.92 Ft x 7.25 Ft | ||
| Main Level | Other | 6.00 Ft x 5.17 Ft |
https://www.realtor.ca/real-estate/25525359/191-hamptons-crescent-se-medicine-hat-se-southridge

