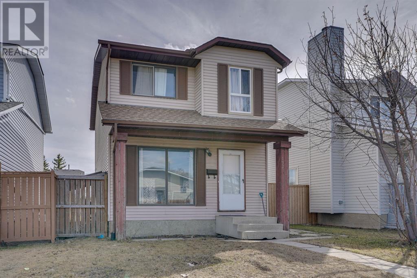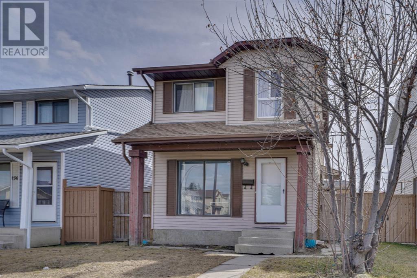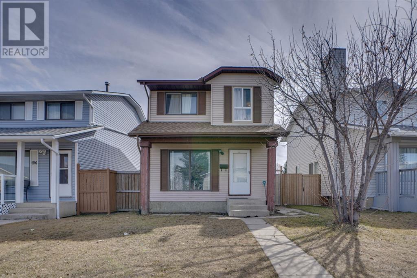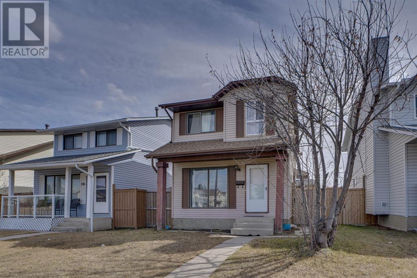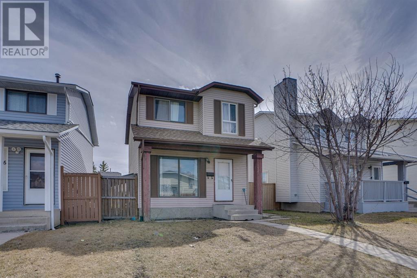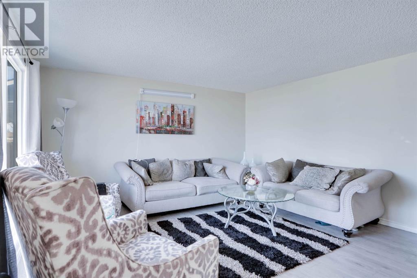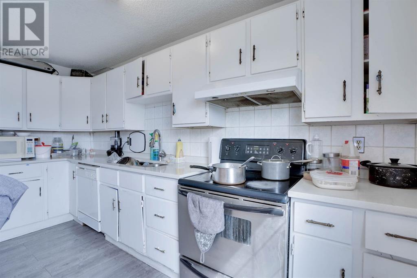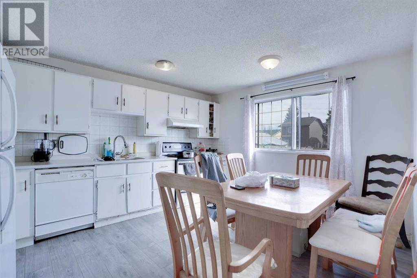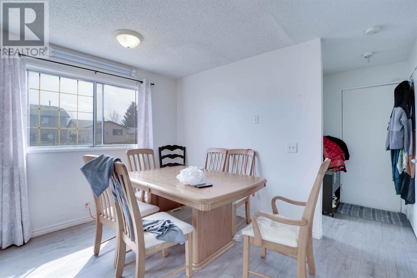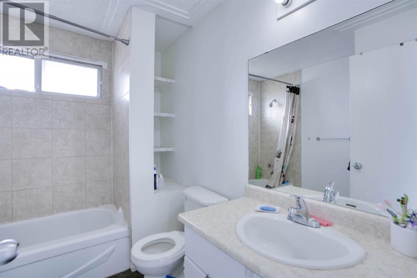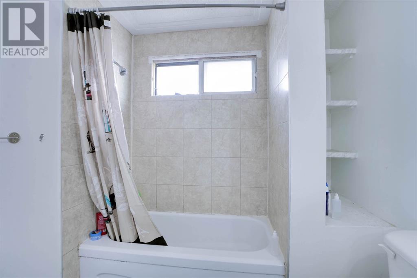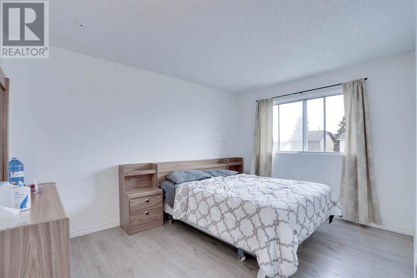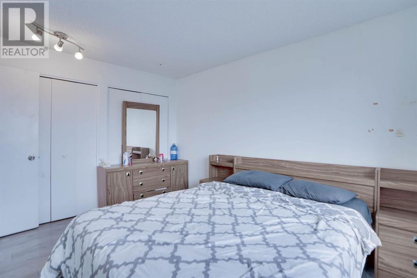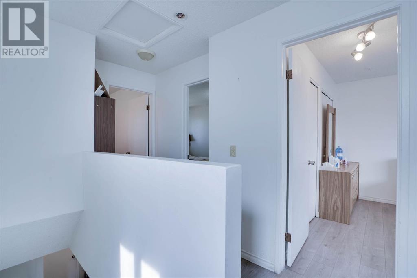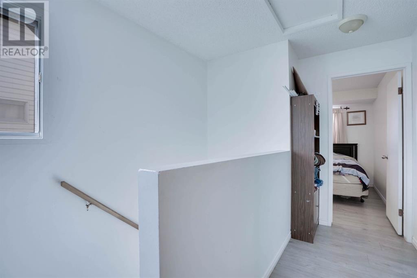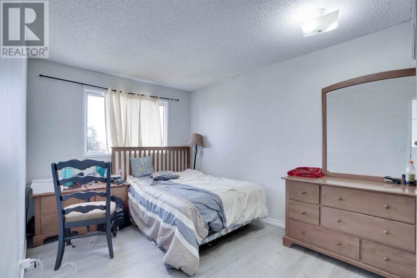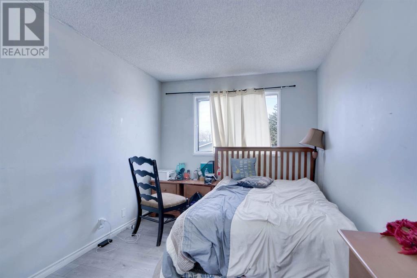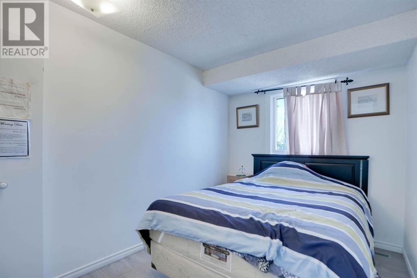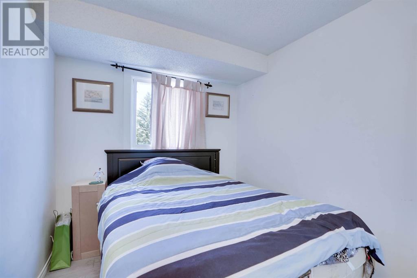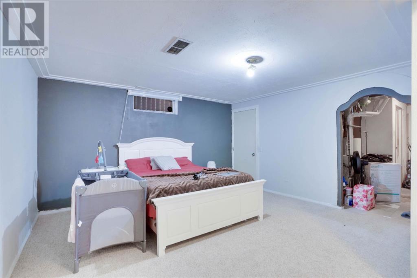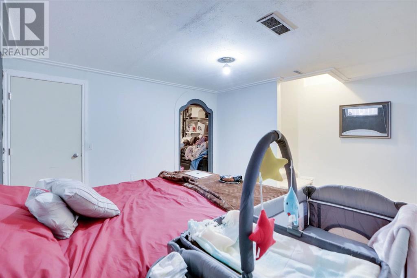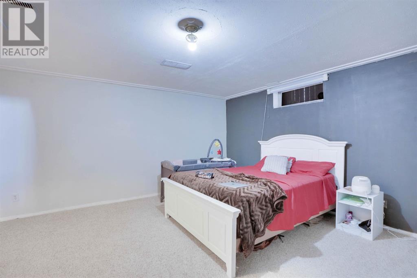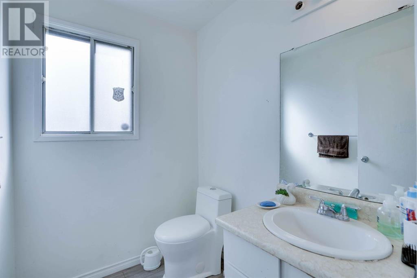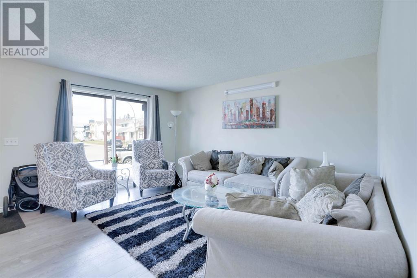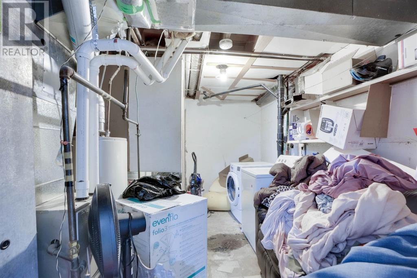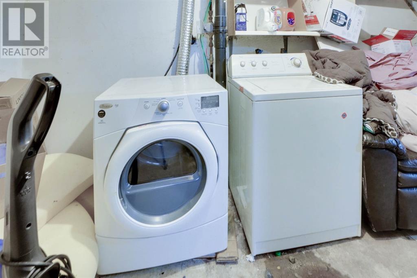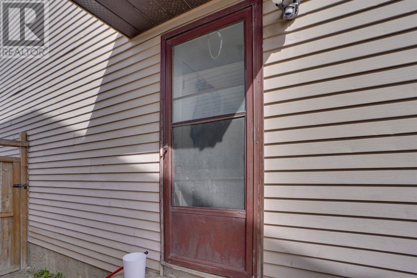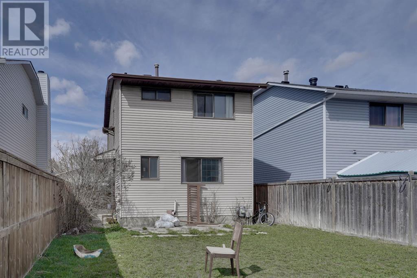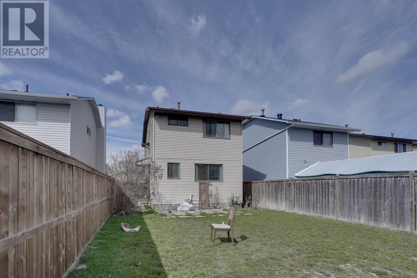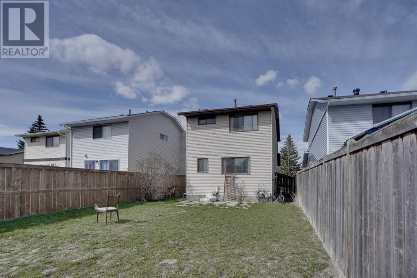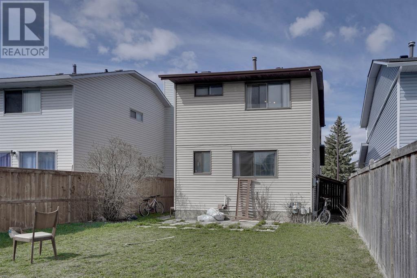192 Castlegreen Close Ne Calgary, Alberta T3J 1Y6
Interested?
Contact us for more information

Gurinder Brar
Associate
(403) 648-2765
$539,999
Welcome to this charming and meticulously maintained 3-bedroom, 1.5-bathroom, two-storey single-family home, nestled in a tranquil setting with endless possibilities. Step inside to find a welcoming main floor featuring a spacious living room bathed in natural light, perfect for cozy evenings or entertaining guests. The recently updated kitchen, complete with a new countertop, invites culinary adventures and offers a delightful dining area overlooking the expansive south-facing fenced backyard—an ideal spot for outdoor gatherings and relaxation. Convenience is at your fingertips with easy access to the Mcknight/Martindale/Saddleridge train station, and a host of amenities including YMCA Saddletowne, Superstore, and the Calgary Public Library—all just minutes away. But what truly sets this property apart is its potential. With a generous backyard, there's ample room for your imagination to flourish. Envision creating your own outdoor sanctuary, complete with lush landscaping, a cozy patio, or even a garden retreat. Whether you're dreaming of expanding your living space, adding rental units for extra income, or simply enjoying the benefits of a prime location, this home offers endless opportunities. Don't let this opportunity pass you by. Schedule your viewing today and seize the chance to turn this house into your dream home. (id:43352)
Property Details
| MLS® Number | A2126596 |
| Property Type | Single Family |
| Community Name | Castleridge |
| Amenities Near By | Playground |
| Features | See Remarks |
| Parking Space Total | 1 |
| Plan | 8111020 |
| Structure | None |
Building
| Bathroom Total | 2 |
| Bedrooms Above Ground | 3 |
| Bedrooms Below Ground | 1 |
| Bedrooms Total | 4 |
| Appliances | Refrigerator, Dishwasher, Stove, Hood Fan, Washer & Dryer |
| Basement Development | Finished |
| Basement Type | Full (finished) |
| Constructed Date | 1981 |
| Construction Material | Wood Frame |
| Construction Style Attachment | Detached |
| Cooling Type | None |
| Exterior Finish | Vinyl Siding |
| Flooring Type | Carpeted, Ceramic Tile, Linoleum |
| Foundation Type | Poured Concrete |
| Half Bath Total | 1 |
| Heating Type | Central Heating |
| Stories Total | 2 |
| Size Interior | 11373 Sqft |
| Total Finished Area | 1137.03 Sqft |
| Type | House |
Parking
| Other |
Land
| Acreage | No |
| Fence Type | Fence |
| Land Amenities | Playground |
| Size Frontage | 9.14 M |
| Size Irregular | 279.00 |
| Size Total | 279 M2|0-4,050 Sqft |
| Size Total Text | 279 M2|0-4,050 Sqft |
| Zoning Description | R-c2 |
Rooms
| Level | Type | Length | Width | Dimensions |
|---|---|---|---|---|
| Basement | Bedroom | 16.25 Ft x 13.75 Ft | ||
| Basement | Den | 9.92 Ft x 7.58 Ft | ||
| Basement | Furnace | 11.00 Ft x 15.33 Ft | ||
| Main Level | Kitchen | 12.00 Ft x 14.08 Ft | ||
| Main Level | Living Room | 15.08 Ft x 17.17 Ft | ||
| Main Level | 2pc Bathroom | 5.08 Ft x 6.08 Ft | ||
| Upper Level | 4pc Bathroom | 7.00 Ft x 8.67 Ft | ||
| Upper Level | Bedroom | 9.08 Ft x 13.92 Ft | ||
| Upper Level | Bedroom | 8.00 Ft x 10.25 Ft | ||
| Upper Level | Primary Bedroom | 10.08 Ft x 12.67 Ft |
https://www.realtor.ca/real-estate/26810438/192-castlegreen-close-ne-calgary-castleridge

