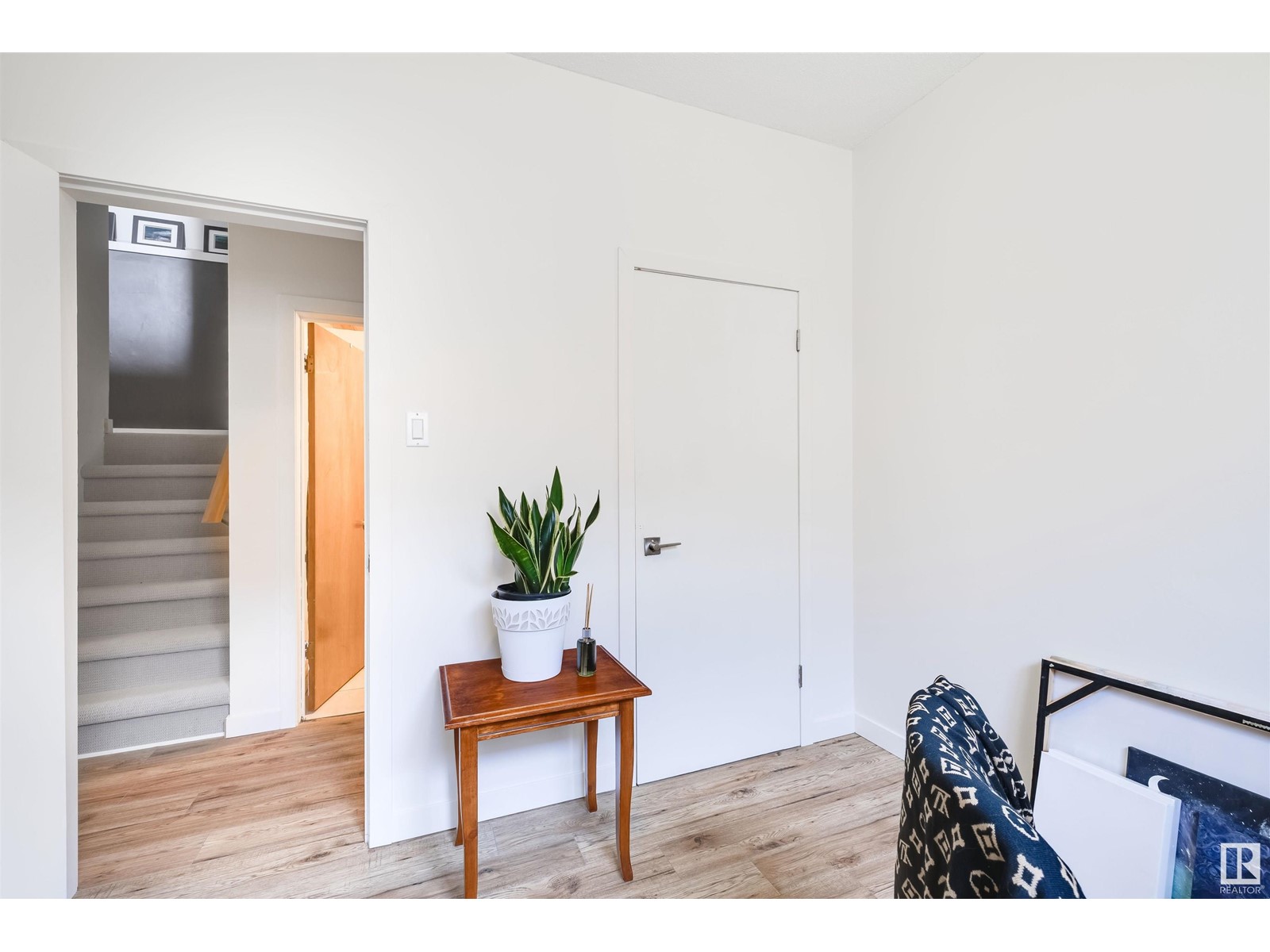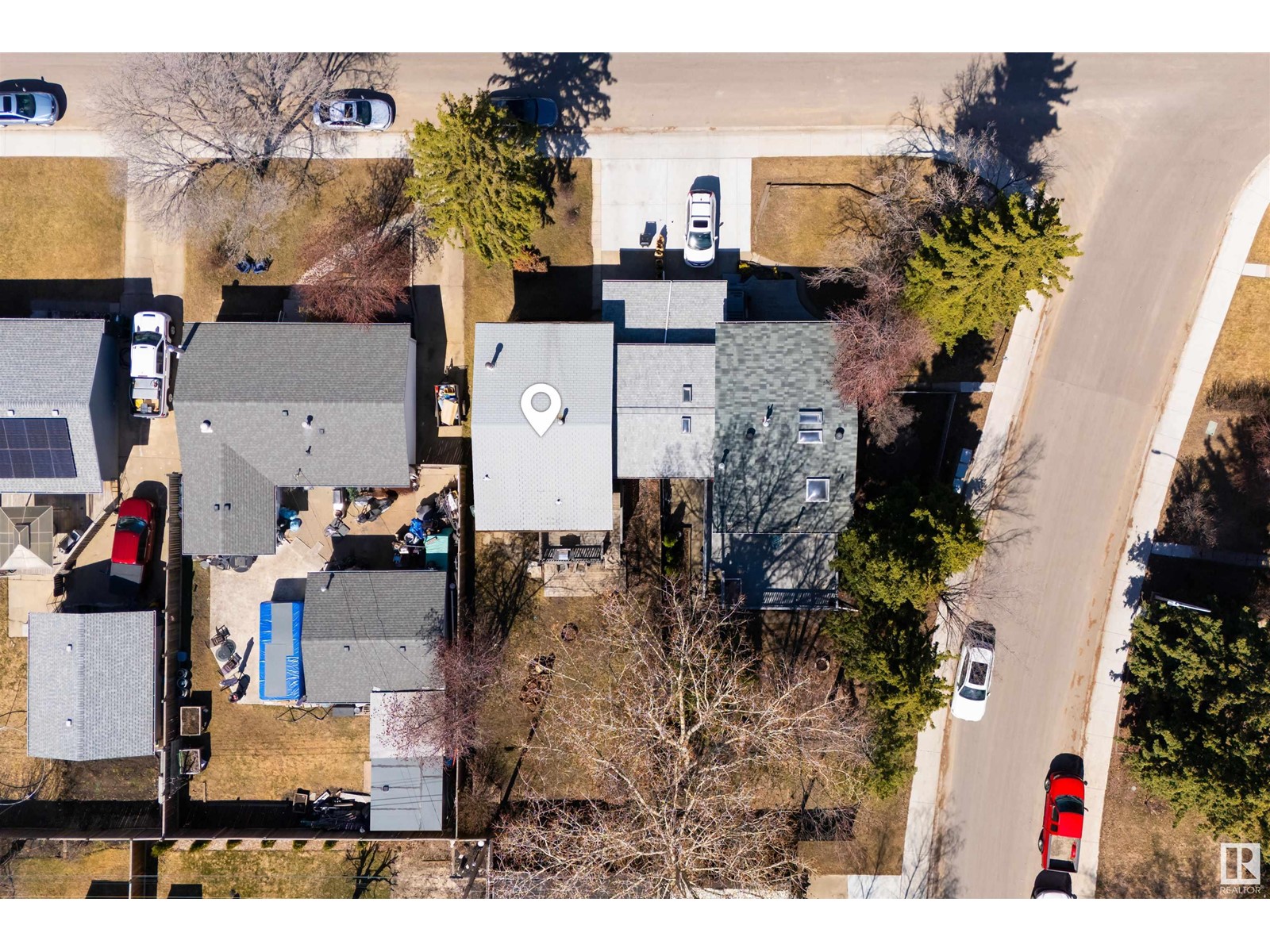1997 Glenmore Ave Sherwood Park, Alberta T8A 0X7
Interested?
Contact us for more information
Amanda Welch
Associate
https://www.facebook.com/profile.php?id=61557426965427
https://www.instagram.com/amanda.from.the.park/
$339,000
Unique Layout in Prime Location! Set in a quiet, mature neighborhood, this beautifully updated home blends comfort and functionality with a touch of style. Freshly painted with new flooring and baseboards throughout, it offers a welcoming atmosphere from the moment you walk in. The bright and open main floor features a spacious kitchen, dining area, cozy living room, and convenient laundry all designed for easy, everyday living. The basement includes 3 spacious bedrooms with high ceilings and large windows that let in plenty of natural light. A versatile loft space upstairs can be used as a 4th bedroom, office, or playroom. Step outside to a large backyard with a two-tiered deck—perfect for entertaining. Close to Festival Place, Kinsmen Leisure Centre Broadmoor Golf Course and so much more! A fantastic opportunity in an unbeatable location! (id:43352)
Open House
This property has open houses!
12:00 pm
Ends at:2:00 pm
Property Details
| MLS® Number | E4432516 |
| Property Type | Single Family |
| Neigbourhood | Broadmoor Estates |
| Amenities Near By | Golf Course, Playground, Public Transit, Schools |
| Community Features | Public Swimming Pool |
| Features | Treed, See Remarks, Recreational |
Building
| Bathroom Total | 2 |
| Bedrooms Total | 3 |
| Appliances | Refrigerator |
| Architectural Style | Raised Bungalow |
| Basement Development | Finished |
| Basement Type | See Remarks (finished) |
| Constructed Date | 1962 |
| Construction Style Attachment | Semi-detached |
| Half Bath Total | 1 |
| Heating Type | Forced Air |
| Stories Total | 1 |
| Size Interior | 957 Sqft |
| Type | Duplex |
Parking
| Attached Garage | |
| See Remarks |
Land
| Acreage | No |
| Fence Type | Fence |
| Land Amenities | Golf Course, Playground, Public Transit, Schools |
Rooms
| Level | Type | Length | Width | Dimensions |
|---|---|---|---|---|
| Basement | Primary Bedroom | 3.94 m | 2.99 m | 3.94 m x 2.99 m |
| Basement | Bedroom 2 | 2.58 m | 2.7 m | 2.58 m x 2.7 m |
| Basement | Bedroom 3 | 2.58 m | 3.16 m | 2.58 m x 3.16 m |
| Main Level | Living Room | 5.1 m | 4.53 m | 5.1 m x 4.53 m |
| Main Level | Dining Room | 4 m | 2.64 m | 4 m x 2.64 m |
| Main Level | Kitchen | 3.89 m | 3.85 m | 3.89 m x 3.85 m |
| Main Level | Bonus Room | 3.07 m | 6.45 m | 3.07 m x 6.45 m |
https://www.realtor.ca/real-estate/28209488/1997-glenmore-ave-sherwood-park-broadmoor-estates





































