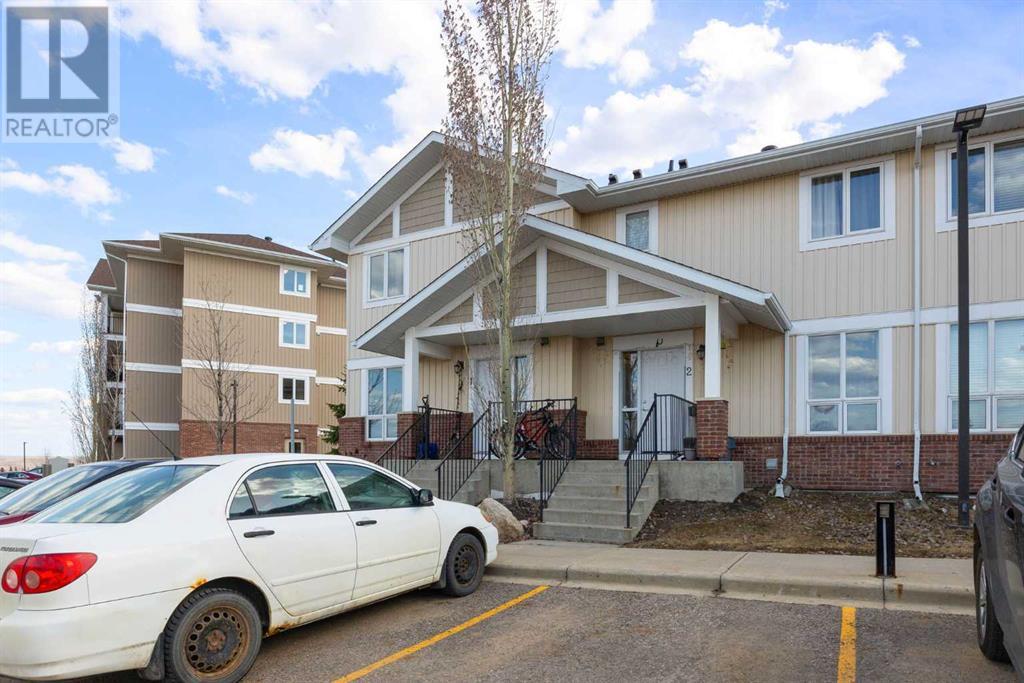2, 248 Grosbeak Way Fort Mcmurray, Alberta T9K 0W1
Interested?
Contact us for more information

Aaron Chalmers
Associate
$244,900Maintenance, Common Area Maintenance, Parking, Property Management, Reserve Fund Contributions, Sewer, Waste Removal, Water
$750 Monthly
Maintenance, Common Area Maintenance, Parking, Property Management, Reserve Fund Contributions, Sewer, Waste Removal, Water
$750 MonthlyGet ready to fall in love with this bright and beautiful 4-bedroom townhome/condo, perfectly nestled in the vibrant and family-friendly community of Eagle Ridge! Offering 2.5 bathrooms, a large sunny deck, and an unbeatable location steps from parks and playgrounds, this home is everything you’ve been searching for, and more! Step inside and immediately feel at home. The main level greets you with a convenient half bath and a versatile bedroom, perfect for guests, a home office, or a cozy den. The heart of the home is the open-concept living room, kitchen, and dining area, a welcoming space that’s ideal for entertaining or simply enjoying everyday moments. The kitchen shines with a stylish eat-up island, stainless steel appliances, and plenty of storage, while the living room is flooded with natural light, opening onto your oversized back deck, the perfect spot for summer BBQs, morning coffees, or unwinding with a good book. Upstairs, you’ll find three spacious bedrooms with plush carpeting underfoot. The primary suite is your private retreat, featuring a full ensuite, a generous closet, and stunning valley views that bring a sense of calm to your everyday life. The unfinished basement offers fantastic storage space, a potential gym, or the perfect canvas for your future development dreams. Living in Eagle Ridge means more than just a home; it’s a lifestyle! Enjoy the convenience of being within walking distance to top-rated schools, beautiful parks, and the popular Eagle Ridge Commons, home to restaurants, a movie theatre, bowling, and so much more. Friendly neighbours, scenic surroundings, and community pride make this one of Fort McMurray’s most sought-after neighbourhoods. Don’t miss your chance to make this wonderful home your very own. Book your showing today and start living the Eagle Ridge dream! (id:43352)
Property Details
| MLS® Number | A2215464 |
| Property Type | Single Family |
| Community Name | Eagle Ridge |
| Amenities Near By | Playground, Schools, Shopping |
| Community Features | Pets Allowed With Restrictions |
| Features | See Remarks, Parking |
| Parking Space Total | 2 |
| Plan | 1120567 |
| Structure | Deck |
Building
| Bathroom Total | 3 |
| Bedrooms Above Ground | 4 |
| Bedrooms Total | 4 |
| Appliances | Refrigerator, Dishwasher, Stove, Hood Fan, Washer & Dryer |
| Basement Development | Unfinished |
| Basement Type | Full (unfinished) |
| Constructed Date | 2011 |
| Construction Style Attachment | Attached |
| Cooling Type | None |
| Exterior Finish | Vinyl Siding |
| Flooring Type | Carpeted, Linoleum |
| Foundation Type | Poured Concrete |
| Half Bath Total | 1 |
| Heating Fuel | Natural Gas |
| Heating Type | Forced Air |
| Stories Total | 2 |
| Size Interior | 1365 Sqft |
| Total Finished Area | 1365.1 Sqft |
| Type | Row / Townhouse |
Land
| Acreage | No |
| Fence Type | Not Fenced |
| Land Amenities | Playground, Schools, Shopping |
| Landscape Features | Landscaped |
| Size Total Text | Unknown |
| Zoning Description | R3 |
Rooms
| Level | Type | Length | Width | Dimensions |
|---|---|---|---|---|
| Second Level | 4pc Bathroom | 8.92 Ft x 5.00 Ft | ||
| Second Level | 4pc Bathroom | 10.58 Ft x 5.00 Ft | ||
| Second Level | Bedroom | 10.75 Ft x 9.00 Ft | ||
| Second Level | Bedroom | 12.50 Ft x 9.83 Ft | ||
| Second Level | Primary Bedroom | 13.67 Ft x 11.67 Ft | ||
| Main Level | 2pc Bathroom | 7.17 Ft x 3.00 Ft | ||
| Main Level | Bedroom | 11.33 Ft x 8.67 Ft | ||
| Main Level | Dining Room | 10.42 Ft x 8.83 Ft | ||
| Main Level | Kitchen | 16.58 Ft x 11.67 Ft | ||
| Main Level | Living Room | 11.83 Ft x 10.17 Ft |
https://www.realtor.ca/real-estate/28224293/2-248-grosbeak-way-fort-mcmurray-eagle-ridge

























