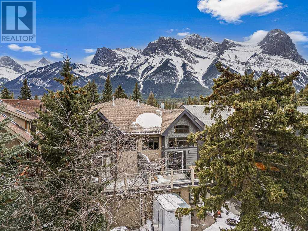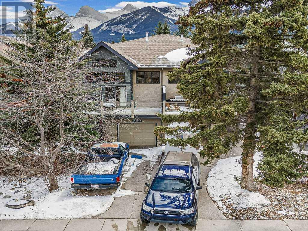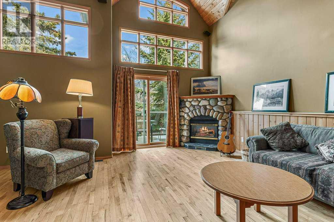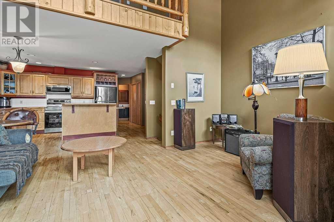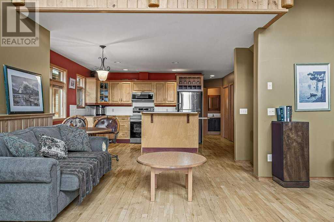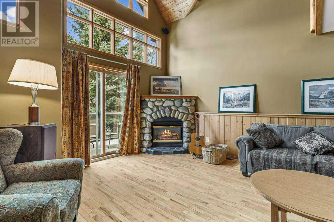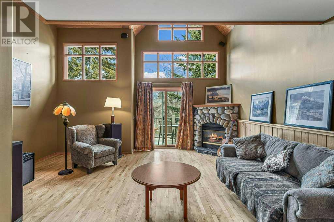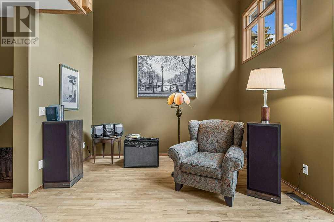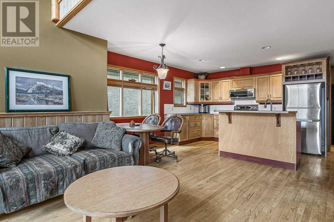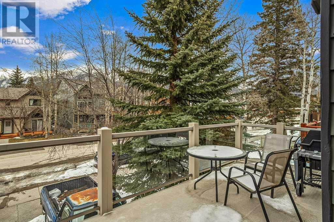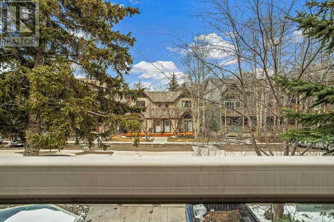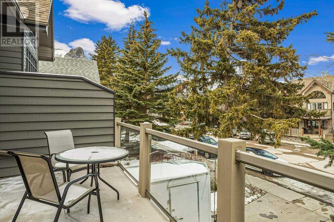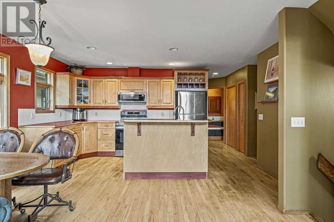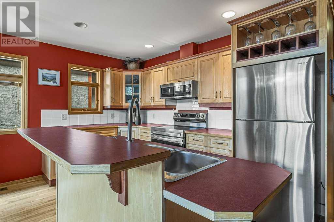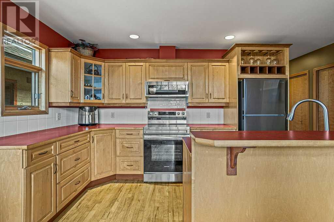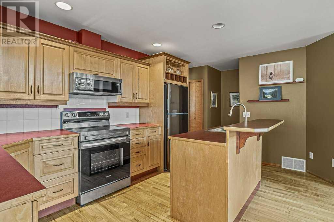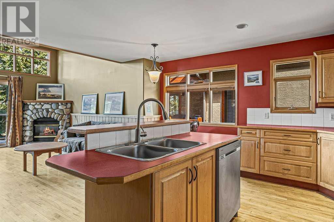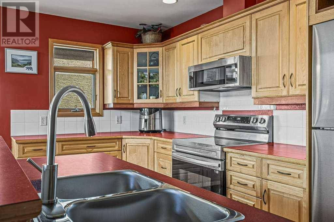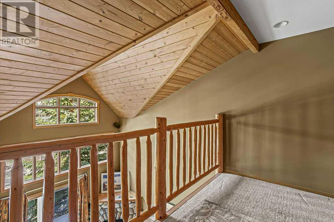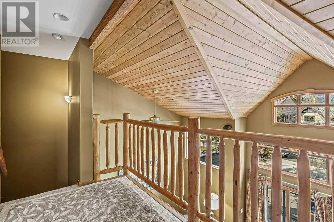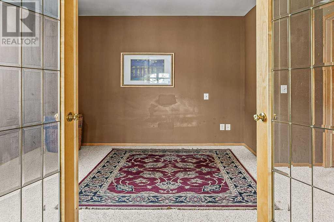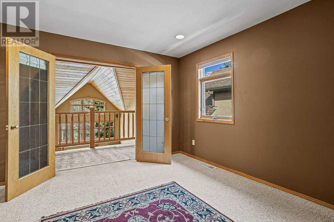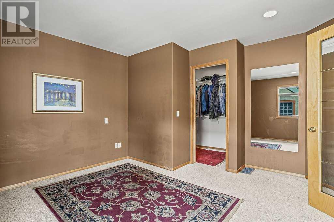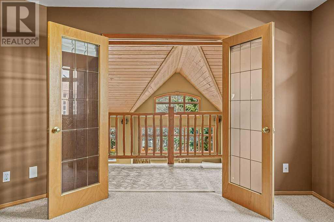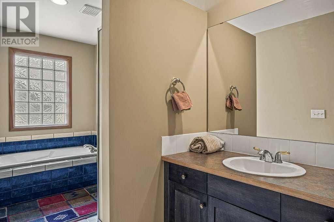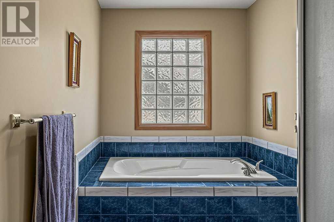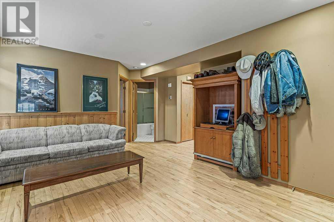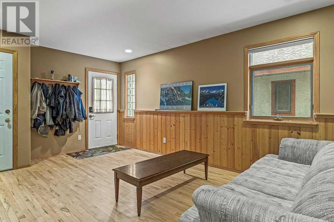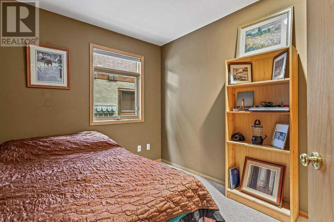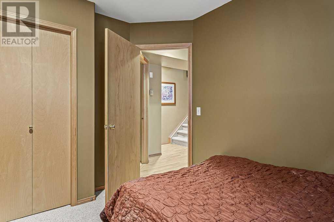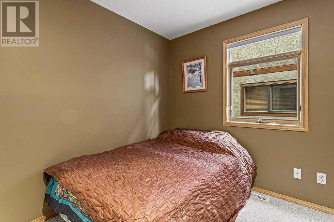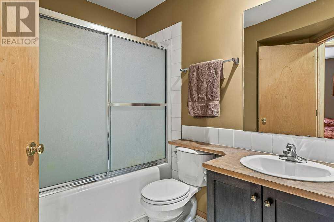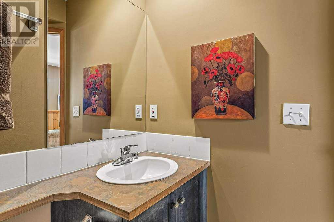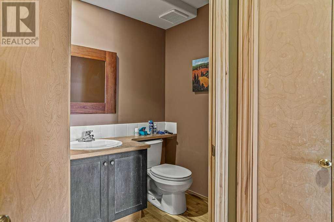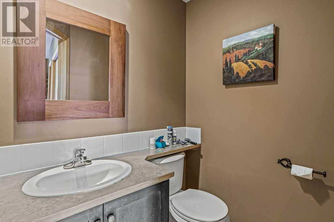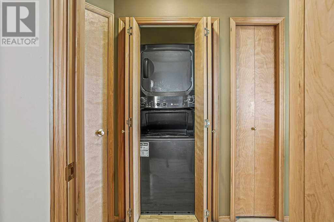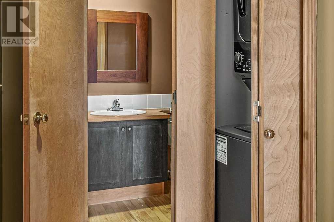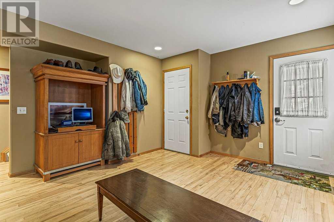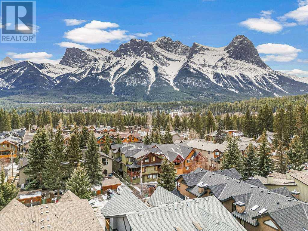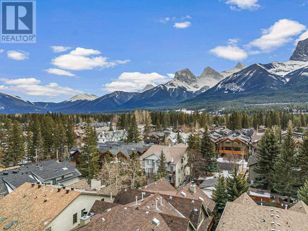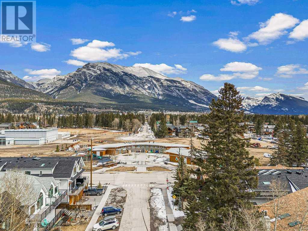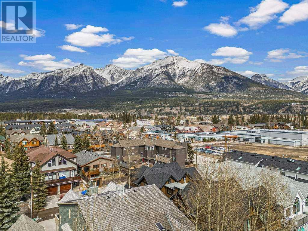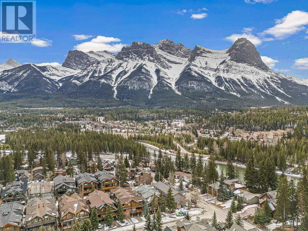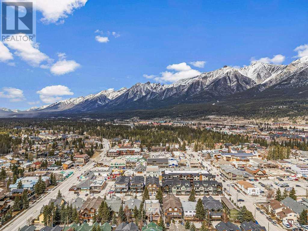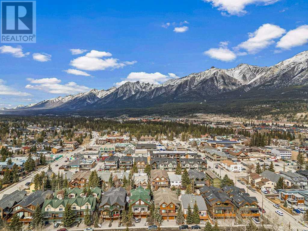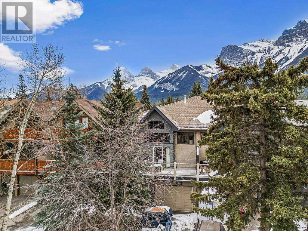2, 817 5th Street Canmore, Alberta T1W 2G1
Interested?
Contact us for more information
Kelly Macmillan
Associate
(403) 678-6524
www.macteamcanmore.com/
https://www.facebook.com/MacTeamCanmore/
https://www.linkedin.com/in/kellymacmillanremaxalp
https://www.instagram.com/kelly.macmillan/
$1,059,702Maintenance, Insurance, Reserve Fund Contributions
$442 Monthly
Maintenance, Insurance, Reserve Fund Contributions
$442 MonthlyIndulge in mountain lifestyle within this well designed home boasting beautiful architecture and stunning views. The interior showcases cathedral ceilings along with rustic log railing accents and plenty of windows that bathe the home in natural light. The thoughtful layout ensures convenience and functionality, with a bedroom and bathroom on each level, two distinct living areas, and a flexible loft space perfect for a workout area or a peaceful home office retreat.Ascend to the top level to the primary bedroom, featuring a walk-through closet, full ensuite bathroom with a glass block window. French doors open to the loft, providing a picturesque overlook of the main living room and kitchen below. The kitchen comes with solid maple cabinetry, centre island/ bar and opens up to a generous dining area/ living room with easy access to your front deck perfect for BBQ's and sitting while enjoying the mountain views.Outside, an exposed aggregate driveway leads to a single-car garage, offering ample parking space and storage for all your gear. Significant potential with some renovation work already initiated, including newer appliances, updated toilets, hot water tank, plumbing fixtures, and a roof warrantied until 2054.Nestled on a tranquil street, this home enjoys an idyllic location just steps away from main street, as well as the river and walking trails. Adventure and opportunity await! (id:43352)
Property Details
| MLS® Number | A2119403 |
| Property Type | Single Family |
| Community Name | South Canmore |
| Amenities Near By | Playground |
| Community Features | Pets Allowed |
| Features | See Remarks, French Door |
| Parking Space Total | 2 |
| Plan | 9810193 |
| View Type | View |
Building
| Bathroom Total | 3 |
| Bedrooms Above Ground | 3 |
| Bedrooms Total | 3 |
| Appliances | Washer, Refrigerator, Dishwasher, Stove, Dryer, Microwave Range Hood Combo |
| Basement Type | None |
| Constructed Date | 1998 |
| Construction Material | Wood Frame |
| Construction Style Attachment | Attached |
| Cooling Type | None |
| Exterior Finish | Stone, Stucco |
| Fireplace Present | Yes |
| Fireplace Total | 1 |
| Flooring Type | Carpeted, Hardwood, Linoleum |
| Foundation Type | Poured Concrete |
| Half Bath Total | 1 |
| Heating Type | Forced Air |
| Stories Total | 3 |
| Size Interior | 1628 Sqft |
| Total Finished Area | 1628 Sqft |
| Type | Row / Townhouse |
Parking
| Attached Garage | 1 |
Land
| Acreage | No |
| Fence Type | Not Fenced |
| Land Amenities | Playground |
| Size Total Text | Unknown |
| Zoning Description | Residential |
Rooms
| Level | Type | Length | Width | Dimensions |
|---|---|---|---|---|
| Second Level | 2pc Bathroom | 5.00 Ft x 4.42 Ft | ||
| Second Level | Bedroom | 10.17 Ft x 8.25 Ft | ||
| Second Level | Dining Room | 15.33 Ft x 17.33 Ft | ||
| Second Level | Family Room | 17.17 Ft x 14.00 Ft | ||
| Second Level | Kitchen | 15.92 Ft x 7.42 Ft | ||
| Third Level | 4pc Bathroom | 6.33 Ft x 17.17 Ft | ||
| Third Level | Loft | 11.83 Ft x 5.75 Ft | ||
| Third Level | Primary Bedroom | 13.58 Ft x 13.25 Ft | ||
| Third Level | Other | 6.75 Ft x 7.42 Ft | ||
| Main Level | 4pc Bathroom | 6.42 Ft x 8.00 Ft | ||
| Main Level | Bedroom | 10.25 Ft x 8.08 Ft | ||
| Main Level | Living Room | 17.00 Ft x 18.58 Ft |
https://www.realtor.ca/real-estate/26693851/2-817-5th-street-canmore-south-canmore

