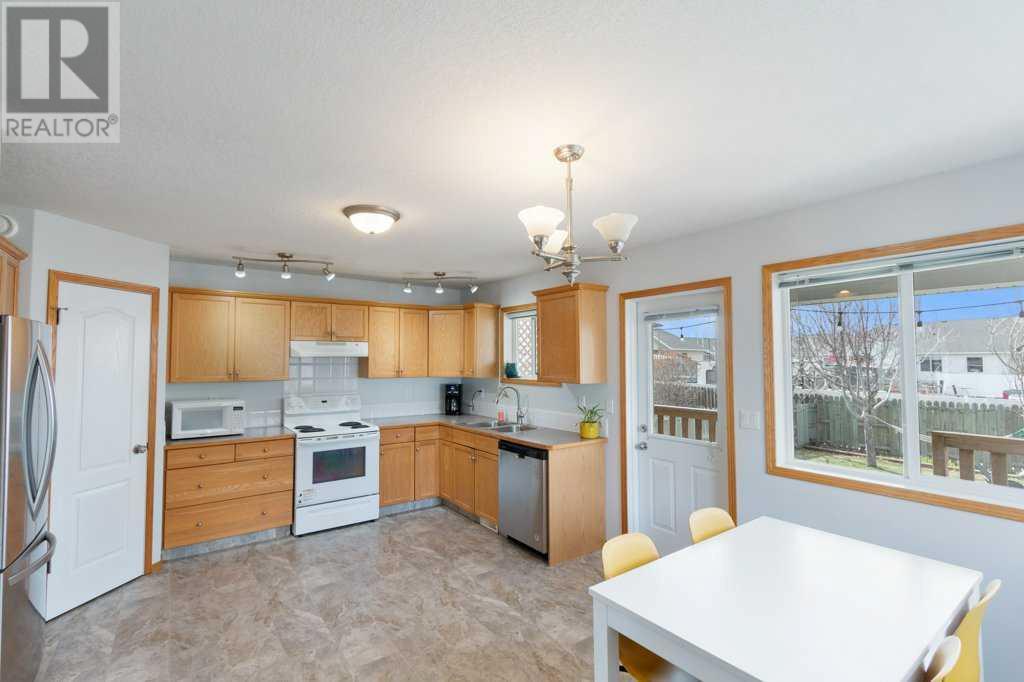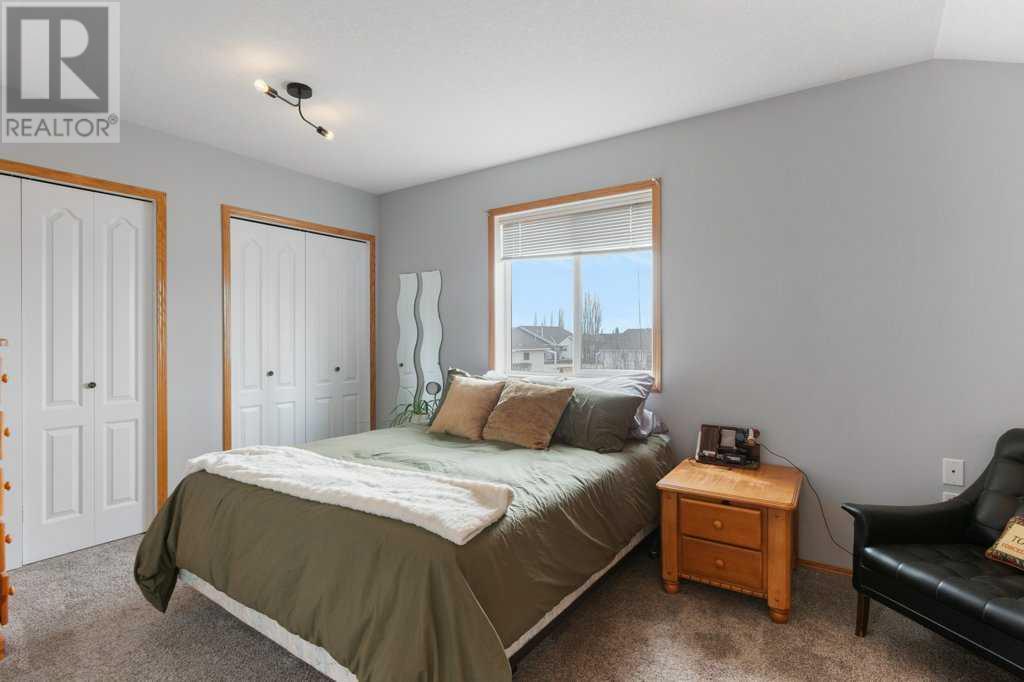3 Bedroom
3 Bathroom
1336 sqft
None
Forced Air
$415,000
This charming 2-storey home in Olds is MOVE-IN READY and full of natural light! With 3 bedrooms, 2.5 baths, and a finished basement space, it’s the kind of home that instantly feels welcoming. You'll love the spacious, COUNTRY-STYLE KITCHEN — complete with loads of cabinetry, a PANTRY, and a generous dining area that opens onto a WEST-FACING COVERED DECK. Perfect for those summer BBQs or winding down with a sunset view. NO NEIGHBORS BEHIND! The living room features beautiful HARDWOOD FLOORS and plenty of space to gather. Downstairs, the basement offers a cozy FAMILY ROOM and a 3 piece Bathroom. Soak in the peaceful vibe of this established neighbourhood. The fully FENCED YARD has MATURE TREES, space to play or GARDEN, and is just steps from walking trails and Winter Lake. Whether you're upsizing, downsizing, or just looking for the right space to settle into, this home checks all the boxes. Come take a look — you’ll feel right at home! (id:43352)
Property Details
|
MLS® Number
|
A2213721 |
|
Property Type
|
Single Family |
|
Amenities Near By
|
Schools, Shopping |
|
Features
|
Other |
|
Plan
|
0310489 |
|
Structure
|
Shed, Deck |
Building
|
Bathroom Total
|
3 |
|
Bedrooms Above Ground
|
3 |
|
Bedrooms Total
|
3 |
|
Appliances
|
Washer, Refrigerator, Dishwasher, Stove, Dryer, Hood Fan, Window Coverings |
|
Basement Development
|
Finished |
|
Basement Type
|
Full (finished) |
|
Constructed Date
|
2003 |
|
Construction Material
|
Wood Frame |
|
Construction Style Attachment
|
Detached |
|
Cooling Type
|
None |
|
Exterior Finish
|
Vinyl Siding |
|
Flooring Type
|
Carpeted, Hardwood, Linoleum |
|
Foundation Type
|
Poured Concrete |
|
Half Bath Total
|
1 |
|
Heating Type
|
Forced Air |
|
Stories Total
|
2 |
|
Size Interior
|
1336 Sqft |
|
Total Finished Area
|
1335.57 Sqft |
|
Type
|
House |
Parking
Land
|
Acreage
|
No |
|
Fence Type
|
Fence |
|
Land Amenities
|
Schools, Shopping |
|
Size Depth
|
33.12 M |
|
Size Frontage
|
9.77 M |
|
Size Irregular
|
323.59 |
|
Size Total
|
323.59 M2|0-4,050 Sqft |
|
Size Total Text
|
323.59 M2|0-4,050 Sqft |
|
Zoning Description
|
Dc2 |
Rooms
| Level |
Type |
Length |
Width |
Dimensions |
|
Second Level |
4pc Bathroom |
|
|
Measurements not available |
|
Second Level |
Bedroom |
|
|
11.42 Ft x 9.75 Ft |
|
Second Level |
Bedroom |
|
|
12.08 Ft x 11.67 Ft |
|
Second Level |
Primary Bedroom |
|
|
14.58 Ft x 9.92 Ft |
|
Basement |
3pc Bathroom |
|
|
.00 Ft x .00 Ft |
|
Basement |
Recreational, Games Room |
|
|
16.08 Ft x 17.42 Ft |
|
Main Level |
2pc Bathroom |
|
|
Measurements not available |
|
Main Level |
Dining Room |
|
|
7.00 Ft x 11.50 Ft |
|
Main Level |
Kitchen |
|
|
12.00 Ft x 14.25 Ft |
|
Main Level |
Living Room |
|
|
14.92 Ft x 21.42 Ft |
https://www.realtor.ca/real-estate/28237775/2-destination-place-olds
































