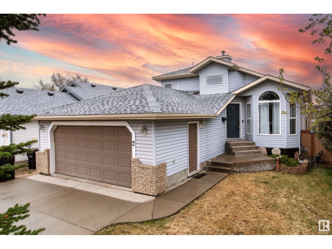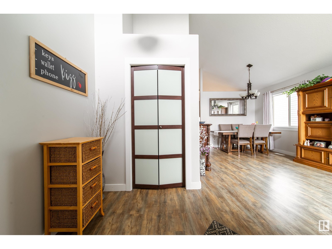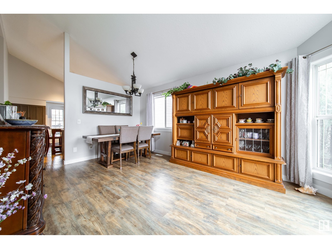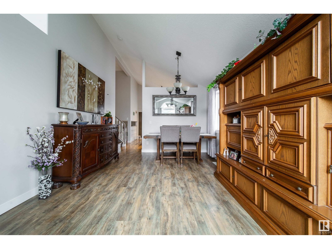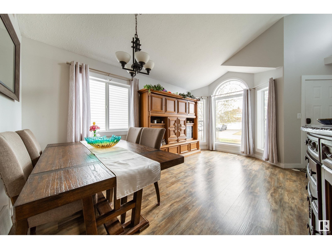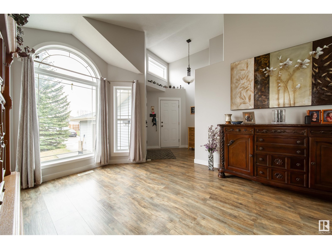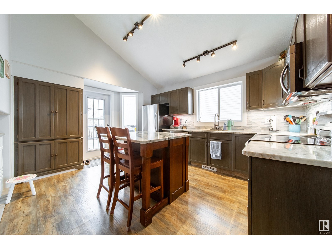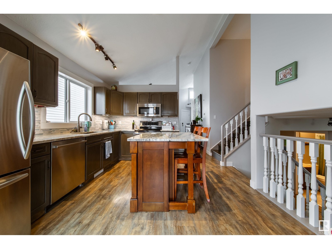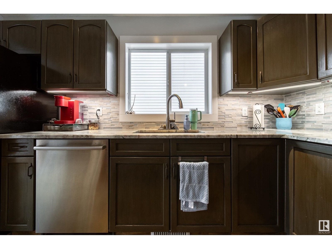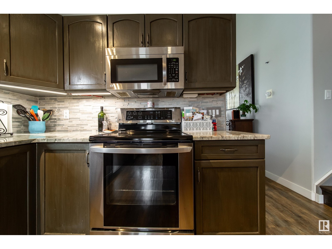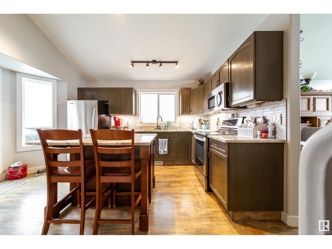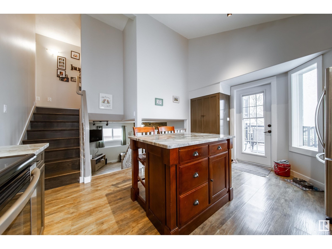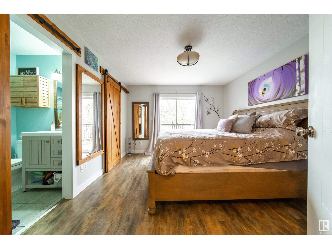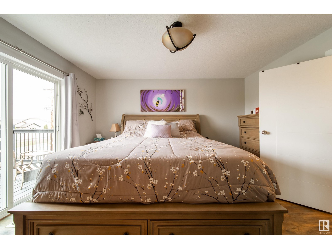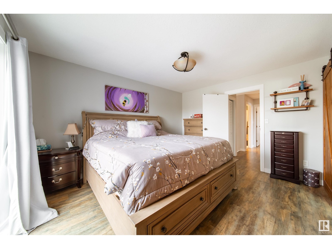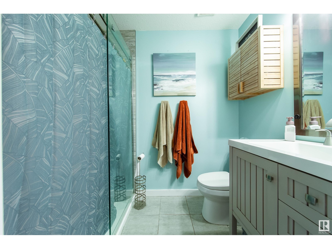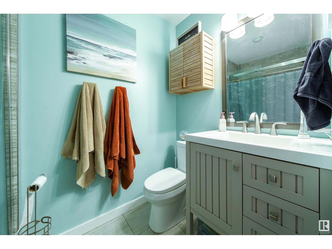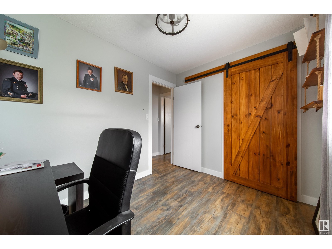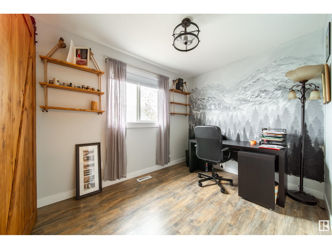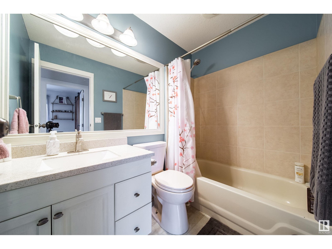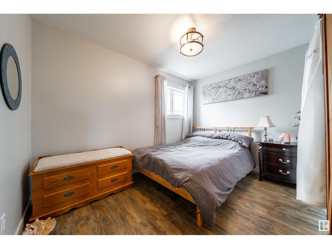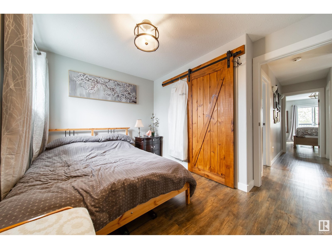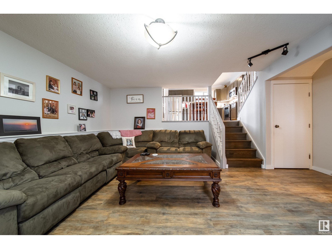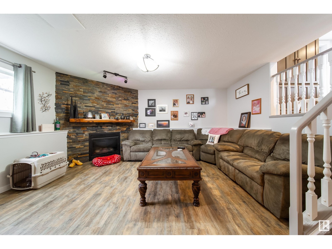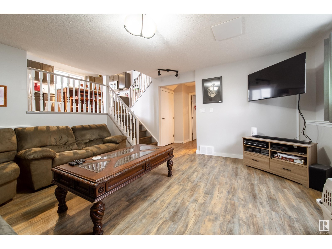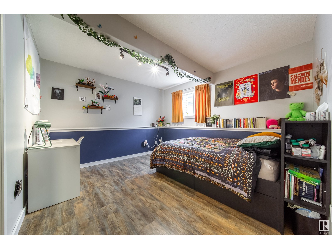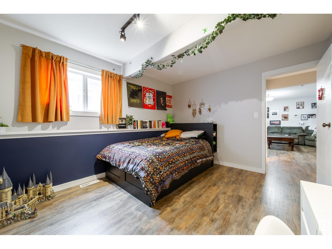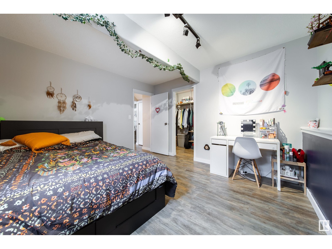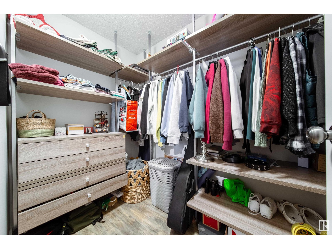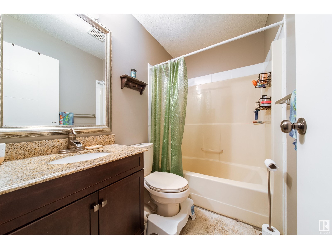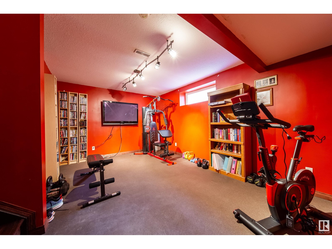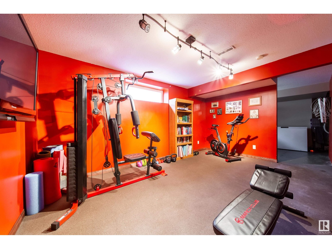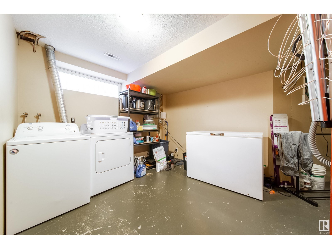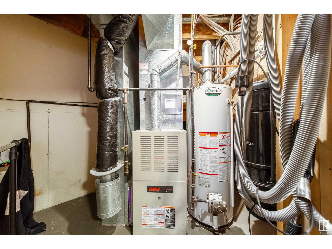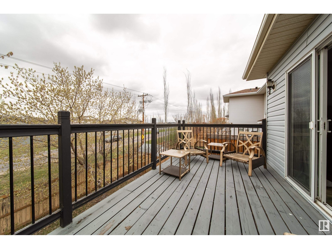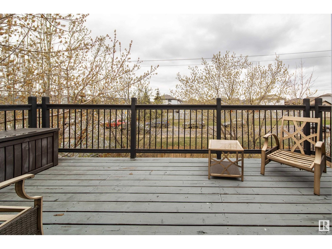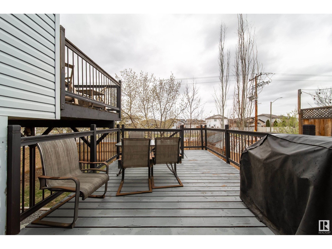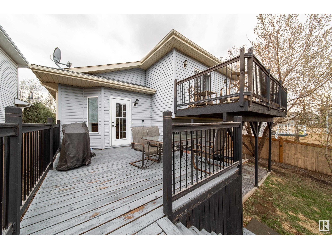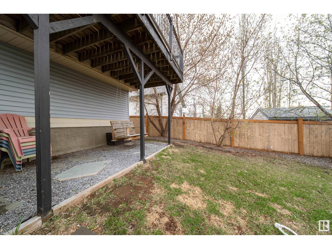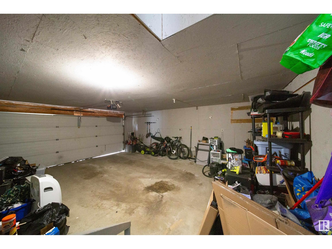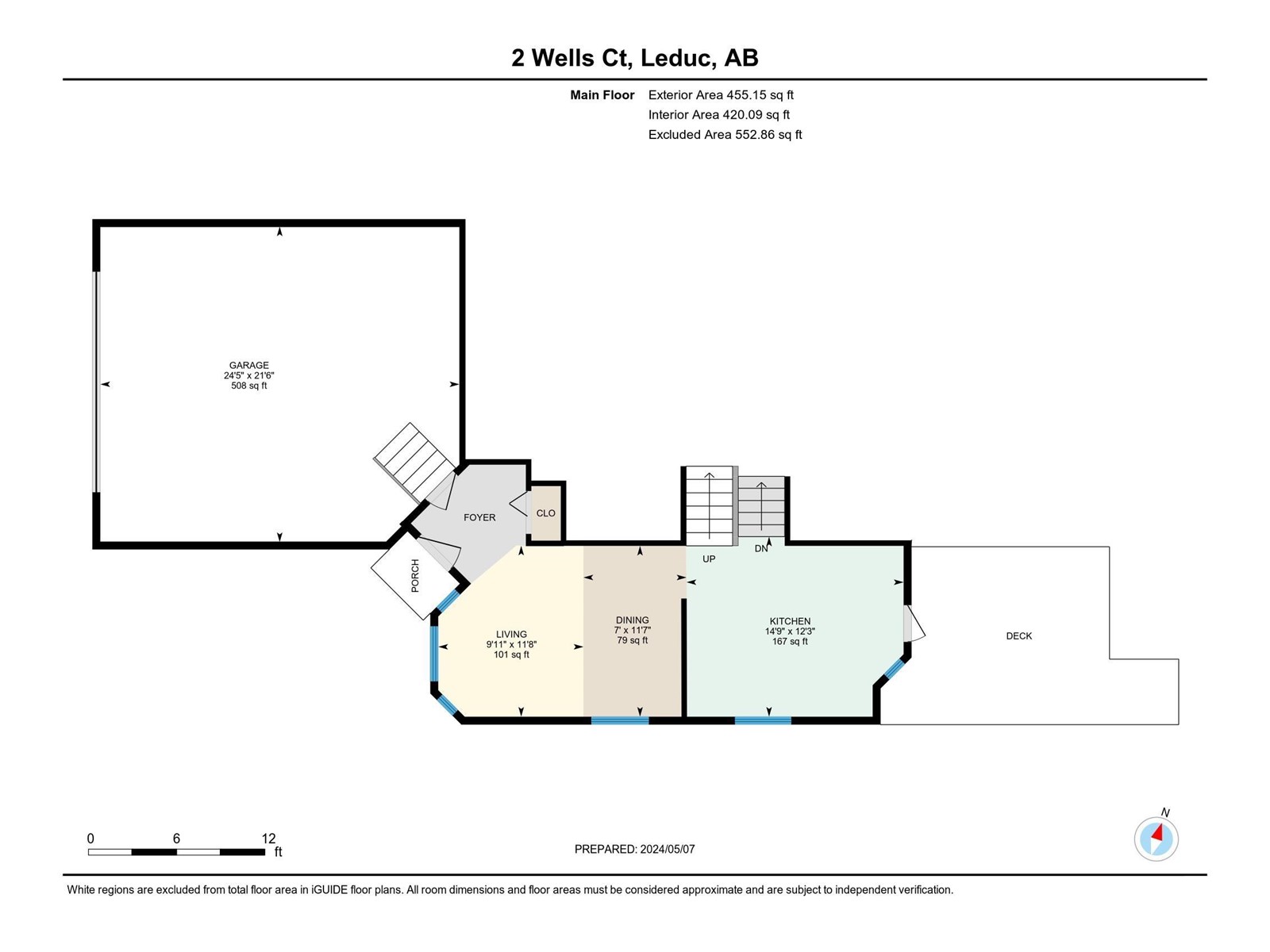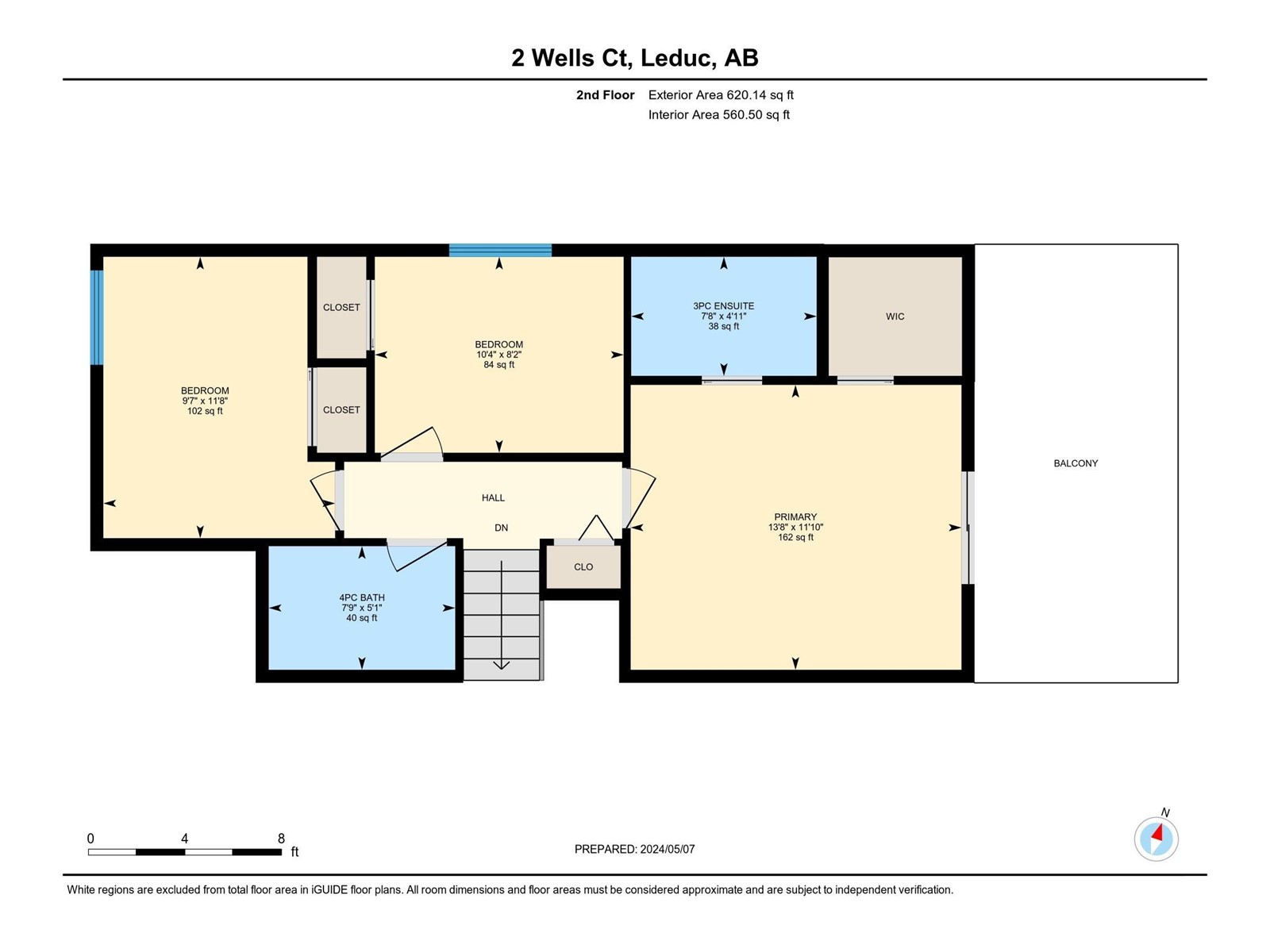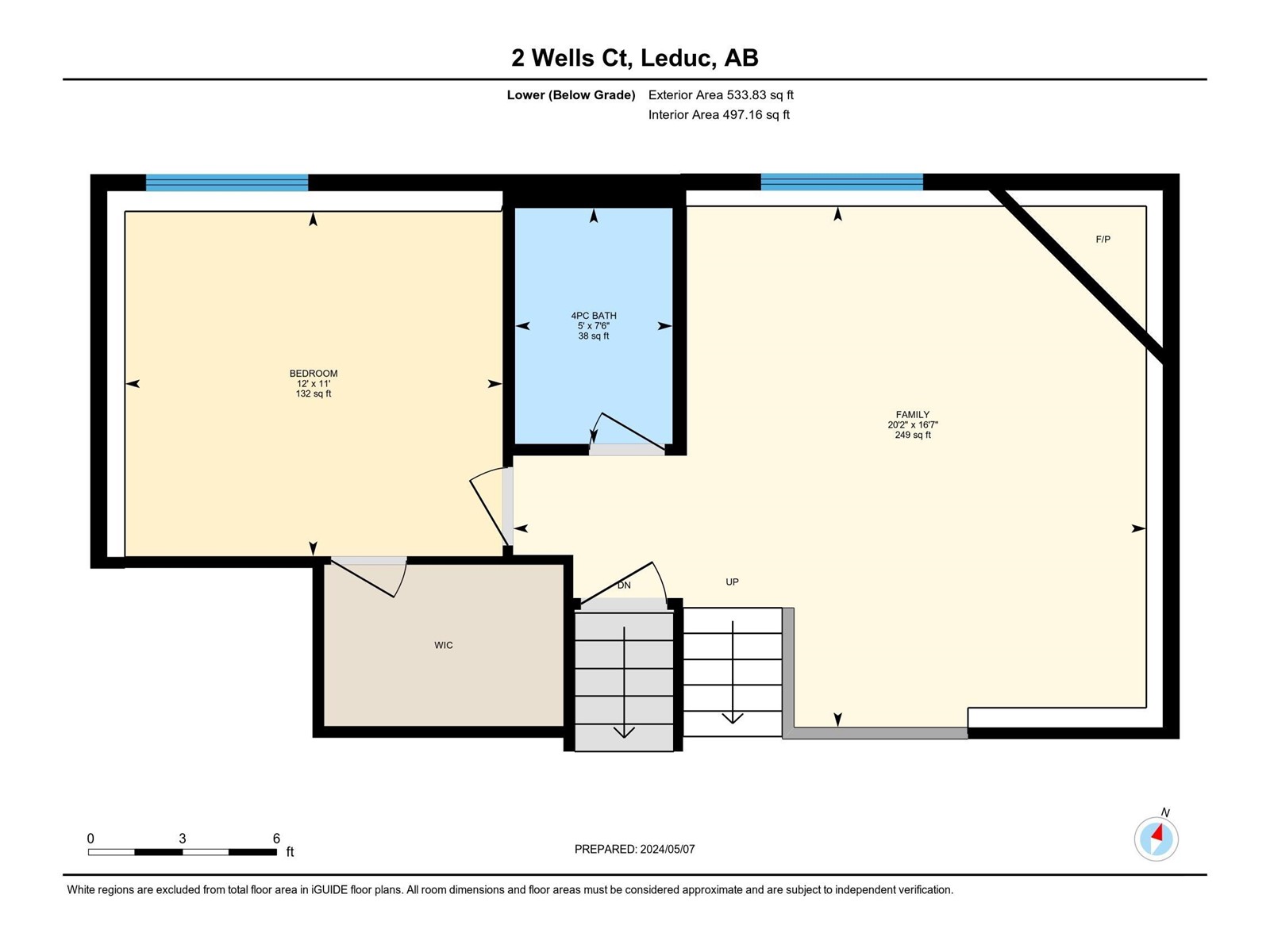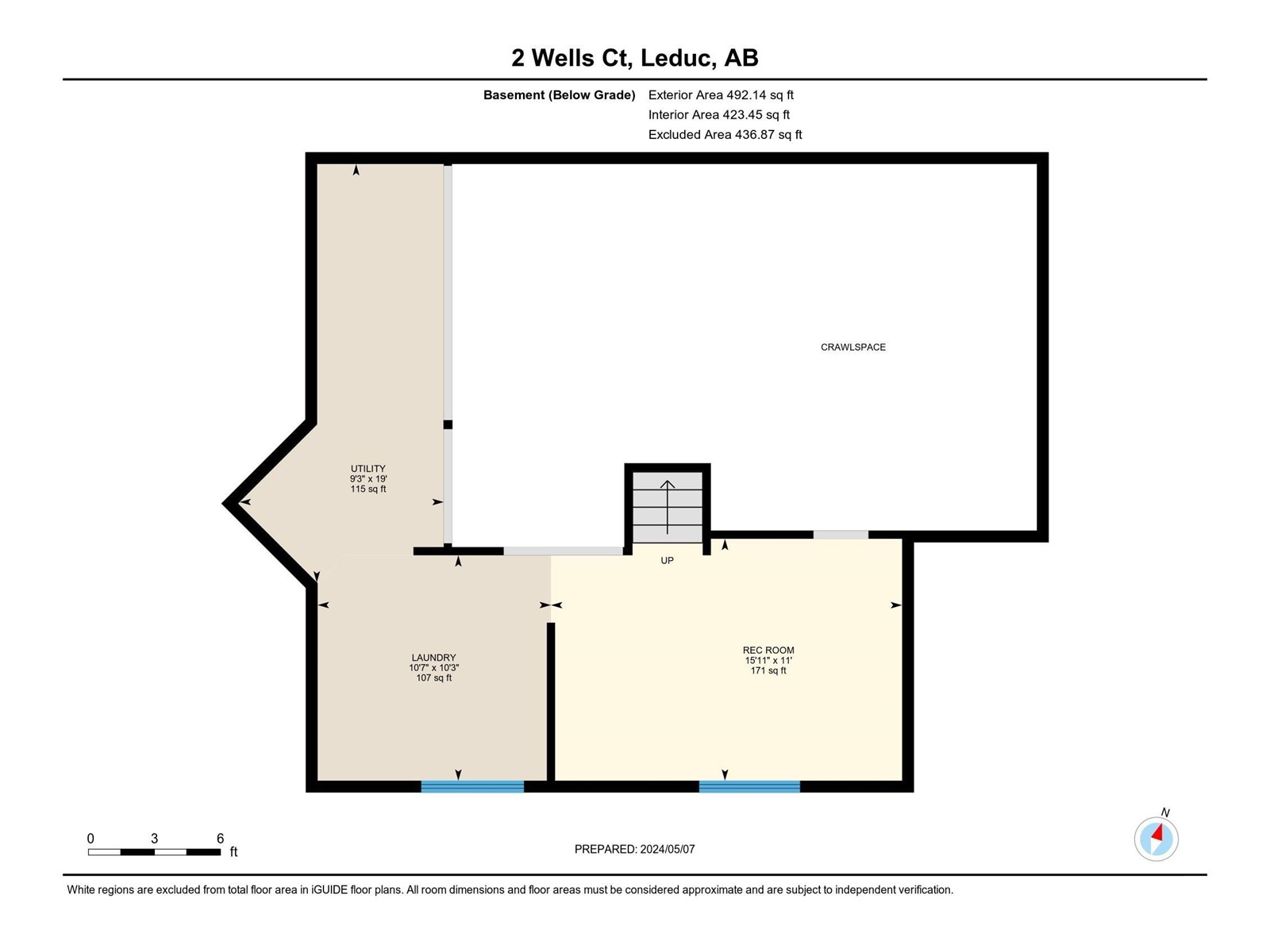2 Wells Co Leduc, Alberta T9E 8E8
Interested?
Contact us for more information

Jason R. Rustand
Associate
(780) 986-5636
www.wesellleduc.com/
https://www.facebook.com/jasonrustandteam/
$449,900
CHARMING WINDROSE 4-LEVEL SPLIT offers 1075 sqft of well-designed living space. VAULTED CEILINGS, and lrg windows on main create ambiance, complemented by an open & bright kitchen featuring GRANITE ISLAND & counters, S/S APPLIANCES, lrg pantry, & garden doors leading to REAR DECK. The upper level offers 3 BDRMs, w/ modern barn doors. The primary boasts a PRIVATE DECK, full ensuite, & a walk-in custom closet. An updated bathroom on this level adds a modern touch. On lower level, a spacious FAMILY ROOM awaits, complete w/ corner GAS FP & lrg windows that flood the space w/ natural light. A huge 4th BDRM w/ WI closet, & full bath provide convenience & comfort. The bsmt level is partly finished, offering a REC ROOM & lrg laundry/storage area. DBL ATT GARAGE & backyard DECK provide outdoor enjoyment. SHINGLES replaced in 2017. Situated in a great CUL-DE-SAC location, you'll appreciate the quiet surroundings. Close to nature trails, parks & schools. Easy access to city amenities. (id:43352)
Property Details
| MLS® Number | E4386023 |
| Property Type | Single Family |
| Neigbourhood | Windrose |
| Amenities Near By | Airport, Golf Course, Playground, Public Transit, Schools, Shopping |
| Features | Cul-de-sac, Treed, See Remarks |
| Structure | Deck |
Building
| Bathroom Total | 3 |
| Bedrooms Total | 4 |
| Appliances | Dishwasher, Dryer, Refrigerator, Stove, Washer, Window Coverings |
| Basement Development | Partially Finished |
| Basement Type | Full (partially Finished) |
| Ceiling Type | Vaulted |
| Constructed Date | 2000 |
| Construction Style Attachment | Detached |
| Fireplace Fuel | Gas |
| Fireplace Present | Yes |
| Fireplace Type | Corner |
| Heating Type | Forced Air |
| Size Interior | 99.9 M2 |
| Type | House |
Parking
| Attached Garage |
Land
| Acreage | No |
| Fence Type | Fence |
| Land Amenities | Airport, Golf Course, Playground, Public Transit, Schools, Shopping |
| Size Irregular | 468.97 |
| Size Total | 468.97 M2 |
| Size Total Text | 468.97 M2 |
Rooms
| Level | Type | Length | Width | Dimensions |
|---|---|---|---|---|
| Basement | Recreation Room | 3.35 m | 4.86 m | 3.35 m x 4.86 m |
| Basement | Laundry Room | 3.12 m | 3.23 m | 3.12 m x 3.23 m |
| Basement | Utility Room | 5.8 m | 2.83 m | 5.8 m x 2.83 m |
| Lower Level | Family Room | 5.07 m | 6.15 m | 5.07 m x 6.15 m |
| Lower Level | Bedroom 4 | 3.35 m | 3.67 m | 3.35 m x 3.67 m |
| Main Level | Living Room | 3.55 m | 3.01 m | 3.55 m x 3.01 m |
| Main Level | Dining Room | 3.54 m | 2.14 m | 3.54 m x 2.14 m |
| Main Level | Kitchen | 3.73 m | 4.5 m | 3.73 m x 4.5 m |
| Upper Level | Primary Bedroom | 4.18 m | Measurements not available x 4.18 m | |
| Upper Level | Bedroom 2 | 2.48 m | 3.14 m | 2.48 m x 3.14 m |
| Upper Level | Bedroom 3 | 3.56 m | 2.93 m | 3.56 m x 2.93 m |
https://www.realtor.ca/real-estate/26859778/2-wells-co-leduc-windrose

