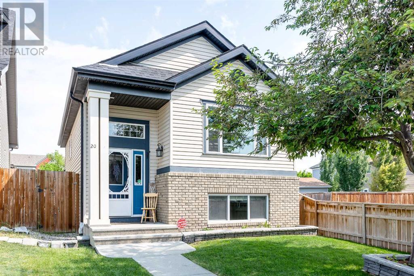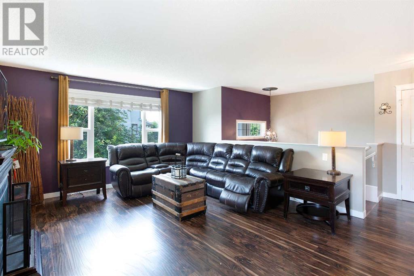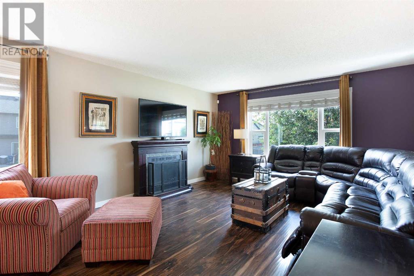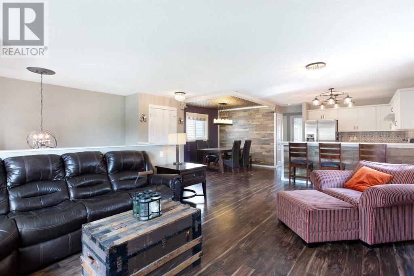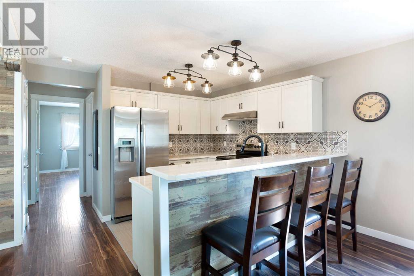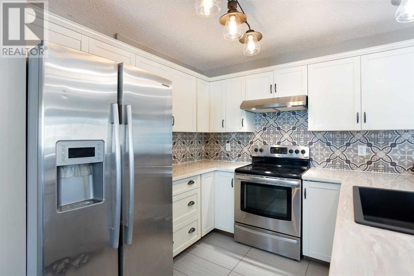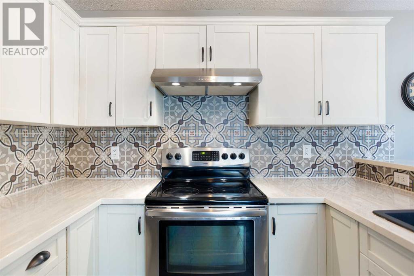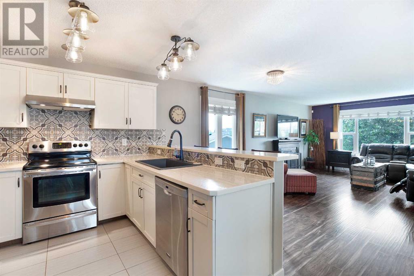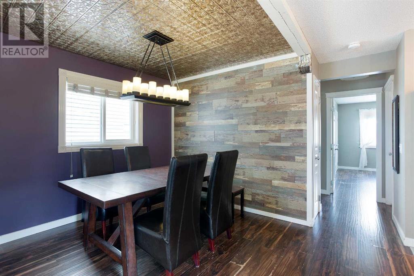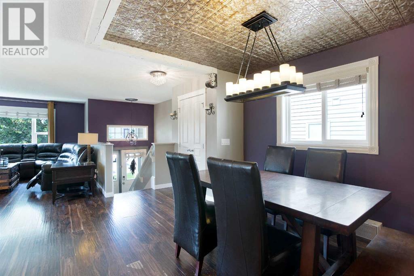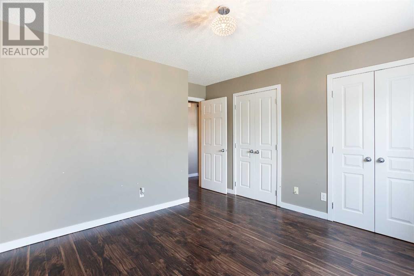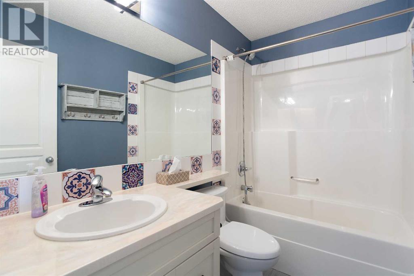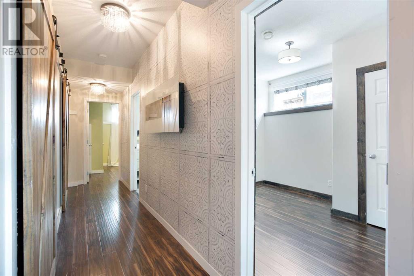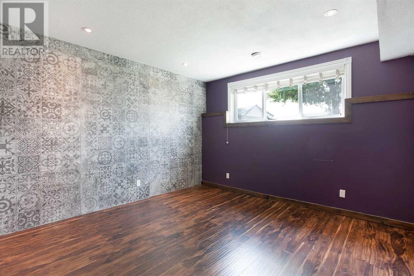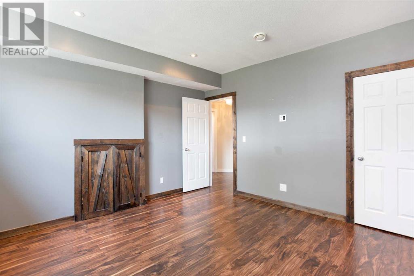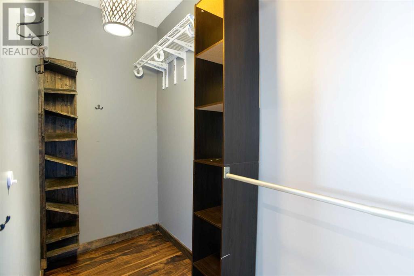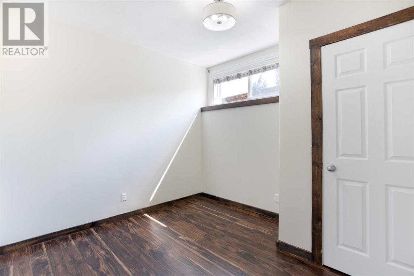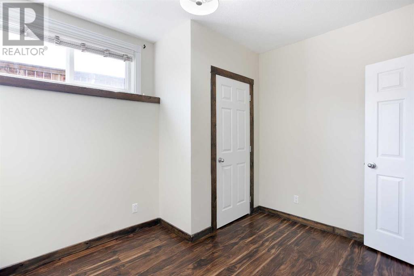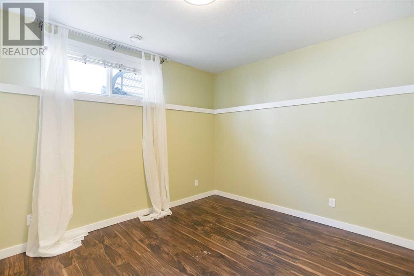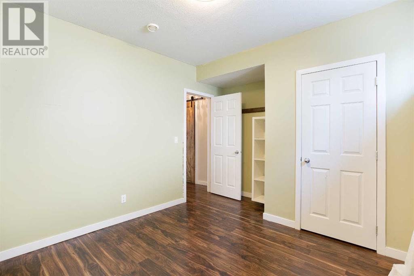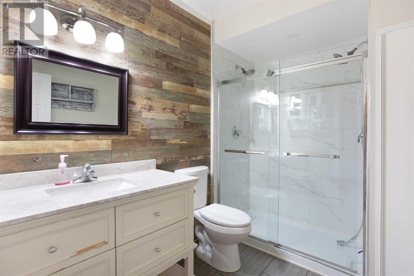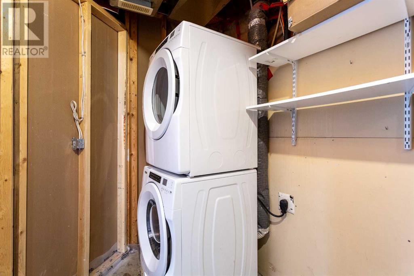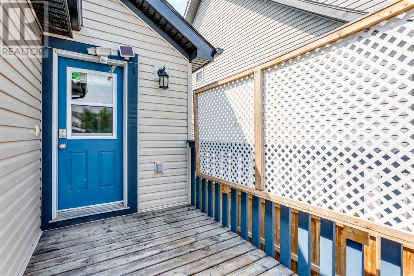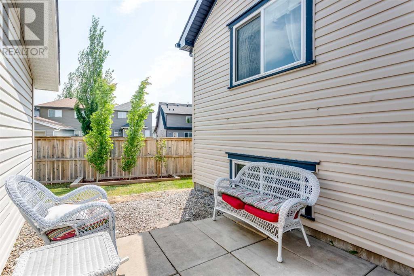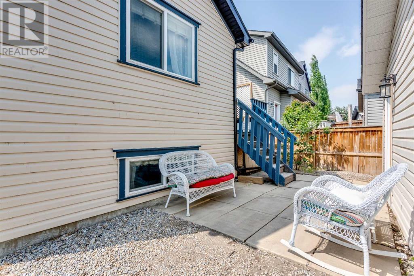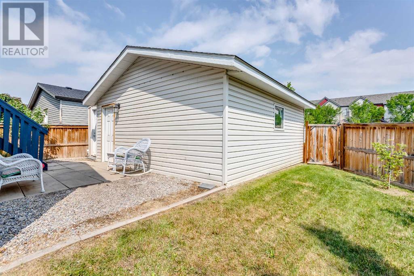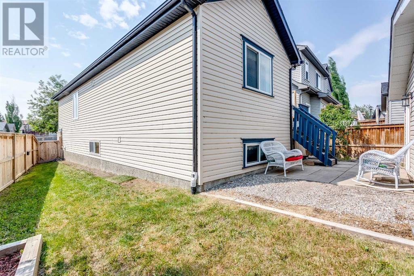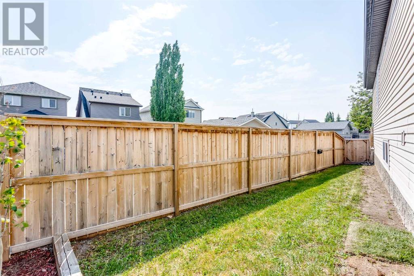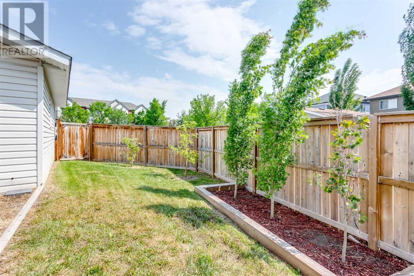20 Copperstone Terrace Se Calgary, Alberta T2Z 0J3
Interested?
Contact us for more information
Jessica Wirsche
Associate
www.wirscherealestate.com/
facebook.com/wirscherealestate
@jessica.wirsche.yyc.realtor/
Bill Wirsche
Associate
$525,000
Welcome to this bright and inviting bi-level home tucked away on a quiet street in Copperfield. With only one direct neighbour and siding onto a back alley, you'll appreciate the added sense of privacy. Inside, large windows flood the main floor with natural light. The upper level features an open living space, one bedroom, and a full bathroom. Downstairs, you’ll find three more bedrooms, a second full bathroom, and the laundry area—perfect for growing families or guests. The private, fully fenced yard is ideal for summer evenings, and the double detached garage offers plenty of space for vehicles and storage. A great home in a family-friendly community—come see it for yourself. (id:43352)
Property Details
| MLS® Number | A2220709 |
| Property Type | Single Family |
| Community Name | Copperfield |
| Amenities Near By | Park, Playground, Schools, Shopping |
| Features | See Remarks, Back Lane |
| Parking Space Total | 2 |
| Plan | 0711973 |
| Structure | Deck |
Building
| Bathroom Total | 2 |
| Bedrooms Above Ground | 1 |
| Bedrooms Below Ground | 3 |
| Bedrooms Total | 4 |
| Appliances | Refrigerator, Range - Electric, Dishwasher, Garage Door Opener, Washer & Dryer |
| Architectural Style | Bi-level |
| Basement Development | Finished |
| Basement Type | Full (finished) |
| Constructed Date | 2007 |
| Construction Material | Wood Frame |
| Construction Style Attachment | Detached |
| Cooling Type | Central Air Conditioning |
| Exterior Finish | Brick, Vinyl Siding |
| Fireplace Present | Yes |
| Fireplace Total | 1 |
| Flooring Type | Laminate, Tile |
| Foundation Type | Poured Concrete |
| Heating Type | Forced Air |
| Size Interior | 978 Sqft |
| Total Finished Area | 978.5 Sqft |
| Type | House |
Parking
| Detached Garage | 2 |
Land
| Acreage | No |
| Fence Type | Fence |
| Land Amenities | Park, Playground, Schools, Shopping |
| Landscape Features | Landscaped |
| Size Frontage | 7.52 M |
| Size Irregular | 355.00 |
| Size Total | 355 M2|0-4,050 Sqft |
| Size Total Text | 355 M2|0-4,050 Sqft |
| Zoning Description | R-g |
Rooms
| Level | Type | Length | Width | Dimensions |
|---|---|---|---|---|
| Lower Level | Bedroom | 12.92 Ft x 13.17 Ft | ||
| Lower Level | Bedroom | 13.33 Ft x 10.25 Ft | ||
| Lower Level | Bedroom | 9.50 Ft x 11.25 Ft | ||
| Lower Level | 3pc Bathroom | .00 Ft x .00 Ft | ||
| Upper Level | Dining Room | 9.00 Ft x 9.42 Ft | ||
| Upper Level | Living Room | 13.92 Ft x 21.42 Ft | ||
| Upper Level | Kitchen | 11.92 Ft x 9.58 Ft | ||
| Upper Level | Primary Bedroom | 12.17 Ft x 13.08 Ft | ||
| Upper Level | 4pc Bathroom | .00 Ft x .00 Ft |
https://www.realtor.ca/real-estate/28437189/20-copperstone-terrace-se-calgary-copperfield

