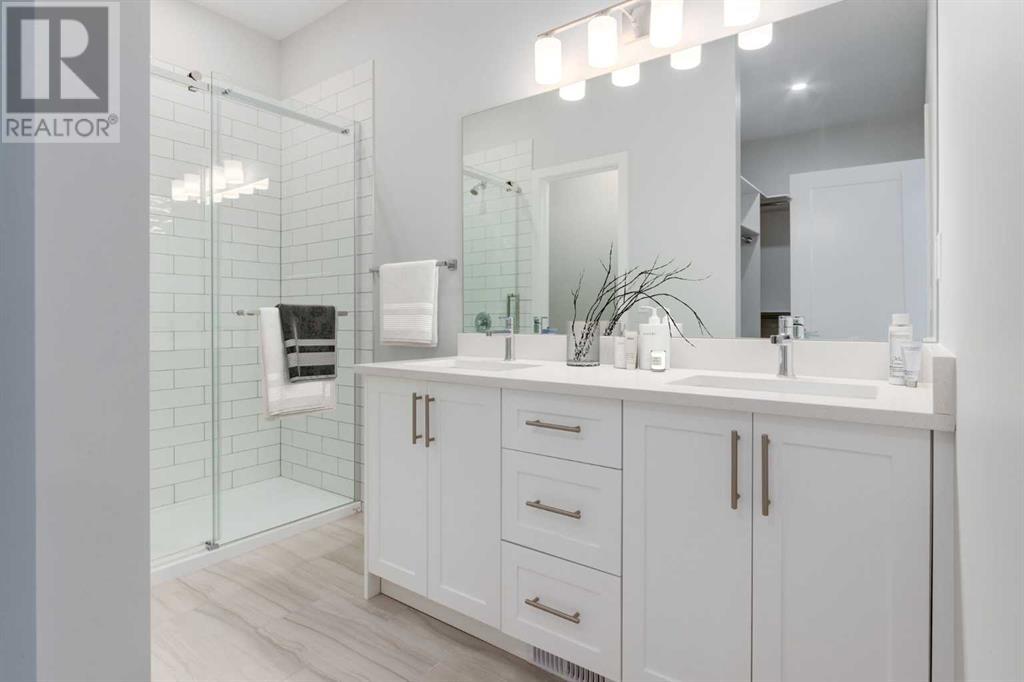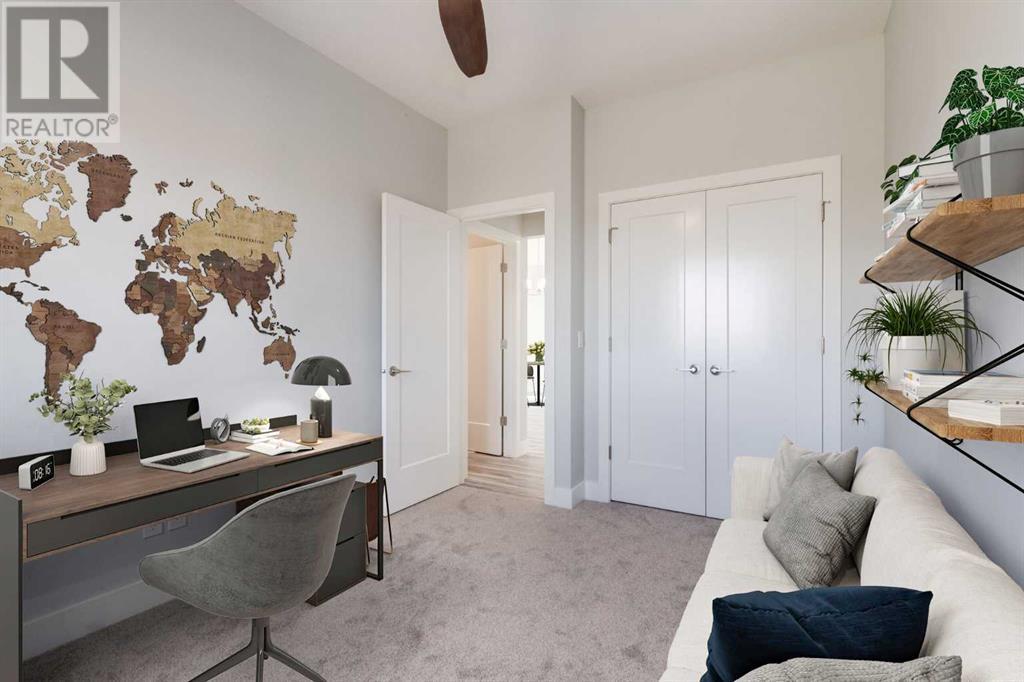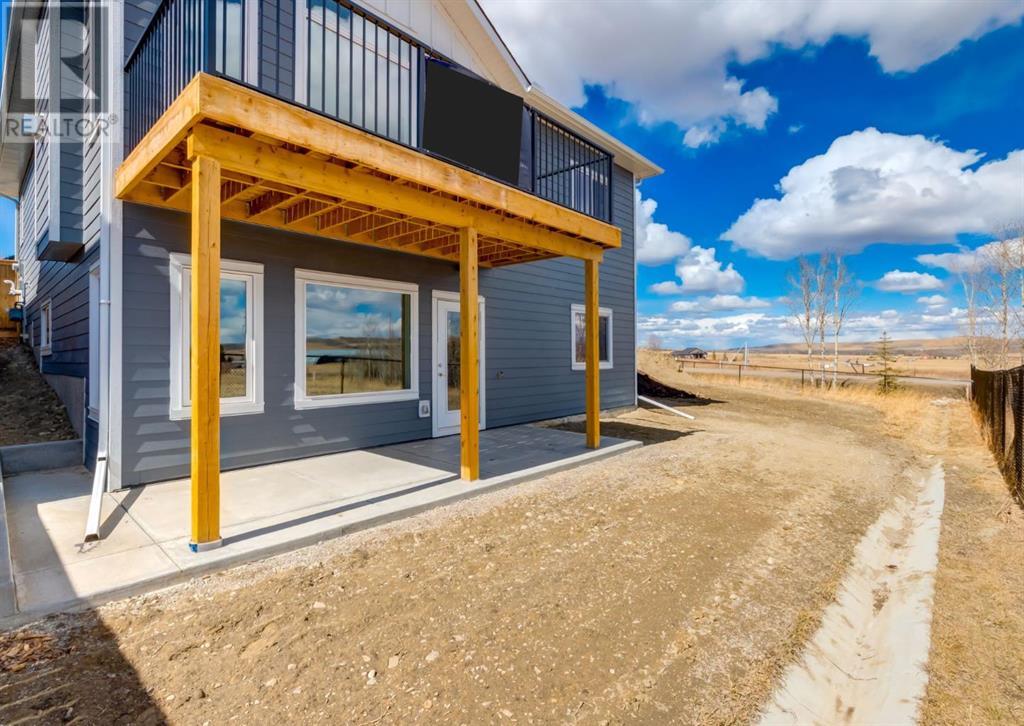20 Country Meadows Cove Diamond Valley, Alberta T0L 2A0
Interested?
Contact us for more information

Greg Wiseman
Associate
(403) 256-3144
wisemanyyc.ca/
https://www.facebook.com/WisemanRealEstate/
$749,900
Open House - April 19, 12-2pm | This brand new home is ready for immediate possession! The main floor living space, has 2bedrooms, 2 full bathrooms, main floor laundry and a grand open concept living and dining area complete with gas fireplace. The oversized double attached garage (24'x23') will give you plenty of space to park a truck and second vehicle as well as additional storage space. Downstairs, the walkout basement adds the convenience of a built-in separate entrance, with 9’ ceilings and rough-ins for a bathroom and kitchen. To see plans for a basement development, please reference the 2nd last photo in the gallery. This will allow you to add two additional bedrooms, a bathroom and kitchen for a total of 2774ft2 of developed living space! This could accommodate multi-generational living, or turn it into a mortgage helper! Additionally, there's radiant in-floor heat roughed-in should you choose to engage it. The location of this home makes it unique with easy access to the city as well as local amenities. Come check out the quiet location for yourself when you book your viewing. We hope you like the virtual staging, to get a sense of how the home can be used. (id:43352)
Property Details
| MLS® Number | A2209806 |
| Property Type | Single Family |
| Features | Other, Closet Organizers, No Animal Home, No Smoking Home, Gas Bbq Hookup |
| Parking Space Total | 4 |
| Plan | 2211064 |
| Structure | Deck |
Building
| Bathroom Total | 2 |
| Bedrooms Above Ground | 2 |
| Bedrooms Total | 2 |
| Appliances | Washer, Refrigerator, Range - Electric, Dishwasher, Dryer, Microwave Range Hood Combo |
| Architectural Style | Bungalow |
| Basement Development | Unfinished |
| Basement Features | Separate Entrance, Walk Out |
| Basement Type | Full (unfinished) |
| Constructed Date | 2024 |
| Construction Material | Wood Frame |
| Construction Style Attachment | Detached |
| Cooling Type | None |
| Fireplace Present | Yes |
| Fireplace Total | 1 |
| Flooring Type | Carpeted, Tile, Vinyl Plank |
| Foundation Type | Poured Concrete |
| Heating Type | Forced Air, In Floor Heating |
| Stories Total | 1 |
| Size Interior | 1462 Sqft |
| Total Finished Area | 1462 Sqft |
| Type | House |
Parking
| Attached Garage | 2 |
| Oversize |
Land
| Acreage | No |
| Fence Type | Fence |
| Size Depth | 32.63 M |
| Size Frontage | 15 M |
| Size Irregular | 489.05 |
| Size Total | 489.05 M2|4,051 - 7,250 Sqft |
| Size Total Text | 489.05 M2|4,051 - 7,250 Sqft |
| Zoning Description | R |
Rooms
| Level | Type | Length | Width | Dimensions |
|---|---|---|---|---|
| Main Level | 4pc Bathroom | Measurements not available | ||
| Main Level | 4pc Bathroom | Measurements not available | ||
| Main Level | Primary Bedroom | 16.00 Ft x 12.00 Ft | ||
| Main Level | Bedroom | 13.00 Ft x 9.00 Ft |
https://www.realtor.ca/real-estate/28174645/20-country-meadows-cove-diamond-valley









































