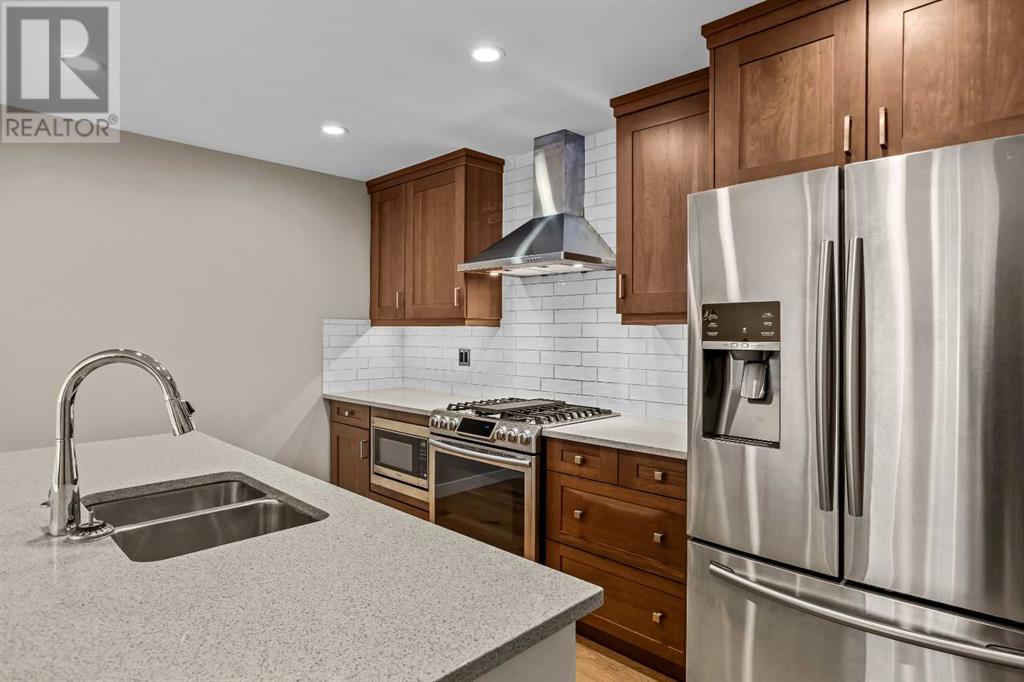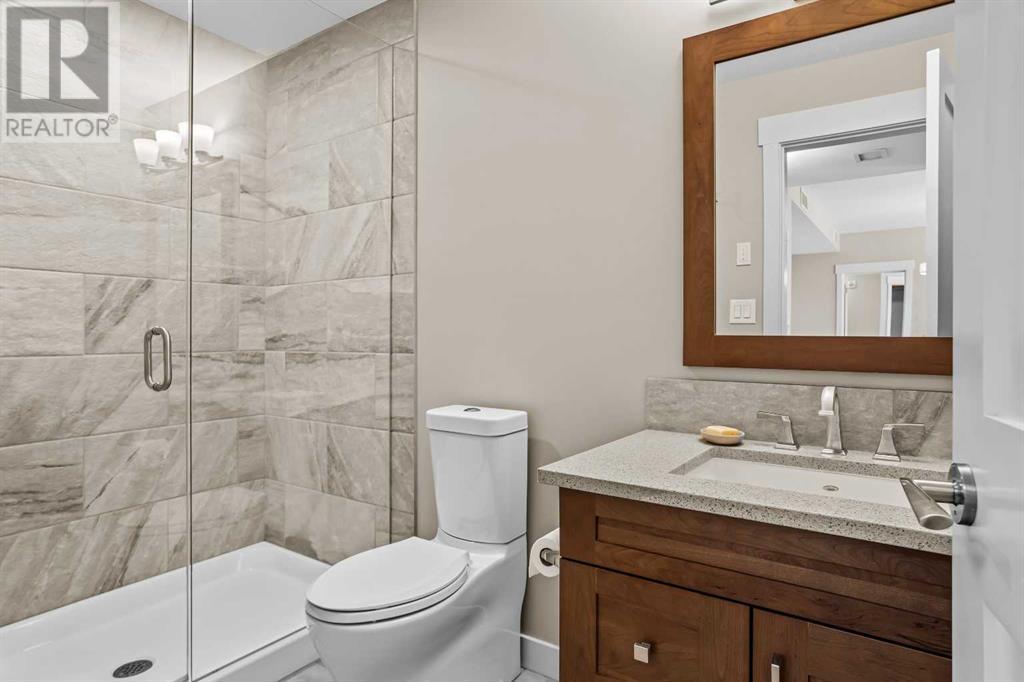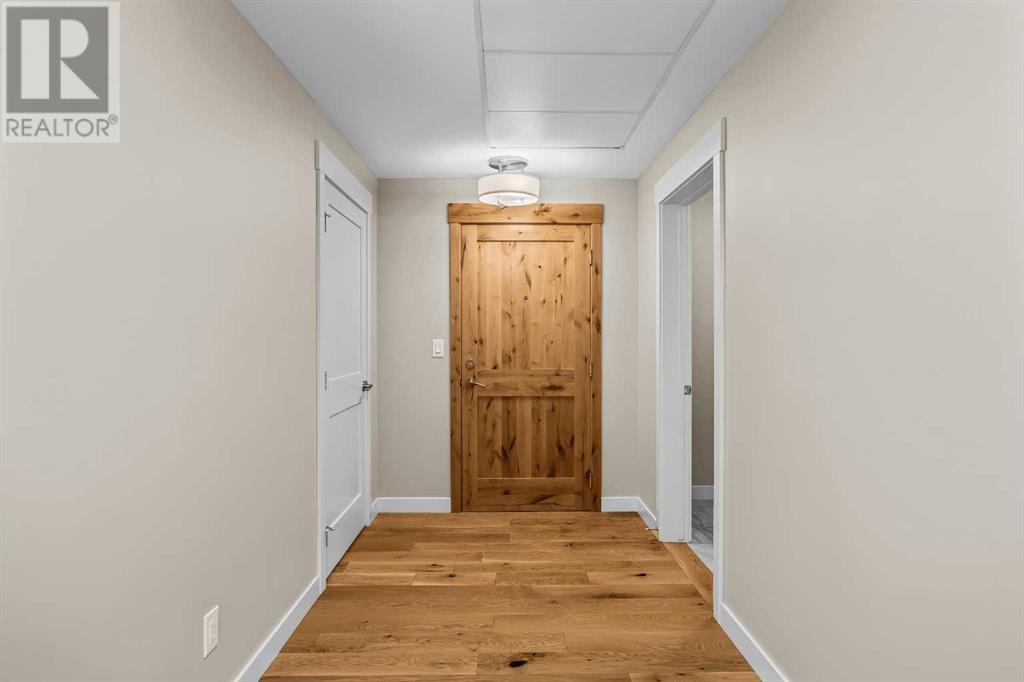200, 707 Spring Creek Drive Canmore, Alberta T1W 0K7
Interested?
Contact us for more information

Mary-Anne Kamenka
Broker

Clare Mcardle
Associate
$1,137,000Maintenance, Condominium Amenities, Common Area Maintenance, Heat, Insurance, Ground Maintenance, Parking, Property Management, Reserve Fund Contributions, Sewer, Waste Removal
$719.80 Monthly
Maintenance, Condominium Amenities, Common Area Maintenance, Heat, Insurance, Ground Maintenance, Parking, Property Management, Reserve Fund Contributions, Sewer, Waste Removal
$719.80 MonthlyLuxury Mountain Living in the Heart of Spring Creek- This exceptional 2-bed/ 2-bath residence offers 1,250 sq ft of refined living space in one of Canmore’s most desirable communities. This beautifully appointed home blends timeless elegance with modern comfort, delivering an unparalleled mountain lifestyle. Step into a bright, open-concept layout highlighted by brand new hardwood floors, modern finishes and expansive windows that frame breathtaking views of the surrounding peaks. The gourmet kitchen flows seamlessly into the dining and living areas, perfect for entertaining or relaxing in style. Retreat to the spacious primary suite, a true sanctuary featuring a private deck, walk-in closet, and a luxurious 5-piece spa-inspired ensuite complete with a deep soaking tub, double vanity, and glass-enclosed shower. The second bedroom is equally generous in size, ideal for guests or a home office. A second deck extends your living space outdoors—perfect for morning coffee or evening sunsets. Residents of this meticulously maintained complex enjoy access to a fully equipped fitness centre, an owner’s lounge and recreation room, hot tub, and shared laundry facilities, all set within beautifully landscaped grounds that reflect the natural beauty of Spring Creek. Whether you’re seeking a full-time residence, weekend escape, or investment opportunity, this stunning home is a rare find in a truly unbeatable location. (id:43352)
Property Details
| MLS® Number | A2212559 |
| Property Type | Single Family |
| Community Name | Spring Creek |
| Amenities Near By | Golf Course, Playground, Schools, Shopping |
| Community Features | Golf Course Development, Pets Allowed |
| Features | Closet Organizers, No Animal Home, No Smoking Home, Parking |
| Parking Space Total | 1 |
| Plan | 1810266 |
| View Type | View |
Building
| Bathroom Total | 2 |
| Bedrooms Above Ground | 2 |
| Bedrooms Total | 2 |
| Amenities | Exercise Centre, Laundry Facility, Recreation Centre, Whirlpool |
| Appliances | Refrigerator, Range - Electric, Dishwasher, Microwave, Humidifier, Hood Fan, Garage Door Opener, Washer/dryer Stack-up |
| Architectural Style | Bungalow |
| Constructed Date | 2018 |
| Construction Material | Poured Concrete, Wood Frame |
| Construction Style Attachment | Attached |
| Cooling Type | Central Air Conditioning |
| Exterior Finish | Concrete, Stone, Wood Siding |
| Fireplace Present | Yes |
| Fireplace Total | 1 |
| Flooring Type | Carpeted, Ceramic Tile, Hardwood |
| Foundation Type | Poured Concrete |
| Heating Fuel | Geo Thermal, Natural Gas |
| Heating Type | Other, In Floor Heating |
| Stories Total | 1 |
| Size Interior | 1253 Sqft |
| Total Finished Area | 1253 Sqft |
| Type | Apartment |
Parking
| Underground |
Land
| Acreage | No |
| Land Amenities | Golf Course, Playground, Schools, Shopping |
| Size Total Text | Unknown |
| Zoning Description | Dc-scmv-c |
Rooms
| Level | Type | Length | Width | Dimensions |
|---|---|---|---|---|
| Main Level | 3pc Bathroom | 9.50 Ft x 5.00 Ft | ||
| Main Level | 5pc Bathroom | 11.25 Ft x 13.17 Ft | ||
| Main Level | Bedroom | 10.67 Ft x 12.67 Ft | ||
| Main Level | Kitchen | 11.92 Ft x 13.83 Ft | ||
| Main Level | Living Room | 22.00 Ft x 16.08 Ft | ||
| Main Level | Primary Bedroom | 15.75 Ft x 13.17 Ft |
https://www.realtor.ca/real-estate/28181727/200-707-spring-creek-drive-canmore-spring-creek



































