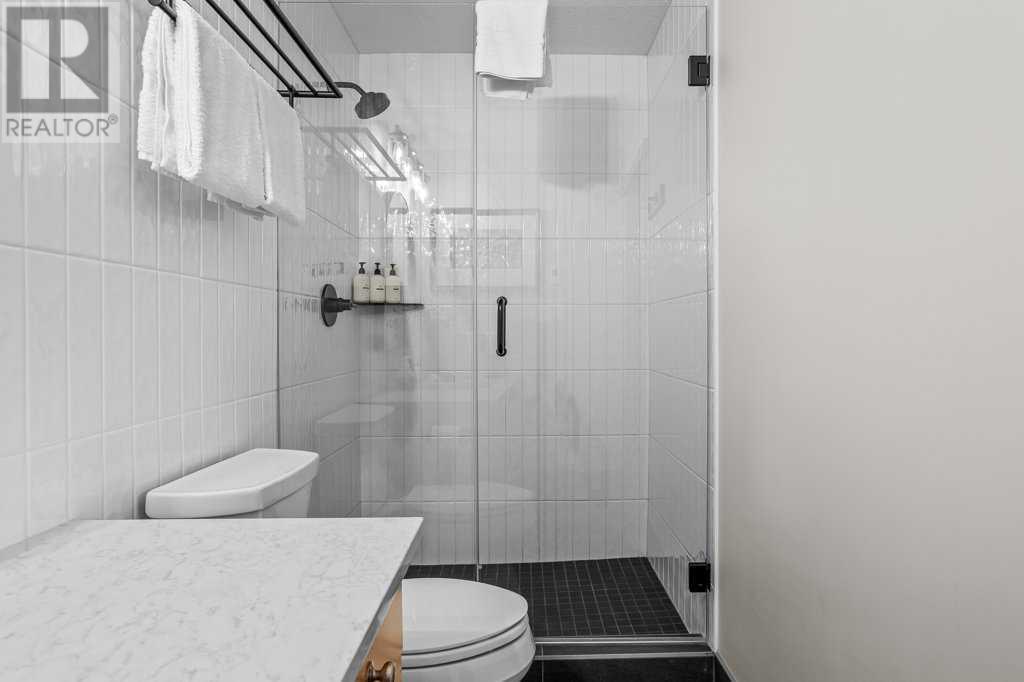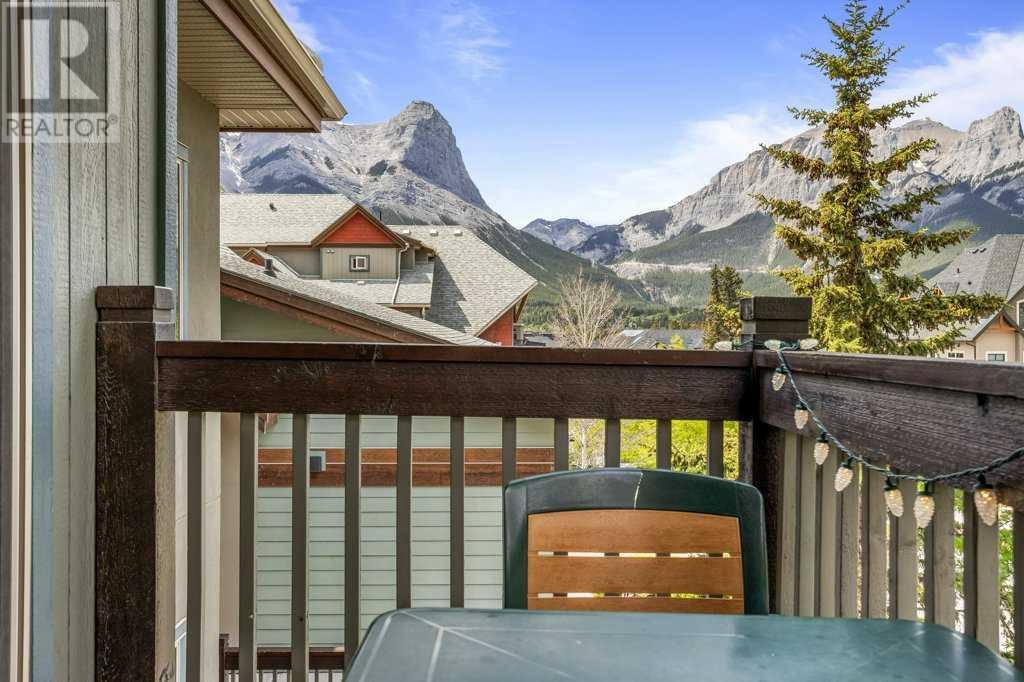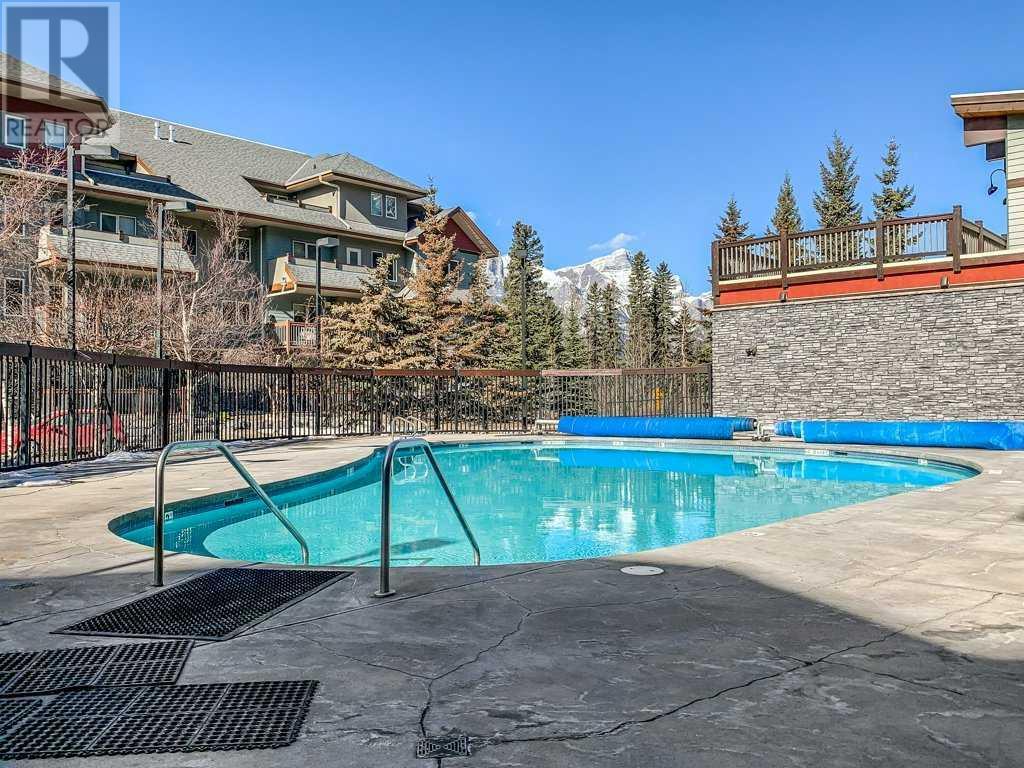201, 109 Montane Road Canmore, Alberta T1W 3J2
Interested?
Contact us for more information

Richard Greaves
Broker of Record
(403) 678-6524
www.canmorehomesforsale.com/
www.facebook.com/canmorerealestate
www.linkedin.com/soldbyrichard
instagram.com/canmorerealestate
https://www.youtube.com/@Canmorerealestateagent
$999,000Maintenance, Common Area Maintenance, Heat, Insurance, Ground Maintenance, Parking, Property Management, Reserve Fund Contributions, Waste Removal, Water
$713 Monthly
Maintenance, Common Area Maintenance, Heat, Insurance, Ground Maintenance, Parking, Property Management, Reserve Fund Contributions, Waste Removal, Water
$713 MonthlyThis beautifully updated 2-bedroom, 2-bathroom condo offers the perfect blend of style, comfort, and convenience. As a fully renovated end unit with only one attached neighbour, you'll enjoy added privacy and spectacular mountain views from nearly every window. Ideally located near the hot tub and gym, and just a short stroll to downtown Canmore, shopping, and scenic river pathways, this property puts the best of the Bow Valley right at your doorstep. Whether you're looking for a personal mountain escape or a high-performing short-term rental, this unit delivers. With its prime location and desirable features, it offers excellent revenue potential when not being used personally. Turn the key and start enjoying everything this mountain lifestyle has to offer. List price is subject to GST (id:43352)
Property Details
| MLS® Number | A2228223 |
| Property Type | Single Family |
| Community Name | Bow Valley Trail |
| Amenities Near By | Golf Course, Park, Playground, Recreation Nearby, Schools, Shopping |
| Community Features | Golf Course Development, Pets Allowed With Restrictions |
| Features | Parking |
| Parking Space Total | 1 |
| Plan | 0611820 |
| Structure | None |
Building
| Bathroom Total | 2 |
| Bedrooms Above Ground | 2 |
| Bedrooms Total | 2 |
| Amenities | Exercise Centre, Swimming |
| Appliances | Washer, Refrigerator, Dishwasher, Stove, Dryer, Microwave Range Hood Combo |
| Constructed Date | 2007 |
| Construction Material | Wood Frame |
| Construction Style Attachment | Attached |
| Cooling Type | None |
| Exterior Finish | Wood Siding |
| Fireplace Present | Yes |
| Fireplace Total | 1 |
| Flooring Type | Carpeted, Ceramic Tile, Laminate |
| Half Bath Total | 1 |
| Heating Type | Baseboard Heaters |
| Stories Total | 3 |
| Size Interior | 810 Sqft |
| Total Finished Area | 810 Sqft |
| Type | Apartment |
Land
| Acreage | No |
| Land Amenities | Golf Course, Park, Playground, Recreation Nearby, Schools, Shopping |
| Size Total Text | Unknown |
| Zoning Description | Other |
Rooms
| Level | Type | Length | Width | Dimensions |
|---|---|---|---|---|
| Main Level | Bedroom | 9.92 Ft x 10.33 Ft | ||
| Main Level | 2pc Bathroom | .00 Ft x .00 Ft | ||
| Main Level | 4pc Bathroom | .00 Ft x .00 Ft | ||
| Main Level | Living Room | 10.33 Ft x 13.75 Ft | ||
| Main Level | Dining Room | 7.42 Ft x 13.75 Ft | ||
| Main Level | Kitchen | 10.42 Ft x 11.33 Ft | ||
| Main Level | Primary Bedroom | 14.25 Ft x 12.75 Ft |
https://www.realtor.ca/real-estate/28421798/201-109-montane-road-canmore-bow-valley-trail
































