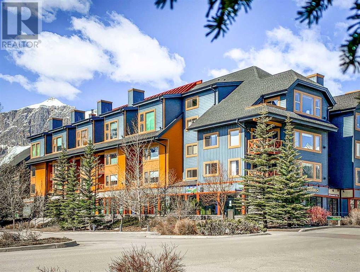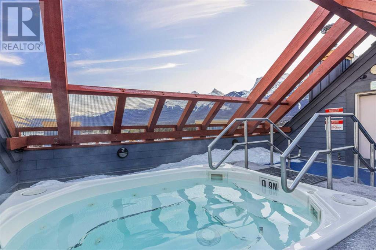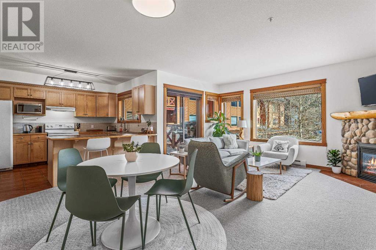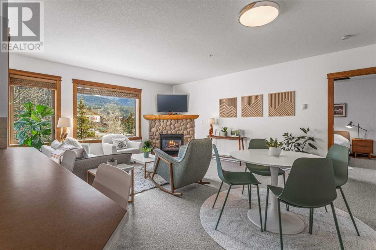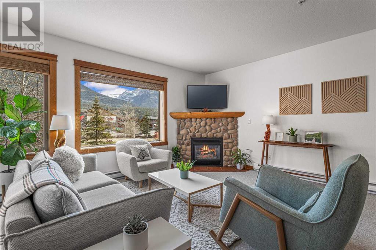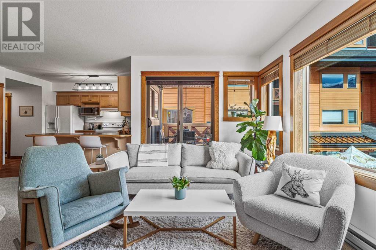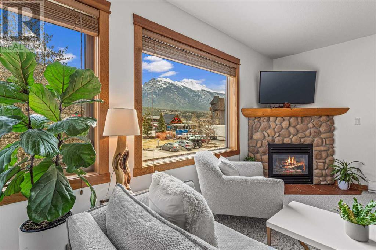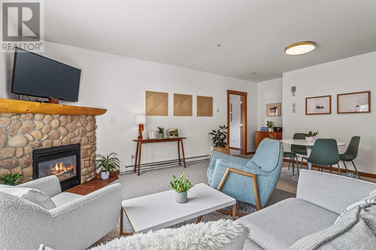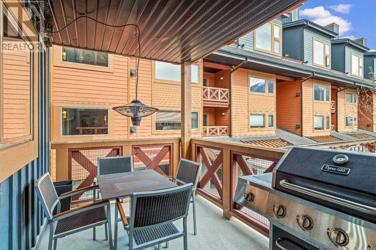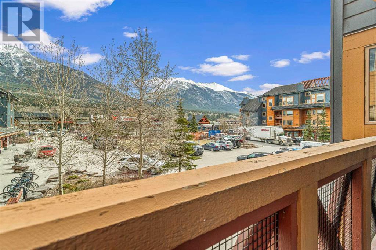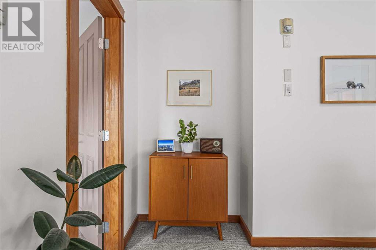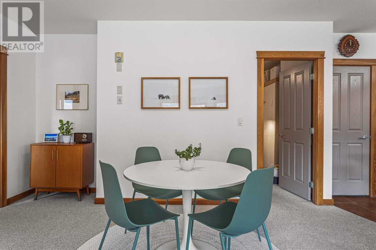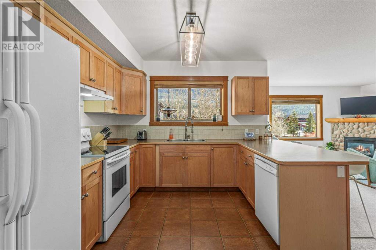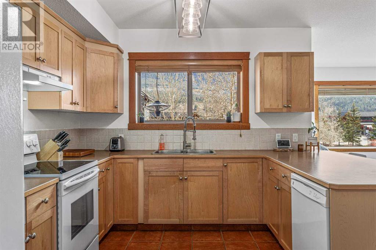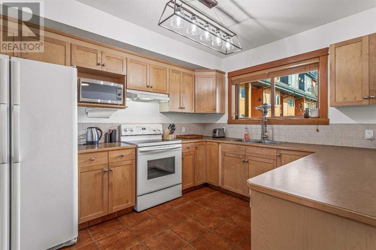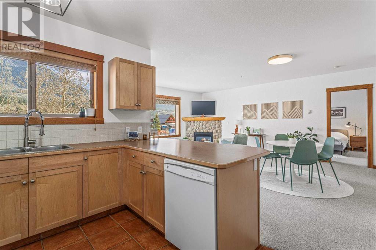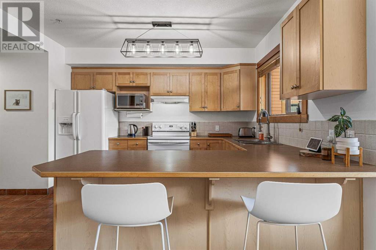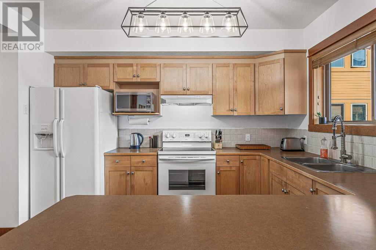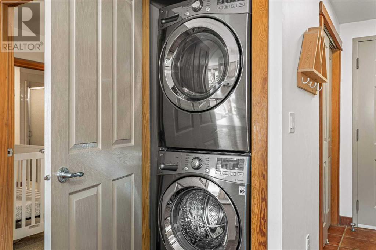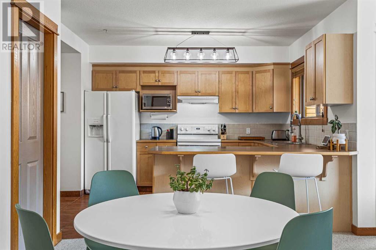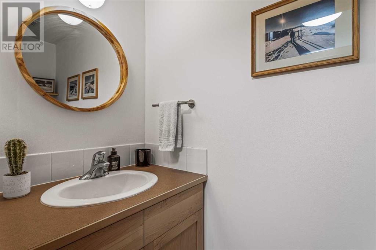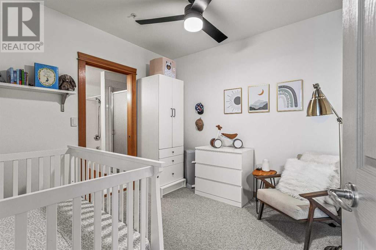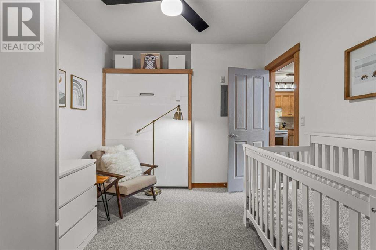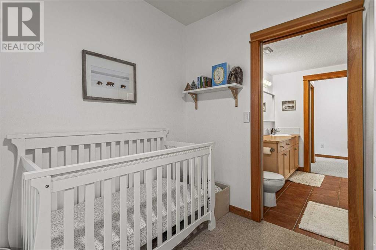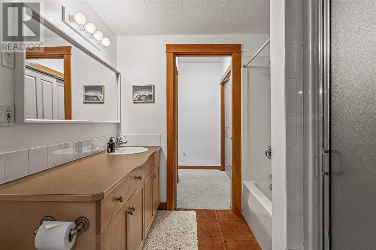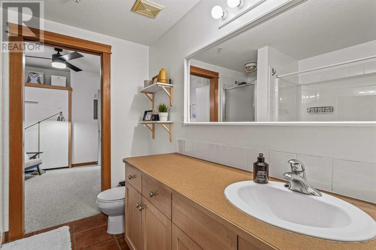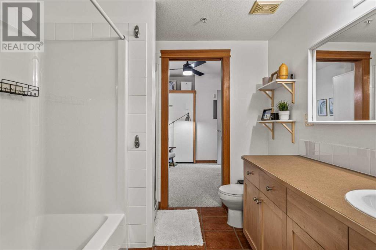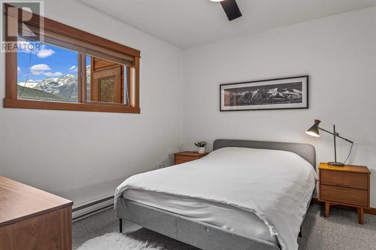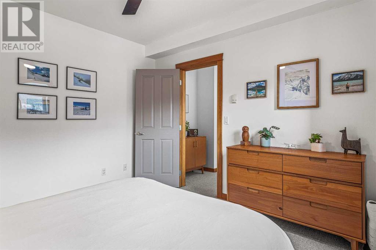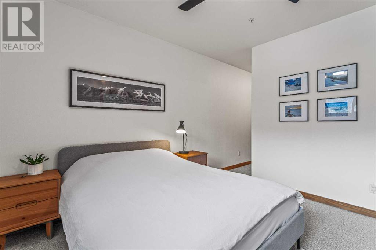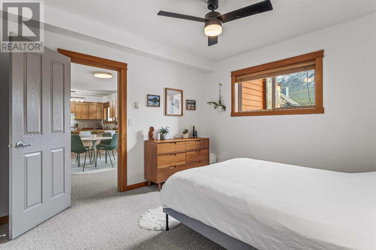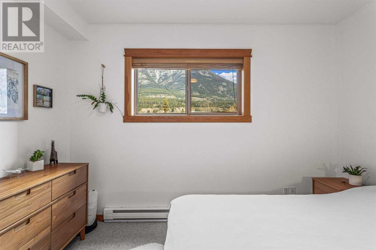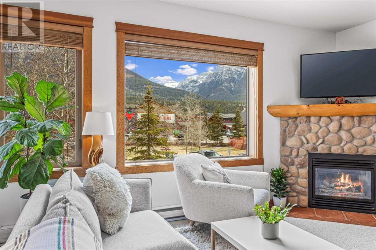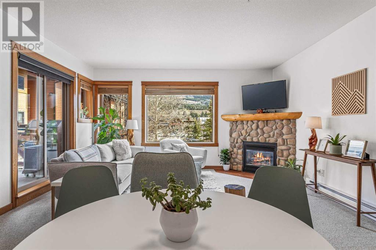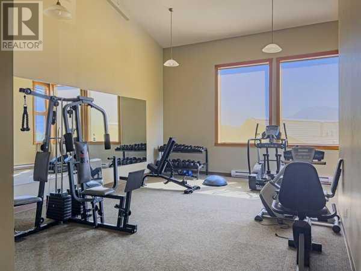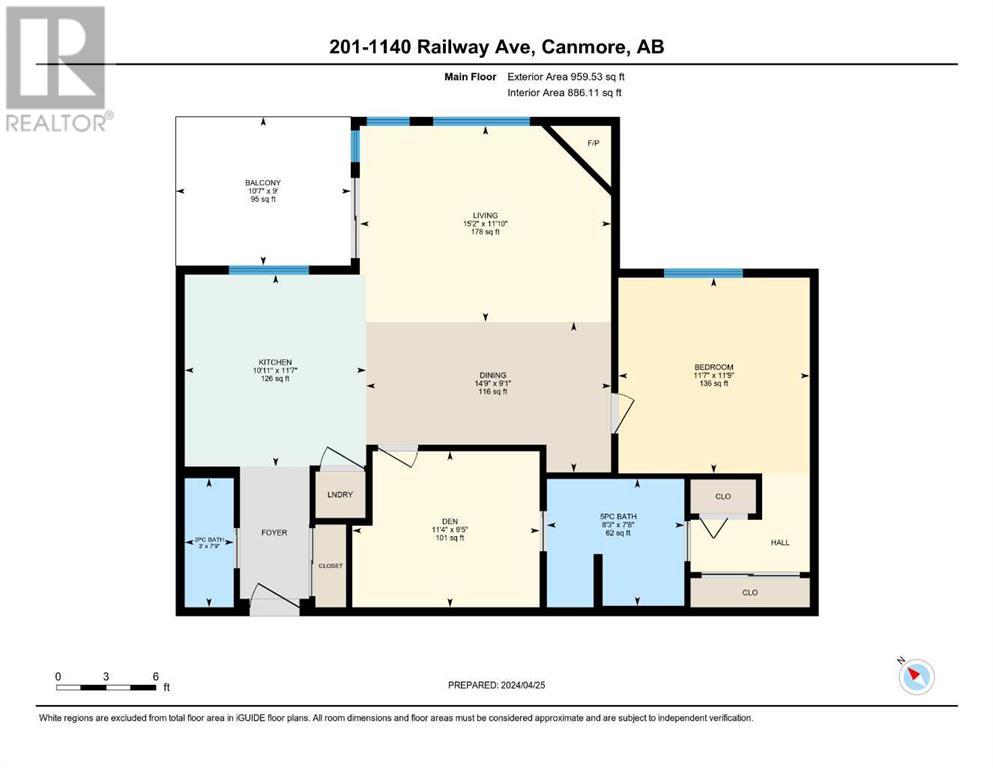201, 1140 Railway Avenue Canmore, Alberta T1W 1P4
Interested?
Contact us for more information
$835,000Maintenance, Heat, Insurance, Property Management, Reserve Fund Contributions, Sewer, Waste Removal, Water
$1,015 Monthly
Maintenance, Heat, Insurance, Property Management, Reserve Fund Contributions, Sewer, Waste Removal, Water
$1,015 MonthlyWelcome to your bright and spacious one bedroom plus den, full plus half bath mountain sanctuary in the heart of Canmore. This stylish tourist home condo is currently owner occupied, allowing new owners to step into an immaculately maintained home with no GST applicable. The flexible zoning allows owners to live full time, rent long or short term and earn revenue while you aren’t using your property.Upon entering, you are greeted by a large kitchen leading to a stunning living and dining space featuring mountain views from every window. Curl up to your cozy river rock fireplace after a full day playing in the Rockies. Wake up to stunning mountain views and continue to enjoy the majestic views while sipping your morning coffee on your patio. This property features a brand-new stacked washer and dryer and the full bathroom features a tub/shower combo plus it’s own separate walk in shower. The den provides a queen murphy bed for comfort and flexibility of use. Building amenities include a fitness centre, underground heated parking and an incredible rooftop hot tub. This highly coveted location provides easy, walkable access to grocery stores, many shops and restaurants and steps to Main Street and downtown Canmore. Furniture is negotiable for a turn key purchase. (id:43352)
Open House
This property has open houses!
11:00 am
Ends at:4:00 pm
Property Details
| MLS® Number | A2127269 |
| Property Type | Single Family |
| Community Name | Town Centre_Canmore |
| Community Features | Pets Allowed |
| Features | Other |
| Parking Space Total | 1 |
| Plan | 0311786;110 |
| Structure | Deck |
Building
| Bathroom Total | 2 |
| Bedrooms Above Ground | 1 |
| Bedrooms Total | 1 |
| Amenities | Exercise Centre, Other, Whirlpool |
| Appliances | Washer, Oven - Electric, Cooktop - Electric, Dishwasher, Dryer, Microwave, Washer/dryer Stack-up |
| Architectural Style | Low Rise |
| Constructed Date | 2003 |
| Construction Material | Wood Frame |
| Construction Style Attachment | Attached |
| Cooling Type | Central Air Conditioning |
| Exterior Finish | Composite Siding, Wood Siding |
| Fireplace Present | Yes |
| Fireplace Total | 1 |
| Flooring Type | Carpeted, Ceramic Tile |
| Half Bath Total | 1 |
| Heating Type | Baseboard Heaters, Forced Air |
| Stories Total | 4 |
| Size Interior | 886 Sqft |
| Total Finished Area | 886 Sqft |
| Type | Apartment |
Parking
| Underground |
Land
| Acreage | No |
| Size Total Text | Unknown |
| Zoning Description | Tourist Home |
Rooms
| Level | Type | Length | Width | Dimensions |
|---|---|---|---|---|
| Main Level | Kitchen | 10.92 Ft x 11.58 Ft | ||
| Main Level | Dining Room | 14.75 Ft x 9.08 Ft | ||
| Main Level | Living Room | 15.17 Ft x 11.83 Ft | ||
| Main Level | Primary Bedroom | 11.58 Ft x 11.75 Ft | ||
| Main Level | Den | 11.33 Ft x 9.42 Ft | ||
| Main Level | 5pc Bathroom | 8.25 Ft x 7.67 Ft | ||
| Main Level | 2pc Bathroom | 3.00 Ft x 7.75 Ft | ||
| Main Level | Other | 10.58 Ft x 9.00 Ft |
https://www.realtor.ca/real-estate/26825510/201-1140-railway-avenue-canmore-town-centrecanmore

