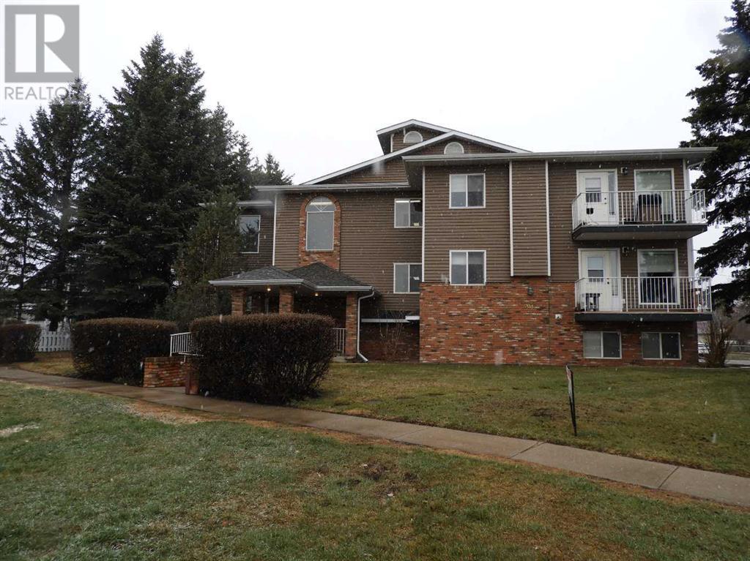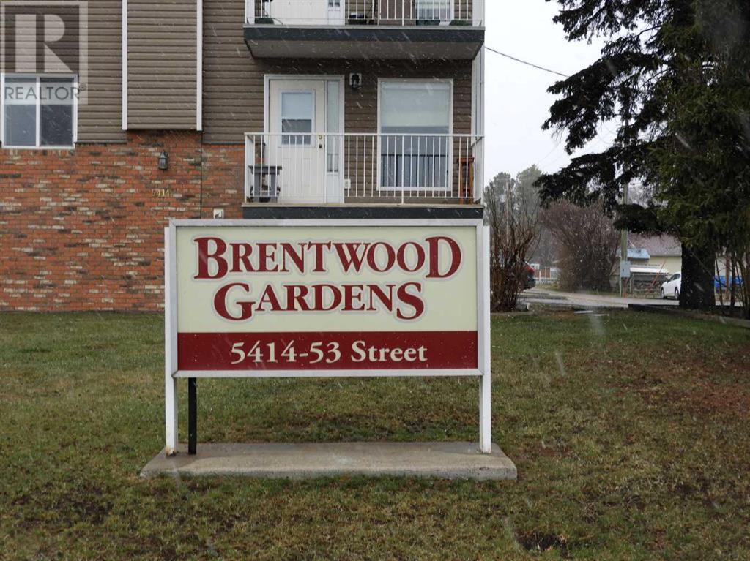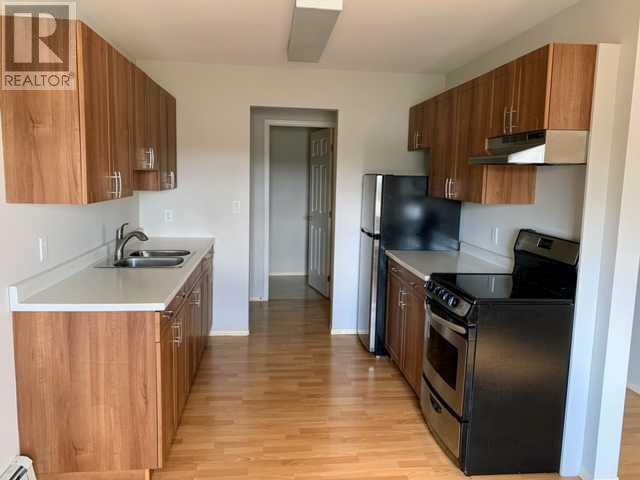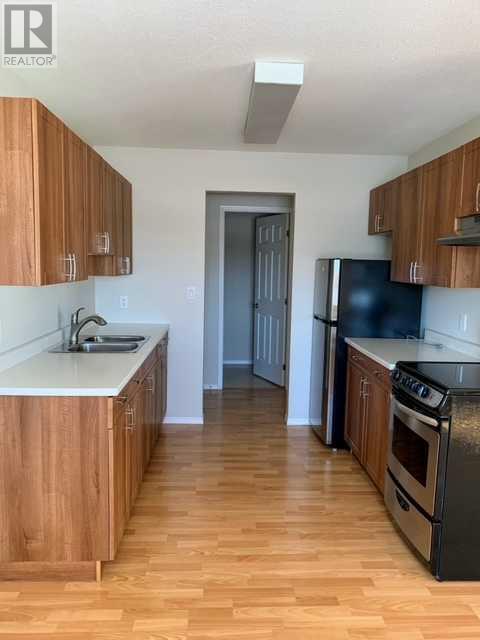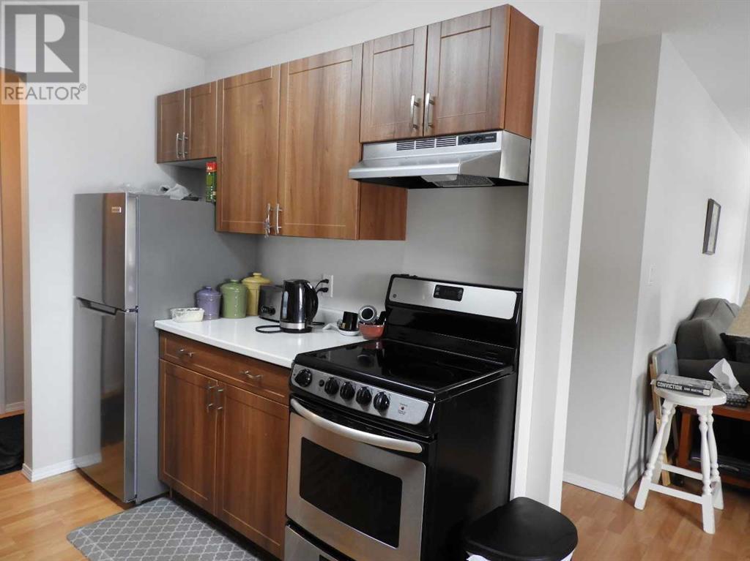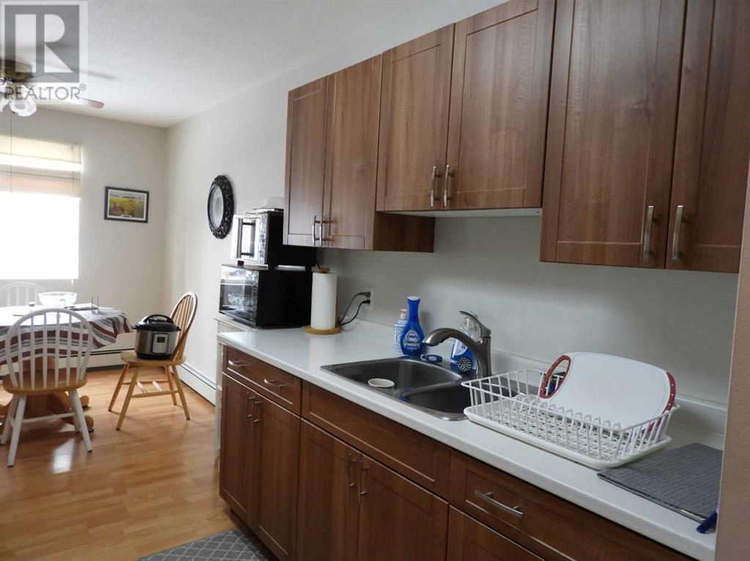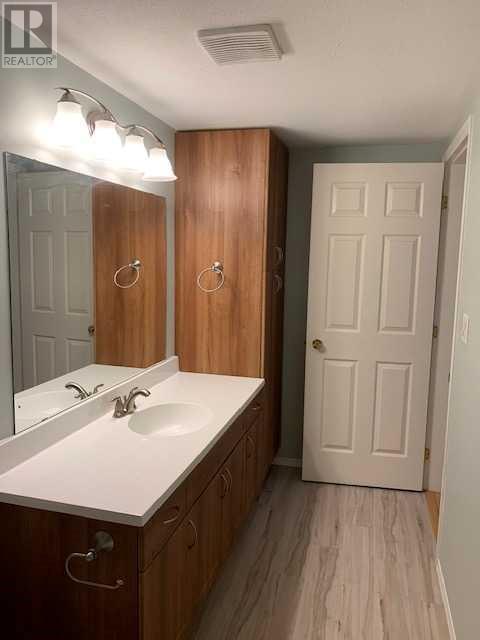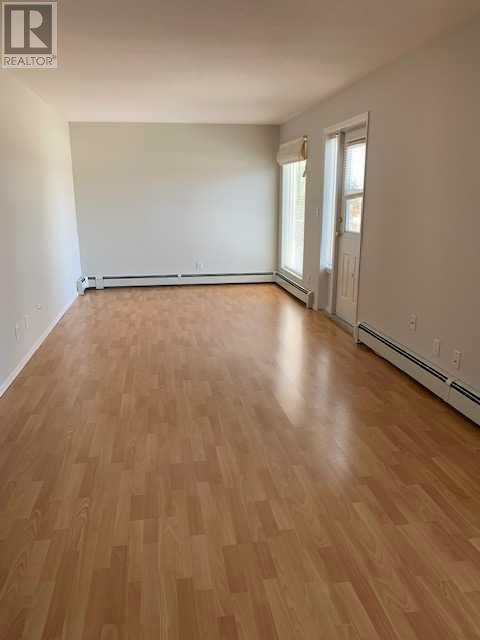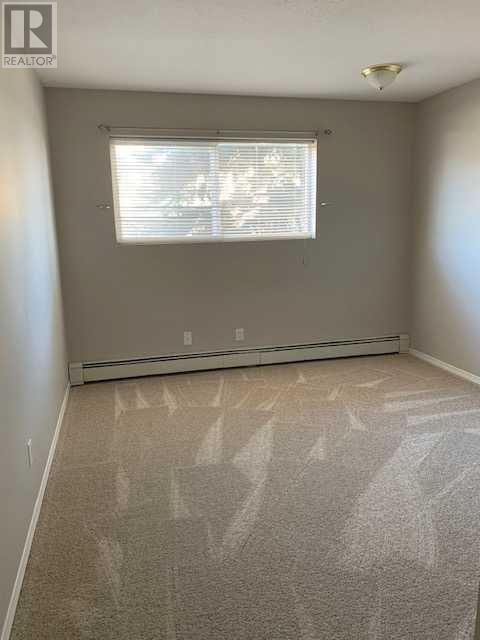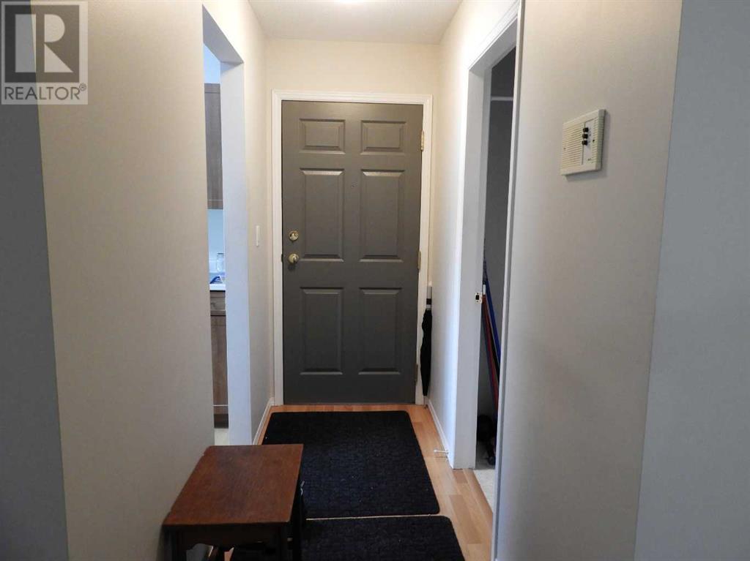201, 5414 53 Street Lacombe, Alberta T4L 1C1
Interested?
Contact us for more information
$124,900Maintenance, Common Area Maintenance, Heat, Insurance, Ground Maintenance, Property Management, Reserve Fund Contributions, Sewer, Waste Removal, Water
$506 Monthly
Maintenance, Common Area Maintenance, Heat, Insurance, Ground Maintenance, Property Management, Reserve Fund Contributions, Sewer, Waste Removal, Water
$506 MonthlyAffordable living in this downtown 2 bedroom condo in Lacombe that shows great and has had a kitchen renovation in recent years! You will enjoy sitting on your east facing deck enjoying the morning coffee and watching the hub of activity going on across the street at the Gary Moe Multiplex! This condo project is situated close to all amenities and within walking distance to the downtown core and close to schools! This floorplan is pleasing and has two good sized bedrooms, spacious 4 piece bathroom with lots of storage, large living room, dinette and updated kitchen with its newer appliances - fridge was replaced in April 2024, bedroom carpets are 3 years old. Storage room will hold the apartment size freezer and extras! Common area coin operated laundry on basement level. Condo fees include water, sewer, garbage and heat - you just need to pay the electricity! Assigned parking stall with plug in. Quick possession available! (id:43352)
Property Details
| MLS® Number | A2127907 |
| Property Type | Single Family |
| Community Name | Downtown Lacombe |
| Community Features | Pets Allowed With Restrictions |
| Features | Parking |
| Parking Space Total | 1 |
| Plan | 9424124 |
| Structure | Deck |
Building
| Bathroom Total | 1 |
| Bedrooms Above Ground | 2 |
| Bedrooms Total | 2 |
| Appliances | Refrigerator, Stove, Hood Fan |
| Constructed Date | 1994 |
| Construction Style Attachment | Attached |
| Cooling Type | None |
| Exterior Finish | Vinyl Siding |
| Flooring Type | Carpeted, Linoleum |
| Heating Type | Baseboard Heaters |
| Stories Total | 3 |
| Size Interior | 866 Sqft |
| Total Finished Area | 866 Sqft |
| Type | Apartment |
Land
| Acreage | No |
| Size Total Text | Unknown |
| Zoning Description | R5 |
Rooms
| Level | Type | Length | Width | Dimensions |
|---|---|---|---|---|
| Main Level | Kitchen | 8.83 M x 9.08 M | ||
| Main Level | Other | 8.50 M x 10.42 M | ||
| Main Level | Living Room | 15.17 M x 9.08 M | ||
| Main Level | Bedroom | 11.92 M x 10.42 M | ||
| Main Level | Primary Bedroom | 12.33 M x 10.83 M | ||
| Main Level | 4pc Bathroom | Measurements not available | ||
| Main Level | Storage | 4.17 M x 4.50 M |
https://www.realtor.ca/real-estate/26829005/201-5414-53-street-lacombe-downtown-lacombe

