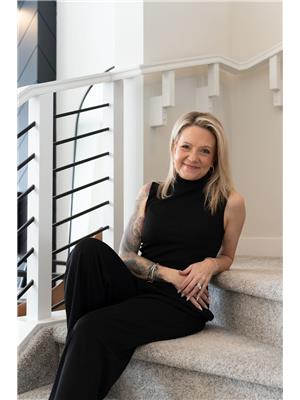3 Bedroom
3 Bathroom
1289 sqft
Central Air Conditioning
Forced Air
$409,999
Welcome to 20150 53 Ave! This charming 2004-built home is filled with beautiful natural light thanks to its sunny south exposure. Featuring a detached garage (2023), newer hot water heater, furnace, and A/C (all 2023), plus a brand new roof (2024), this home offers peace of mind and comfort. Inside, you'll find fresh paint throughout, a bright and inviting layout, and a spacious primary bedroom with a 4-piece ensuite as well as a bright walk-in closet. The 2nd and 3rd bedrooms are well-sized—perfect for a growing family or home office needs. Fenced back yard with deck, ready for pets and family time. Located in a quiet cul-de-sac and steps away from green space with basketball hoop. Quick 5-min walk to Bessie Nichols School and 15 min to Sister Annata Brockman. A must-see! (id:43352)
Property Details
|
MLS® Number
|
E4445119 |
|
Property Type
|
Single Family |
|
Neigbourhood
|
The Hamptons |
|
Amenities Near By
|
Playground, Public Transit, Schools, Shopping |
|
Features
|
Cul-de-sac, Flat Site, Park/reserve, Lane, No Animal Home, No Smoking Home |
|
Structure
|
Deck |
Building
|
Bathroom Total
|
3 |
|
Bedrooms Total
|
3 |
|
Appliances
|
Dishwasher, Dryer, Hood Fan, Refrigerator, Stove, Washer, Window Coverings, See Remarks |
|
Basement Development
|
Unfinished |
|
Basement Type
|
Full (unfinished) |
|
Constructed Date
|
2004 |
|
Construction Style Attachment
|
Detached |
|
Cooling Type
|
Central Air Conditioning |
|
Half Bath Total
|
1 |
|
Heating Type
|
Forced Air |
|
Stories Total
|
2 |
|
Size Interior
|
1289 Sqft |
|
Type
|
House |
Parking
Land
|
Acreage
|
No |
|
Fence Type
|
Fence |
|
Land Amenities
|
Playground, Public Transit, Schools, Shopping |
|
Size Irregular
|
319.43 |
|
Size Total
|
319.43 M2 |
|
Size Total Text
|
319.43 M2 |
Rooms
| Level |
Type |
Length |
Width |
Dimensions |
|
Main Level |
Living Room |
4.55 m |
3.77 m |
4.55 m x 3.77 m |
|
Main Level |
Dining Room |
3.68 m |
3.29 m |
3.68 m x 3.29 m |
|
Main Level |
Kitchen |
2.72 m |
2.61 m |
2.72 m x 2.61 m |
|
Upper Level |
Primary Bedroom |
4.56 m |
3.87 m |
4.56 m x 3.87 m |
|
Upper Level |
Bedroom 2 |
2.77 m |
3.21 m |
2.77 m x 3.21 m |
|
Upper Level |
Bedroom 3 |
2.77 m |
3.14 m |
2.77 m x 3.14 m |
https://www.realtor.ca/real-estate/28539986/20150-53-av-nw-edmonton-the-hamptons


































