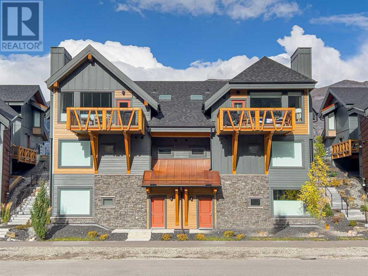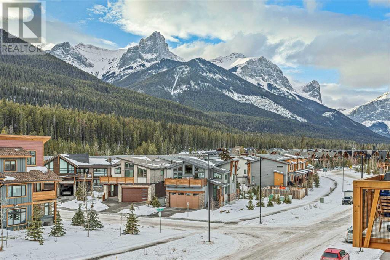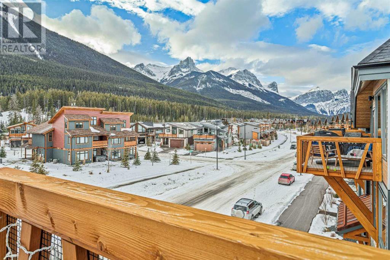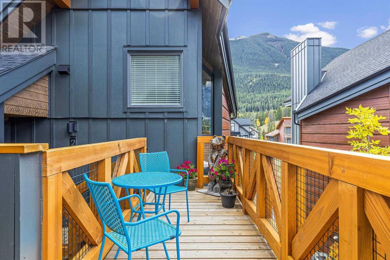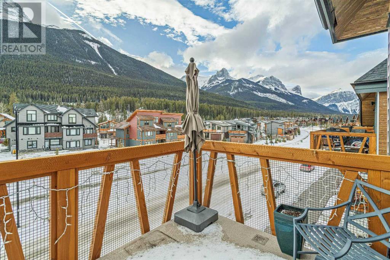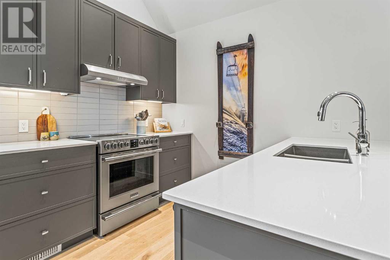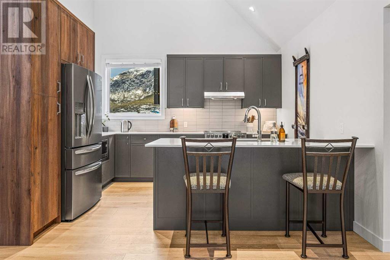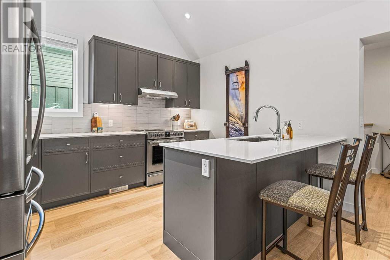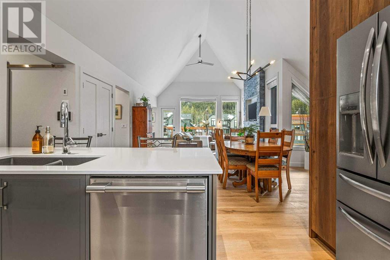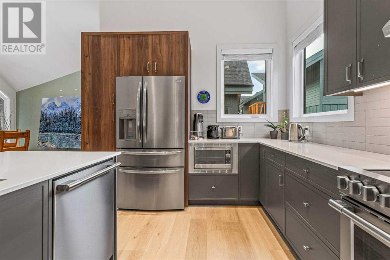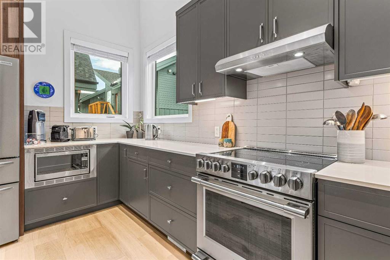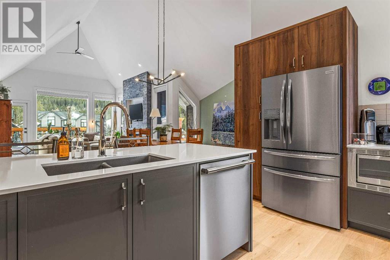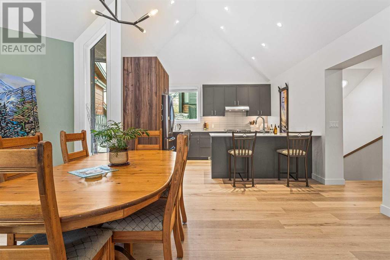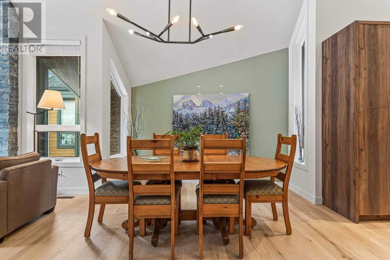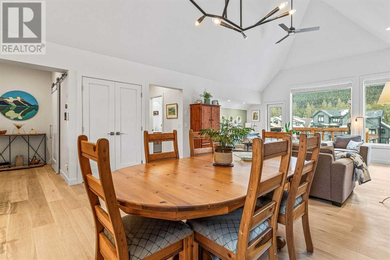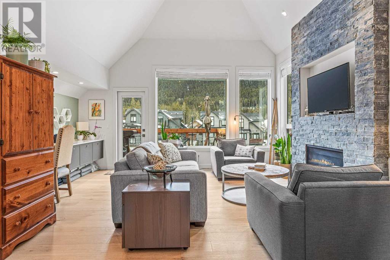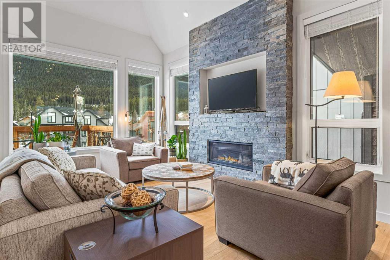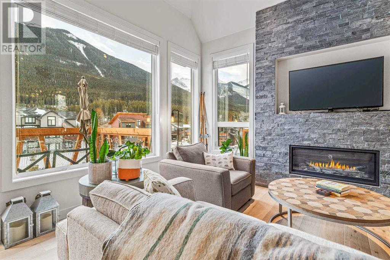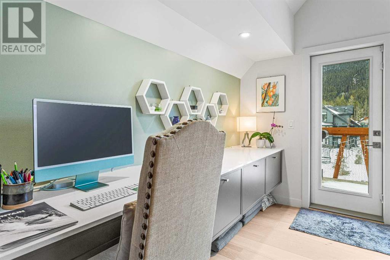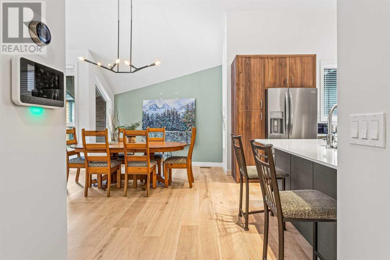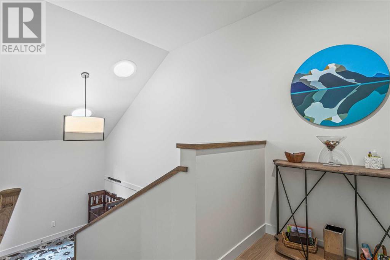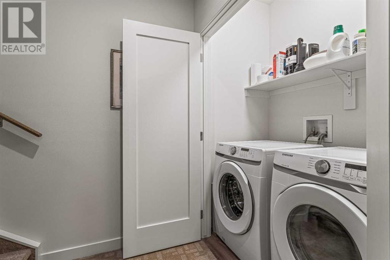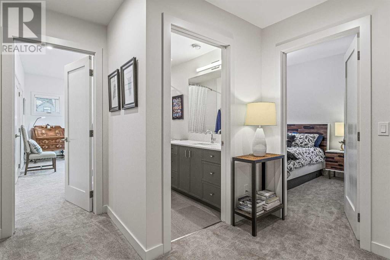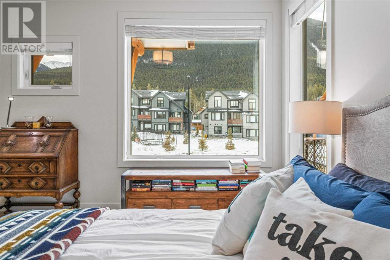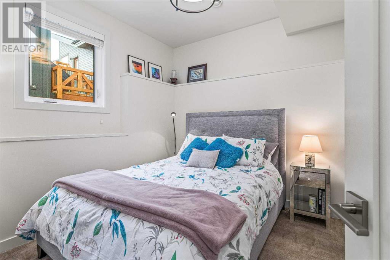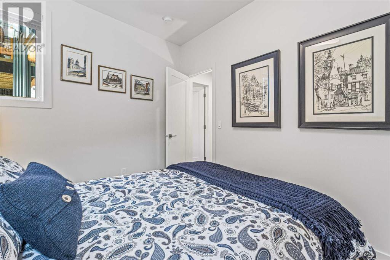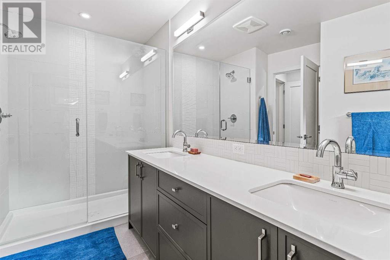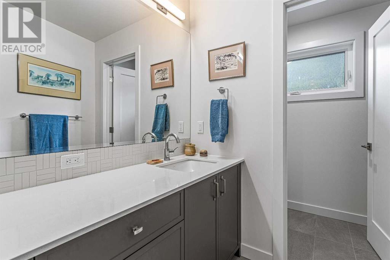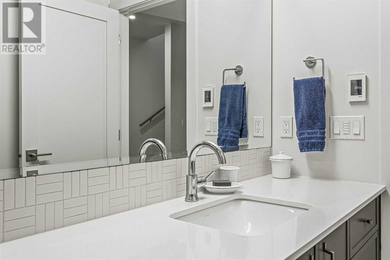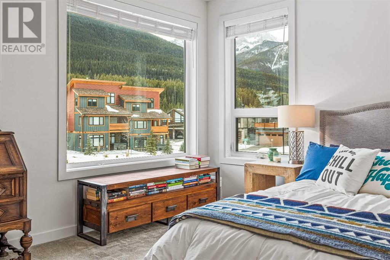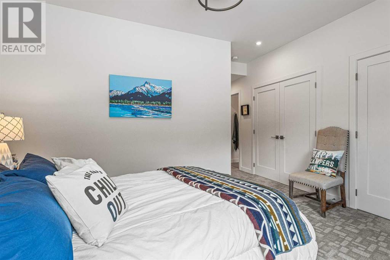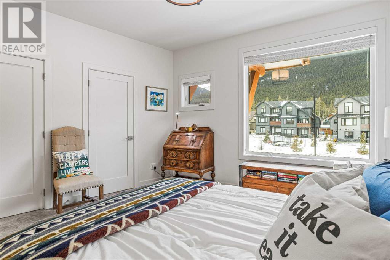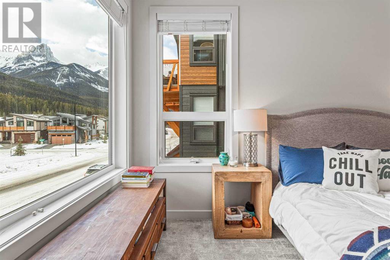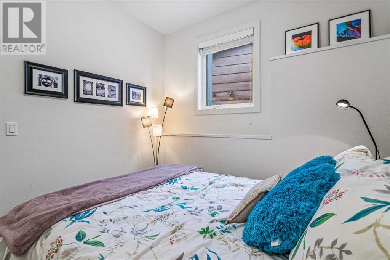201e, 1200 Three Sisters Parkway Se Canmore, Alberta T1W 0L3
Interested?
Contact us for more information
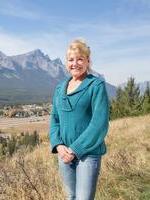
Sheryl Mccoy
Associate
$1,159,000Maintenance, Insurance, Reserve Fund Contributions, Water
$484.99 Monthly
Maintenance, Insurance, Reserve Fund Contributions, Water
$484.99 MonthlyWelcome to the Slopes at Stewart Creek area. This 3 bedroom, 3 bathroom has everything you need. Open concept living arear with amazing views. Quartz countertops, stainless steel appliances in the kitchen which faces the living room with a stone fireplace. The bathrooms all have heated floors and the gear room behind the garage is also heated. The garage is painted and storage racks are added extras. Extra shelving in the pantry and the laundry closet. This home is best appreciated by viewing this welcoming home. Outstanding Rundle Range views from the balcony and comfortable surrounding in the well built home. Also for your comfort is new A/C added in 2023. Over 1900 square feet over 3 floors. (id:43352)
Property Details
| MLS® Number | A2103740 |
| Property Type | Single Family |
| Community Name | Three Sisters |
| Amenities Near By | Golf Course, Park, Recreation Nearby |
| Community Features | Golf Course Development, Pets Allowed |
| Features | See Remarks, Back Lane, Closet Organizers, No Animal Home, Gas Bbq Hookup, Parking |
| Parking Space Total | 2 |
| Plan | 20011260,18 |
Building
| Bathroom Total | 3 |
| Bedrooms Above Ground | 3 |
| Bedrooms Total | 3 |
| Appliances | Range - Electric, Dishwasher, Dryer, Microwave, Oven - Built-in, Window Coverings |
| Architectural Style | 3 Level |
| Basement Development | Partially Finished |
| Basement Type | Partial (partially Finished) |
| Constructed Date | 2022 |
| Construction Material | Wood Frame |
| Construction Style Attachment | Attached |
| Cooling Type | Central Air Conditioning |
| Exterior Finish | Composite Siding, Metal |
| Fireplace Present | Yes |
| Fireplace Total | 1 |
| Flooring Type | Carpeted, Hardwood |
| Foundation Type | Poured Concrete |
| Half Bath Total | 1 |
| Heating Fuel | Natural Gas |
| Heating Type | Forced Air |
| Stories Total | 2 |
| Size Interior | 1709 Sqft |
| Total Finished Area | 1709 Sqft |
| Type | Row / Townhouse |
| Utility Power | Single Phase |
Parking
| Detached Garage | 1 |
Land
| Acreage | No |
| Fence Type | Not Fenced |
| Land Amenities | Golf Course, Park, Recreation Nearby |
| Size Total Text | Unknown |
| Zoning Description | 055 |
Rooms
| Level | Type | Length | Width | Dimensions |
|---|---|---|---|---|
| Second Level | 4pc Bathroom | 5.00 Ft x 10.42 Ft | ||
| Second Level | 4pc Bathroom | 7.67 Ft x 14.42 Ft | ||
| Second Level | Bedroom | 9.25 Ft x 12.67 Ft | ||
| Second Level | Bedroom | 10.08 Ft x 9.42 Ft | ||
| Second Level | Primary Bedroom | 14.25 Ft x 19.67 Ft | ||
| Second Level | Laundry Room | 6.25 Ft x 3.17 Ft | ||
| Third Level | Furnace | 12.42 Ft x 9.75 Ft | ||
| Main Level | 2pc Bathroom | 7.75 Ft x 3.50 Ft | ||
| Main Level | Other | 11.67 Ft x 7.75 Ft | ||
| Main Level | Dining Room | 17.50 Ft x 11.17 Ft | ||
| Main Level | Foyer | 7.25 Ft x 8.00 Ft | ||
| Main Level | Other | 12.42 Ft x 10.33 Ft | ||
| Main Level | Living Room | 17.00 Ft x 16.25 Ft |
https://www.realtor.ca/real-estate/26450050/201e-1200-three-sisters-parkway-se-canmore-three-sisters

