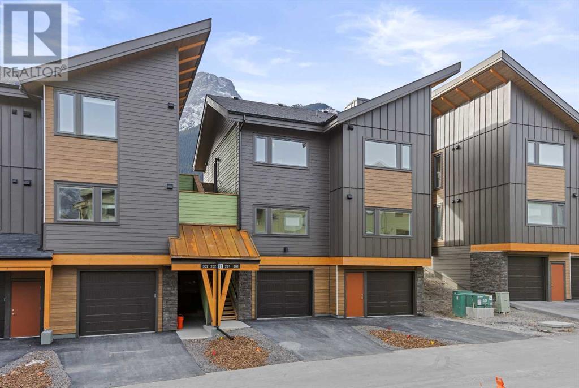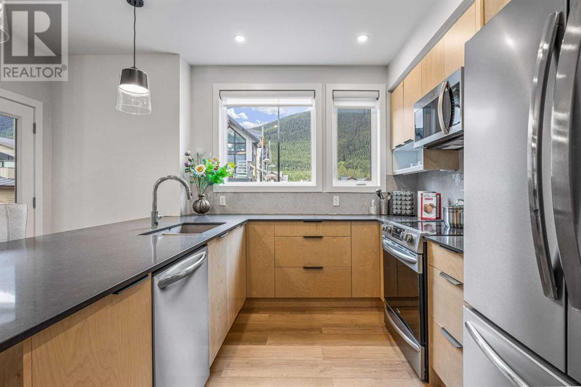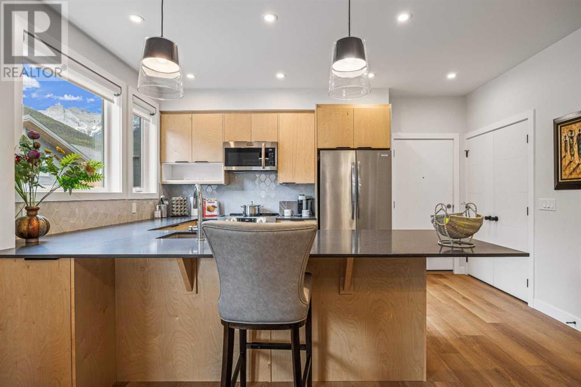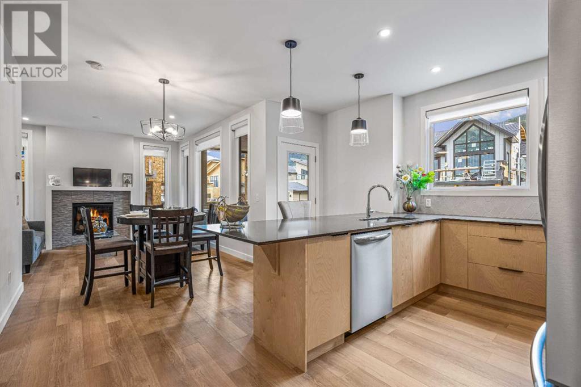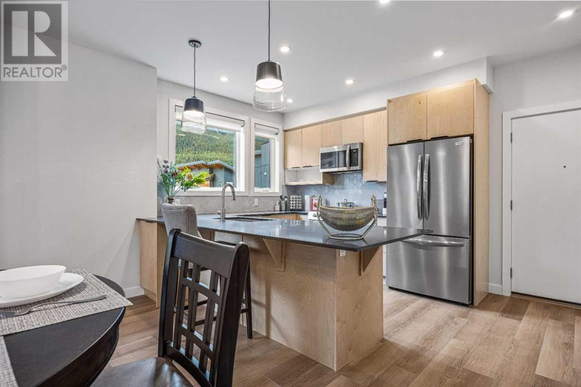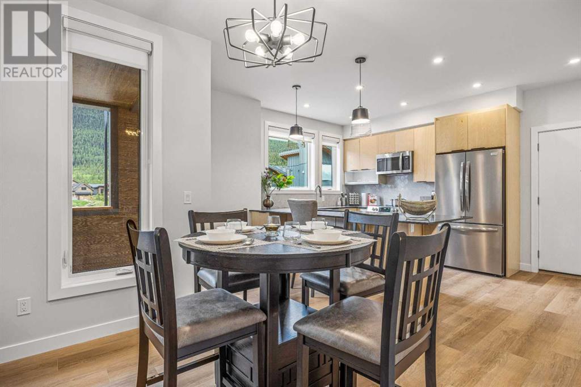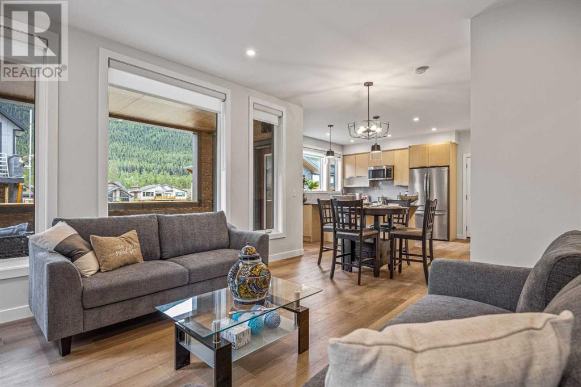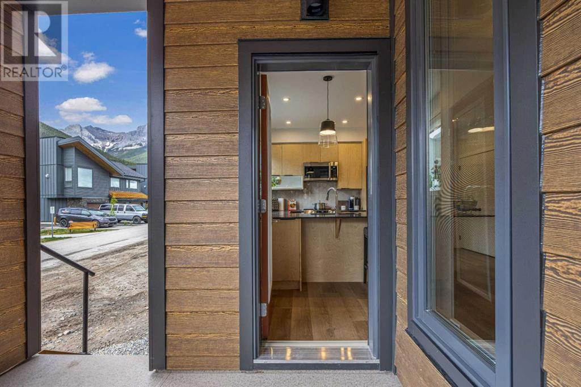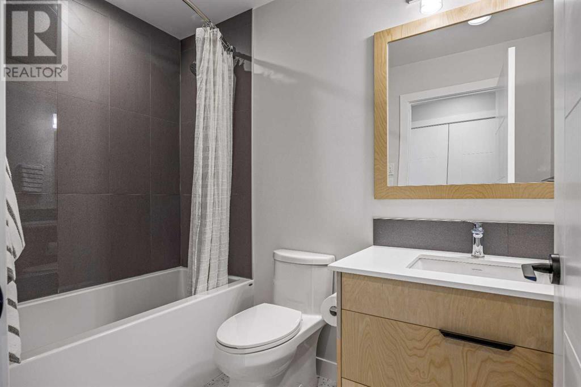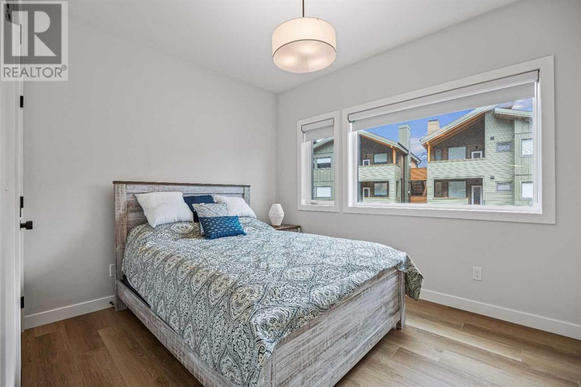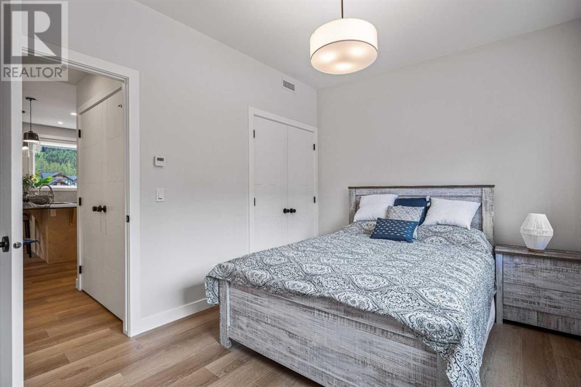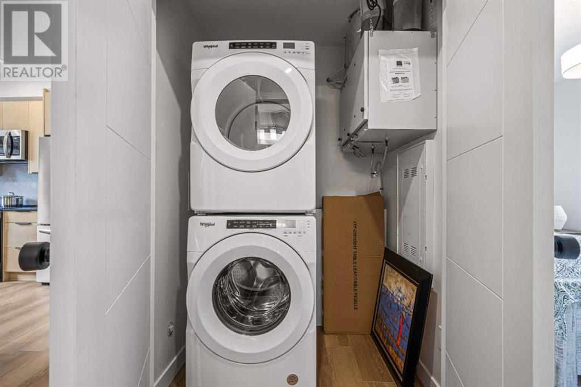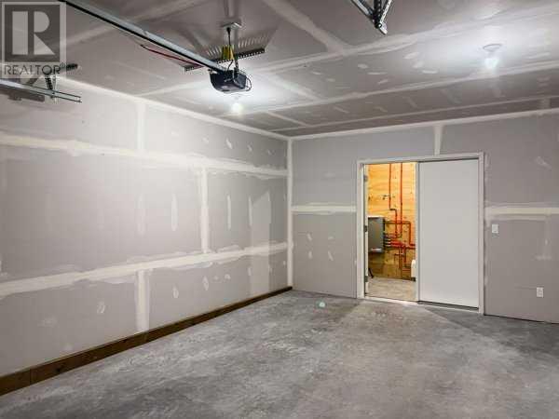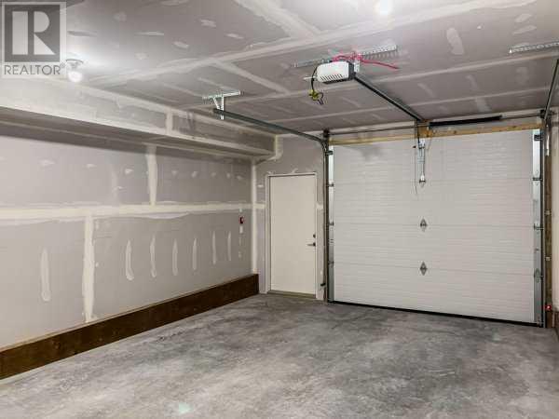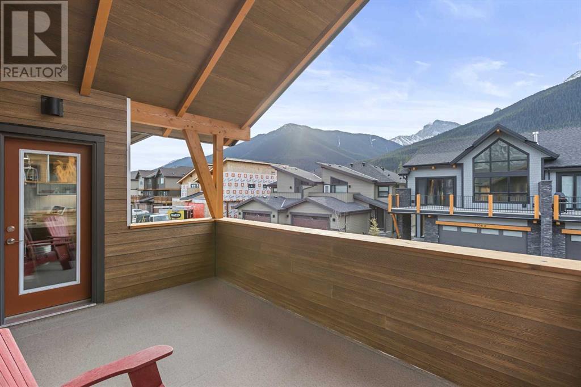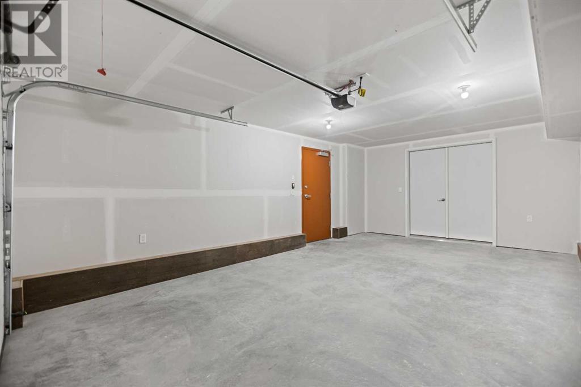201i, 209 Stewart Creek Rise Canmore, Alberta T1W 0G6
Interested?
Contact us for more information

Mary-Anne Kamenka
Broker

Clare Mcardle
Associate
$797,000Maintenance, Ground Maintenance, Property Management, Reserve Fund Contributions
$278 Monthly
Maintenance, Ground Maintenance, Property Management, Reserve Fund Contributions
$278 MonthlyJust under 60 minutes from YYC, The Meadows at Stewart Creek is the latest residential development within Stewart Creek Phase 3 at Three Sisters Mountain Village in Canmore. This limited offering of Alpine Lofts feature unique and distinctive plan options including vaulted ceilings, wing walls, decks or walk-outs and more... Residential options include 2-bedroom and 3-bedroom single level units, featuring 2 full baths and either vaulted ceilings (up to 15') or walkout access. "Car-and-a-half" wide garages fit larger vehicles, toys and bikes and Large off garage interior storage rooms allow easy loading / unloading of gear. The Meadows' Alpine Loft balances 3rd Gen sustainable design in a magnificent setting with luxury specs, generous storage, unbeatable access and connectivity. *Photos & Iguide are from the completed show suite units. (id:43352)
Property Details
| MLS® Number | A2098245 |
| Property Type | Single Family |
| Community Name | Three Sisters |
| Amenities Near By | Golf Course, Park, Playground |
| Community Features | Golf Course Development, Pets Allowed |
| Features | Parking |
| Parking Space Total | 2 |
| Plan | 1611360 |
| Structure | Deck |
| View Type | View |
Building
| Bathroom Total | 2 |
| Bedrooms Above Ground | 2 |
| Bedrooms Total | 2 |
| Age | New Building |
| Appliances | Refrigerator, Dishwasher, Stove, Dryer, Microwave Range Hood Combo, Window Coverings |
| Basement Type | None |
| Construction Style Attachment | Attached |
| Cooling Type | None |
| Exterior Finish | Composite Siding, Stone |
| Fireplace Present | Yes |
| Fireplace Total | 1 |
| Flooring Type | Carpeted, Other, Wood |
| Foundation Type | Poured Concrete |
| Heating Fuel | Natural Gas |
| Heating Type | Other, In Floor Heating |
| Stories Total | 1 |
| Size Interior | 847 Sqft |
| Total Finished Area | 847 Sqft |
| Type | Row / Townhouse |
| Utility Water | Municipal Water |
Parking
| Attached Garage | 1 |
Land
| Acreage | No |
| Fence Type | Not Fenced |
| Land Amenities | Golf Course, Park, Playground |
| Sewer | Municipal Sewage System |
| Size Total Text | Unknown |
| Zoning Description | Residential |
Rooms
| Level | Type | Length | Width | Dimensions |
|---|---|---|---|---|
| Lower Level | Storage | 5.00 Ft x 14.50 Ft | ||
| Main Level | Primary Bedroom | 15.00 Ft x 12.58 Ft | ||
| Main Level | Bedroom | 9.58 Ft x 11.33 Ft | ||
| Main Level | Kitchen | 14.00 Ft x 14.83 Ft | ||
| Main Level | 4pc Bathroom | 8.33 Ft x 4.92 Ft | ||
| Main Level | Living Room | 13.50 Ft x 13.08 Ft | ||
| Main Level | 4pc Bathroom | 4.92 Ft x 8.58 Ft |
https://www.realtor.ca/real-estate/26367943/201i-209-stewart-creek-rise-canmore-three-sisters

