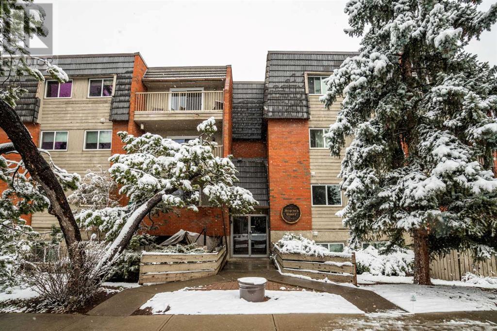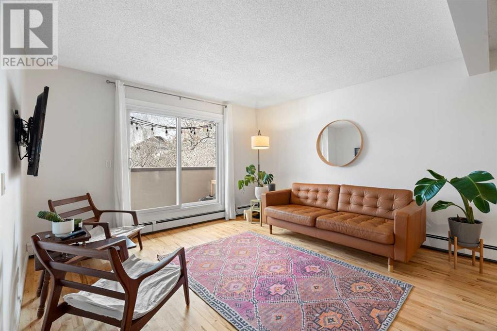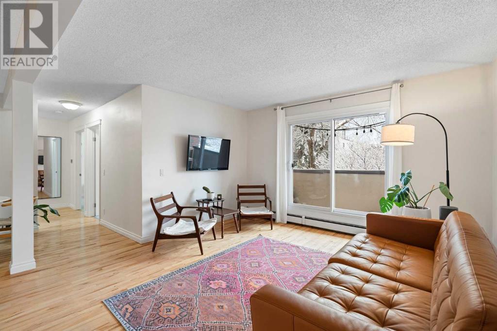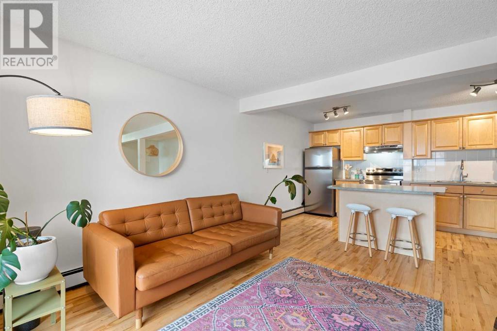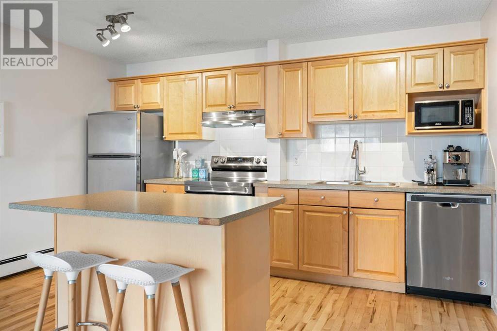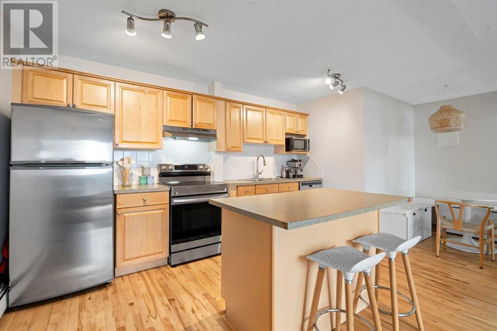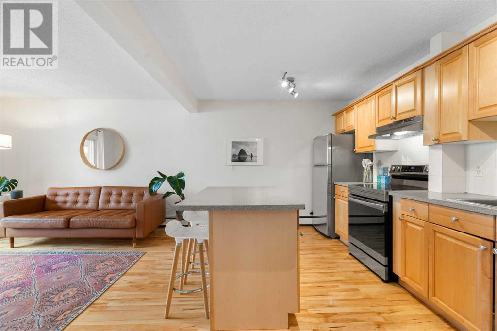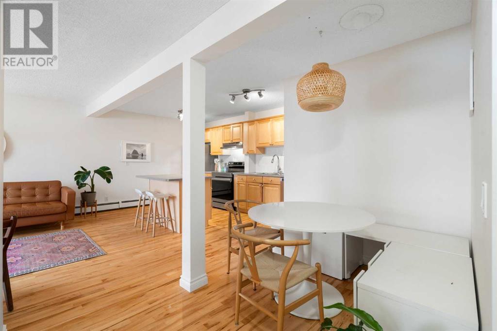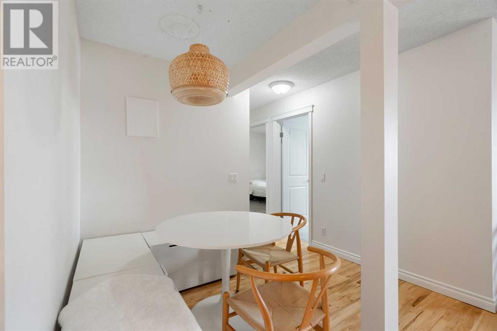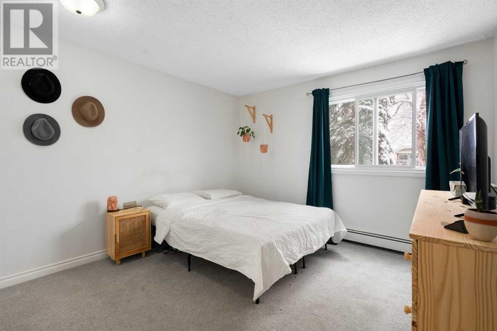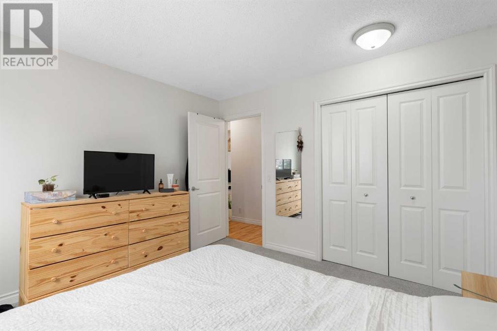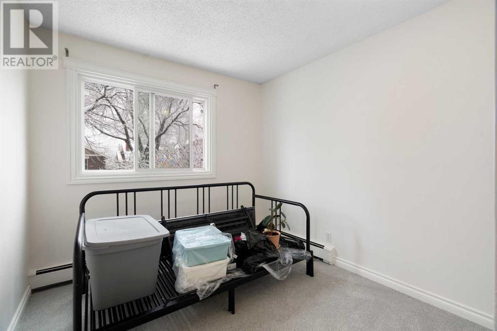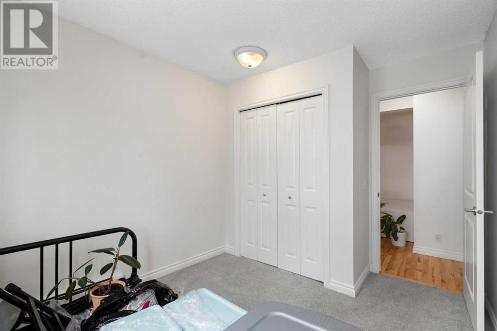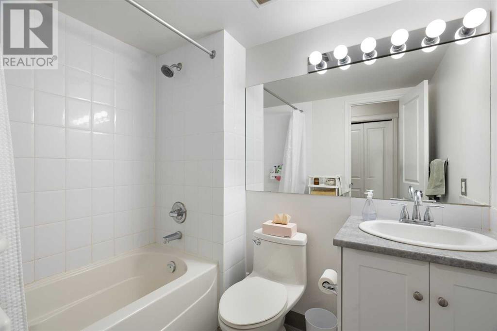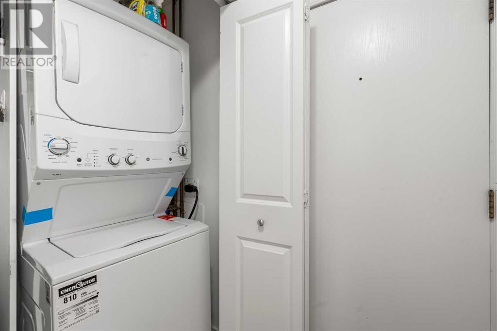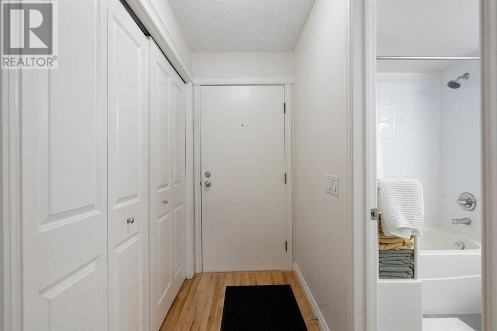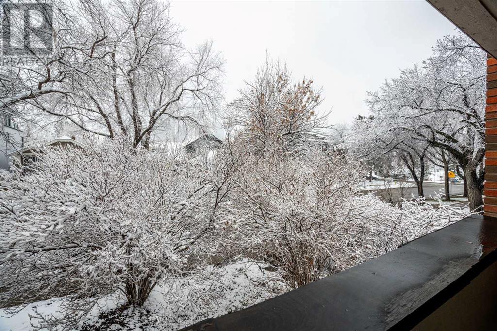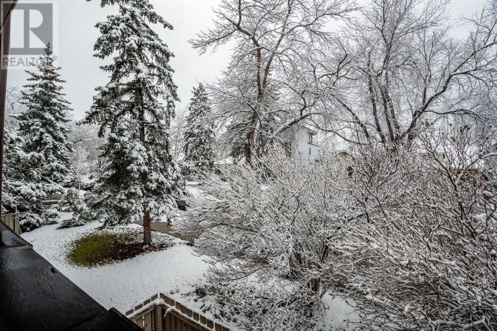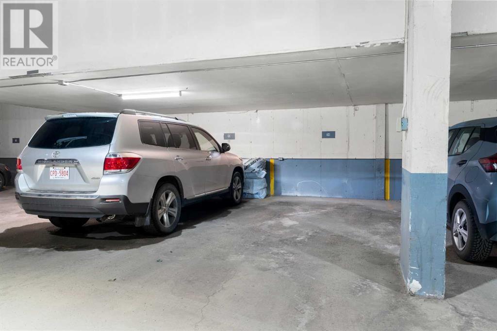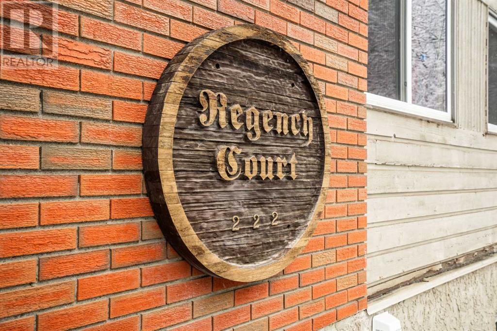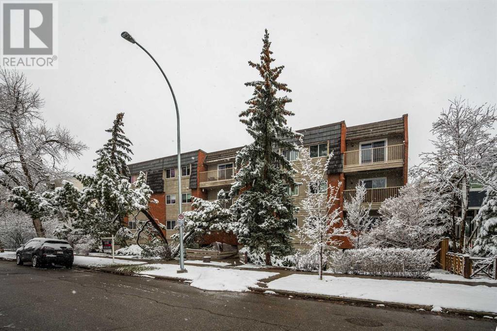202, 222 5 Avenue Ne Calgary, Alberta T2E 0K6
Interested?
Contact us for more information
$264,900Maintenance, Condominium Amenities, Common Area Maintenance, Heat, Ground Maintenance, Parking, Property Management, Reserve Fund Contributions, Sewer, Waste Removal, Water
$631.31 Monthly
Maintenance, Condominium Amenities, Common Area Maintenance, Heat, Ground Maintenance, Parking, Property Management, Reserve Fund Contributions, Sewer, Waste Removal, Water
$631.31 MonthlyNestled on the second floor of Regency Court, this dog friendly charming condo offers a cozy retreat with its close proximity to both Rotary Park and Sunnyside Bank Park. As you step inside, you'll immediately notice the welcoming open floor plan that seamlessly merges the spacious kitchen, dining, and living areas together, with hardwood flooring throughout. Plenty of cabinet and counter space, a standalone island, and stainless steel appliances complete the kitchen. The two generously-sized bedrooms offer comfort and privacy, just steps away from the updated bathroom and convenient in-suite laundry. Step out onto the south-facing balcony, where you can soak in the tranquil views of the park while enjoying the ample space for your BBQ and outdoor furniture. This condo also offers an assigned underground parking stall. Regency Court is in a fantastic location with local restaurants, retail shops, and a variety of transit options all within walking distance - you'll find everything you need right at your doorstep. Enjoy inner-city living and book your showing today! (id:43352)
Property Details
| MLS® Number | A2123806 |
| Property Type | Single Family |
| Community Name | Crescent Heights |
| Amenities Near By | Park, Playground |
| Community Features | Pets Allowed With Restrictions |
| Parking Space Total | 1 |
| Plan | 0110571 |
Building
| Bathroom Total | 1 |
| Bedrooms Above Ground | 2 |
| Bedrooms Total | 2 |
| Appliances | Refrigerator, Dishwasher, Stove, Microwave, Hood Fan, Window Coverings, Washer/dryer Stack-up |
| Constructed Date | 1978 |
| Construction Style Attachment | Attached |
| Cooling Type | None |
| Exterior Finish | Brick, Vinyl Siding, Wood Siding |
| Flooring Type | Carpeted, Hardwood |
| Heating Fuel | Natural Gas |
| Heating Type | Baseboard Heaters |
| Stories Total | 4 |
| Size Interior | 721.35 Sqft |
| Total Finished Area | 721.35 Sqft |
| Type | Apartment |
Parking
| Underground |
Land
| Acreage | No |
| Land Amenities | Park, Playground |
| Size Total Text | Unknown |
| Zoning Description | M-cg D72 |
Rooms
| Level | Type | Length | Width | Dimensions |
|---|---|---|---|---|
| Main Level | Primary Bedroom | 11.33 Ft x 11.25 Ft | ||
| Main Level | Bedroom | 8.83 Ft x 11.25 Ft | ||
| Main Level | Living Room | 13.50 Ft x 10.92 Ft | ||
| Main Level | Kitchen | 13.50 Ft x 10.92 Ft | ||
| Main Level | Dining Room | 6.58 Ft x 6.33 Ft | ||
| Main Level | 4pc Bathroom | 6.00 Ft x 7.33 Ft |
https://www.realtor.ca/real-estate/26764300/202-222-5-avenue-ne-calgary-crescent-heights

