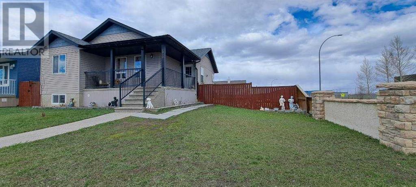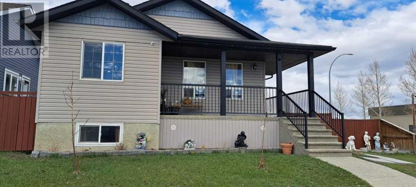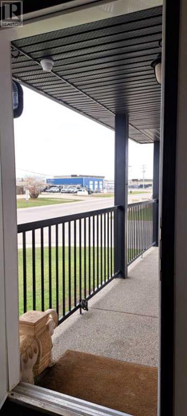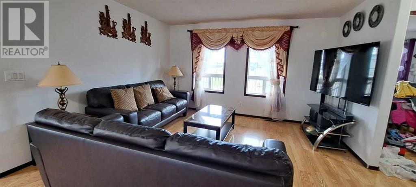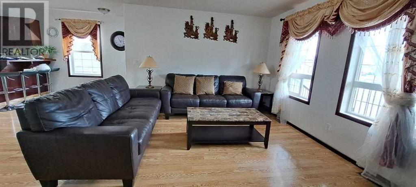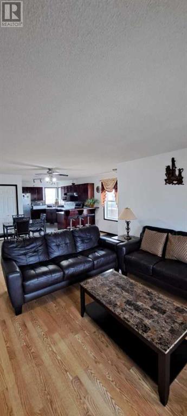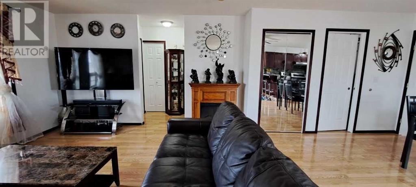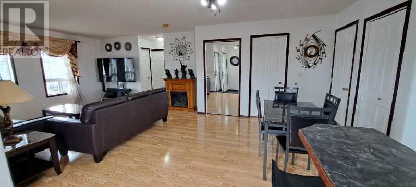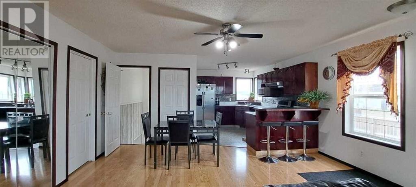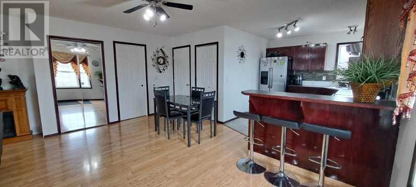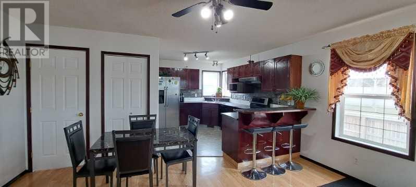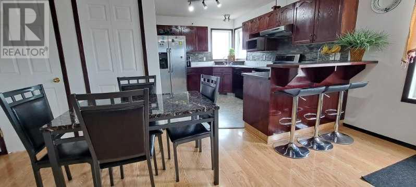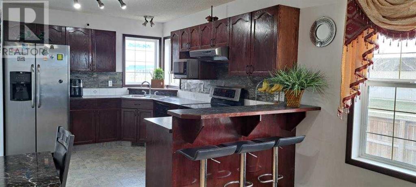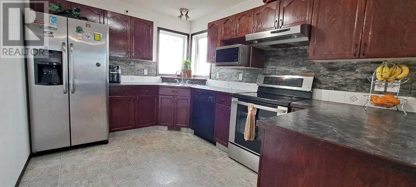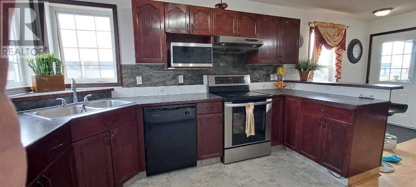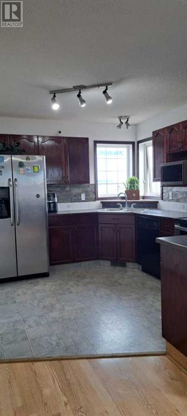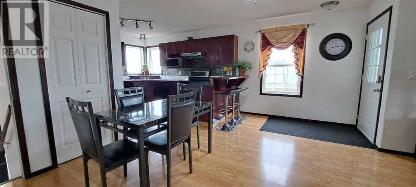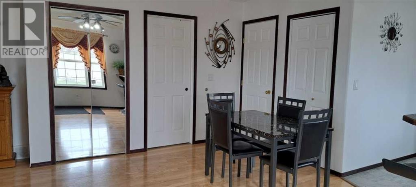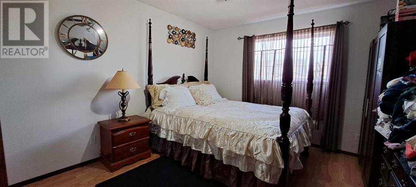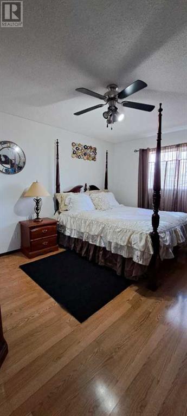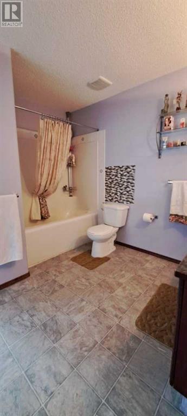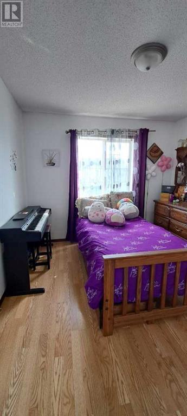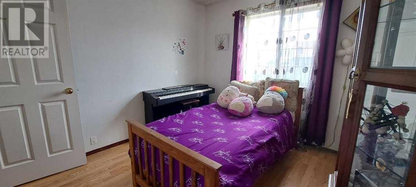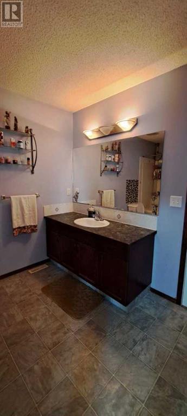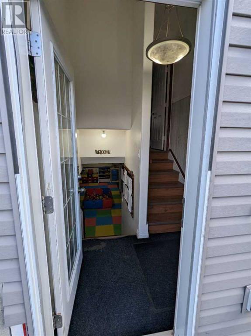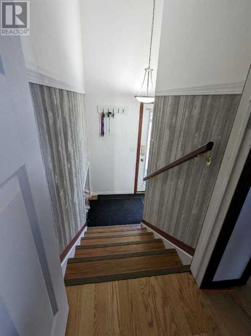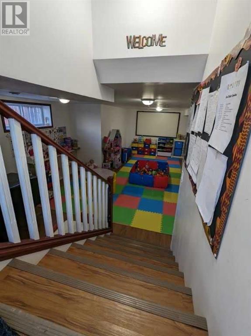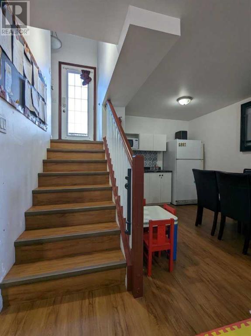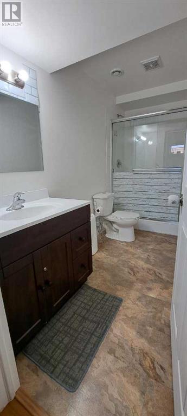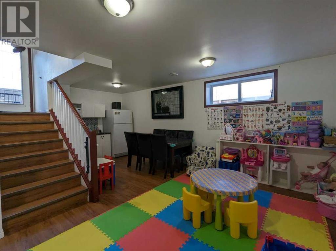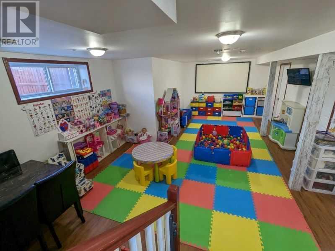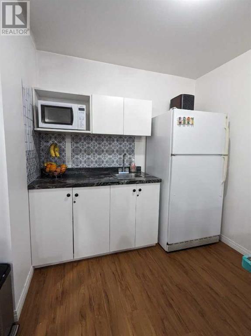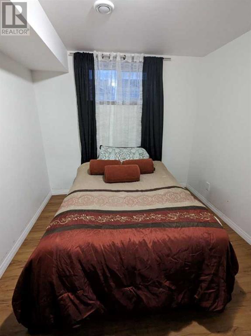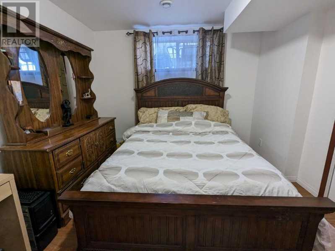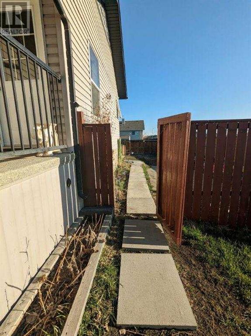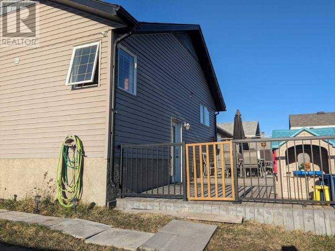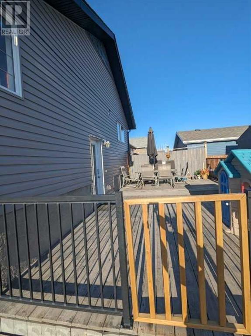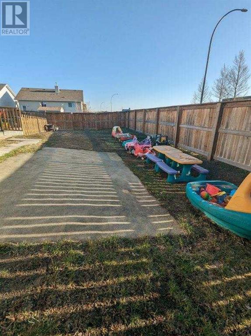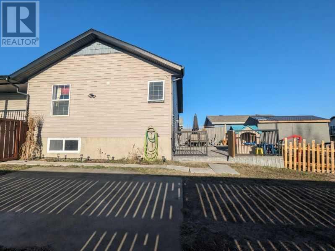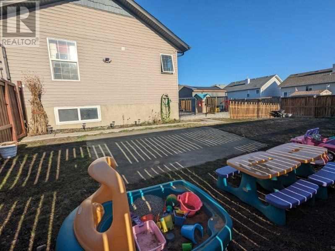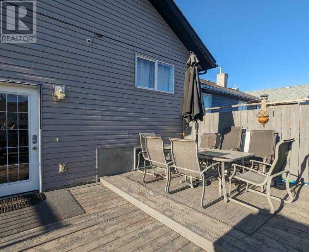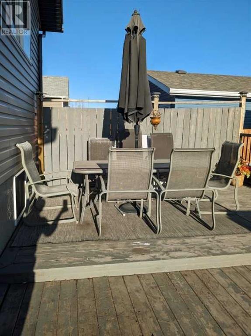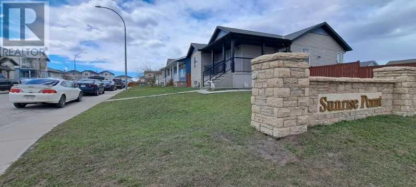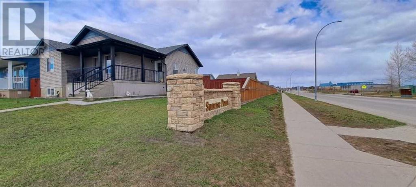2020 4 Avenue Se High River, Alberta T1V 1Z3
Interested?
Contact us for more information
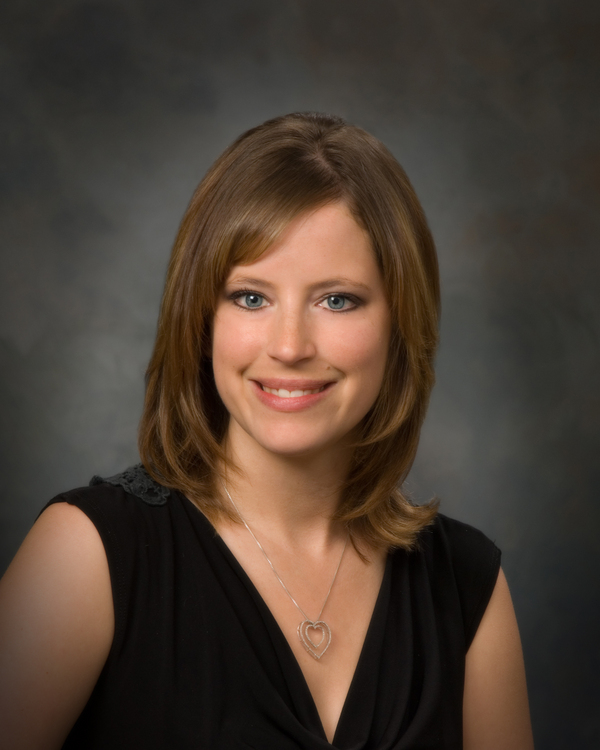
Sarah Langenhoff
Associate
(403) 601-6096
$474,900
Welcome to your new home!! This fantastic family home is located on a huge corner lot and has back alley access and street parking as well. As you walk up you will be welcomed by concrete steps and a covered deck!! Walk inside and you will find an open, living room concept. The kitchen is very functional and gives you a nice view of the backyard while you are cleaning up supper. You will also find a large master bedroom with a 4 piece bath conveniently located off of it. A second bedroom is also located on this floor. When you walk down stairs you will find a large living room area that comes complete with a fridge and sink. There is a second bathroom and 2 more bedrooms. Outside you will find a deck and a huge back yard. This home is a must see. Call your favorite Realtor today!! (id:43352)
Property Details
| MLS® Number | A2126645 |
| Property Type | Single Family |
| Community Name | Sunrise Meadows |
| Amenities Near By | Park |
| Features | Back Lane, Closet Organizers |
| Parking Space Total | 2 |
| Plan | 0311535 |
| Structure | Deck |
Building
| Bathroom Total | 2 |
| Bedrooms Above Ground | 2 |
| Bedrooms Below Ground | 2 |
| Bedrooms Total | 4 |
| Appliances | Refrigerator, Dishwasher, Stove, Hood Fan |
| Architectural Style | Bungalow |
| Basement Development | Finished |
| Basement Type | Full (finished) |
| Constructed Date | 2003 |
| Construction Style Attachment | Detached |
| Cooling Type | None |
| Exterior Finish | Vinyl Siding |
| Flooring Type | Carpeted, Laminate, Linoleum |
| Foundation Type | Poured Concrete |
| Heating Type | Forced Air |
| Stories Total | 1 |
| Size Interior | 1035 Sqft |
| Total Finished Area | 1035 Sqft |
| Type | House |
Parking
| Other | |
| Parking Pad |
Land
| Acreage | No |
| Fence Type | Fence |
| Land Amenities | Park |
| Landscape Features | Lawn |
| Size Depth | 30.5 M |
| Size Frontage | 13.98 M |
| Size Irregular | 426.00 |
| Size Total | 426 M2|4,051 - 7,250 Sqft |
| Size Total Text | 426 M2|4,051 - 7,250 Sqft |
| Zoning Description | Tnd |
Rooms
| Level | Type | Length | Width | Dimensions |
|---|---|---|---|---|
| Basement | Living Room | 22.75 Ft x 15.92 Ft | ||
| Basement | Other | 12.67 Ft x 8.08 Ft | ||
| Basement | Bedroom | 11.00 Ft x 12.17 Ft | ||
| Basement | 3pc Bathroom | 9.42 Ft x 5.08 Ft | ||
| Basement | Bedroom | 11.00 Ft x 12.58 Ft | ||
| Main Level | Living Room | 12.08 Ft x 14.08 Ft | ||
| Main Level | Bedroom | 11.17 Ft x 9.92 Ft | ||
| Main Level | Kitchen | 12.00 Ft x 7.75 Ft | ||
| Main Level | Dining Room | 14.08 Ft x 11.00 Ft | ||
| Main Level | Primary Bedroom | 10.92 Ft x 11.42 Ft | ||
| Main Level | 4pc Bathroom | 7.33 Ft x 9.25 Ft |
https://www.realtor.ca/real-estate/26810335/2020-4-avenue-se-high-river-sunrise-meadows

