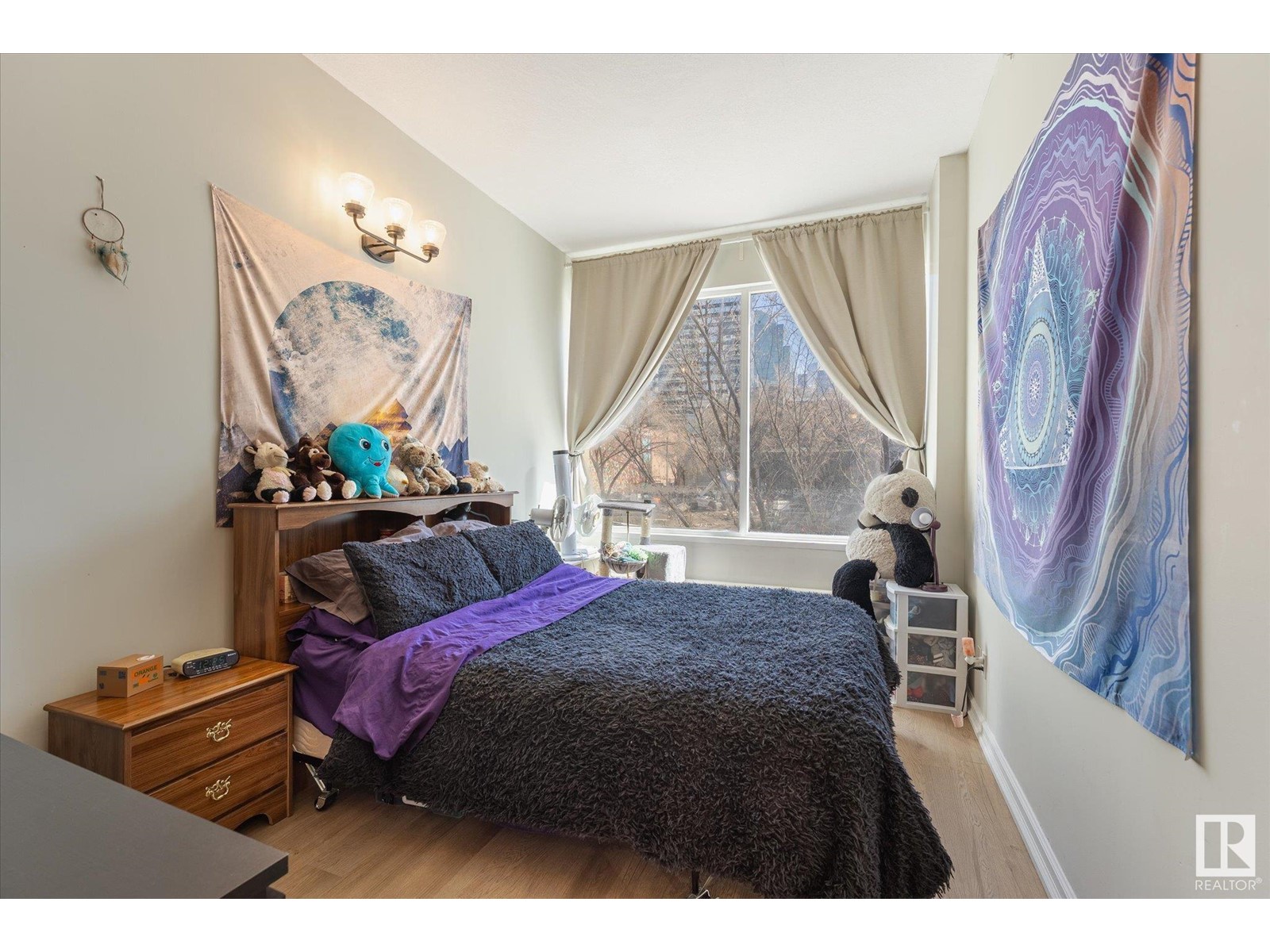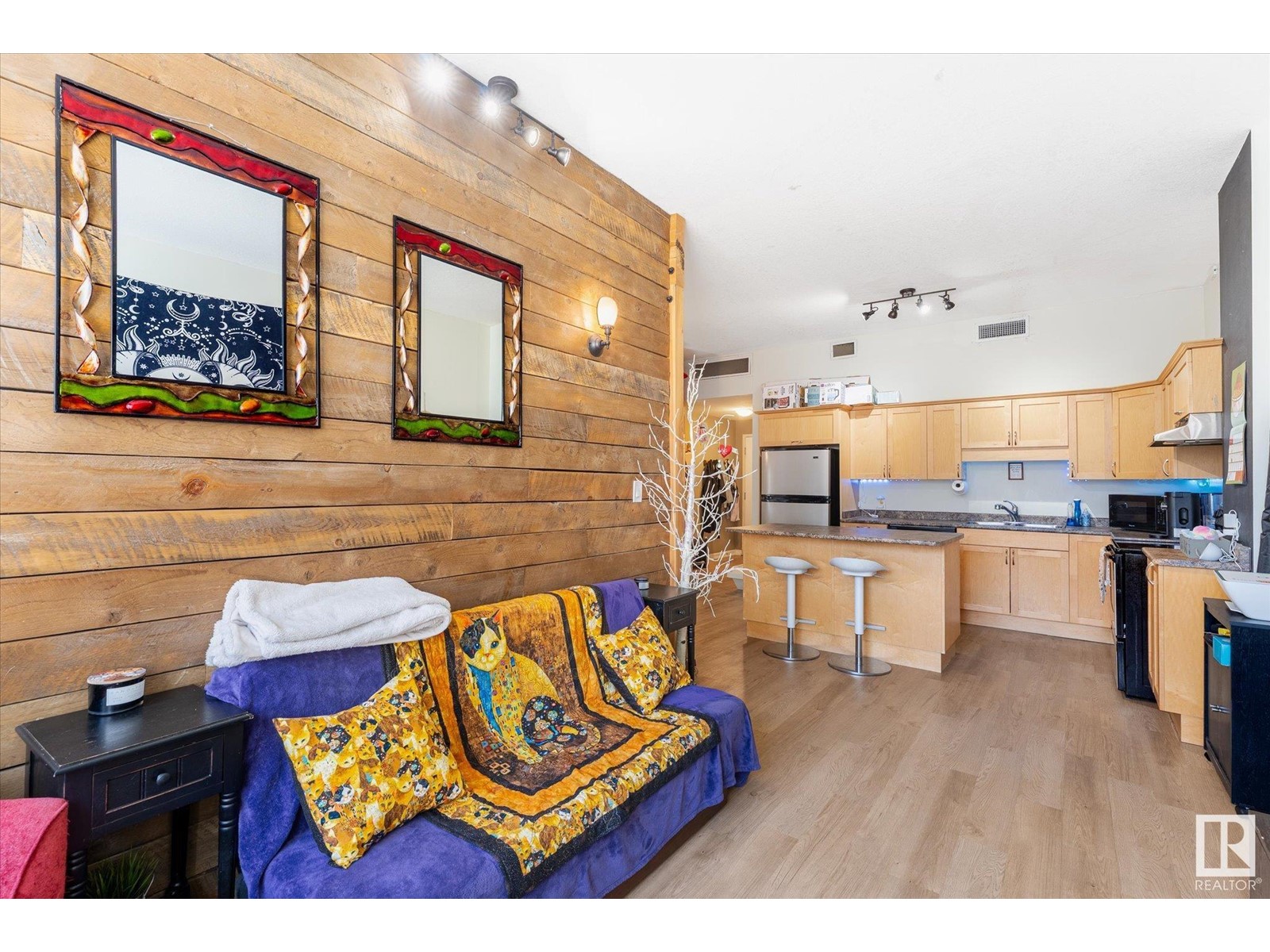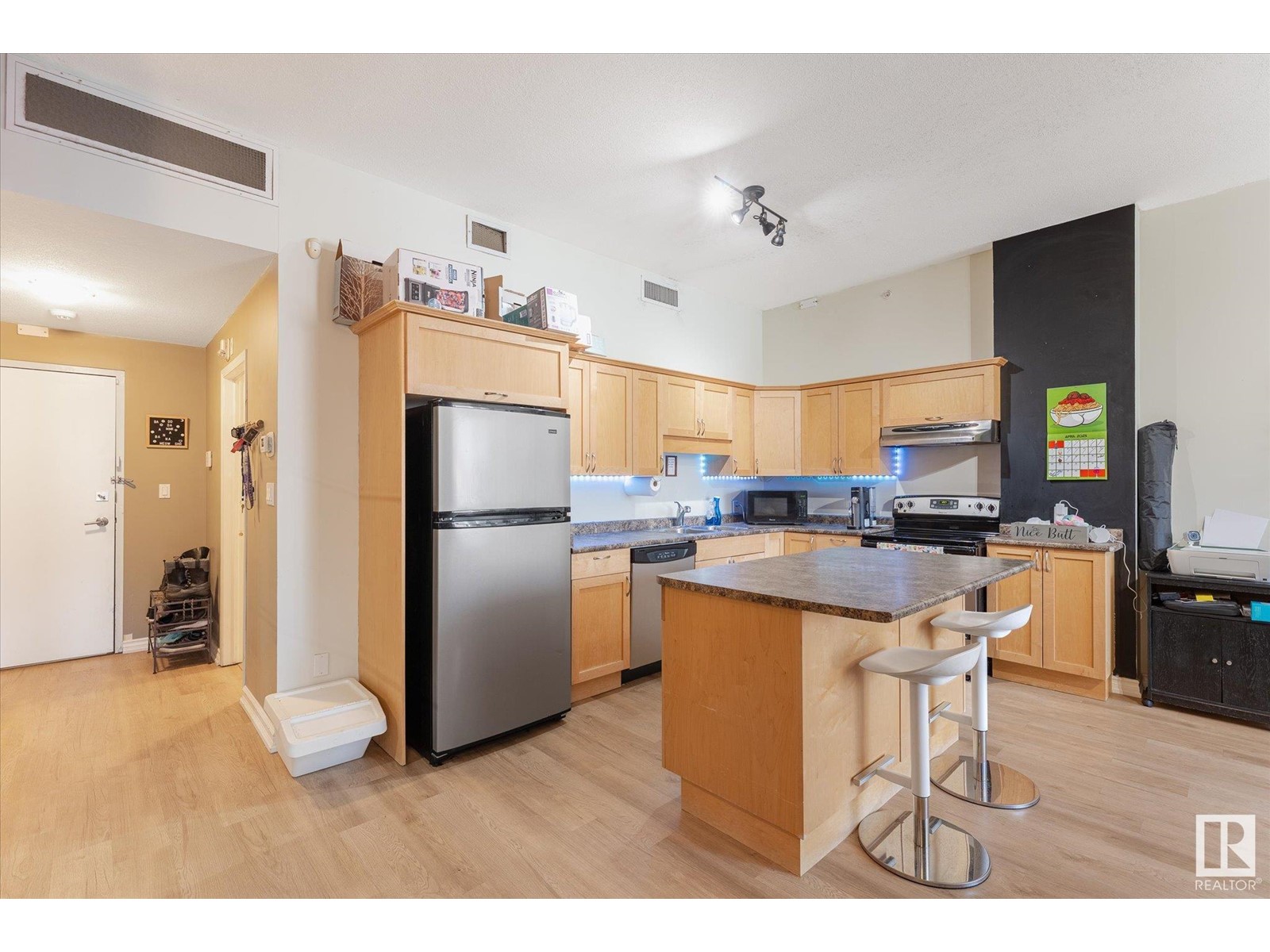#203 10106 105 St Nw Edmonton, Alberta T5J 2W9
Interested?
Contact us for more information
$99,000Maintenance, Heat, Insurance, Common Area Maintenance, Property Management, Other, See Remarks, Security, Water
$531.76 Monthly
Maintenance, Heat, Insurance, Common Area Maintenance, Property Management, Other, See Remarks, Security, Water
$531.76 MonthlyThis contemporary loft-style condo overlooks Jasper Avenue and is just steps away from the LRT, public transit, shops, pubs, and groceries—everything you need right at your doorstep. Step inside to a spacious entryway with ample room to kick off your shoes and hang your coat. A custom-built wall unit adds both style and convenience with additional storage. The open-concept layout features soaring 9 ft ceilings, durable vinyl plank flooring, a stunning recycled wood feature wall, and an imported antique barn door leading to the bedroom—adding a unique touch of character. The kitchen is clean and well-maintained, complete with an island, stove, fridge, and dishwasher—perfect for cooking and entertaining. Just off the kitchen, you’ll find a full laundry and storage area with a full-size washer and dryer for added convenience. A comfortable 4-piece bathroom completes the space. Keep you vehicle indoors, safe, and secure with the titled indoor parking stall that come with the sale. (id:43352)
Property Details
| MLS® Number | E4432509 |
| Property Type | Single Family |
| Neigbourhood | Downtown (Edmonton) |
| Amenities Near By | Public Transit, Schools, Shopping |
| Features | Closet Organizers, No Smoking Home |
| Parking Space Total | 1 |
| View Type | City View |
Building
| Bathroom Total | 1 |
| Bedrooms Total | 1 |
| Amenities | Ceiling - 9ft |
| Appliances | Dishwasher, Dryer, Refrigerator, Stove, Washer |
| Architectural Style | Loft |
| Basement Type | None |
| Constructed Date | 1973 |
| Fire Protection | Smoke Detectors, Sprinkler System-fire |
| Heating Type | Baseboard Heaters |
| Size Interior | 650 Sqft |
| Type | Apartment |
Parking
| Heated Garage | |
| Parkade | |
| Indoor |
Land
| Acreage | No |
| Land Amenities | Public Transit, Schools, Shopping |
| Size Irregular | 26.01 |
| Size Total | 26.01 M2 |
| Size Total Text | 26.01 M2 |
Rooms
| Level | Type | Length | Width | Dimensions |
|---|---|---|---|---|
| Main Level | Living Room | 4.26 m | 2.87 m | 4.26 m x 2.87 m |
| Main Level | Kitchen | 3.61 m | 5.75 m | 3.61 m x 5.75 m |
| Main Level | Primary Bedroom | 4.2 m | 2.8 m | 4.2 m x 2.8 m |
| Main Level | Laundry Room | Measurements not available |
https://www.realtor.ca/real-estate/28209338/203-10106-105-st-nw-edmonton-downtown-edmonton



















