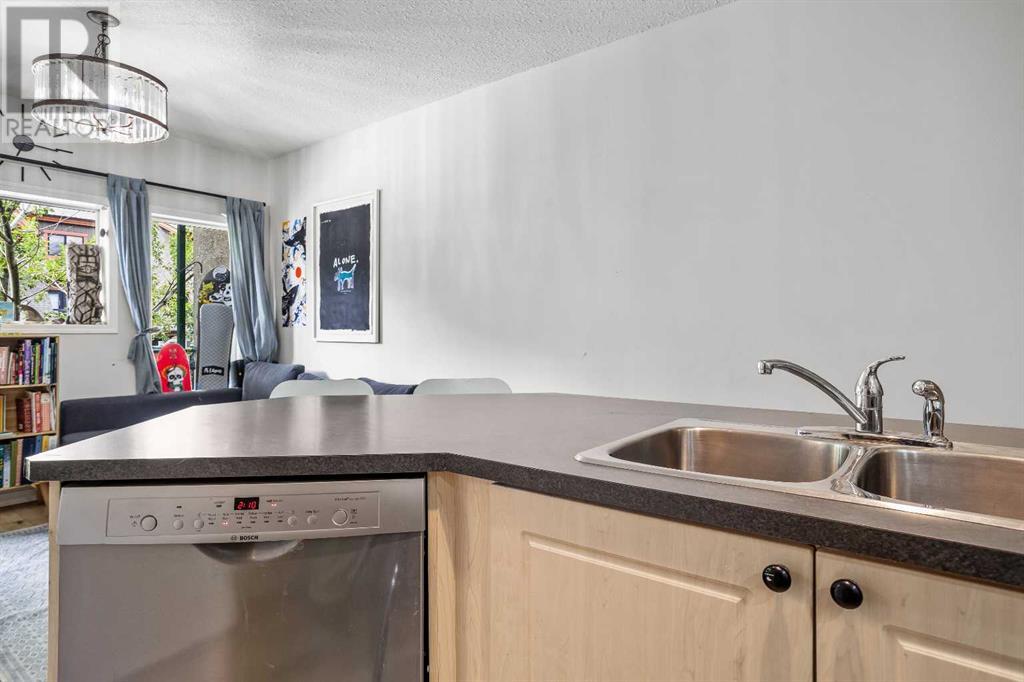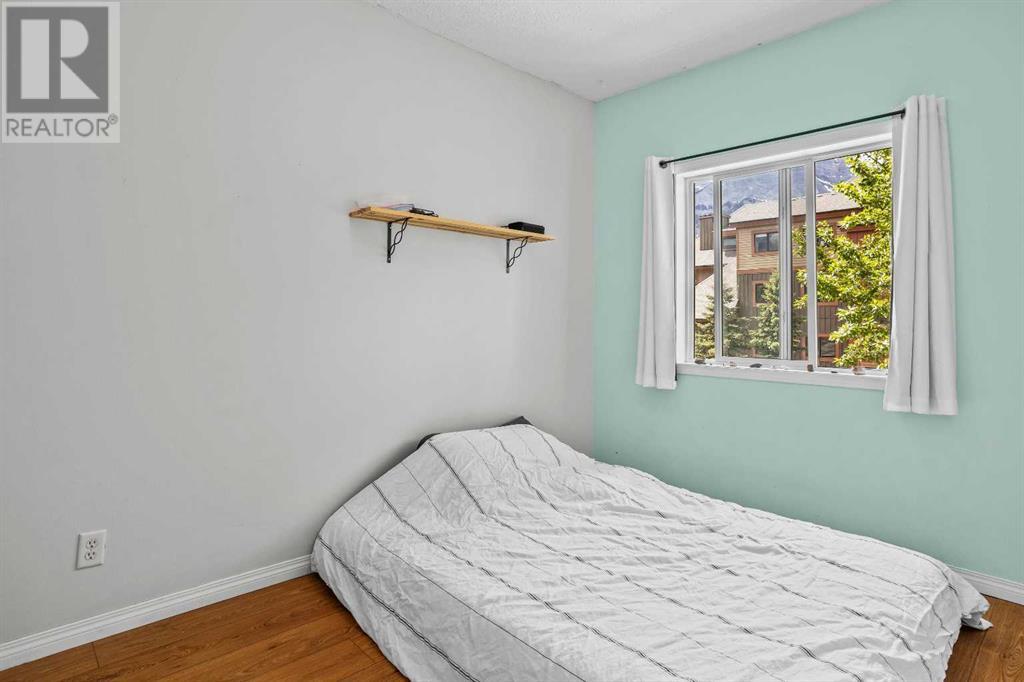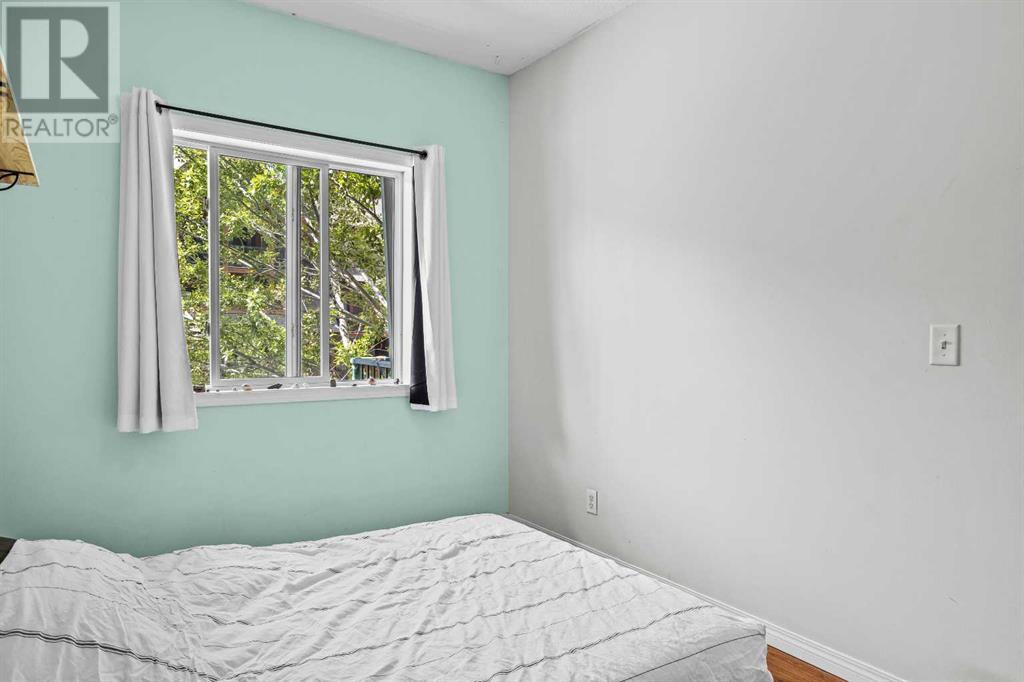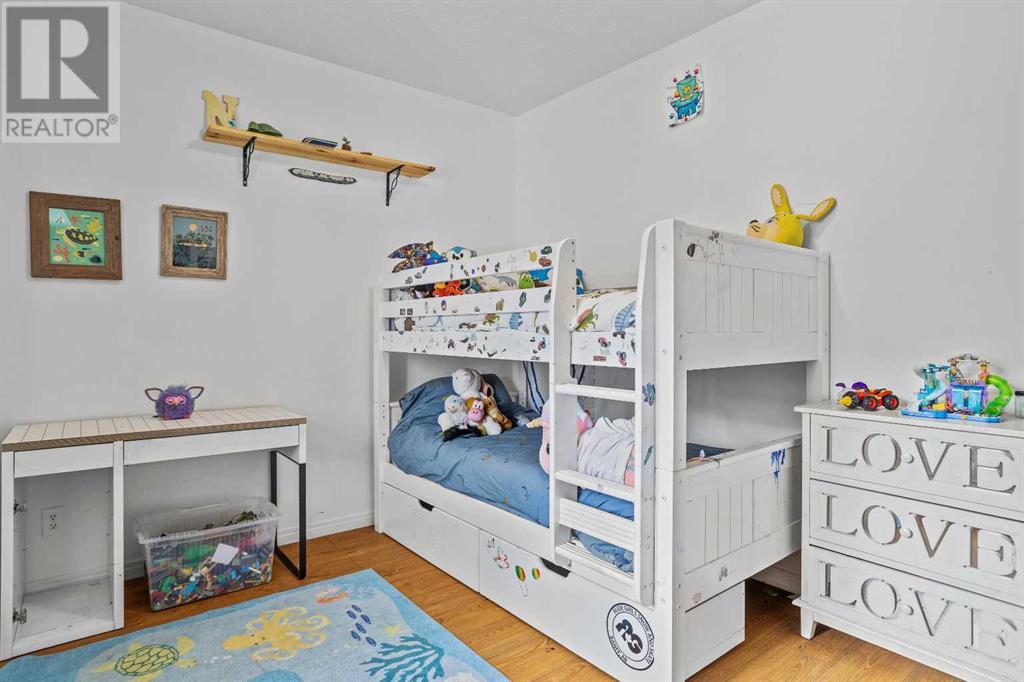203, 176 Kananaskis Way Canmore, Alberta T1W 3E4
Interested?
Contact us for more information

Clare Mcardle
Associate

Mary-Anne Kamenka
Broker
$469,000Maintenance, Heat, Insurance, Property Management, Reserve Fund Contributions, Water
$555 Monthly
Maintenance, Heat, Insurance, Property Management, Reserve Fund Contributions, Water
$555 MonthlyThis inviting Whiskey Jack unit offers everything you need for mountain living. With stunning west-facing views of the Rockies, natural light floods the space, highlighting the sleek laminate wood flooring throughout. The functional layout includes two full bedrooms, a private balcony perfect for grilling or relaxing, and a full suite of appliances--including an in-suite washer and dryer. Additional perks include heated underground parking, a secure storage cage, and pet-friendly rules for cats and dogs up to 33 lbs. The location is ideal: an easy walk or bike ride to downtown, local coffee shops, grocery stores, and more. Step out the back door of the building and onto a trail that connects under the highway directly to the scenic Cougar Creek network. Please note: Residents must be employed in Canmore for 20+ hours per week. This unit stands out for its comfort, location, and unbeatable value--an excellent opportunity in the Bow Valley. (id:43352)
Property Details
| MLS® Number | A2228962 |
| Property Type | Single Family |
| Community Name | Bow Valley Trail |
| Amenities Near By | Shopping |
| Community Features | Pets Allowed With Restrictions |
| Parking Space Total | 1 |
| Plan | 0111707 |
Building
| Bathroom Total | 1 |
| Bedrooms Above Ground | 2 |
| Bedrooms Total | 2 |
| Appliances | Washer, Refrigerator, Dishwasher, Stove, Dryer |
| Constructed Date | 2001 |
| Construction Style Attachment | Attached |
| Cooling Type | None |
| Flooring Type | Laminate |
| Heating Fuel | Electric |
| Heating Type | In Floor Heating |
| Stories Total | 4 |
| Size Interior | 650 Sqft |
| Total Finished Area | 650 Sqft |
| Type | Apartment |
Land
| Acreage | No |
| Land Amenities | Shopping |
| Size Irregular | 807.00 |
| Size Total | 807 Sqft|0-4,050 Sqft |
| Size Total Text | 807 Sqft|0-4,050 Sqft |
| Zoning Description | Residential |
Rooms
| Level | Type | Length | Width | Dimensions |
|---|---|---|---|---|
| Main Level | Living Room | 11.33 Ft x 8.58 Ft | ||
| Main Level | Kitchen | 13.42 Ft x 11.00 Ft | ||
| Main Level | Bedroom | 12.58 Ft x 10.58 Ft | ||
| Main Level | Bedroom | 8.00 Ft x 12.42 Ft | ||
| Main Level | 4pc Bathroom | 5.92 Ft x 7.83 Ft | ||
| Main Level | Other | 13.00 Ft x 5.00 Ft |
https://www.realtor.ca/real-estate/28434744/203-176-kananaskis-way-canmore-bow-valley-trail





























