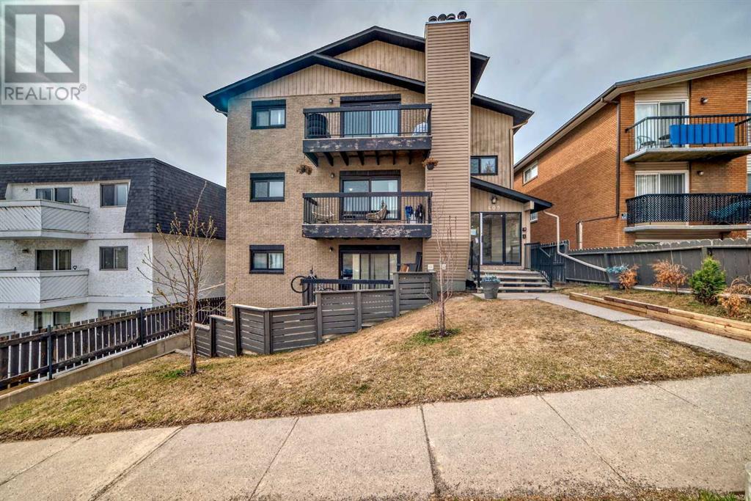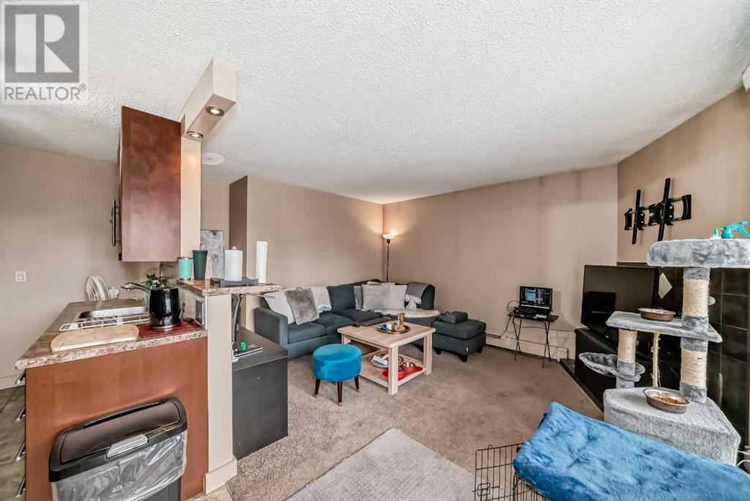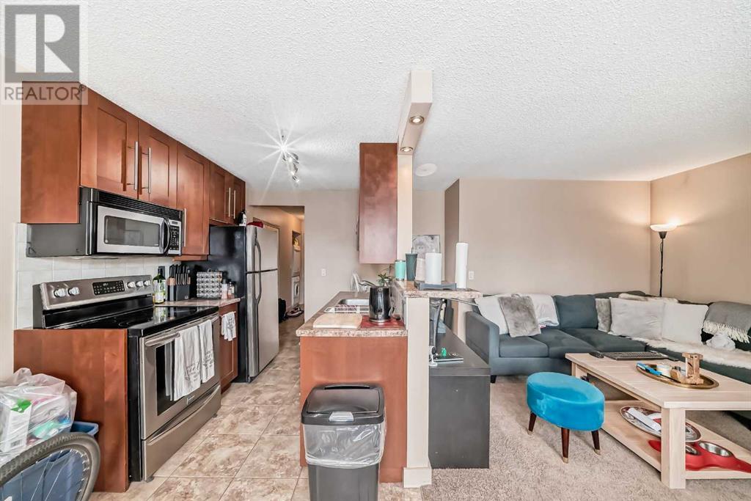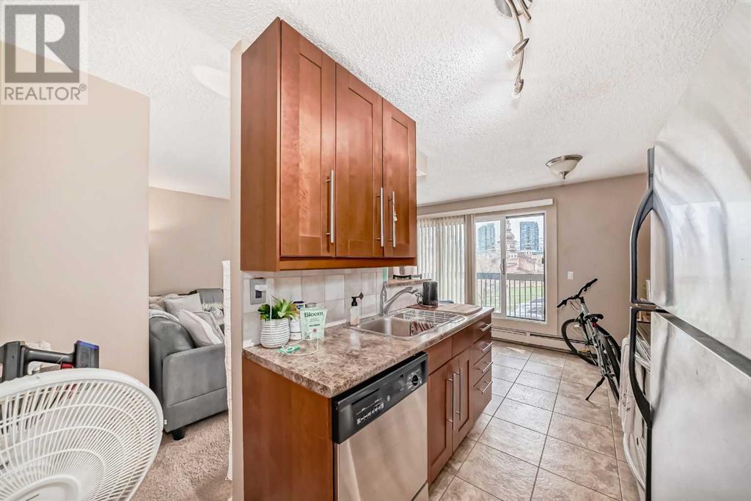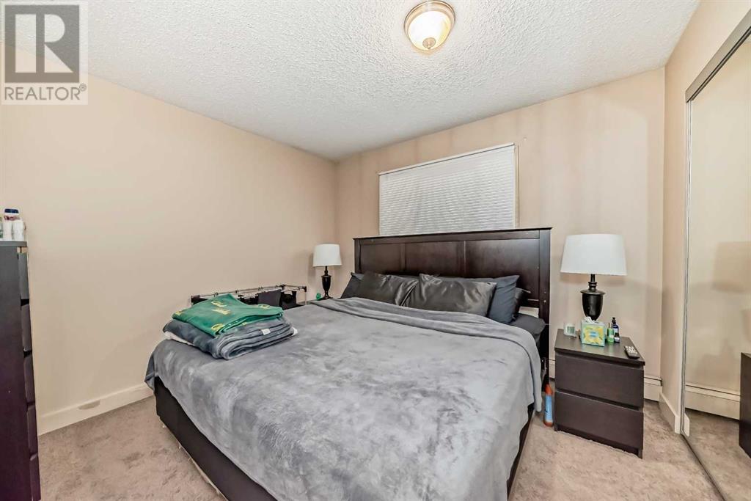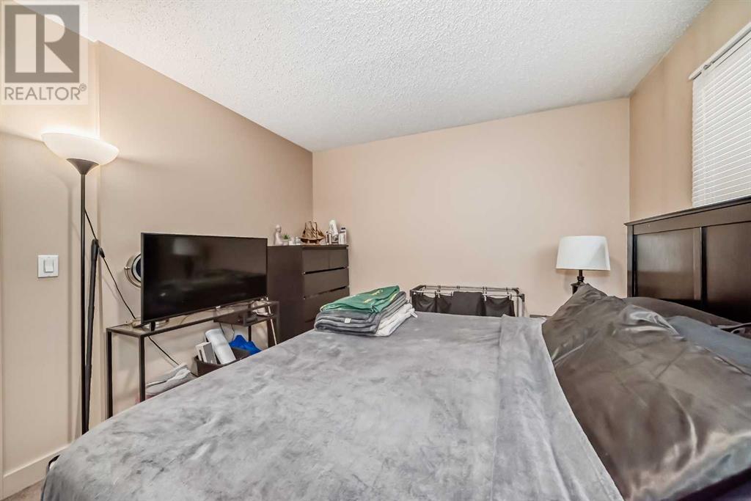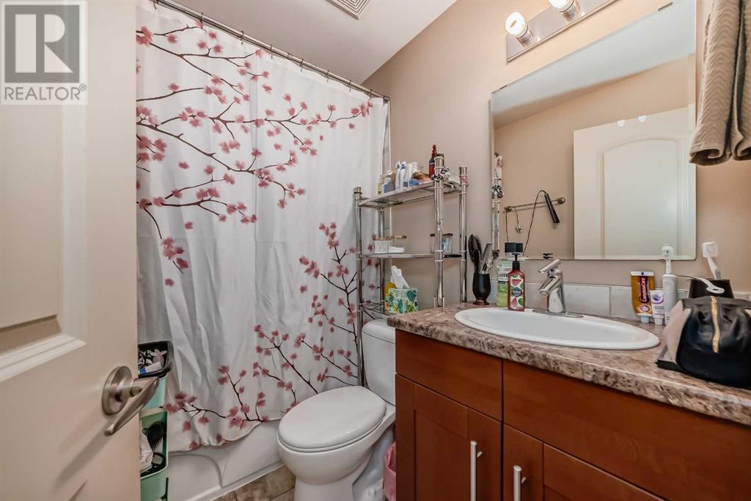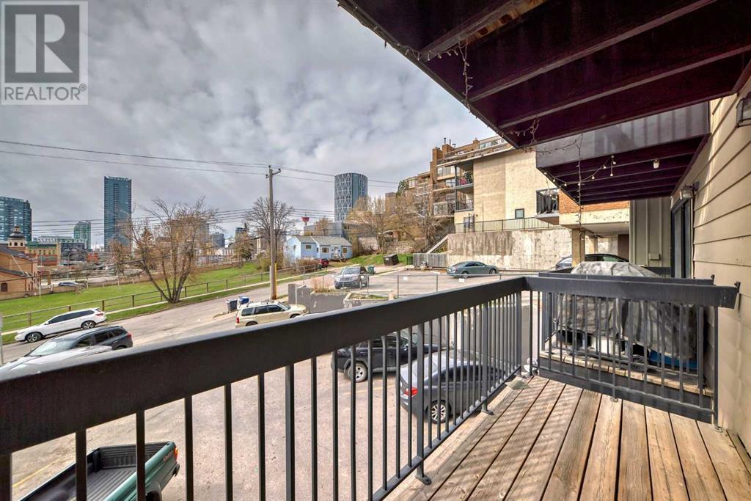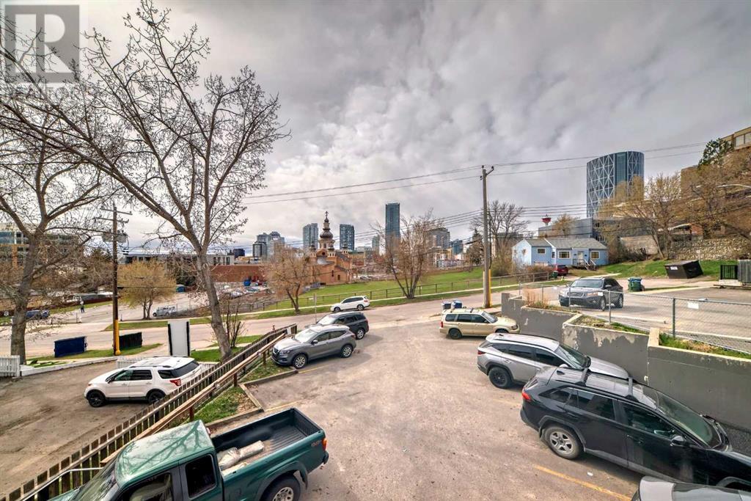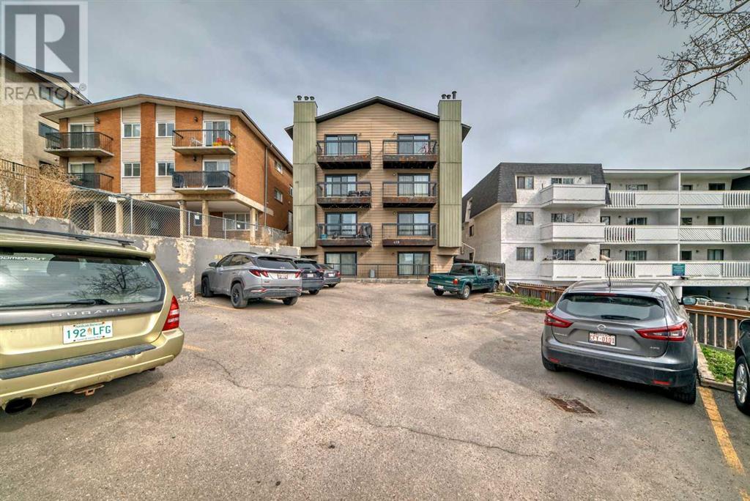203, 409 1 Avenue Ne Calgary, Alberta T2E 0B3
Interested?
Contact us for more information
Jordan Teed
Associate
(403) 271-5909
$219,900Maintenance, Common Area Maintenance, Heat, Insurance, Interior Maintenance, Reserve Fund Contributions, Water
$379.52 Monthly
Maintenance, Common Area Maintenance, Heat, Insurance, Interior Maintenance, Reserve Fund Contributions, Water
$379.52 MonthlyIncredible views of downtown. Sunny south facing balcony. Fantastic location only a few minutes' walk from cafes and restaurants in Bridgeland, the Bow River pathway system, or the amenities of the Core. This bright and spacious 2nd floor 1 bedroom unit in Crescent Hights checks so many boxes! Featuring an open concept kitchen with stainless steel appliances and breakfast bar; separate dining area; in-suite laundry; tons of storage; a large master bedroom; a wood-burning fireplace; an oversized 12' balcony, and an assigned parking stall; this home packs a ton punch into its 563 sq. ft. of living space. This is a very well-maintained building with recent upgrades including a brand-new roof, newer windows and patio doors, and updated balconies. (id:43352)
Property Details
| MLS® Number | A2127092 |
| Property Type | Single Family |
| Community Name | Crescent Heights |
| Amenities Near By | Park, Playground |
| Community Features | Pets Allowed With Restrictions |
| Features | Closet Organizers |
| Parking Space Total | 1 |
| Plan | 8310912 |
Building
| Bathroom Total | 1 |
| Bedrooms Above Ground | 1 |
| Bedrooms Total | 1 |
| Appliances | Refrigerator, Range - Electric, Dishwasher, Microwave Range Hood Combo, Window Coverings, Washer/dryer Stack-up |
| Architectural Style | Low Rise |
| Constructed Date | 1981 |
| Construction Material | Wood Frame |
| Construction Style Attachment | Attached |
| Cooling Type | None |
| Exterior Finish | Brick, Vinyl Siding |
| Fireplace Present | Yes |
| Fireplace Total | 1 |
| Flooring Type | Carpeted, Ceramic Tile |
| Heating Type | Baseboard Heaters, Other |
| Stories Total | 4 |
| Size Interior | 563 Sqft |
| Total Finished Area | 563 Sqft |
| Type | Apartment |
Land
| Acreage | No |
| Land Amenities | Park, Playground |
| Size Total Text | Unknown |
| Zoning Description | M-c2 |
Rooms
| Level | Type | Length | Width | Dimensions |
|---|---|---|---|---|
| Main Level | Primary Bedroom | 10.83 Ft x 10.67 Ft | ||
| Main Level | 4pc Bathroom | 7.50 Ft x 5.00 Ft | ||
| Main Level | Living Room | 16.00 Ft x 11.50 Ft | ||
| Main Level | Dining Room | 7.58 Ft x 7.25 Ft | ||
| Main Level | Other | 12.92 Ft x 4.58 Ft |
https://www.realtor.ca/real-estate/26826605/203-409-1-avenue-ne-calgary-crescent-heights

