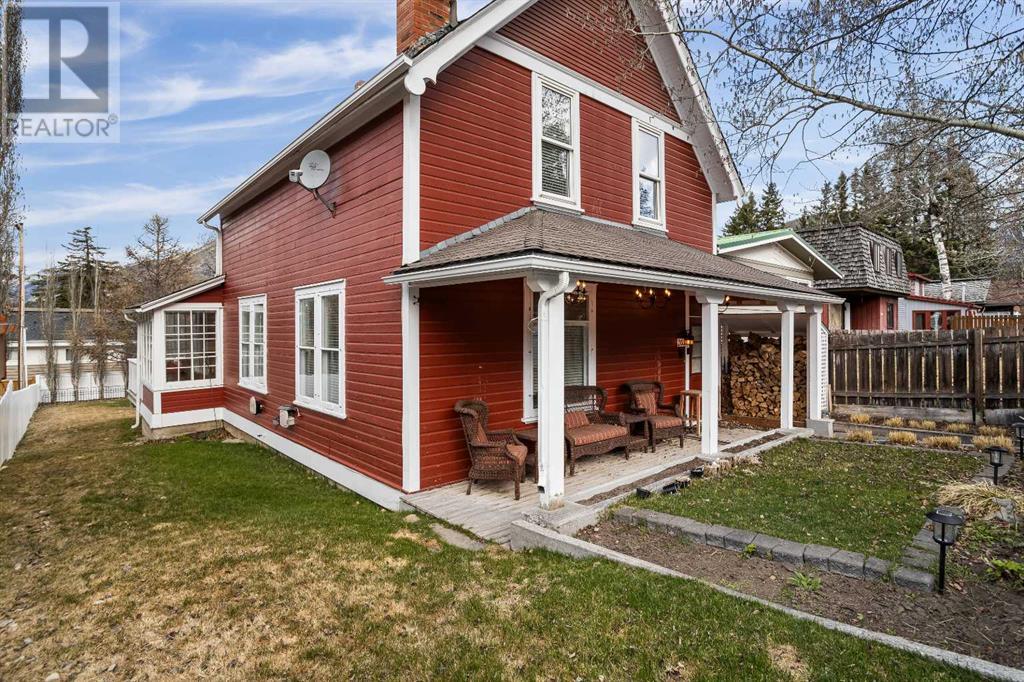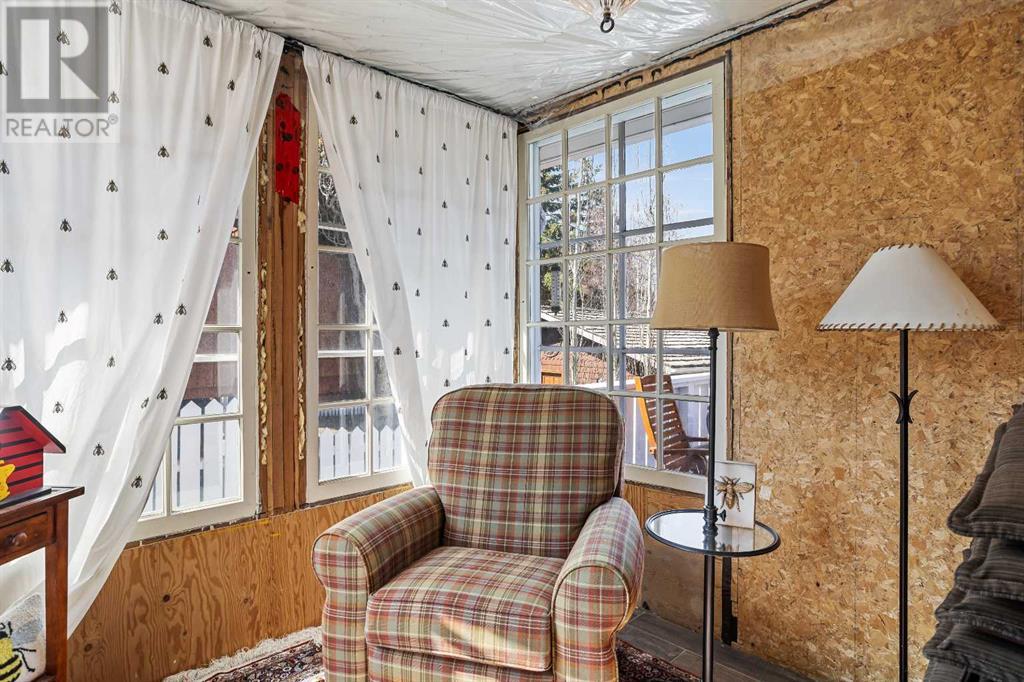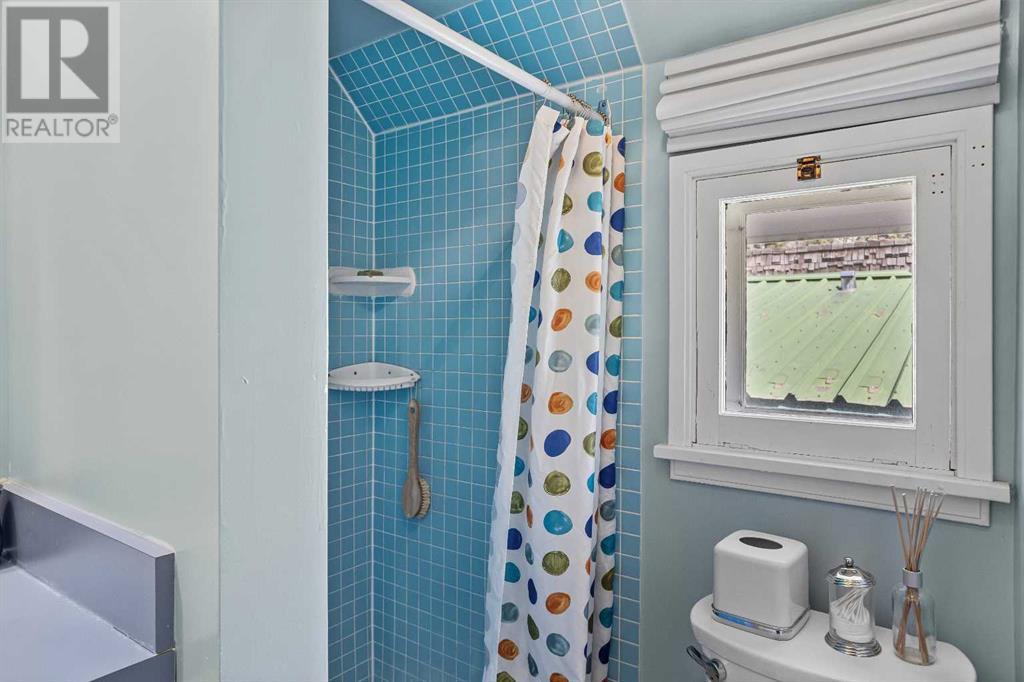3 Bedroom
1 Bathroom
1661 sqft
Fireplace
None
Forced Air, Hot Water
Landscaped
$1,428,000
Welcome to this very well maintained 3 bedroom character bungalow located in the heart of the desirable RNC: North Central district. Full of warmth and charm, this home offers inviting indoor and outdoor spaces, a large fenced yard and zoning flexibility that allows for future development possibilities including an accessory dwelling, fourplex housing or Multiplex housing. Step onto the cozy covered front veranda-perfect for morning coffee or evening relaxation. Enter a bright, welcoming living space that reflects a classic character with modern comfort. The home features 3 well sized bedrooms and a functional layout, ideal for families, professionals. or investors. At the rear of the house, you'll find a large sunny deck- great for entertaining, outdoor dining, or soaking up the sun. The fully fenced backyard provides plenty of room for kids or potential garden space. A detached garage adds extra convenience for parking or storage. Situated in a fantastic location close to schools local parks and the vibrant downtown core, this property combines lifestyle and opportunity in one exceptional package. Whether you're looking to move in, invest, or explore future development, this bungalow is a rare find in a highly sought-after area. (id:43352)
Property Details
|
MLS® Number
|
A2216666 |
|
Property Type
|
Single Family |
|
Amenities Near By
|
Schools, Shopping |
|
Features
|
No Smoking Home, Gas Bbq Hookup |
|
Parking Space Total
|
2 |
|
Plan
|
6719bc |
|
Structure
|
Deck |
Building
|
Bathroom Total
|
1 |
|
Bedrooms Above Ground
|
3 |
|
Bedrooms Total
|
3 |
|
Appliances
|
Washer, Refrigerator, Oven - Electric, Dishwasher, Dryer |
|
Basement Development
|
Partially Finished |
|
Basement Type
|
Partial (partially Finished) |
|
Constructed Date
|
1908 |
|
Construction Material
|
Wood Frame |
|
Construction Style Attachment
|
Detached |
|
Cooling Type
|
None |
|
Exterior Finish
|
Wood Siding |
|
Fireplace Present
|
Yes |
|
Fireplace Total
|
1 |
|
Flooring Type
|
Carpeted, Hardwood, Linoleum |
|
Foundation Type
|
Poured Concrete |
|
Heating Fuel
|
Natural Gas |
|
Heating Type
|
Forced Air, Hot Water |
|
Stories Total
|
2 |
|
Size Interior
|
1661 Sqft |
|
Total Finished Area
|
1660.69 Sqft |
|
Type
|
House |
Parking
Land
|
Acreage
|
No |
|
Fence Type
|
Fence |
|
Land Amenities
|
Schools, Shopping |
|
Landscape Features
|
Landscaped |
|
Size Depth
|
39073 M |
|
Size Frontage
|
12.24 M |
|
Size Irregular
|
486.00 |
|
Size Total
|
486 M2|4,051 - 7,250 Sqft |
|
Size Total Text
|
486 M2|4,051 - 7,250 Sqft |
|
Zoning Description
|
Rnc: North Central District |
Rooms
| Level |
Type |
Length |
Width |
Dimensions |
|
Second Level |
Primary Bedroom |
|
|
12.67 Ft x 13.33 Ft |
|
Second Level |
Bedroom |
|
|
12.00 Ft x 11.83 Ft |
|
Second Level |
Bedroom |
|
|
12.25 Ft x 11.33 Ft |
|
Second Level |
Laundry Room |
|
|
8.33 Ft x 9.83 Ft |
|
Second Level |
3pc Bathroom |
|
|
6.33 Ft x 6.17 Ft |
|
Main Level |
Living Room |
|
|
16.25 Ft x 16.00 Ft |
|
Main Level |
Dining Room |
|
|
12.67 Ft x 13.58 Ft |
|
Main Level |
Kitchen |
|
|
12.67 Ft x 9.42 Ft |
|
Main Level |
Other |
|
|
16.25 Ft x 6.92 Ft |
|
Main Level |
Other |
|
|
8.17 Ft x 8.75 Ft |
|
Main Level |
Other |
|
|
8.17 Ft x 8.58 Ft |
https://www.realtor.ca/real-estate/28257666/203-otter-street-banff













































