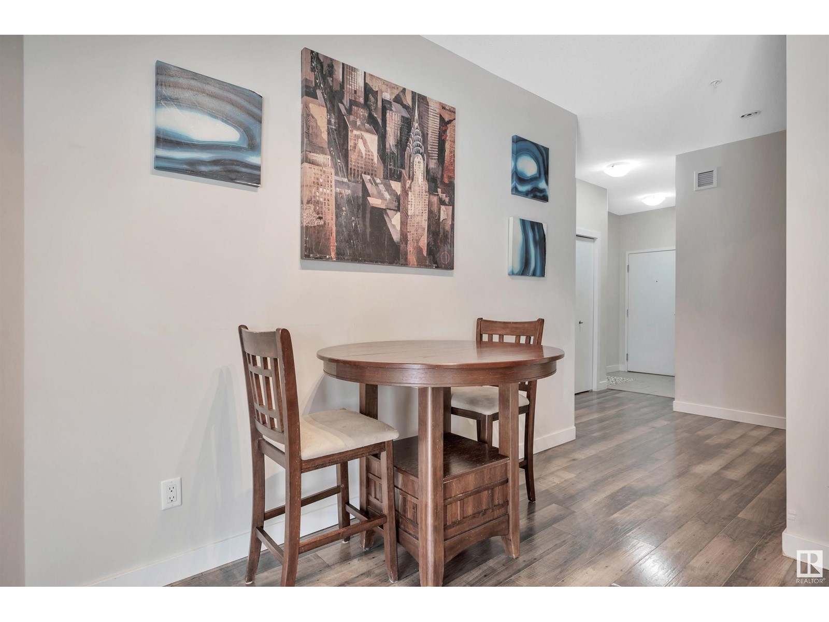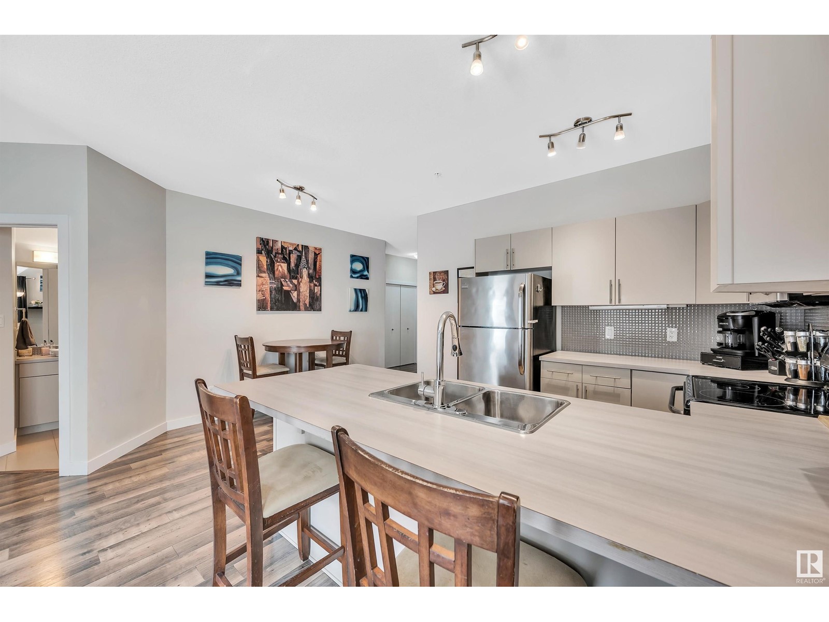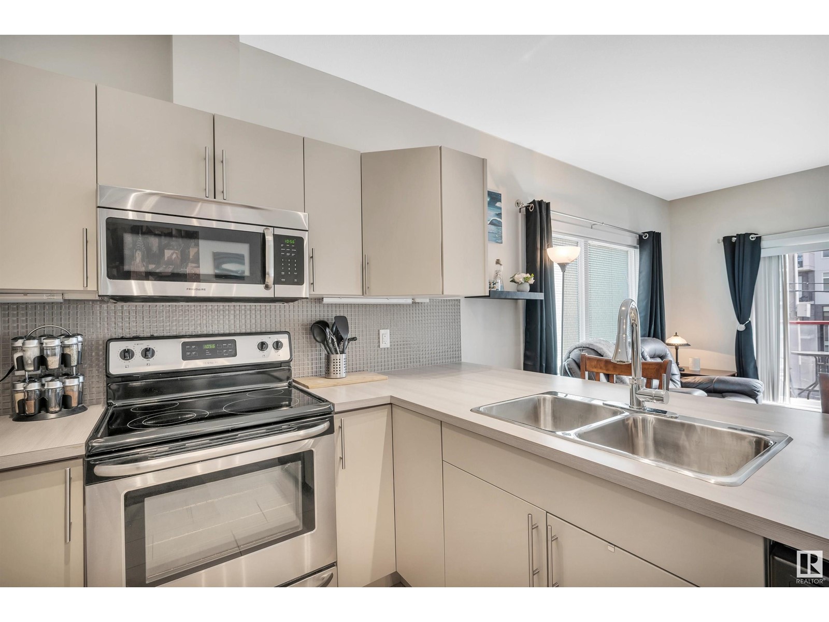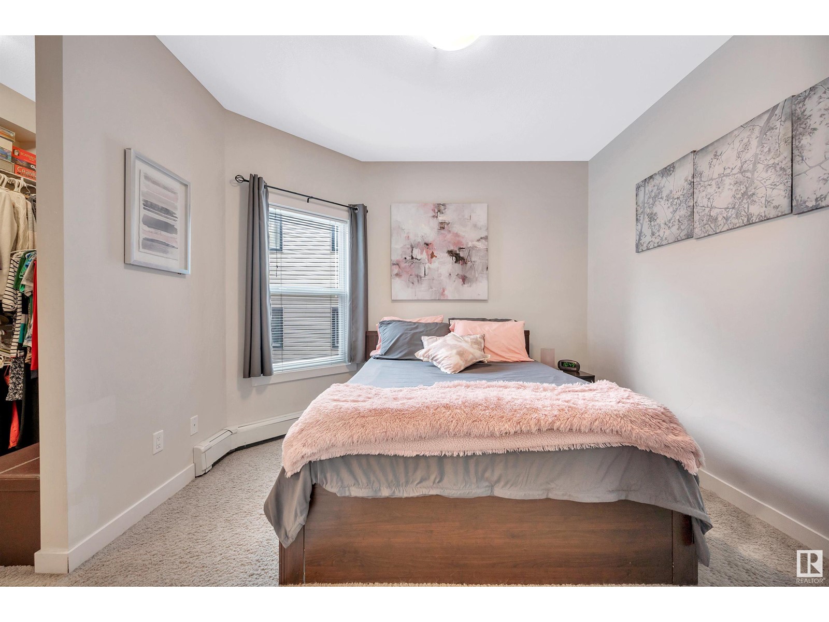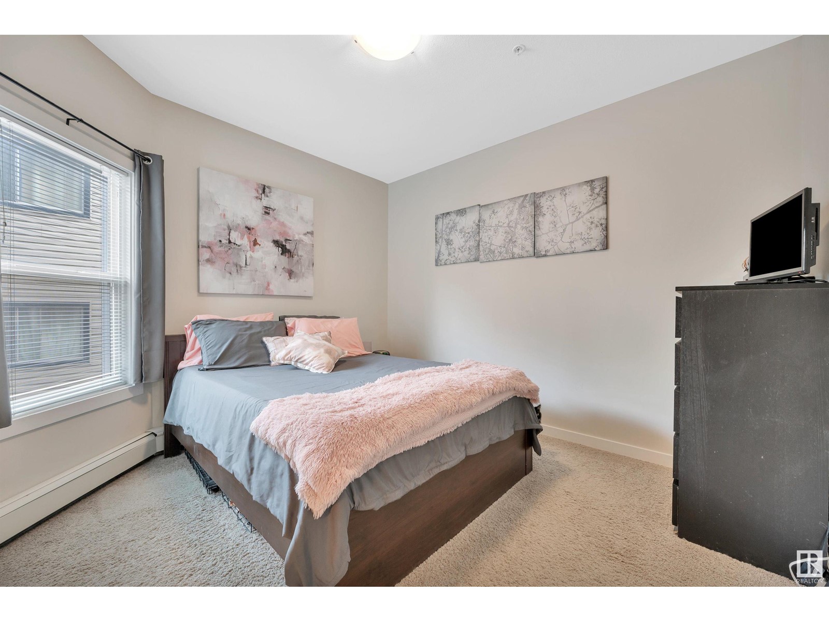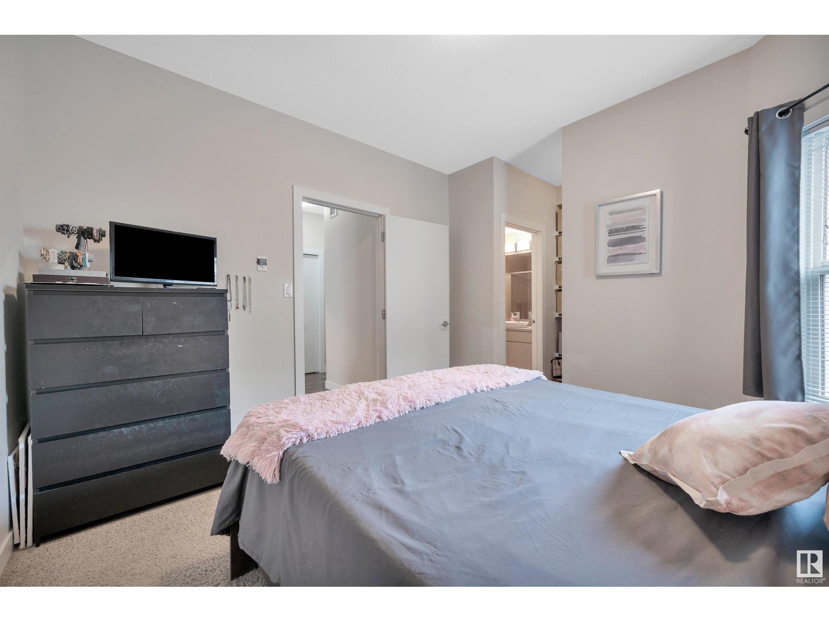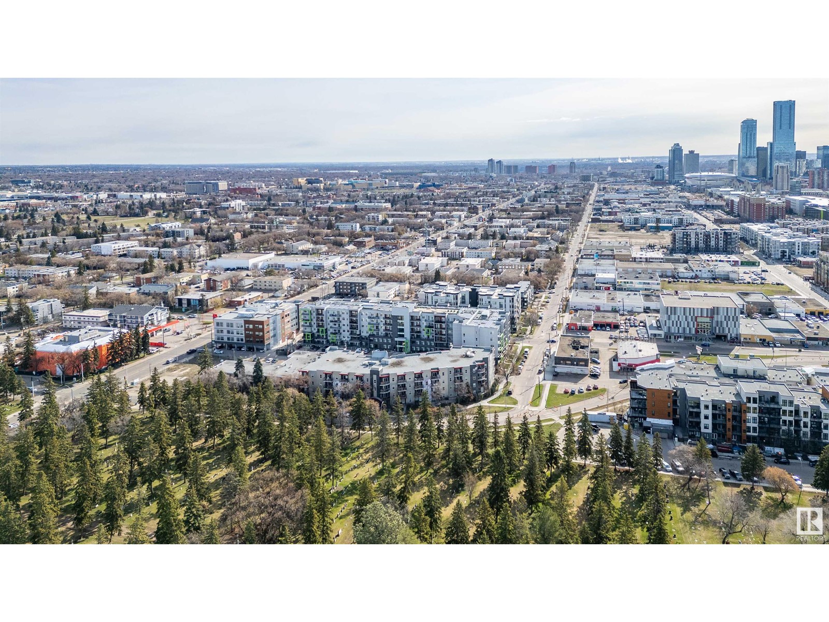#205 10611 117 St Nw Edmonton, Alberta T0H 0G5
Interested?
Contact us for more information
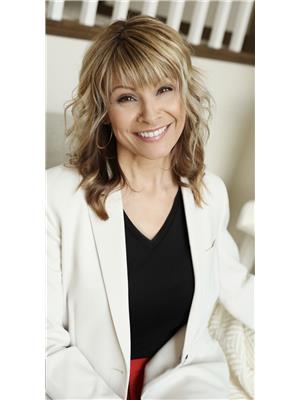
Lisa Hewitt
Associate
(780) 449-3499
$219,000Maintenance, Exterior Maintenance, Heat, Insurance, Landscaping, Other, See Remarks, Property Management, Water
$535.94 Monthly
Maintenance, Exterior Maintenance, Heat, Insurance, Landscaping, Other, See Remarks, Property Management, Water
$535.94 MonthlyLOCATION! Studio Ed is nestled in the heart of the Community of Queen Mary Park, walking distance to the convenience & enjoyment of all the Brewery District has to offer! This trendy, well-maintained, one-owner, 2 Bed, 2 Bath unit is tucked in the quiet corner of the building's second floor. Step into this tidy, bright, open-concept space, with neutral colour palette, that is complimented by 9 ft ceilings and an abundance of natural light in every room. The Kitchen offers SS appliances, modern cabinetry and fixtures w/ a breakfast bar & generous countertop space. Wonderful placement of the sink that allows for outdoor views. Ideal layout offers a generous Primary Bedrm adorned w/ a large window for tons of sunlight, walk-in closet w/ floor-to-ceiling shelf organizers & 3pc Ensuite. Good-sized, 2nd Bedrm has a large closet and is adjacent to the 4pc Full Bath. This unit presents the luxury of In-Suite Laundry & Storage Room. Titled, underground, heated parking space. Own & enjoy the Downtown Lifestyle! (id:43352)
Property Details
| MLS® Number | E4432528 |
| Property Type | Single Family |
| Neigbourhood | Queen Mary Park |
| Amenities Near By | Public Transit, Shopping |
| Features | Lane, Closet Organizers, No Smoking Home |
Building
| Bathroom Total | 2 |
| Bedrooms Total | 2 |
| Amenities | Ceiling - 9ft, Vinyl Windows |
| Appliances | Dishwasher, Dryer, Refrigerator, Stove, Washer, Window Coverings, See Remarks |
| Basement Type | None |
| Constructed Date | 2013 |
| Fire Protection | Smoke Detectors, Sprinkler System-fire |
| Heating Type | Hot Water Radiator Heat |
| Size Interior | 865 Sqft |
| Type | Apartment |
Parking
| Heated Garage | |
| Parkade | |
| Underground |
Land
| Acreage | No |
| Land Amenities | Public Transit, Shopping |
Rooms
| Level | Type | Length | Width | Dimensions |
|---|---|---|---|---|
| Main Level | Living Room | 5.24 m | 3.75 m | 5.24 m x 3.75 m |
| Main Level | Dining Room | 2.59 m | 3.28 m | 2.59 m x 3.28 m |
| Main Level | Kitchen | 2.58 m | 2.85 m | 2.58 m x 2.85 m |
| Main Level | Primary Bedroom | 3.52 m | 3.44 m | 3.52 m x 3.44 m |
| Main Level | Bedroom 2 | 3.35 m | 3.02 m | 3.35 m x 3.02 m |
https://www.realtor.ca/real-estate/28210450/205-10611-117-st-nw-edmonton-queen-mary-park









